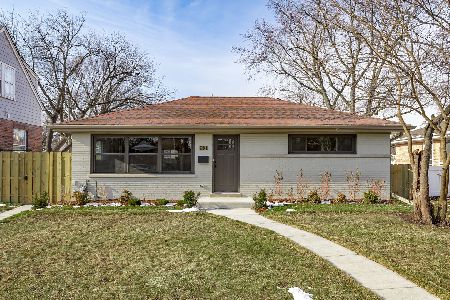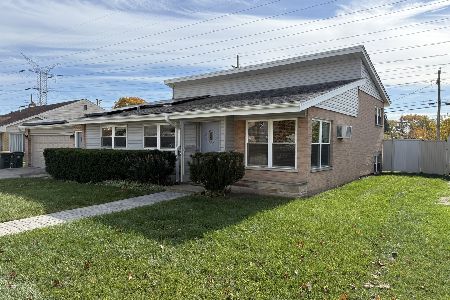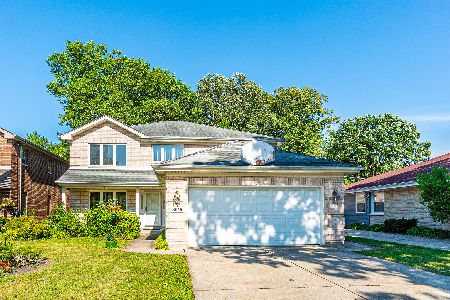8906 Parkside Avenue, Morton Grove, Illinois 60053
$335,000
|
Sold
|
|
| Status: | Closed |
| Sqft: | 1,334 |
| Cost/Sqft: | $244 |
| Beds: | 3 |
| Baths: | 2 |
| Year Built: | 1957 |
| Property Taxes: | $1,452 |
| Days On Market: | 1929 |
| Lot Size: | 0,13 |
Description
Meticulously maintained one-owner custom built all brick ranch on quiet, desirable side street. Award winning school district. Large room sizes, beautiful wood floors throughout, brand new stainless appliances (gas range) in eat-in kitchen set against solid maple cabinets. Gas forced heat and central air. Three full sized bedrooms and one and a half bathrooms on the main level and opportunity to add additional full bath in basement near 4th bedroom. Full, dry basement with sump pump and large finished recreation room, tons of storage throughout and additional utility room with laundry and shelving in basement. New basement windows, newly refinished hardwood floors and new laminate throughout, painted tip-to-toe including walls, ceiling, trim, closets and doors. Concrete side drive leads to 2.5 car brick garage. This home is flooded with light and offers lots of yard space. Easy access to I-94, Park View K-8 and Niles West High School. Property sold "as is" as this home is an estate.
Property Specifics
| Single Family | |
| — | |
| Ranch | |
| 1957 | |
| Full | |
| — | |
| No | |
| 0.13 |
| Cook | |
| — | |
| — / Not Applicable | |
| None | |
| Public | |
| Public Sewer | |
| 10912026 | |
| 10174220450000 |
Nearby Schools
| NAME: | DISTRICT: | DISTANCE: | |
|---|---|---|---|
|
Grade School
Park View Elementary School |
70 | — | |
|
Middle School
Park View Elementary School |
70 | Not in DB | |
|
High School
Niles West High School |
219 | Not in DB | |
Property History
| DATE: | EVENT: | PRICE: | SOURCE: |
|---|---|---|---|
| 23 Nov, 2020 | Sold | $335,000 | MRED MLS |
| 21 Oct, 2020 | Under contract | $325,000 | MRED MLS |
| 20 Oct, 2020 | Listed for sale | $325,000 | MRED MLS |
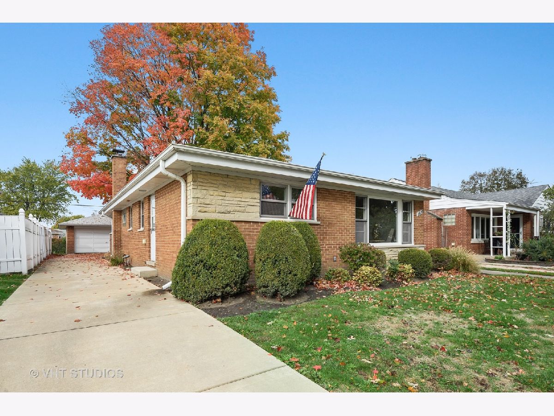
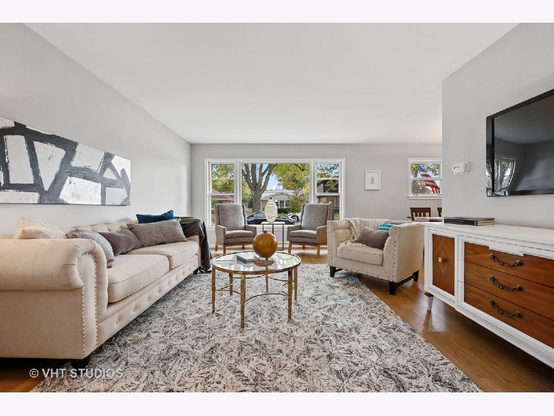
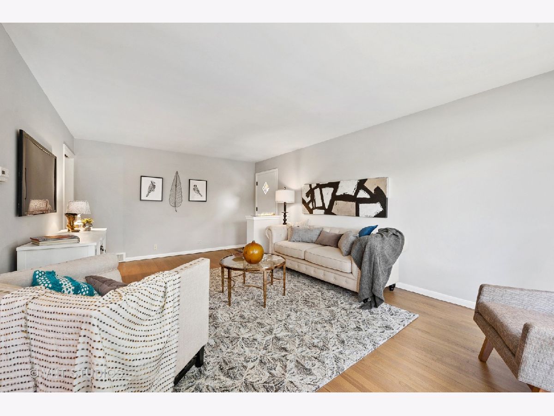
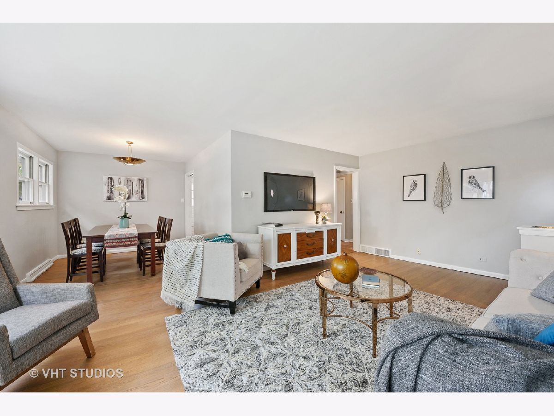
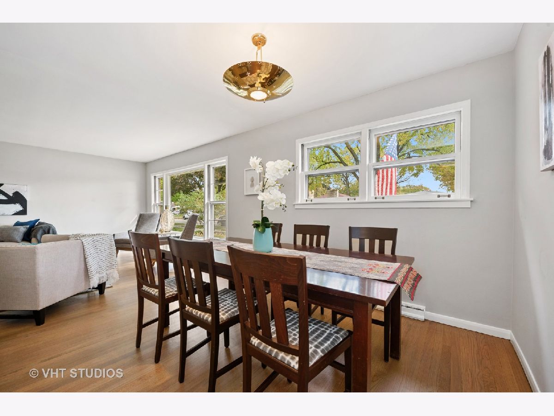
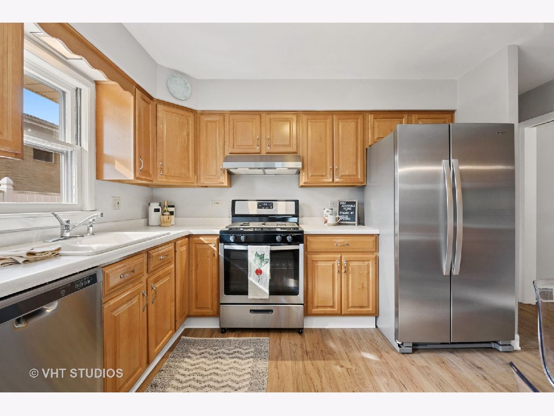
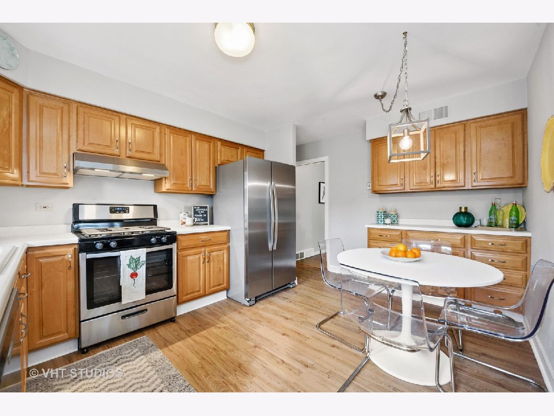
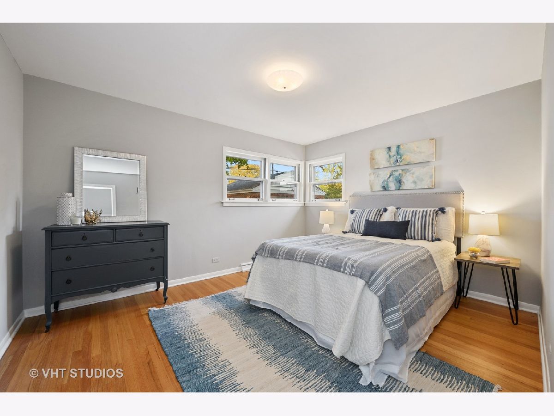
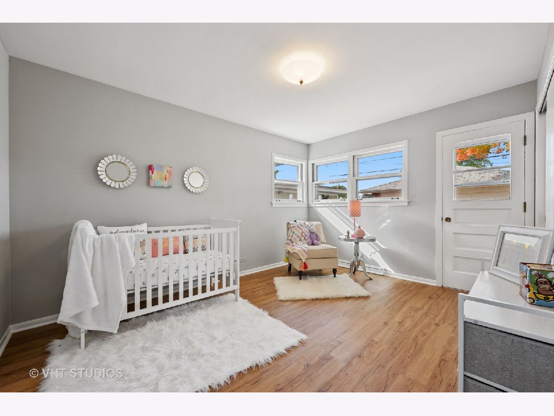
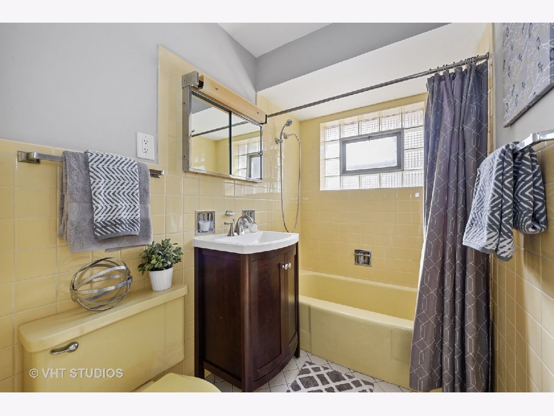
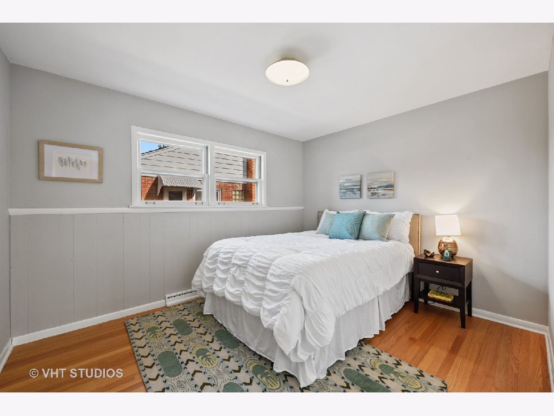
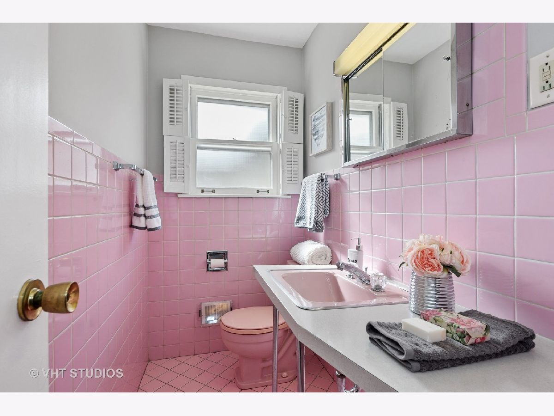
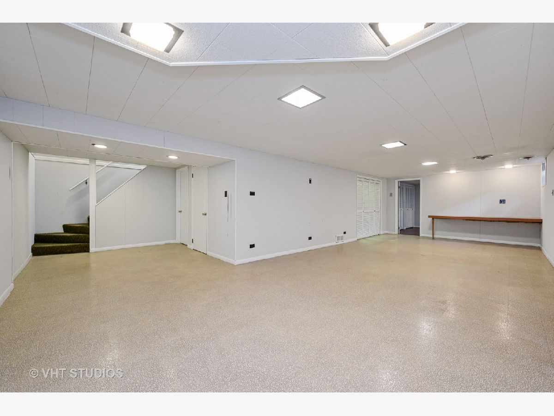
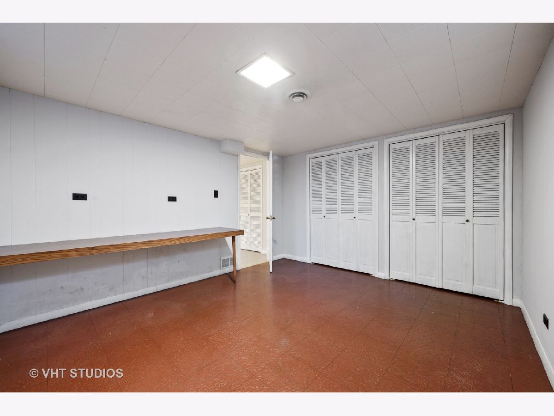
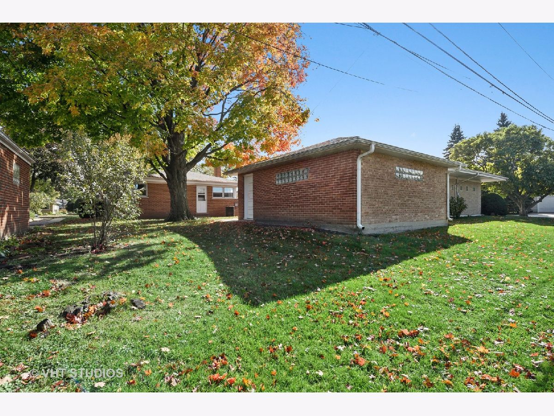
Room Specifics
Total Bedrooms: 4
Bedrooms Above Ground: 3
Bedrooms Below Ground: 1
Dimensions: —
Floor Type: Wood Laminate
Dimensions: —
Floor Type: Hardwood
Dimensions: —
Floor Type: Other
Full Bathrooms: 2
Bathroom Amenities: Soaking Tub
Bathroom in Basement: 0
Rooms: Recreation Room
Basement Description: Partially Finished
Other Specifics
| 2 | |
| Concrete Perimeter | |
| Concrete | |
| Storms/Screens | |
| — | |
| 45 X 125 | |
| — | |
| None | |
| Hardwood Floors, Wood Laminate Floors, First Floor Bedroom, First Floor Full Bath, Separate Dining Room | |
| Range, Microwave, Dishwasher, Refrigerator, Washer, Dryer, Stainless Steel Appliance(s), Range Hood | |
| Not in DB | |
| — | |
| — | |
| — | |
| — |
Tax History
| Year | Property Taxes |
|---|---|
| 2020 | $1,452 |
Contact Agent
Nearby Similar Homes
Nearby Sold Comparables
Contact Agent
Listing Provided By
Baird & Warner



