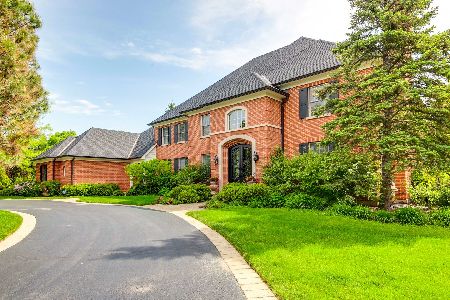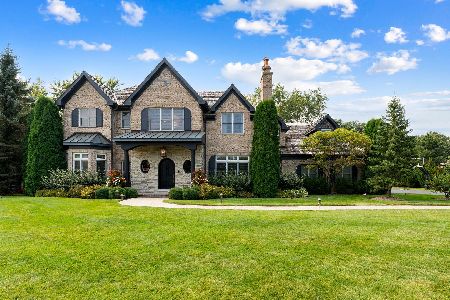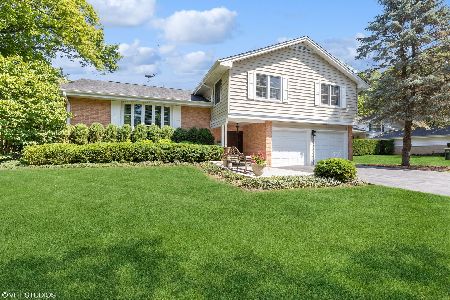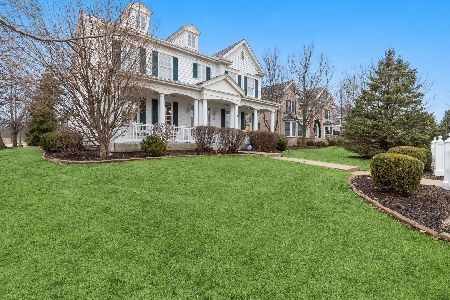891 Carroll Road, Lake Forest, Illinois 60045
$1,080,000
|
Sold
|
|
| Status: | Closed |
| Sqft: | 3,225 |
| Cost/Sqft: | $326 |
| Beds: | 3 |
| Baths: | 4 |
| Year Built: | 2005 |
| Property Taxes: | $15,525 |
| Days On Market: | 319 |
| Lot Size: | 0,24 |
Description
Enjoy serene pond views in this impeccably maintained 3,225-square-foot home, offering an open floor plan with soaring ceilings, gleaming hardwood floors, and a highly sought-after first-floor primary suite. Upon entering, you are greeted by a grand two-story living room with a fireplace, complemented by a formal dining room featuring custom moldings. The gourmet, eat-in kitchen is a chef's dream, complete with a butler's pantry, granite countertops, and top-tier appliances, including a Miele double oven, Wolf stove, and SubZero refrigerator. The kitchen features sliders that open to a private brick paver patio and seamlessly flows into the family room with 10-foot ceilings. A private office with French doors offers a quiet workspace. Additional highlights of the first floor include a convenient laundry/mudroom with access to the 2.5-car attached garage. The spacious primary suite is a true sanctuary, with a luxurious private bathroom and an expansive walk-in closet. Upstairs, two ensuite bedrooms provide comfortable accommodations for family or guests. The full, unfinished deep-pour basement offers exceptional storage space and is plumbed for a bath, providing great potential for future expansion. The professionally landscaped and fenced .24-acre lot adds to the home's appeal. Recent upgrades include a new Brava synthetic cedar roof (2024), a new driveway, and a 2017 air conditioning system. Ideally located in a central location near shopping, dining, and more, this home offers both tranquility and convenience in a maintenance free-setting! Went contingent while in PLN
Property Specifics
| Single Family | |
| — | |
| — | |
| 2005 | |
| — | |
| — | |
| No | |
| 0.24 |
| Lake | |
| Park Lane | |
| 975 / Quarterly | |
| — | |
| — | |
| — | |
| 12310352 | |
| 12302070260000 |
Nearby Schools
| NAME: | DISTRICT: | DISTANCE: | |
|---|---|---|---|
|
Grade School
Everett Elementary School |
67 | — | |
|
Middle School
Deer Path Middle School |
67 | Not in DB | |
|
High School
Lake Forest High School |
115 | Not in DB | |
Property History
| DATE: | EVENT: | PRICE: | SOURCE: |
|---|---|---|---|
| 5 May, 2025 | Sold | $1,080,000 | MRED MLS |
| 17 Mar, 2025 | Under contract | $1,050,000 | MRED MLS |
| 14 Mar, 2025 | Listed for sale | $1,050,000 | MRED MLS |

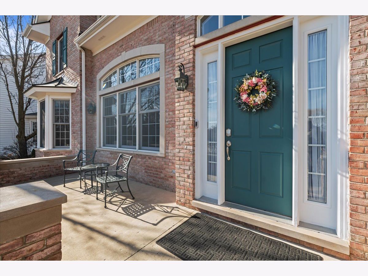
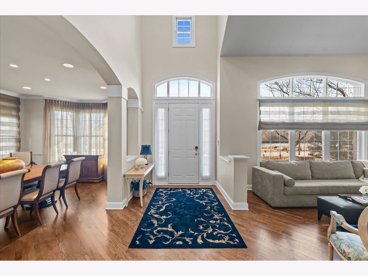
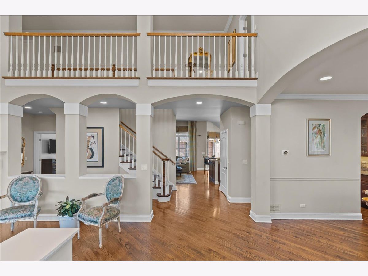
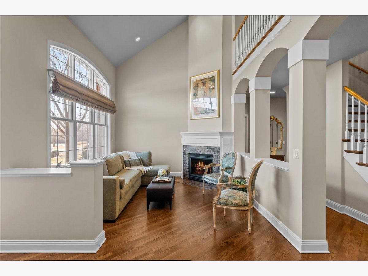
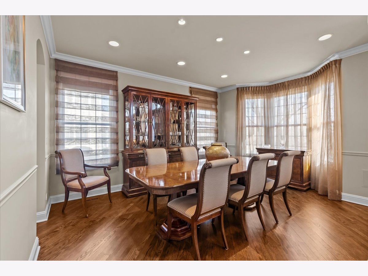
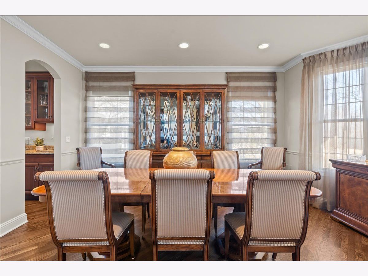
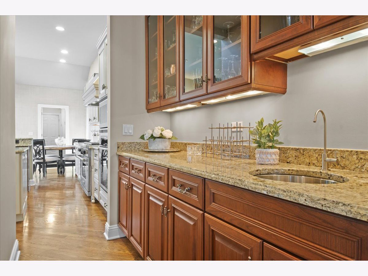
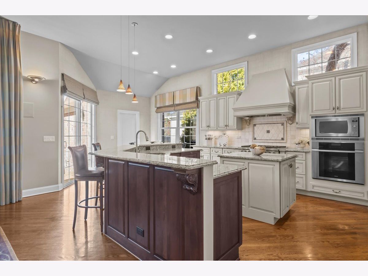
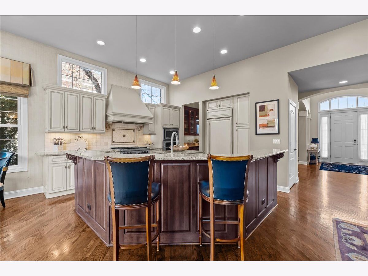
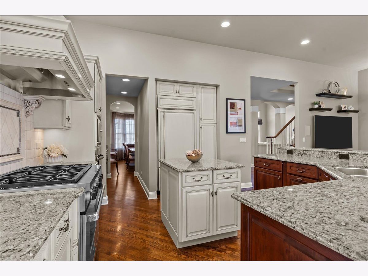
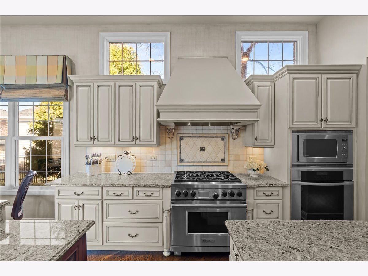
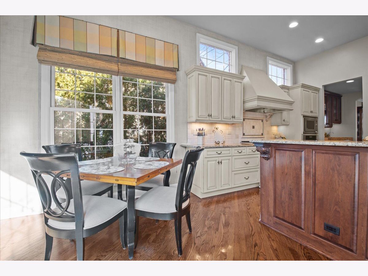
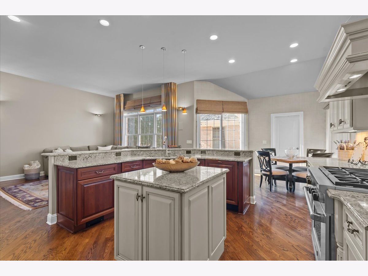
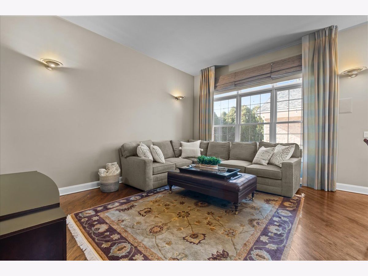
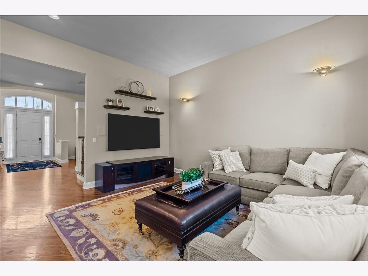
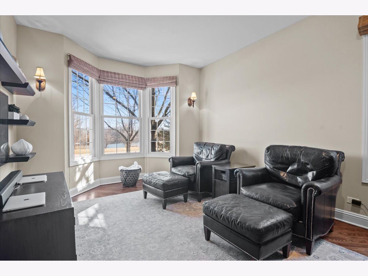
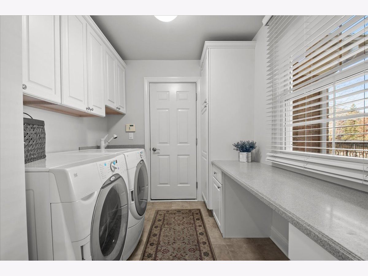
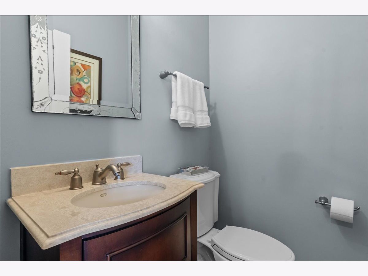
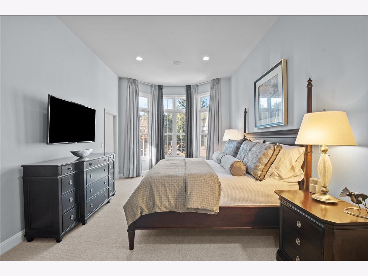
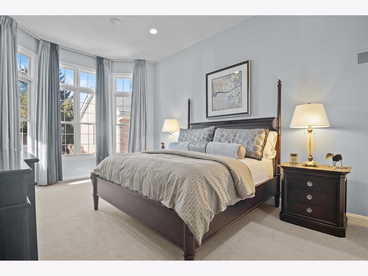
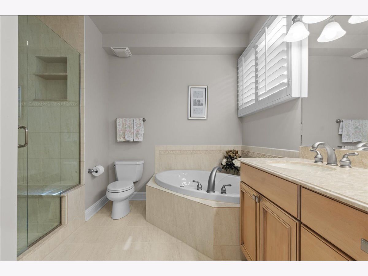
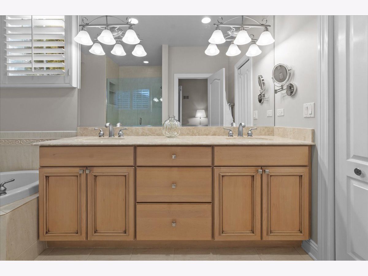
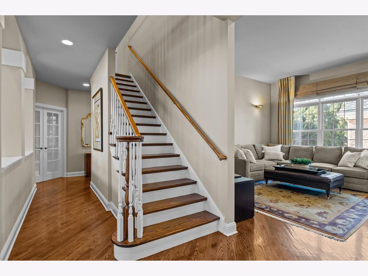
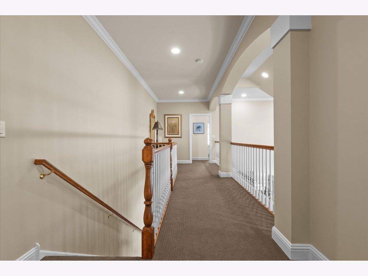
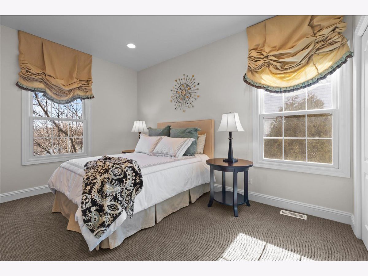
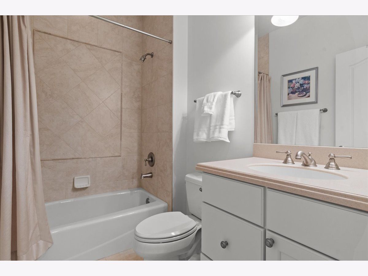
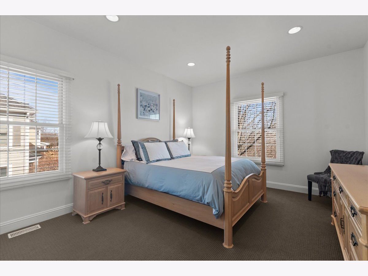
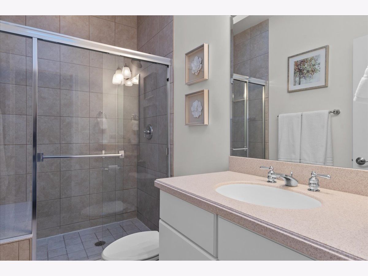
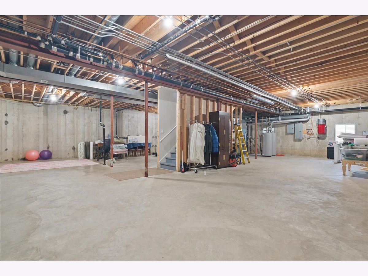
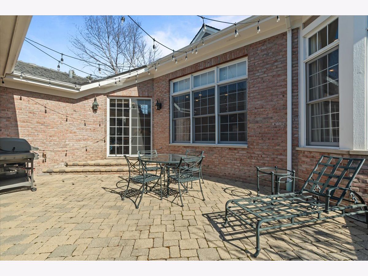
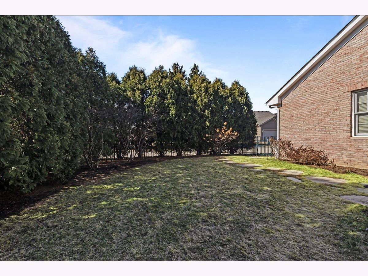
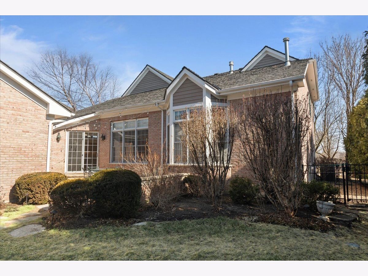
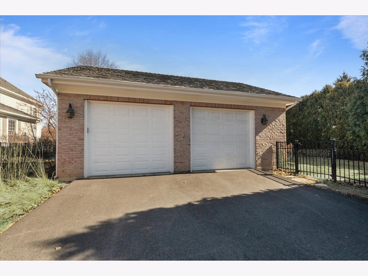
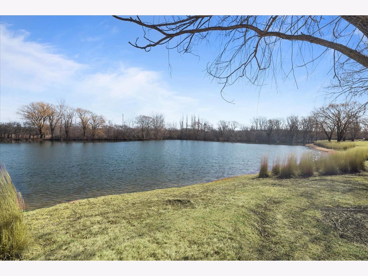
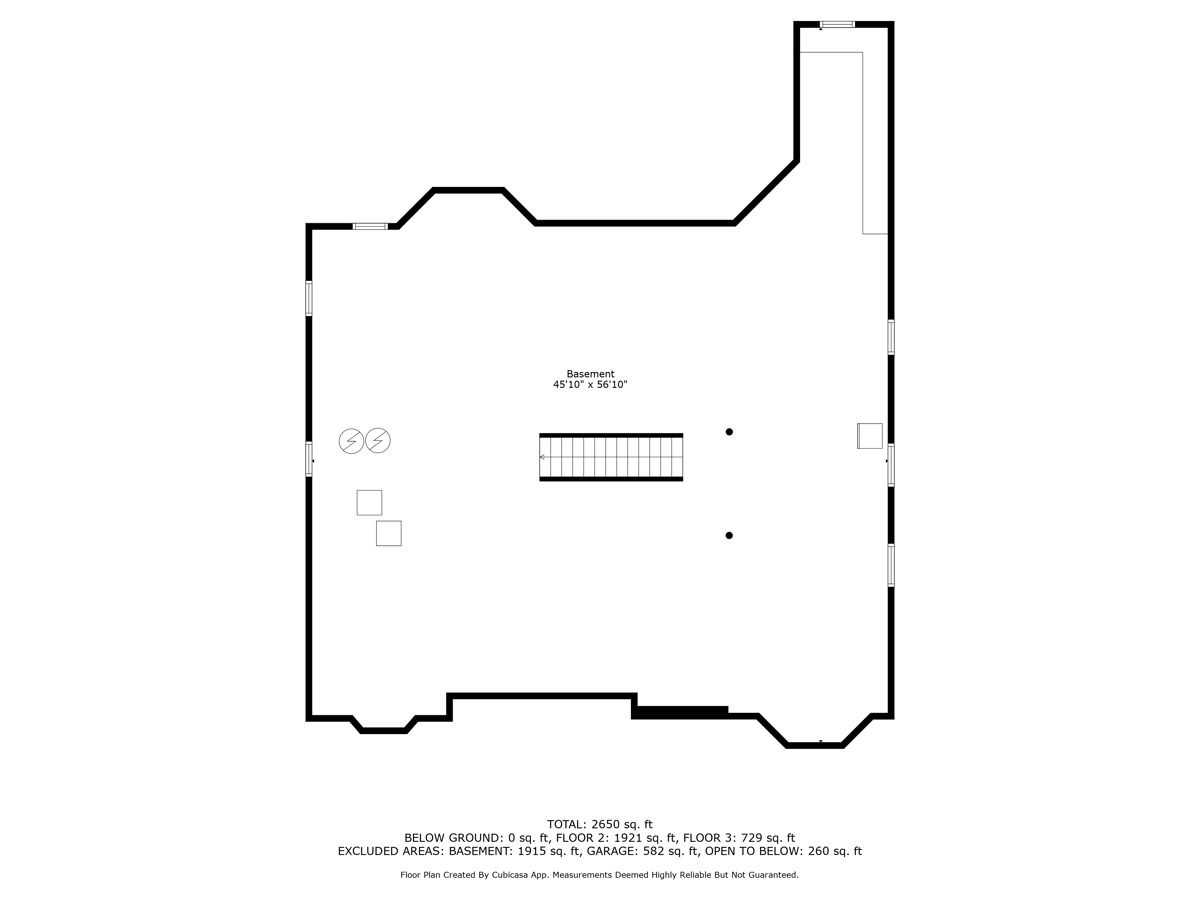
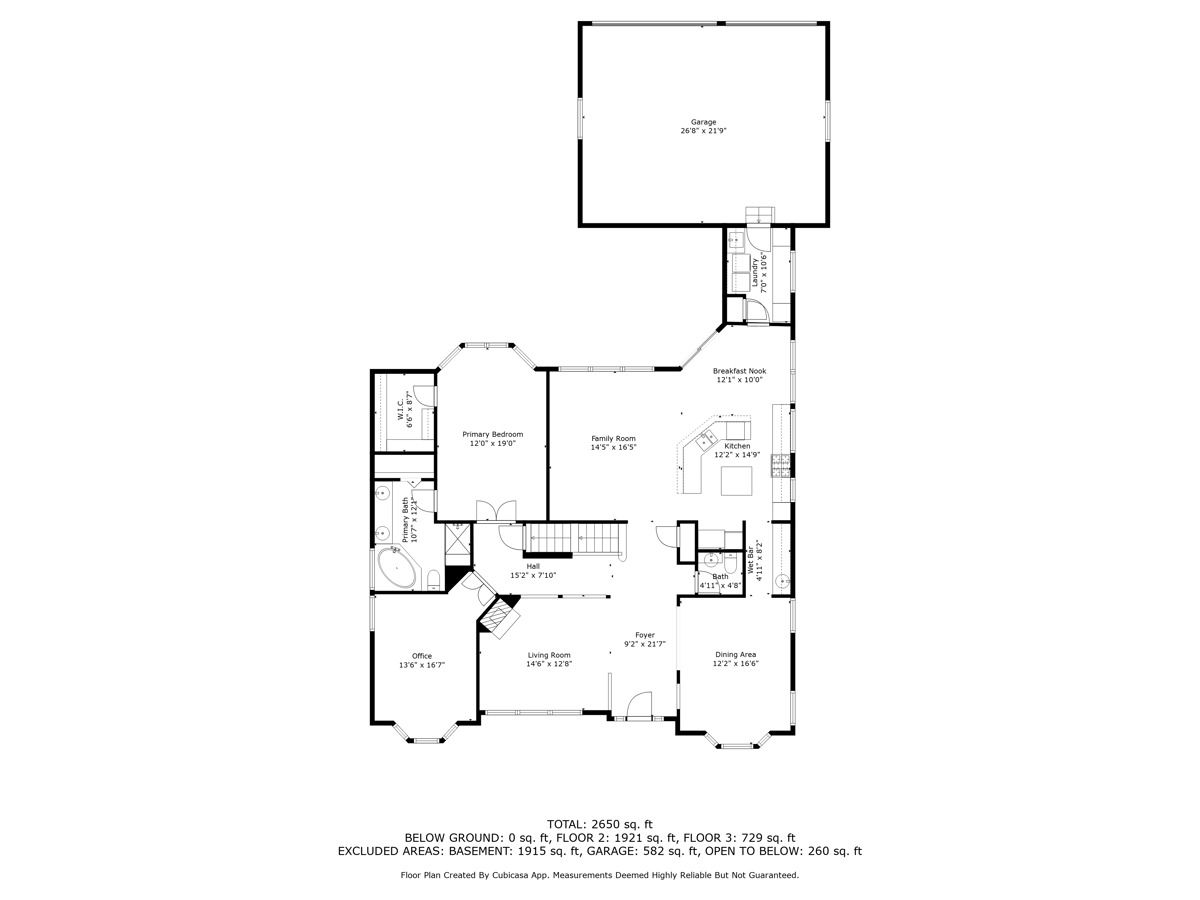
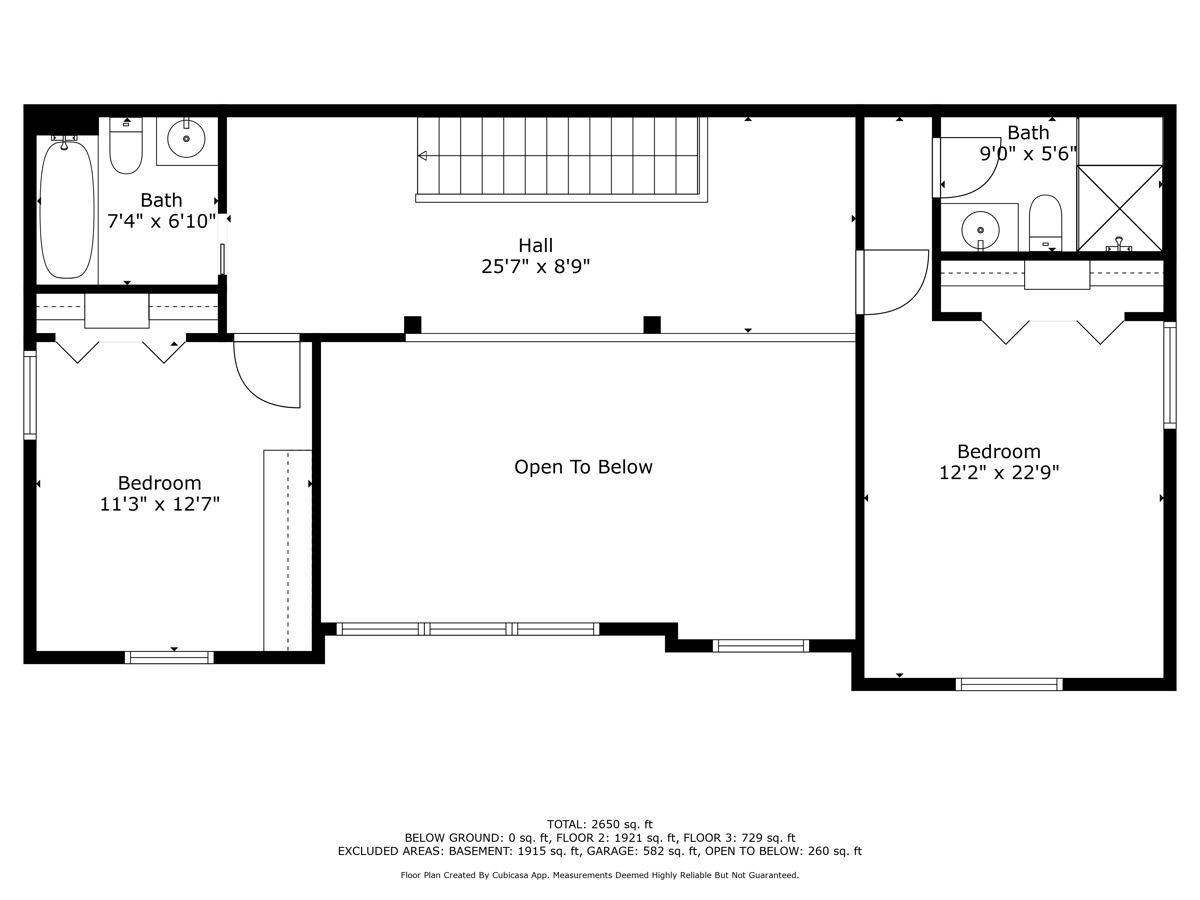
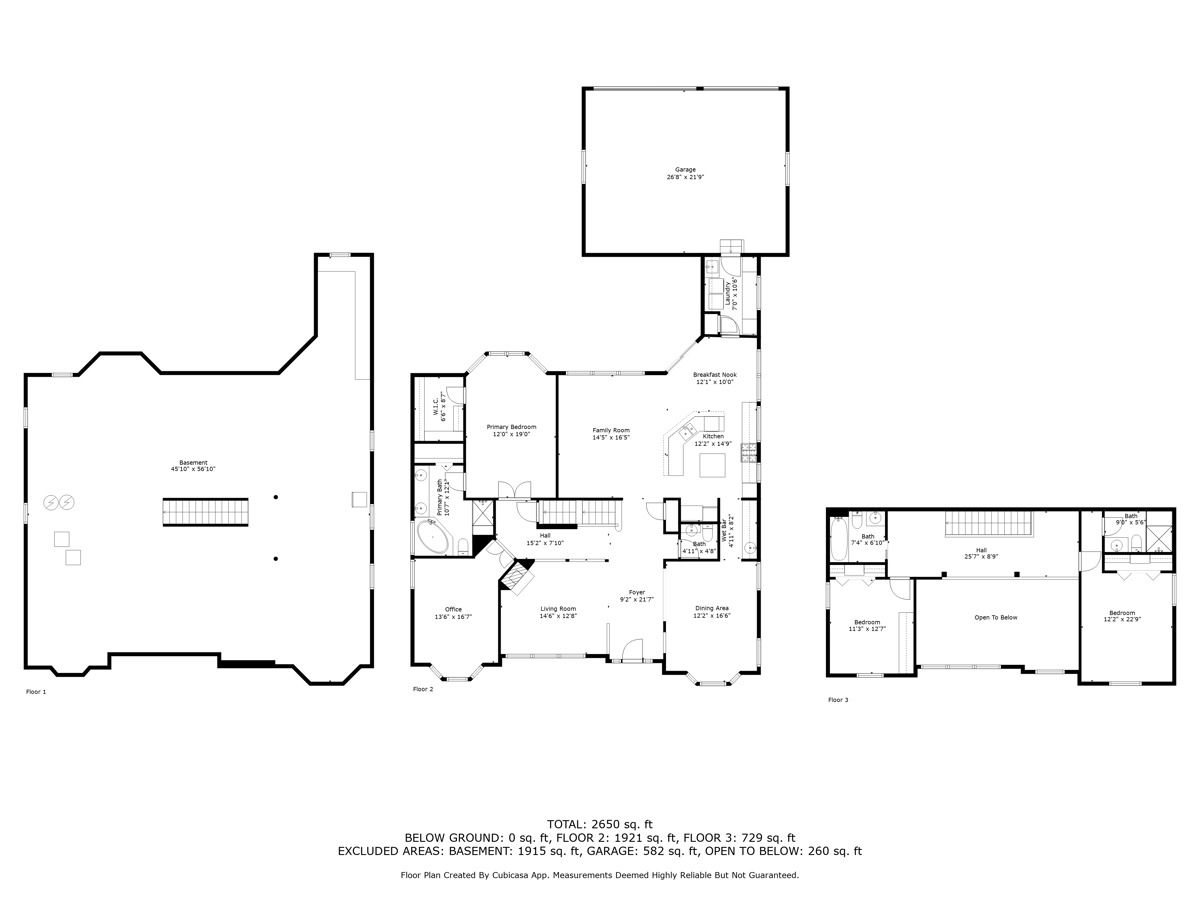
Room Specifics
Total Bedrooms: 3
Bedrooms Above Ground: 3
Bedrooms Below Ground: 0
Dimensions: —
Floor Type: —
Dimensions: —
Floor Type: —
Full Bathrooms: 4
Bathroom Amenities: —
Bathroom in Basement: 0
Rooms: —
Basement Description: —
Other Specifics
| 2.5 | |
| — | |
| — | |
| — | |
| — | |
| 75 X 143 X 76 X 133 | |
| — | |
| — | |
| — | |
| — | |
| Not in DB | |
| — | |
| — | |
| — | |
| — |
Tax History
| Year | Property Taxes |
|---|---|
| 2025 | $15,525 |
Contact Agent
Nearby Similar Homes
Nearby Sold Comparables
Contact Agent
Listing Provided By
@properties Christie's International Real Estate


