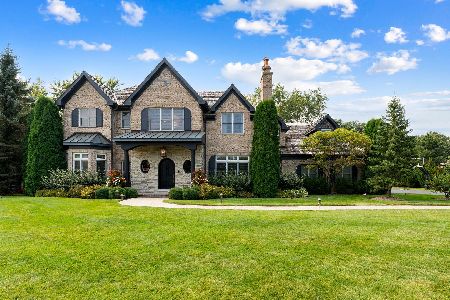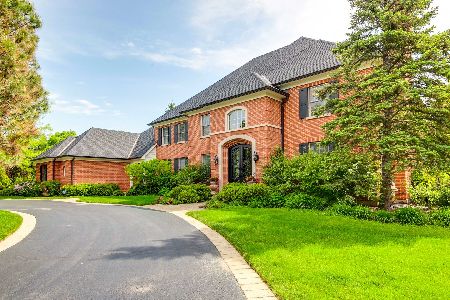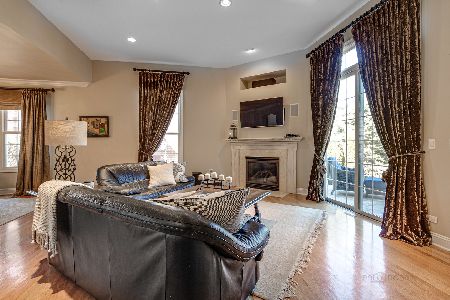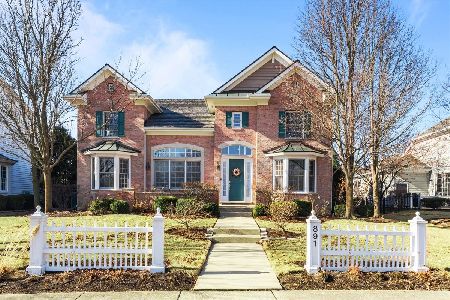920 Symphony Drive, Lake Forest, Illinois 60045
$665,000
|
Sold
|
|
| Status: | Closed |
| Sqft: | 2,864 |
| Cost/Sqft: | $258 |
| Beds: | 4 |
| Baths: | 5 |
| Year Built: | 2003 |
| Property Taxes: | $10,478 |
| Days On Market: | 4824 |
| Lot Size: | 0,25 |
Description
Beautiful home overlooks open lands park. Features high ceilings, first-floor master suite, gourmet kitchen, open floor plan, hardwood floors, 1st floor office, 2 patios, security system, plantation shutters, and finished lower level. Maintenance-free living and move-in condition makes this an easy choice! Super convenient location near top-rated schools, shopping, restaurants, highway access and commuter train.
Property Specifics
| Single Family | |
| — | |
| — | |
| 2003 | |
| Full | |
| — | |
| No | |
| 0.25 |
| Lake | |
| Park Lane | |
| 258 / Monthly | |
| Insurance,Lawn Care,Snow Removal | |
| Lake Michigan | |
| Public Sewer, Sewer-Storm | |
| 08218968 | |
| 12302070070000 |
Nearby Schools
| NAME: | DISTRICT: | DISTANCE: | |
|---|---|---|---|
|
Grade School
Everett Elementary School |
67 | — | |
|
Middle School
Deer Path Middle School |
67 | Not in DB | |
|
High School
Lake Forest High School |
115 | Not in DB | |
Property History
| DATE: | EVENT: | PRICE: | SOURCE: |
|---|---|---|---|
| 22 Jan, 2008 | Sold | $711,000 | MRED MLS |
| 29 Dec, 2007 | Under contract | $749,000 | MRED MLS |
| 6 Apr, 2007 | Listed for sale | $799,000 | MRED MLS |
| 15 Feb, 2013 | Sold | $665,000 | MRED MLS |
| 19 Dec, 2012 | Under contract | $739,000 | MRED MLS |
| 12 Nov, 2012 | Listed for sale | $739,000 | MRED MLS |
| 2 Aug, 2021 | Sold | $700,000 | MRED MLS |
| 12 Jun, 2021 | Under contract | $735,000 | MRED MLS |
| — | Last price change | $750,000 | MRED MLS |
| 27 Apr, 2021 | Listed for sale | $750,000 | MRED MLS |
Room Specifics
Total Bedrooms: 5
Bedrooms Above Ground: 4
Bedrooms Below Ground: 1
Dimensions: —
Floor Type: Carpet
Dimensions: —
Floor Type: Carpet
Dimensions: —
Floor Type: Carpet
Dimensions: —
Floor Type: —
Full Bathrooms: 5
Bathroom Amenities: Separate Shower,Double Sink
Bathroom in Basement: 1
Rooms: Bedroom 5,Study
Basement Description: Finished
Other Specifics
| 2 | |
| Concrete Perimeter | |
| Asphalt | |
| Patio | |
| Landscaped | |
| 80X144X70X145 | |
| Pull Down Stair | |
| Full | |
| Hardwood Floors, First Floor Bedroom, First Floor Laundry, First Floor Full Bath | |
| Double Oven, Microwave, Dishwasher, Refrigerator, Disposal | |
| Not in DB | |
| Street Lights | |
| — | |
| — | |
| Gas Log, Gas Starter |
Tax History
| Year | Property Taxes |
|---|---|
| 2008 | $8,865 |
| 2013 | $10,478 |
| 2021 | $12,682 |
Contact Agent
Nearby Similar Homes
Nearby Sold Comparables
Contact Agent
Listing Provided By
Berkshire Hathaway HomeServices KoenigRubloff








