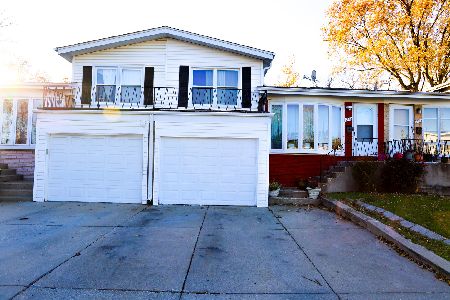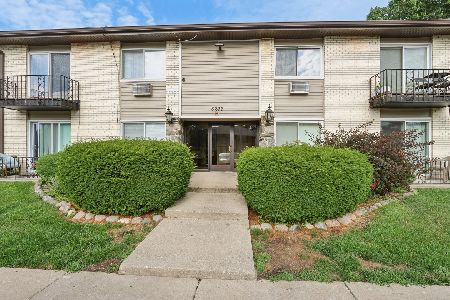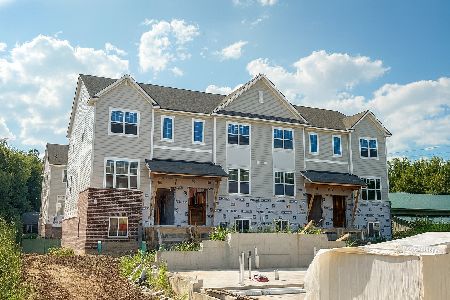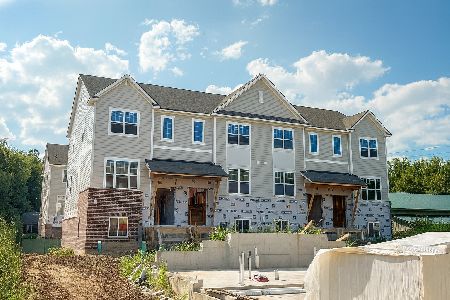8911 Robin Drive, Des Plaines, Illinois 60016
$115,000
|
Sold
|
|
| Status: | Closed |
| Sqft: | 1,250 |
| Cost/Sqft: | $102 |
| Beds: | 3 |
| Baths: | 2 |
| Year Built: | 1967 |
| Property Taxes: | $4,186 |
| Days On Market: | 4952 |
| Lot Size: | 0,00 |
Description
This townhome is a hidden treasure. Truly ready for you to move in. Updated kitchen & bathrooms, newer windows, newer doors w/leaded glass windows, new soffits, new carpet, new concrete in front, new hot water heater. Living rm has HDWD floors & large bay window, kitchen has breakfast bar & newer sliding doors to brick paver patio. Bedrooms have vaulted ceilings & large closets, rec room in basement has tile flr.
Property Specifics
| Condos/Townhomes | |
| 2 | |
| — | |
| 1967 | |
| Full | |
| — | |
| No | |
| — |
| Cook | |
| — | |
| 0 / Not Applicable | |
| None | |
| Public | |
| Public Sewer | |
| 08101287 | |
| 09154110580000 |
Nearby Schools
| NAME: | DISTRICT: | DISTANCE: | |
|---|---|---|---|
|
Grade School
Apollo Elementary School |
63 | — | |
|
Middle School
Gemini Junior High School |
63 | Not in DB | |
|
High School
Maine East High School |
207 | Not in DB | |
Property History
| DATE: | EVENT: | PRICE: | SOURCE: |
|---|---|---|---|
| 1 Nov, 2012 | Sold | $115,000 | MRED MLS |
| 8 Aug, 2012 | Under contract | $127,900 | MRED MLS |
| — | Last price change | $129,900 | MRED MLS |
| 26 Jun, 2012 | Listed for sale | $134,900 | MRED MLS |
Room Specifics
Total Bedrooms: 3
Bedrooms Above Ground: 3
Bedrooms Below Ground: 0
Dimensions: —
Floor Type: Carpet
Dimensions: —
Floor Type: Carpet
Full Bathrooms: 2
Bathroom Amenities: —
Bathroom in Basement: 0
Rooms: Eating Area,Recreation Room
Basement Description: Partially Finished
Other Specifics
| — | |
| — | |
| — | |
| Patio, End Unit | |
| Fenced Yard | |
| PER SURVEY | |
| — | |
| None | |
| Vaulted/Cathedral Ceilings, Hardwood Floors | |
| Double Oven, Microwave, Dishwasher, Refrigerator | |
| Not in DB | |
| — | |
| — | |
| — | |
| — |
Tax History
| Year | Property Taxes |
|---|---|
| 2012 | $4,186 |
Contact Agent
Nearby Similar Homes
Nearby Sold Comparables
Contact Agent
Listing Provided By
Century 21 Elm, Realtors









