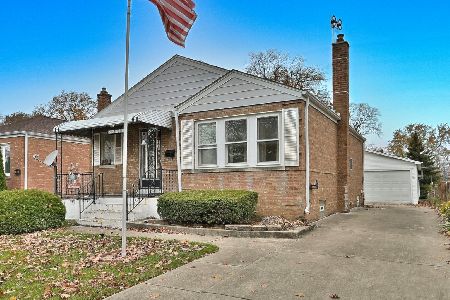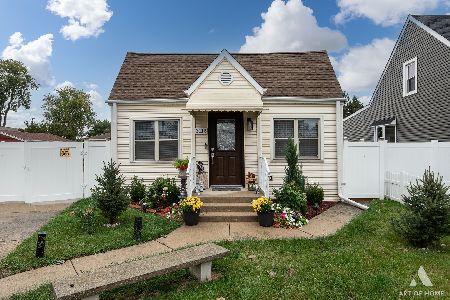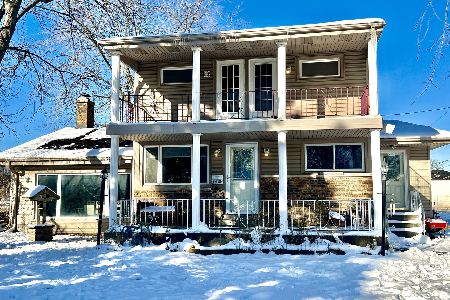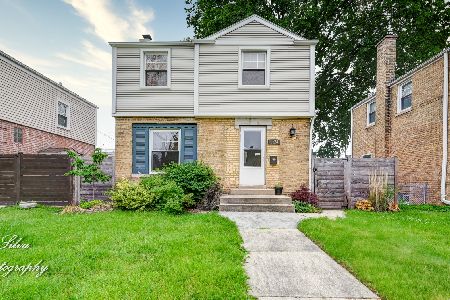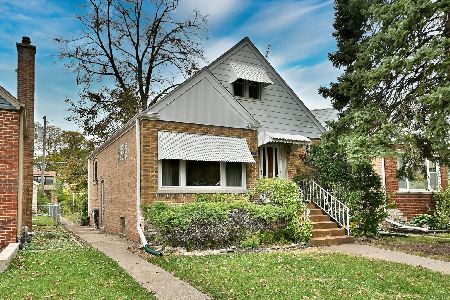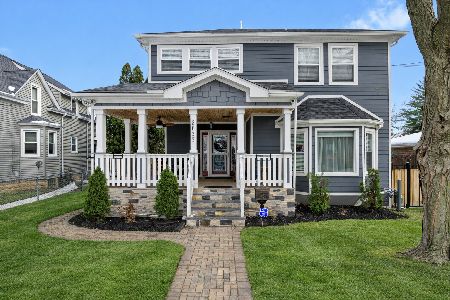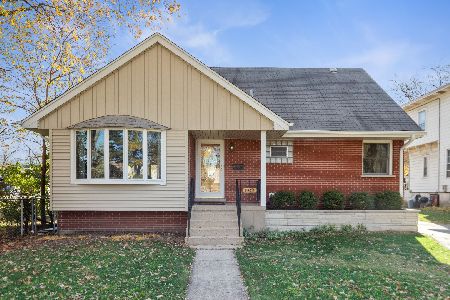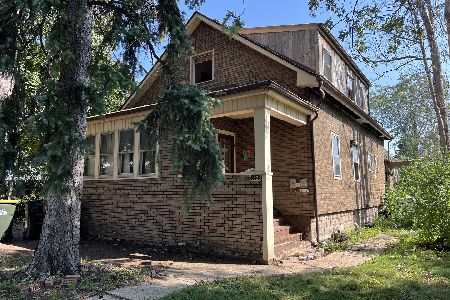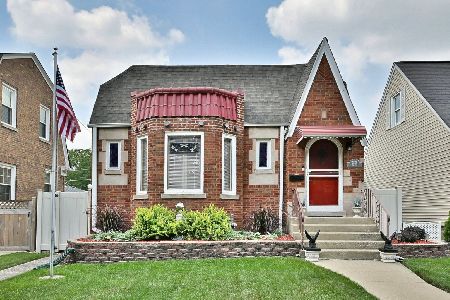8912 Cherry Avenue, River Grove, Illinois 60171
$345,000
|
Sold
|
|
| Status: | Closed |
| Sqft: | 2,602 |
| Cost/Sqft: | $133 |
| Beds: | 5 |
| Baths: | 3 |
| Year Built: | 1954 |
| Property Taxes: | $9,172 |
| Days On Market: | 1886 |
| Lot Size: | 0,22 |
Description
This 5 Bedroom 3 bath Brick home offers over 2,600 square feet of living space, perfect for a single family, or multigenerational living with first and second floor layouts that benefit everyone. As you enter the front door you'll marvel at the gorgeously refinished hardwood floors that complement the living and dining room combo, and shows off the second floor staircase. Explore the main level fully and you'll find 2 bedrooms, a full bath, and an enormous eat-in kitchen with generous cabinet space, granite counter tops, newer appliances, and pantry cabinet. Enjoy the comfortable family room featuring large windows which provide a wonderful view of the oversized back yard that is sure to suit all of your outdoor dining, relaxing, playing and entertaining needs. The second level of this home offers 3 large bedrooms, a full bathroom, a bonus room, and a walk in storage closet. 2nd level is accessible from inside the home or private back entrance. Let's not forget the fully finished basement family room which is the perfect space as it is for family game or movie nights, any gatherings you choose, or, rethink the space with your own designs as the square footage will definitely allow all of your ideas! The generously sized full bathroom in the basement will surely be appreciated, as well as the separate laundry room and mechanical room. The extra wide, full side cement driveway is in pristine condition and paves the path to a Detached 2.5 Car garage. Lot size is 50 x 185 and lends to the perfect combination of ample interior and exterior square footage at this property. You will definitely be impressed by this one. Details: Updated electric, roof, hot water tank. Don't delay -- come see it today
Property Specifics
| Single Family | |
| — | |
| — | |
| 1954 | |
| Full | |
| — | |
| No | |
| 0.22 |
| Cook | |
| — | |
| — / Not Applicable | |
| None | |
| Lake Michigan | |
| Public Sewer | |
| 10947001 | |
| 12272210260000 |
Nearby Schools
| NAME: | DISTRICT: | DISTANCE: | |
|---|---|---|---|
|
Grade School
River Grove Elementary School |
85.5 | — | |
|
Middle School
River Grove Elementary School |
85.5 | Not in DB | |
|
High School
East Leyden High School |
212 | Not in DB | |
Property History
| DATE: | EVENT: | PRICE: | SOURCE: |
|---|---|---|---|
| 14 May, 2021 | Sold | $345,000 | MRED MLS |
| 29 Mar, 2021 | Under contract | $345,000 | MRED MLS |
| — | Last price change | $374,000 | MRED MLS |
| 4 Dec, 2020 | Listed for sale | $389,500 | MRED MLS |

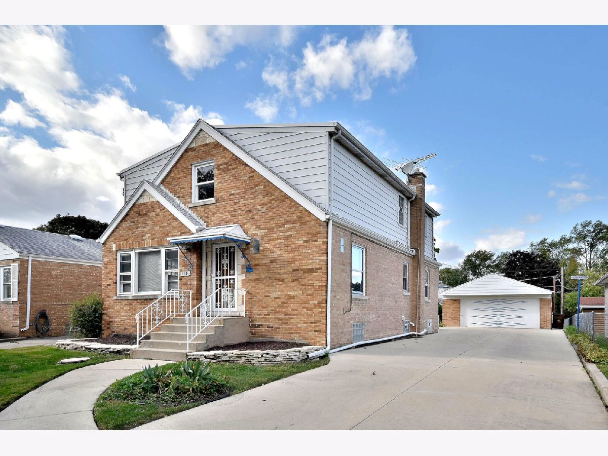
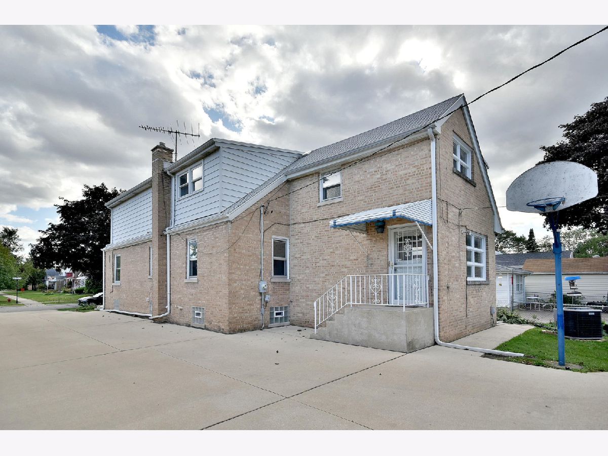
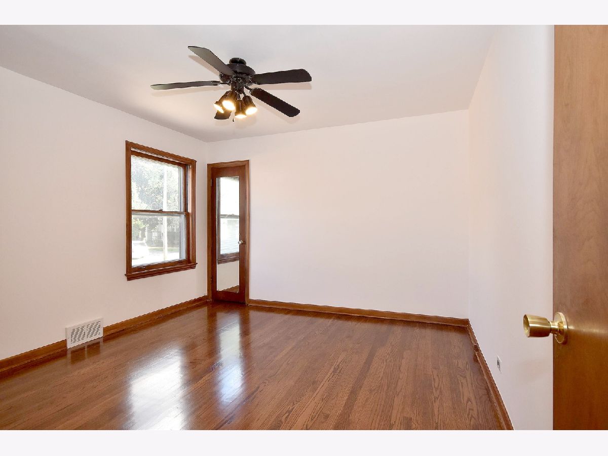


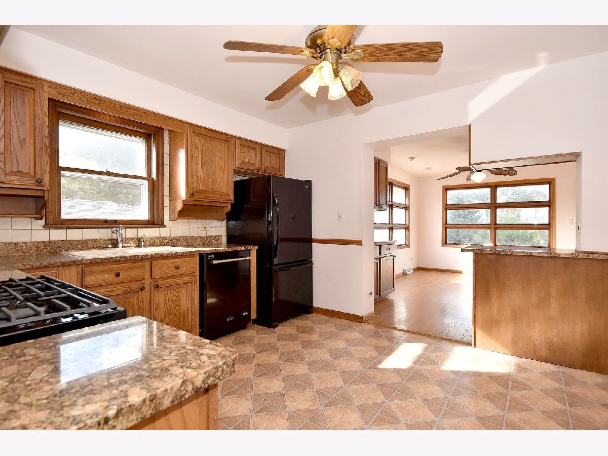





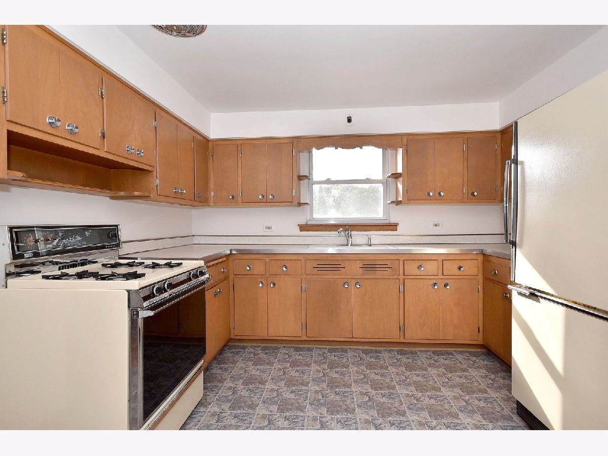
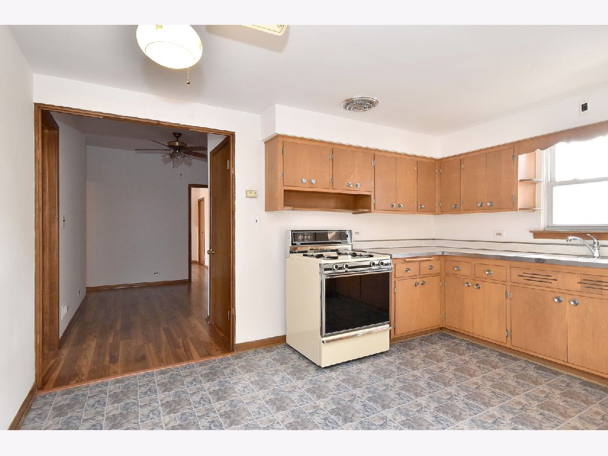

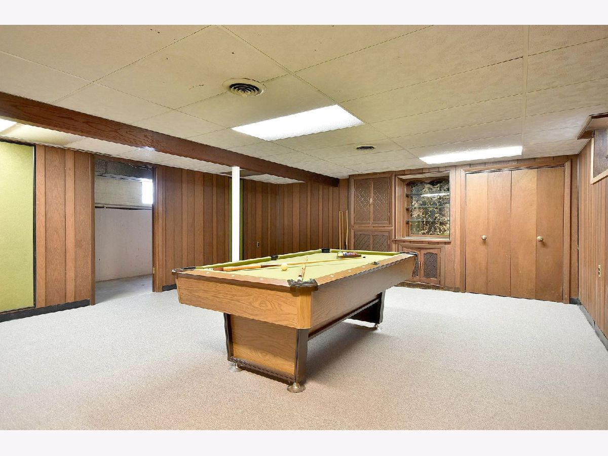

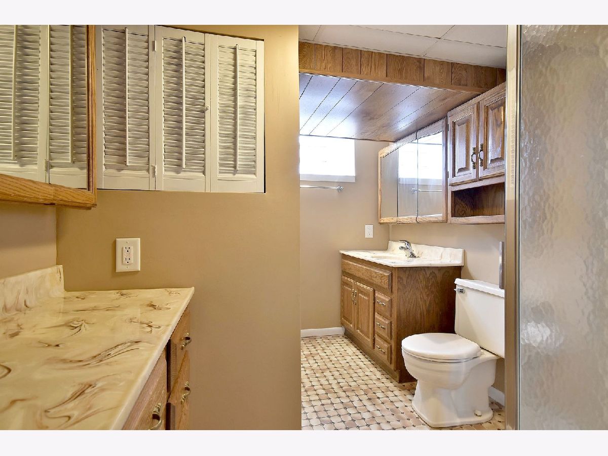
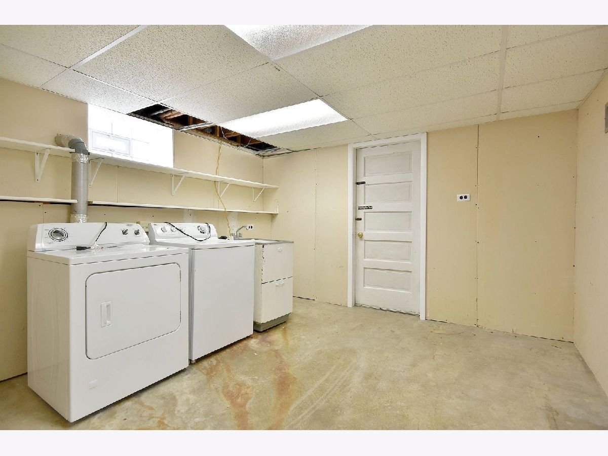
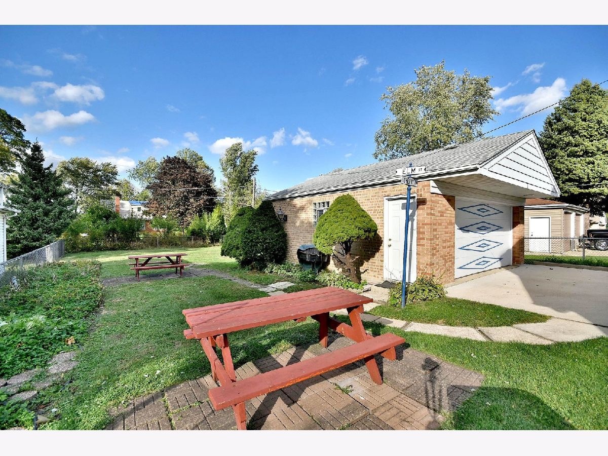

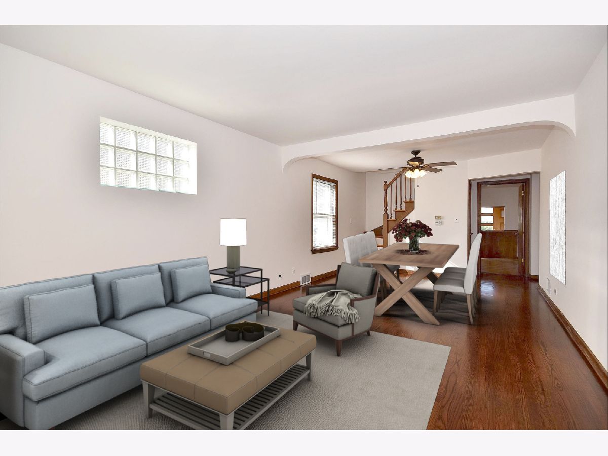


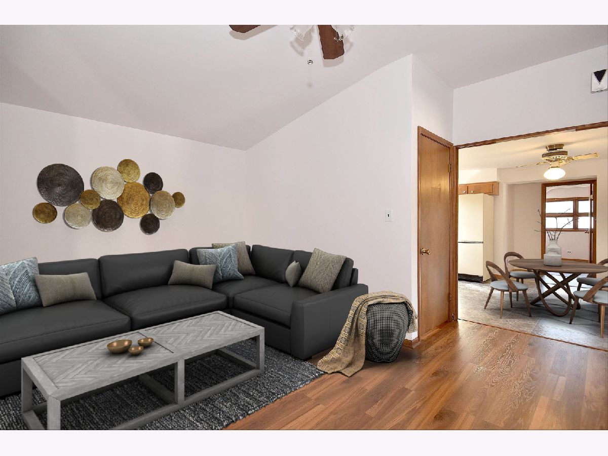
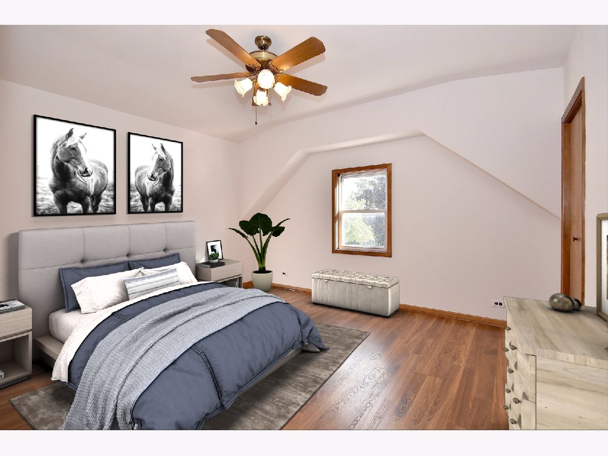


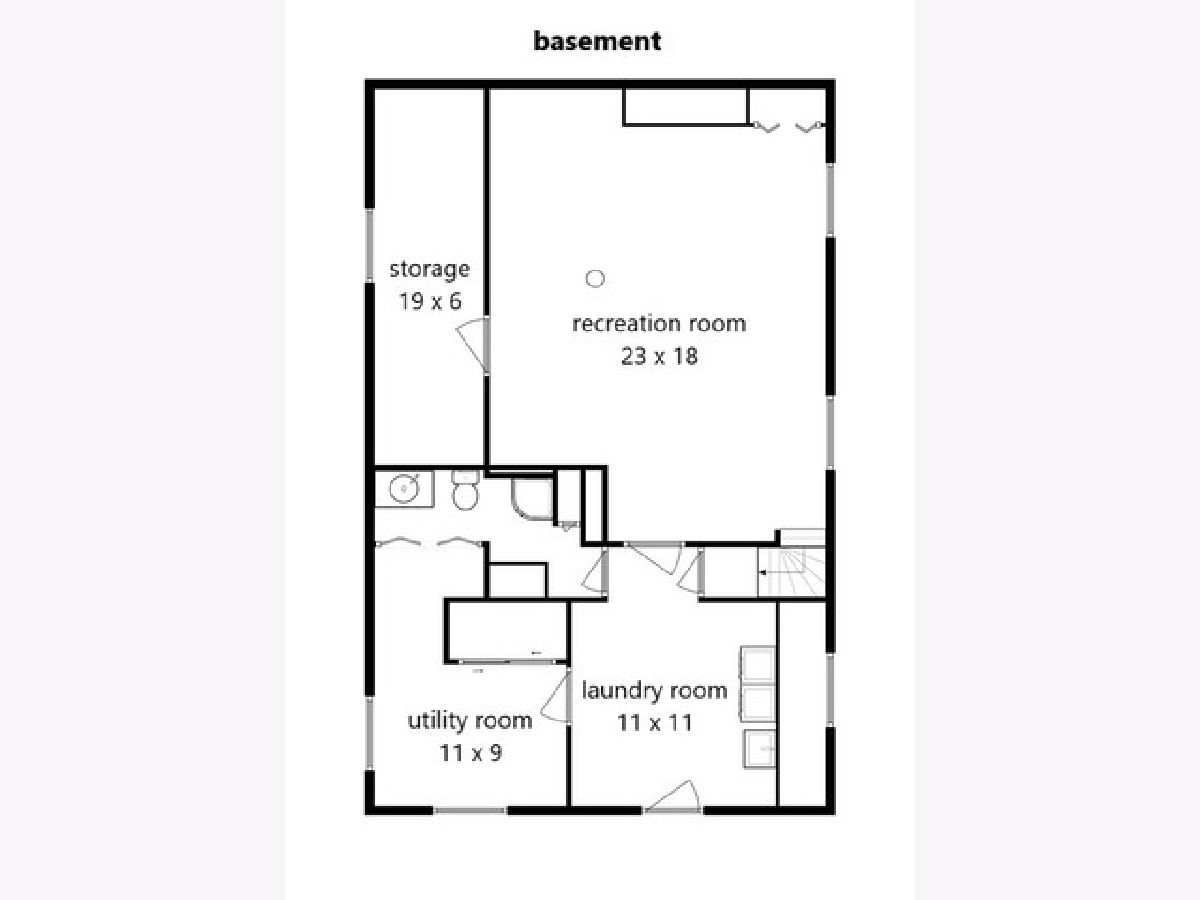
Room Specifics
Total Bedrooms: 5
Bedrooms Above Ground: 5
Bedrooms Below Ground: 0
Dimensions: —
Floor Type: Wood Laminate
Dimensions: —
Floor Type: Wood Laminate
Dimensions: —
Floor Type: Hardwood
Dimensions: —
Floor Type: —
Full Bathrooms: 3
Bathroom Amenities: —
Bathroom in Basement: 1
Rooms: Bedroom 5,Bonus Room
Basement Description: Finished
Other Specifics
| 2.5 | |
| — | |
| Concrete,Side Drive | |
| — | |
| — | |
| 50 X 185 | |
| — | |
| None | |
| Hardwood Floors | |
| Range, Dishwasher, Refrigerator | |
| Not in DB | |
| — | |
| — | |
| — | |
| — |
Tax History
| Year | Property Taxes |
|---|---|
| 2021 | $9,172 |
Contact Agent
Nearby Similar Homes
Nearby Sold Comparables
Contact Agent
Listing Provided By
Coldwell Banker Realty

