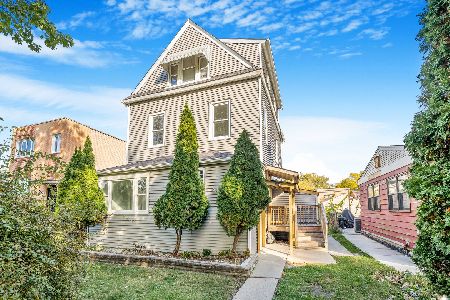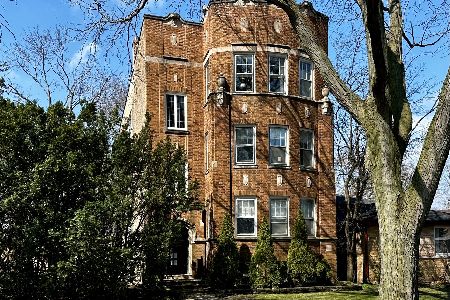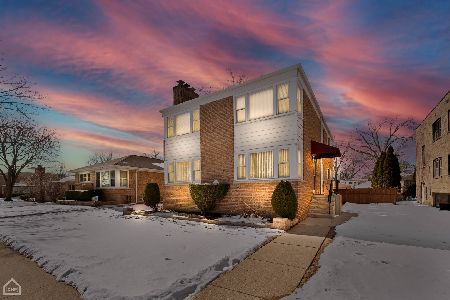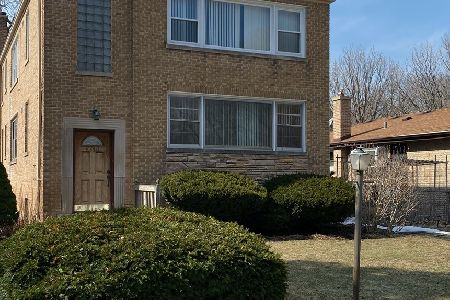8912 Ewing Avenue, Evanston, Illinois 60203
$786,750
|
Sold
|
|
| Status: | Closed |
| Sqft: | 0 |
| Cost/Sqft: | — |
| Beds: | 9 |
| Baths: | 0 |
| Year Built: | 1930 |
| Property Taxes: | $10,581 |
| Days On Market: | 1718 |
| Lot Size: | 0,11 |
Description
Wow this is a huge, brick 4-flat flooded with light because of the second P.I.N. adjacent 30-foot lot on one side a one-level single family home on the other side. The two lots are 169' deep with a three-car brick garage and three exterior parking spaces. The building has lots of architectural detail with a curved bay window front, ornate roofline coping, handsome urns, French-paned windows, and an arched entryway with more ornate detail. The first, second, and third-floor units feature three bedrooms, expansive living rooms, large formal dining rooms, eat-in kitchens, high ceilings, hardwood floors, bright windows. The garden unit is a cute studio with a nice kitchen and bath.
Property Specifics
| Multi-unit | |
| — | |
| Colonial,Traditional | |
| 1930 | |
| Full,Walkout | |
| — | |
| No | |
| 0.11 |
| Cook | |
| — | |
| — / — | |
| — | |
| Lake Michigan,Public | |
| Public Sewer, Sewer-Storm | |
| 11096966 | |
| 10144180320000 |
Nearby Schools
| NAME: | DISTRICT: | DISTANCE: | |
|---|---|---|---|
|
Grade School
Walker Elementary School |
65 | — | |
|
Middle School
Chute Middle School |
65 | Not in DB | |
|
High School
Evanston Twp High School |
202 | Not in DB | |
Property History
| DATE: | EVENT: | PRICE: | SOURCE: |
|---|---|---|---|
| 22 Jul, 2021 | Sold | $786,750 | MRED MLS |
| 28 May, 2021 | Under contract | $725,000 | MRED MLS |
| 21 May, 2021 | Listed for sale | $725,000 | MRED MLS |
| 18 Dec, 2024 | Sold | $1,050,000 | MRED MLS |
| 27 Nov, 2024 | Under contract | $1,195,000 | MRED MLS |
| 27 Nov, 2024 | Listed for sale | $1,195,000 | MRED MLS |
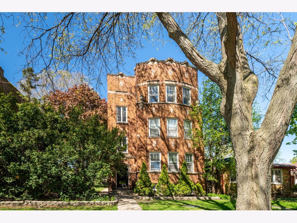
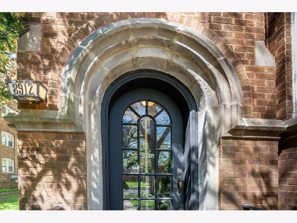
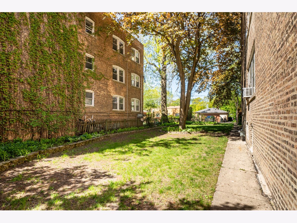
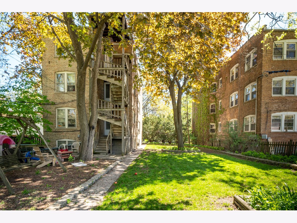
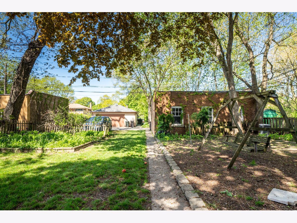
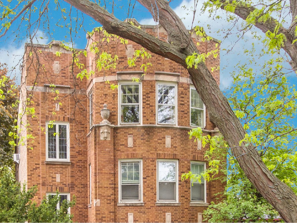
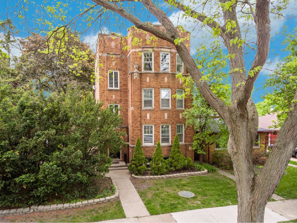
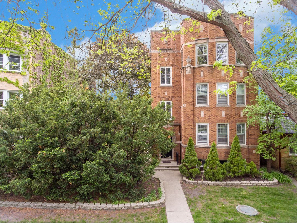
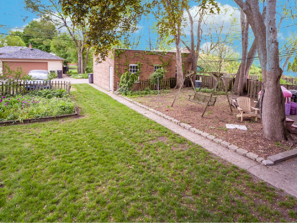
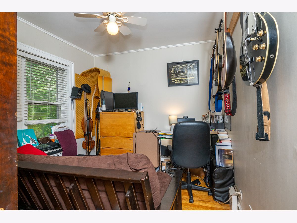
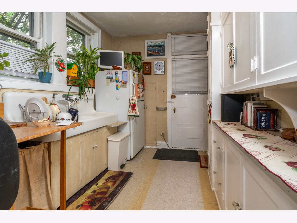
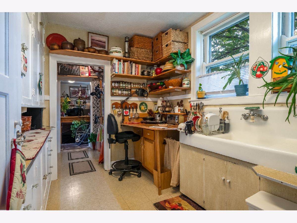
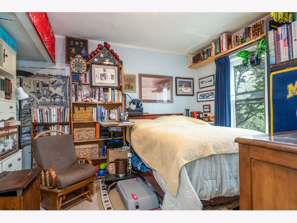
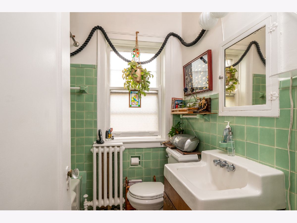
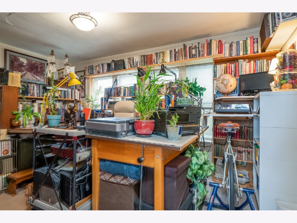
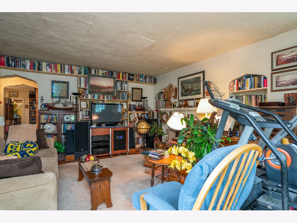
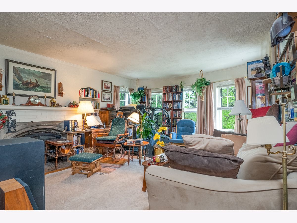
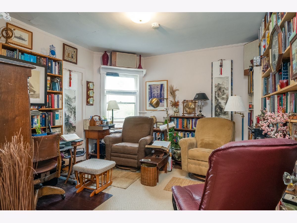
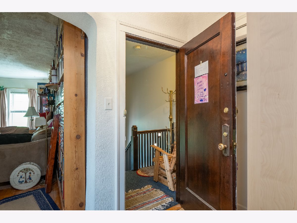
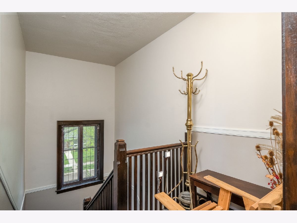
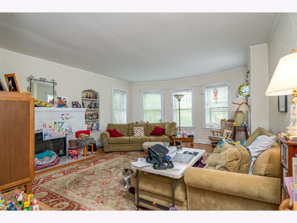
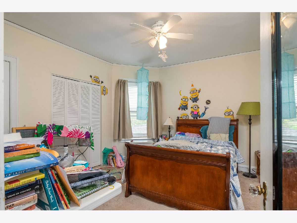
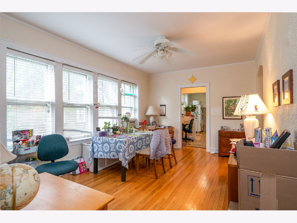
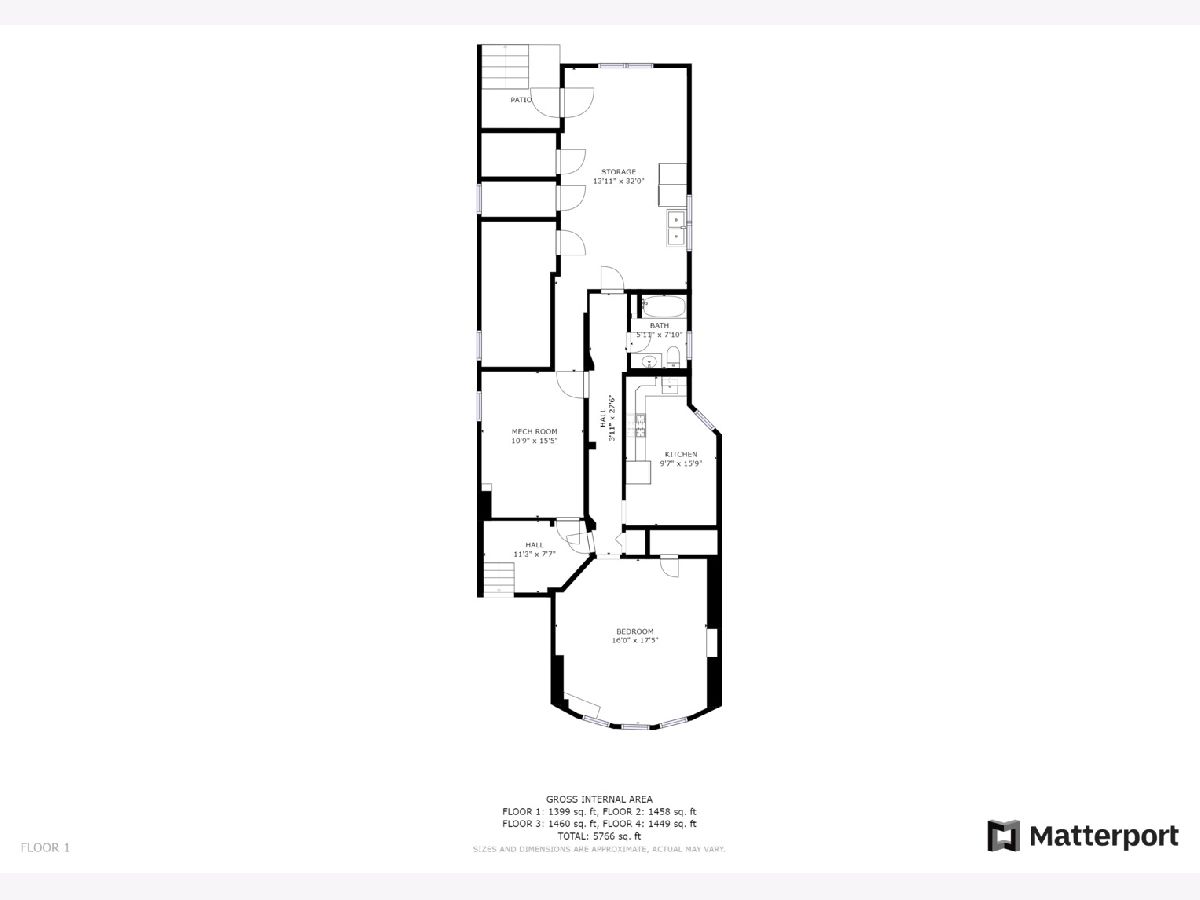
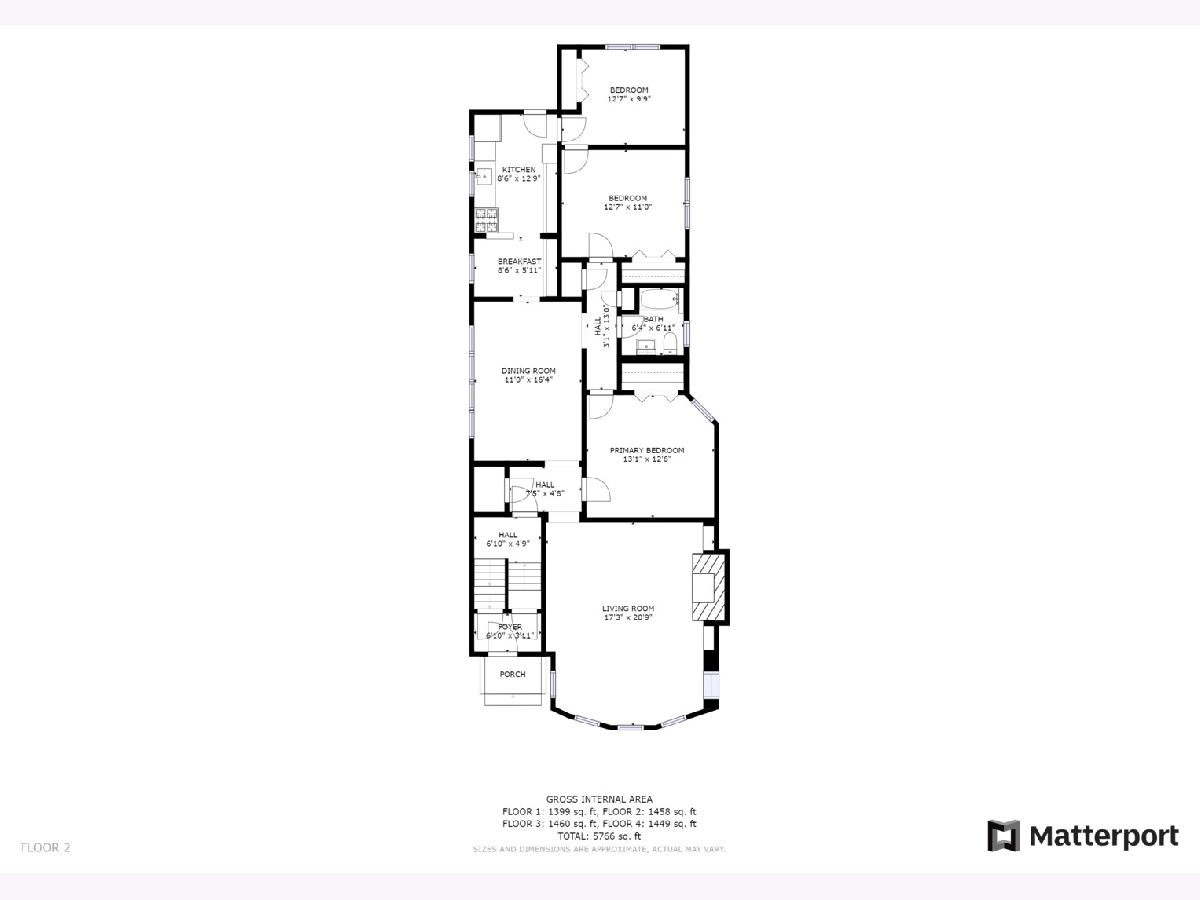
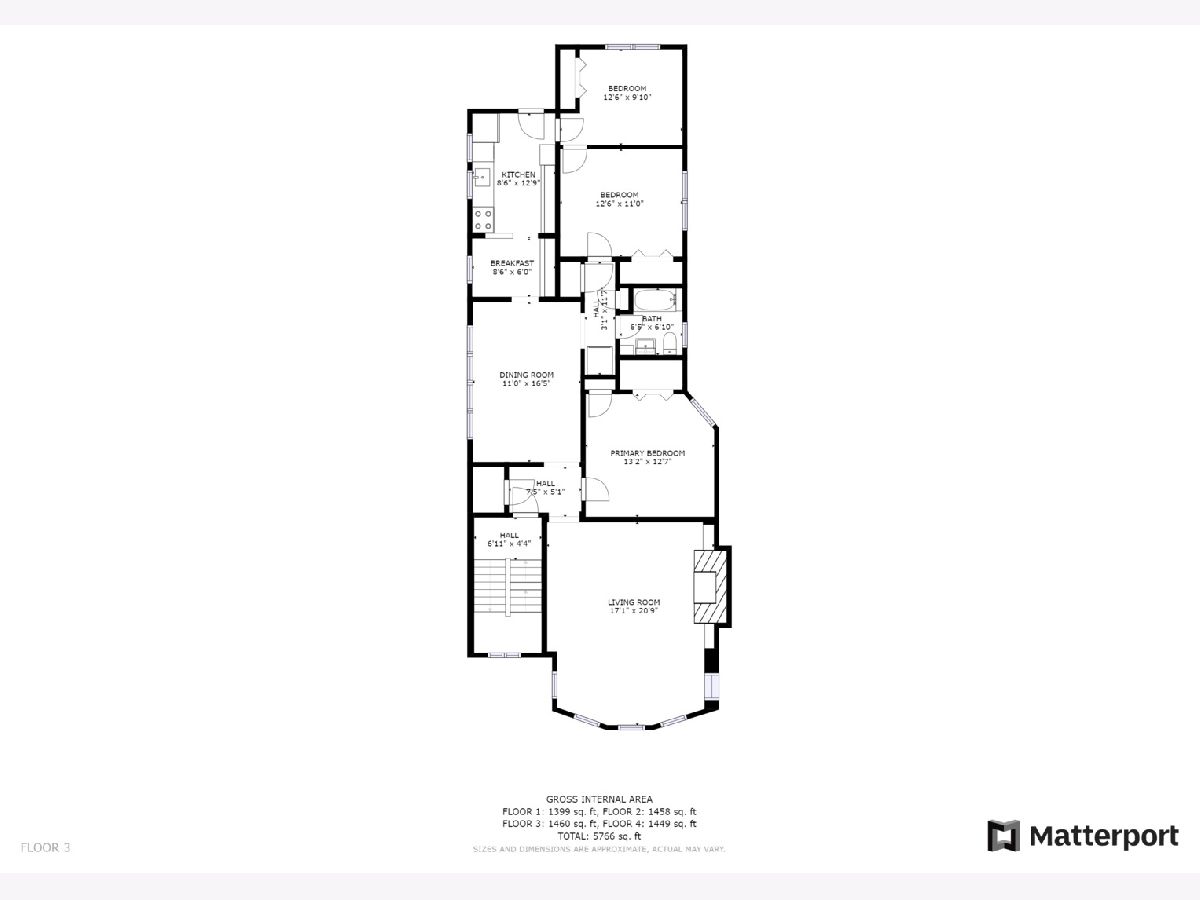
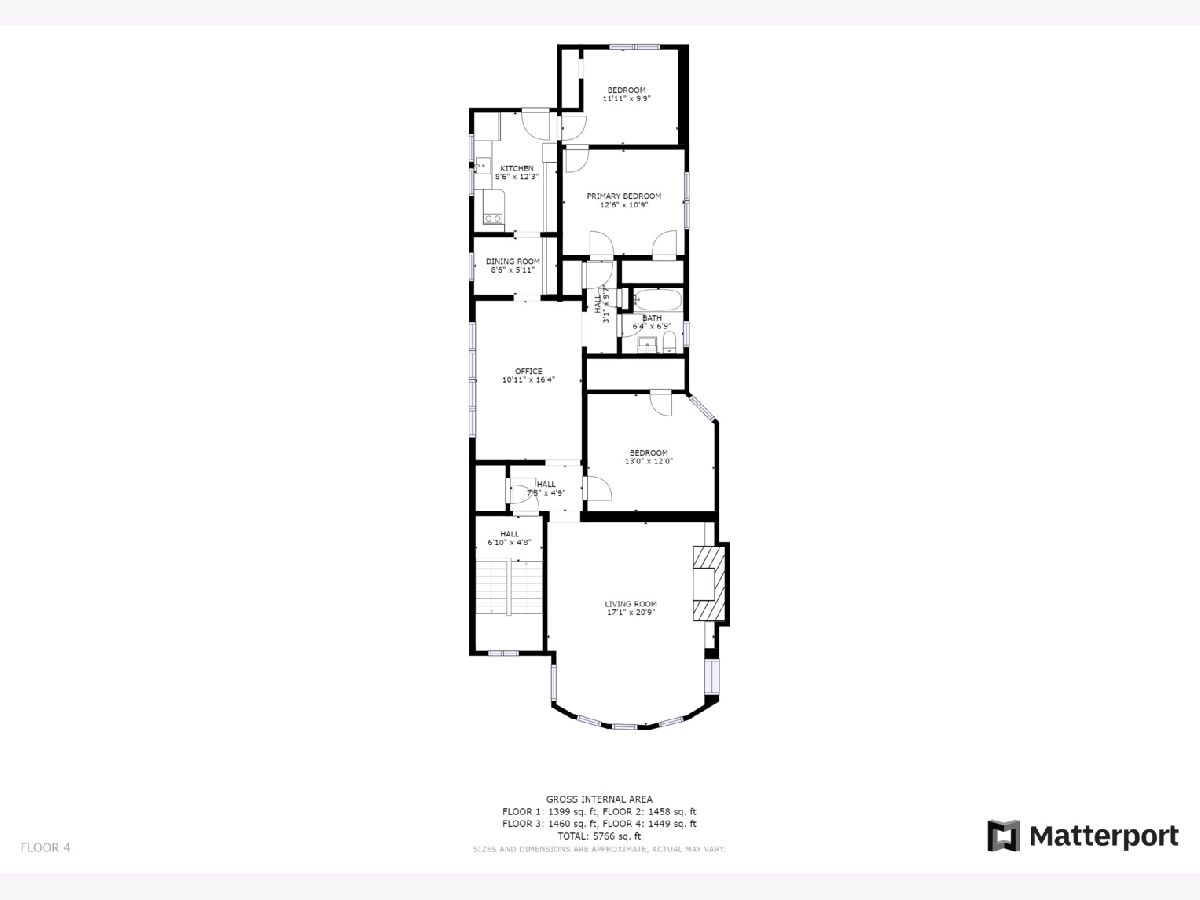
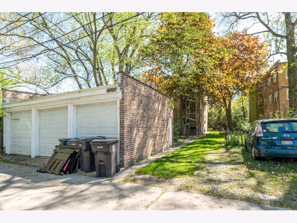
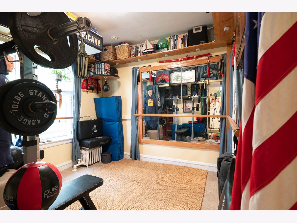
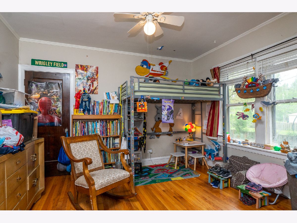
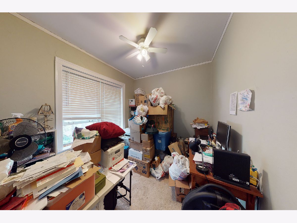
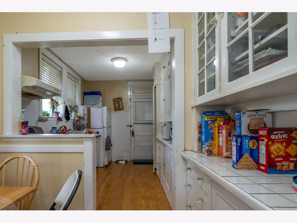
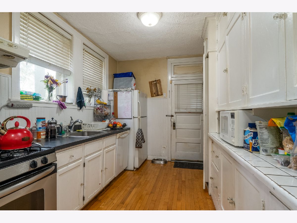
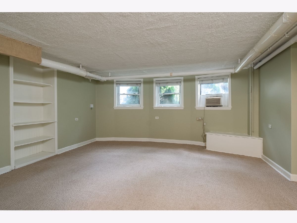
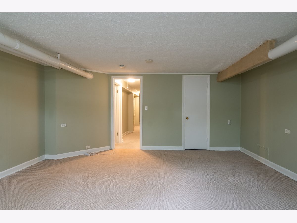
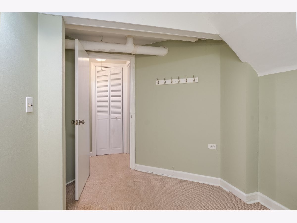
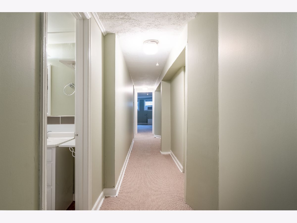
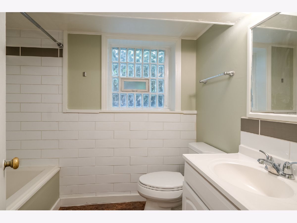
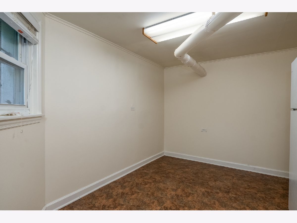
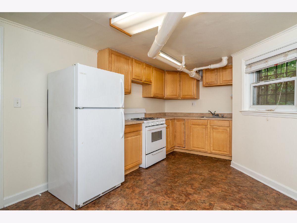
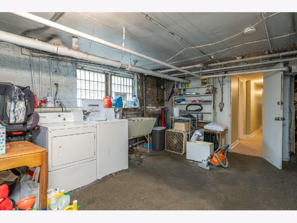
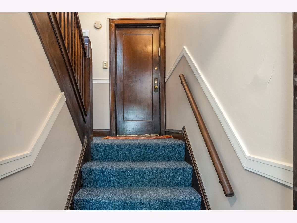
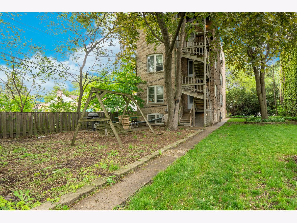
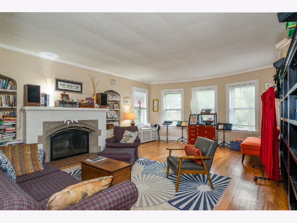
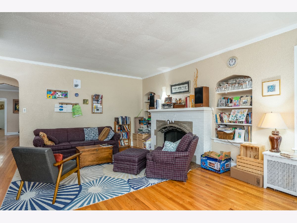
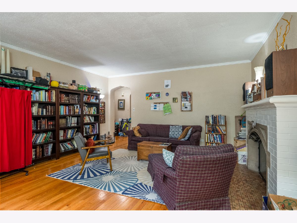
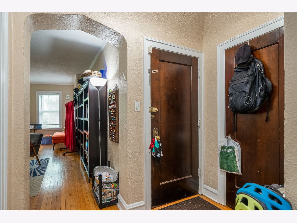
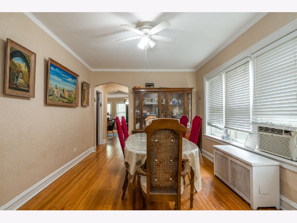
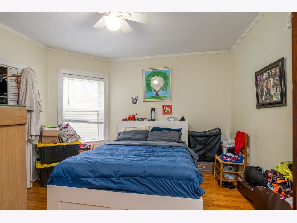
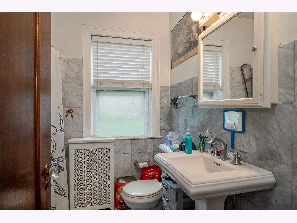
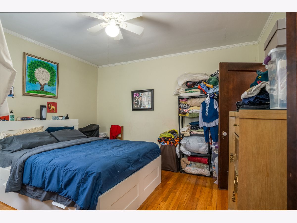
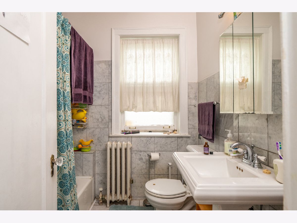
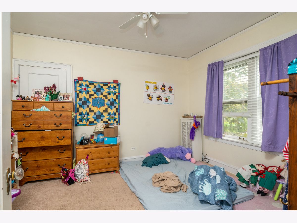
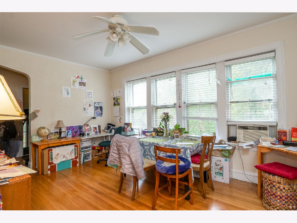
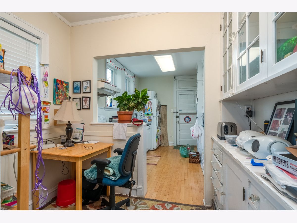
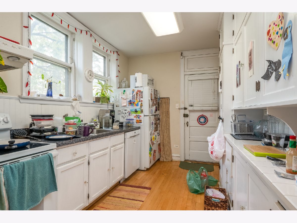
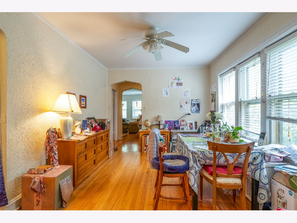
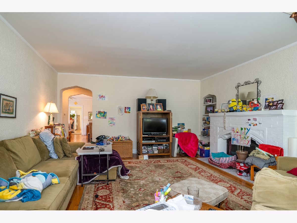
Room Specifics
Total Bedrooms: 9
Bedrooms Above Ground: 9
Bedrooms Below Ground: 0
Dimensions: —
Floor Type: —
Dimensions: —
Floor Type: —
Dimensions: —
Floor Type: —
Dimensions: —
Floor Type: —
Dimensions: —
Floor Type: —
Dimensions: —
Floor Type: —
Dimensions: —
Floor Type: —
Dimensions: —
Floor Type: —
Full Bathrooms: 4
Bathroom Amenities: —
Bathroom in Basement: —
Rooms: —
Basement Description: Partially Finished
Other Specifics
| 3 | |
| Concrete Perimeter | |
| — | |
| Patio | |
| — | |
| 60 X 169 | |
| — | |
| — | |
| — | |
| — | |
| Not in DB | |
| — | |
| — | |
| — | |
| — |
Tax History
| Year | Property Taxes |
|---|---|
| 2021 | $10,581 |
| 2024 | $17,851 |
Contact Agent
Nearby Sold Comparables
Contact Agent
Listing Provided By
Coldwell Banker Realty

