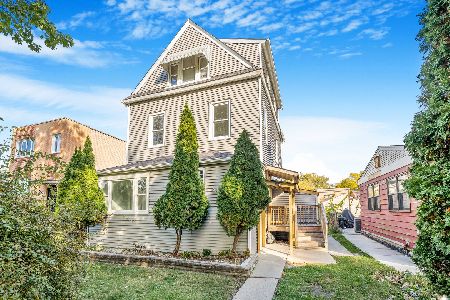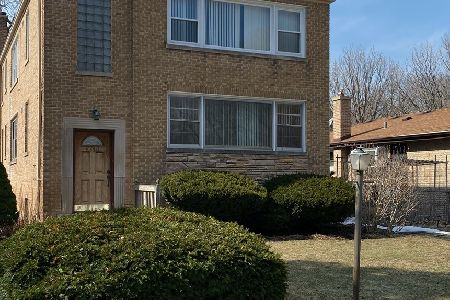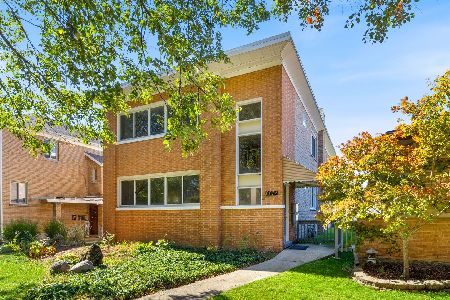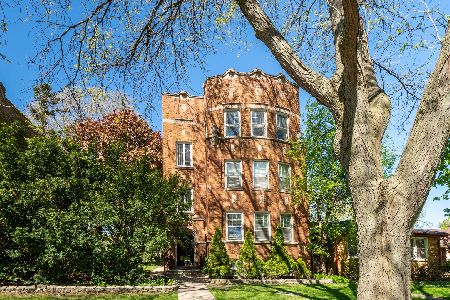8912 Forestview Road, Evanston, Illinois 60203
$751,000
|
Sold
|
|
| Status: | Closed |
| Sqft: | 0 |
| Cost/Sqft: | — |
| Beds: | 5 |
| Baths: | 0 |
| Year Built: | 1951 |
| Property Taxes: | $10,473 |
| Days On Market: | 341 |
| Lot Size: | 0,20 |
Description
Charming & Updated 2-Unit Building in Prime Evanston Location! Discover the perfect blend of space, versatility, and modern updates in this beautifully maintained 2-unit building in Evanston. The first-floor duplex unit offers an expansive layout with 3 bedrooms, 2.5 bathrooms, 2 kitchens, and a sun porch, providing ample space for comfortable living. Central air ensures year-round comfort, while tasteful updates enhance its appeal. The second-floor unit features 2 bedrooms, 1 bathroom, an updated kitchen, and a sun porch, creating a bright and inviting space. Both units have been thoughtfully updated, making this an ideal investment opportunity or owner-occupied residence with rental income potential. This property sits on a huge lot with a large patio two car garage, has a Flood control system, new roof installed 2021, hot water tanks replaced in 2023 and 2024, central air condenser replaced on the first floor unit in 2023. New plumbing and copper lines added in 2024. Situated in a fantastic location close to shops, dining, parks, and transportation, this is an opportunity you don't want to miss! Schedule your showing today!
Property Specifics
| Multi-unit | |
| — | |
| — | |
| 1951 | |
| — | |
| 2UNIT | |
| No | |
| 0.2 |
| Cook | |
| — | |
| — / — | |
| — | |
| — | |
| — | |
| 12299164 | |
| 10144170280000 |
Nearby Schools
| NAME: | DISTRICT: | DISTANCE: | |
|---|---|---|---|
|
Grade School
Walker Elementary School |
65 | — | |
|
Middle School
Chute Middle School |
65 | Not in DB | |
|
High School
Evanston Twp High School |
202 | Not in DB | |
|
Alternate Elementary School
Dr Bessie Rhodes Magnet School |
— | Not in DB | |
|
Alternate Junior High School
M L King Jr Lab Experimental Sch |
— | Not in DB | |
Property History
| DATE: | EVENT: | PRICE: | SOURCE: |
|---|---|---|---|
| 25 Sep, 2019 | Sold | $549,000 | MRED MLS |
| 30 Jun, 2019 | Under contract | $549,000 | MRED MLS |
| — | Last price change | $569,999 | MRED MLS |
| 20 May, 2019 | Listed for sale | $569,999 | MRED MLS |
| 8 Apr, 2025 | Sold | $751,000 | MRED MLS |
| 2 Mar, 2025 | Under contract | $724,777 | MRED MLS |
| 26 Feb, 2025 | Listed for sale | $724,777 | MRED MLS |
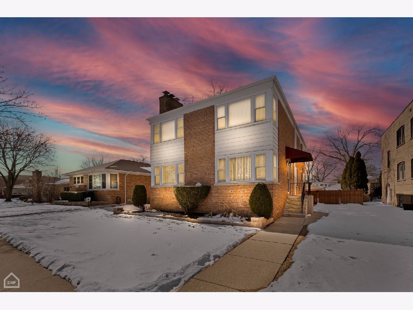
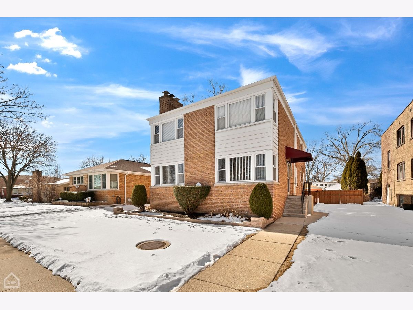
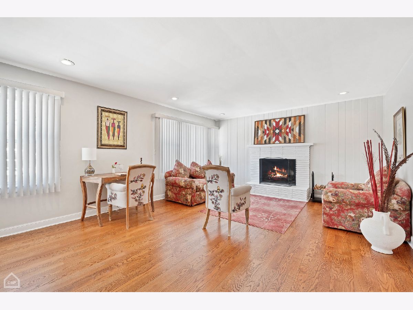
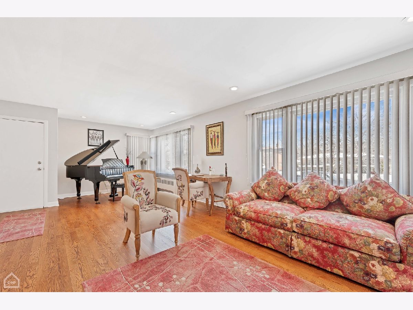
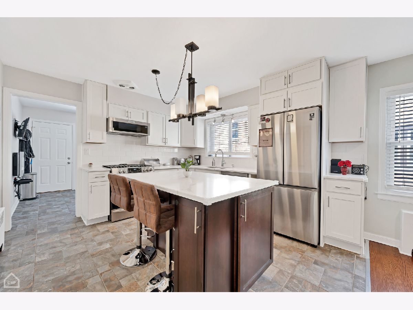
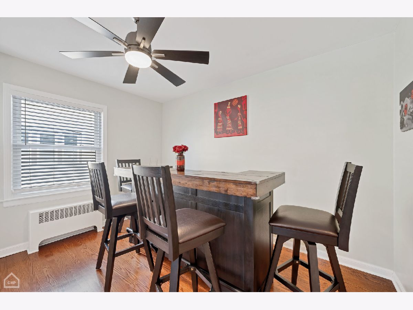
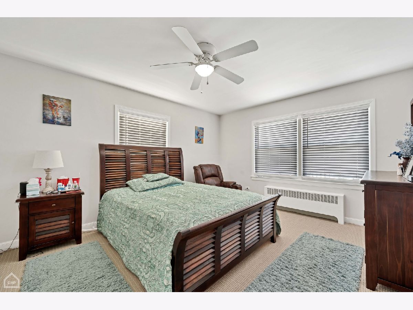
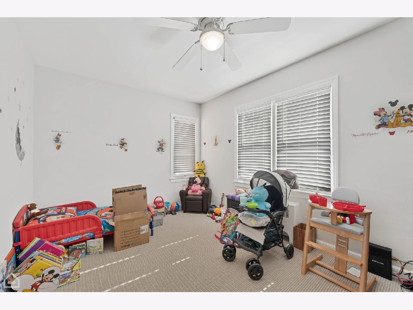
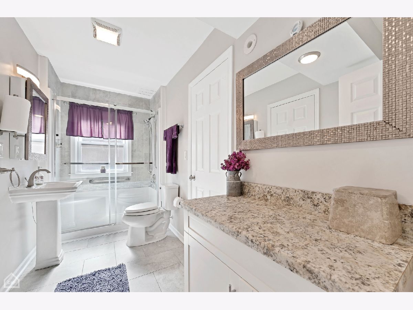
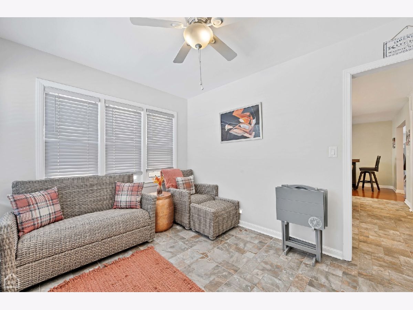
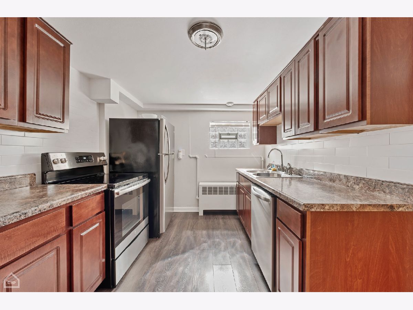
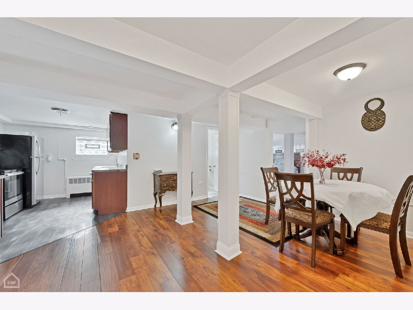
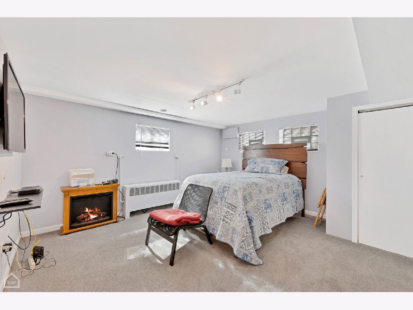
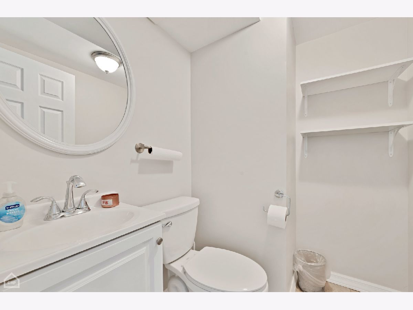
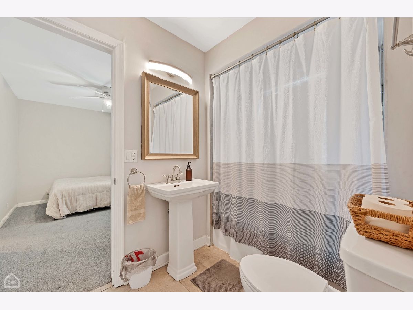
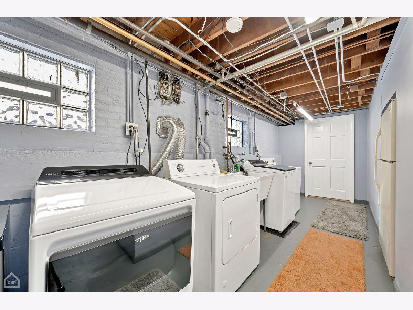
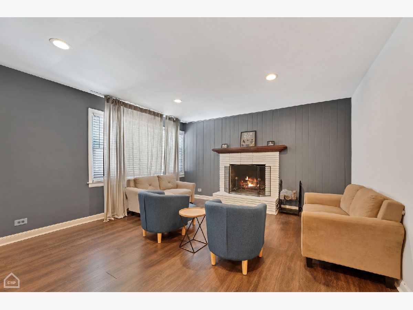
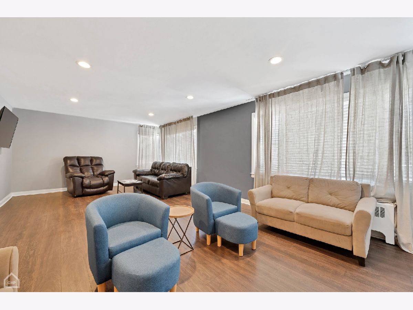
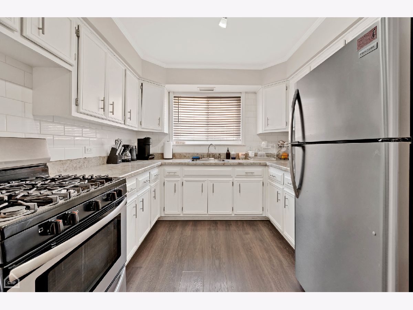
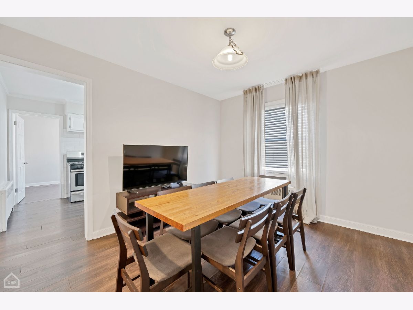
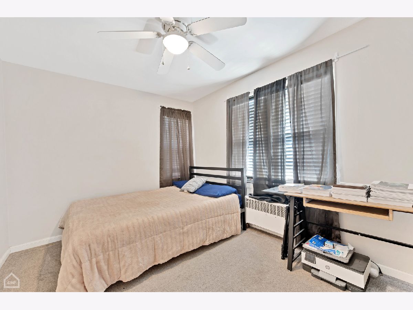
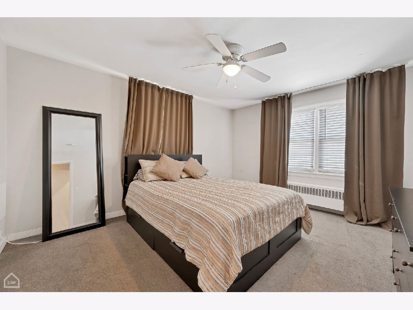
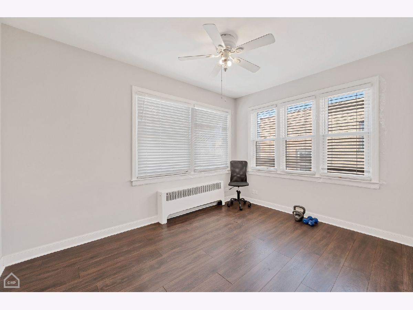
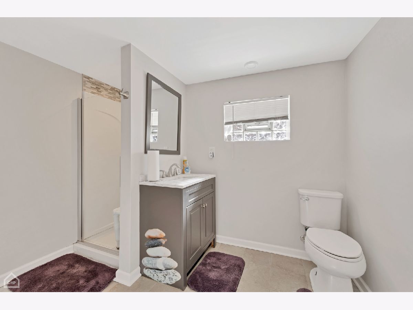
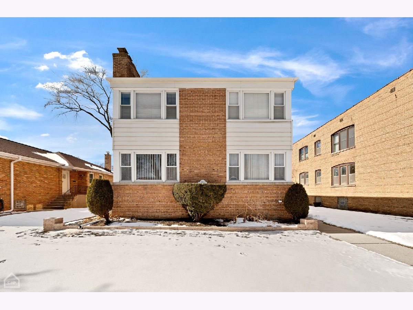
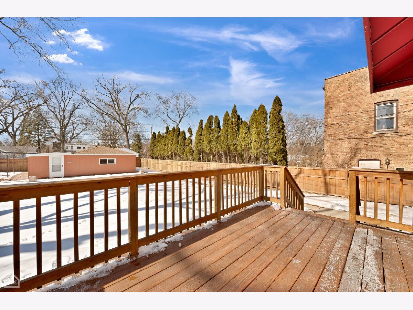
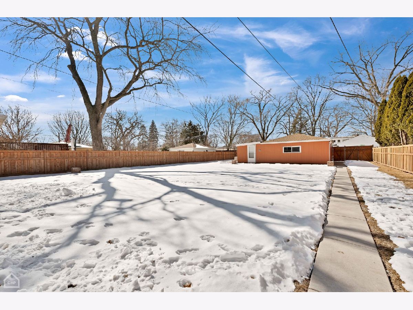
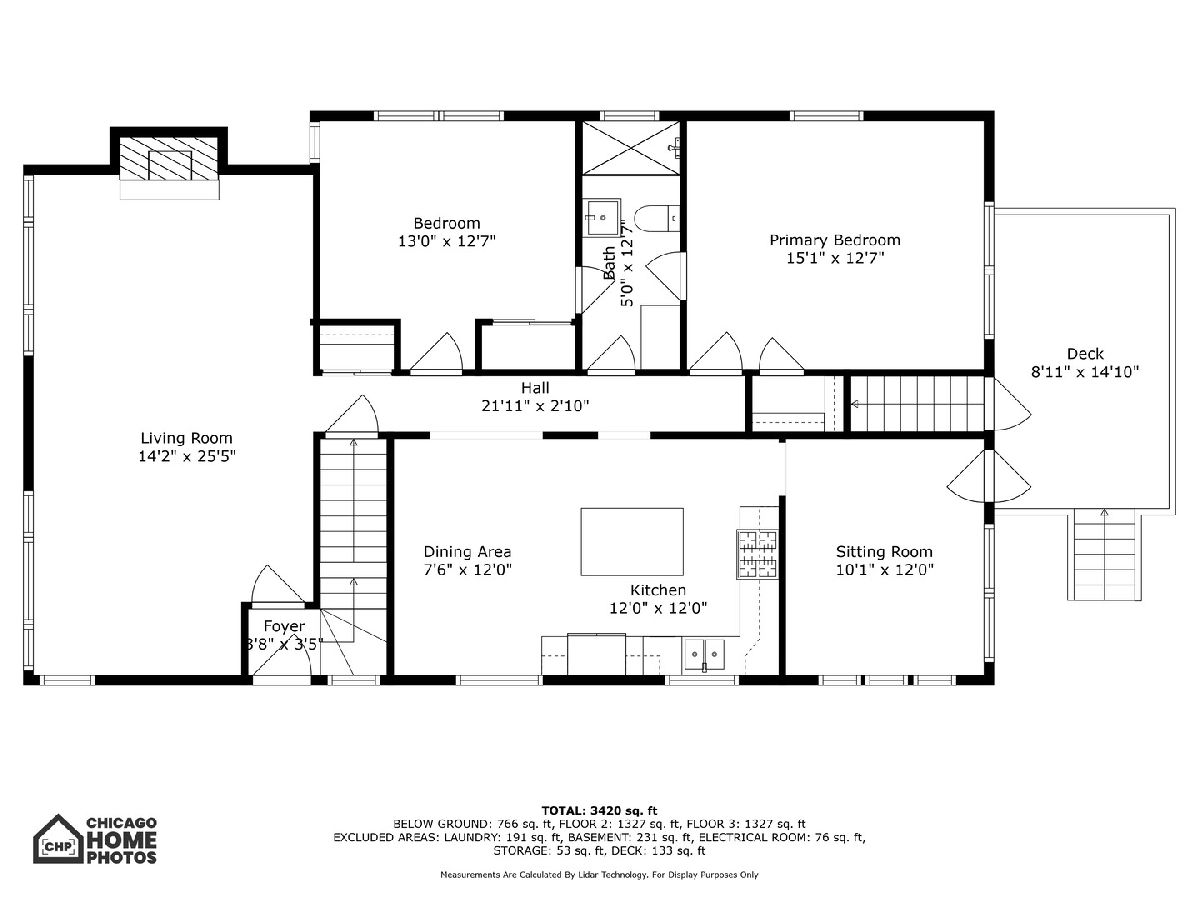
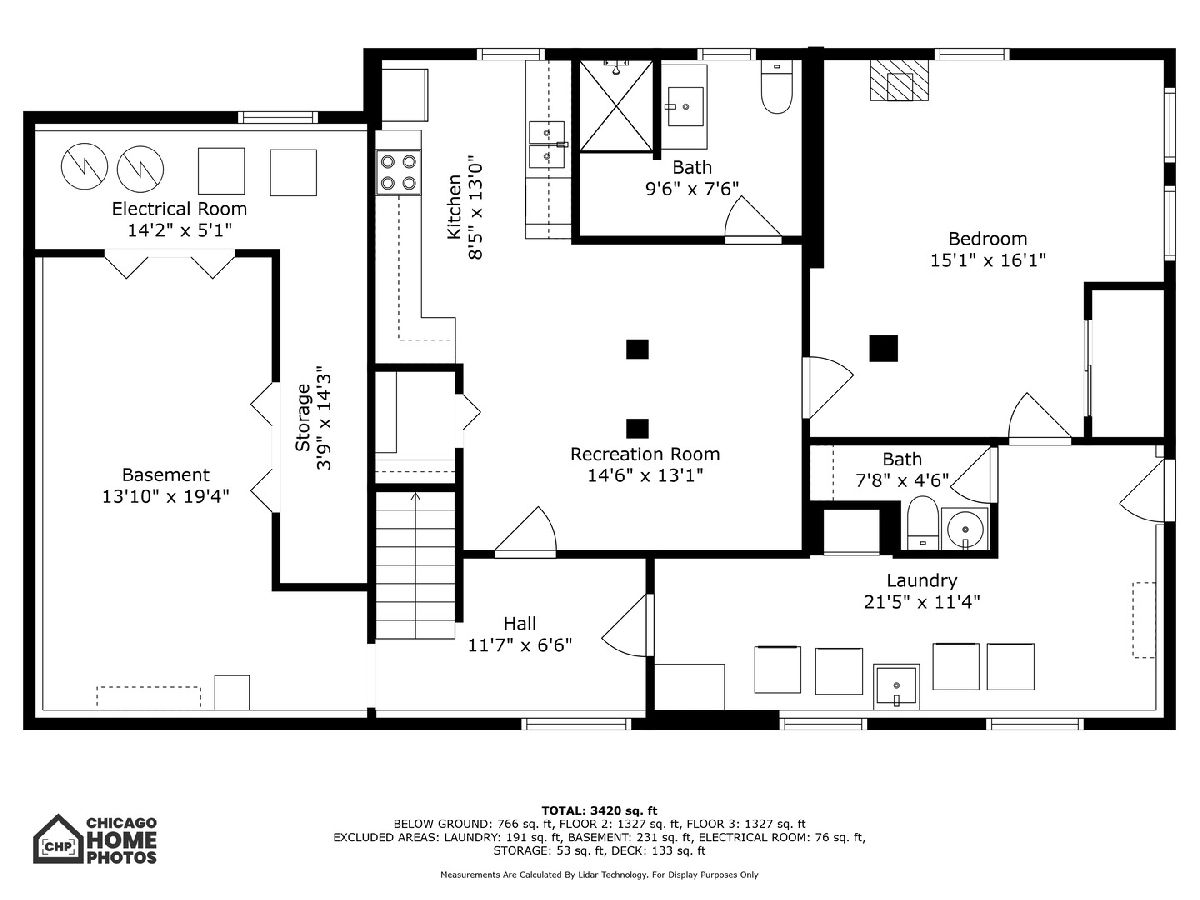
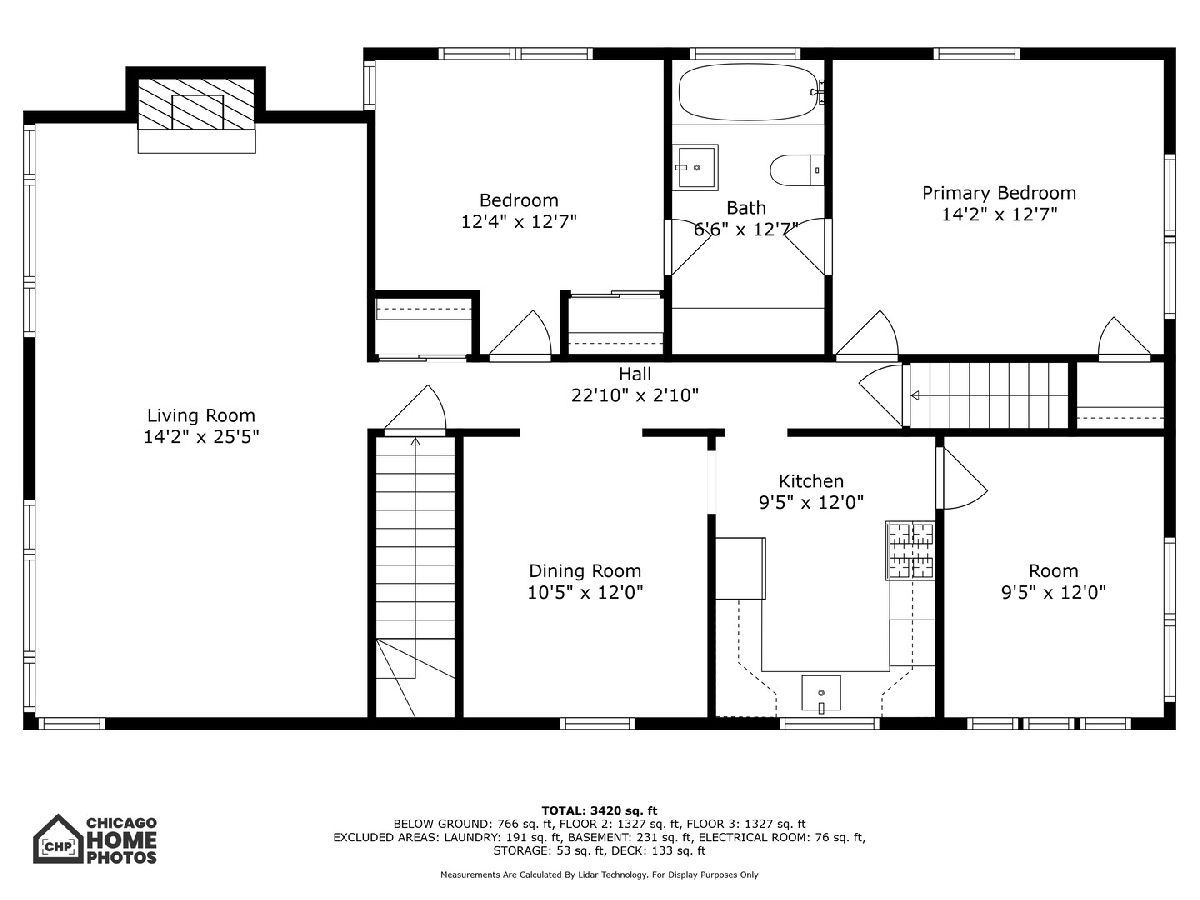
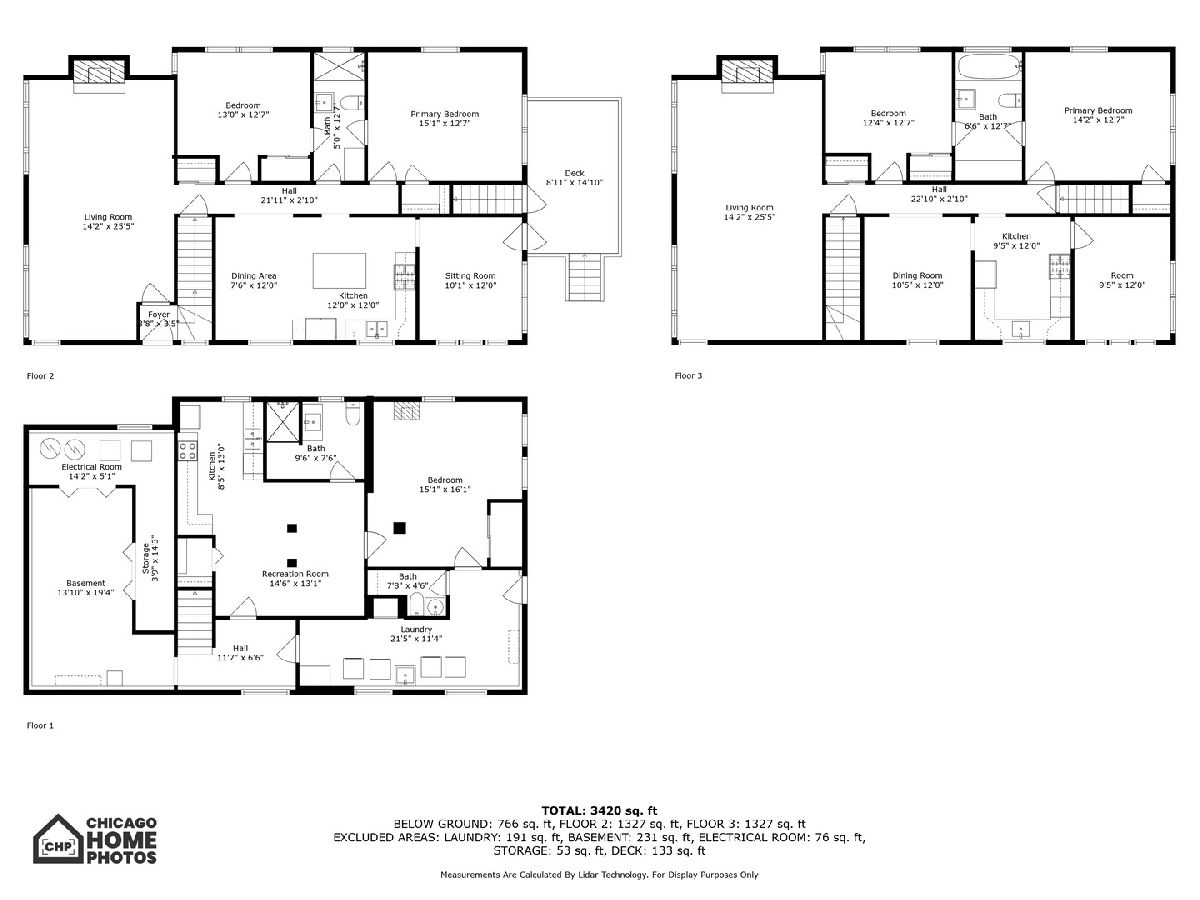
Room Specifics
Total Bedrooms: 5
Bedrooms Above Ground: 5
Bedrooms Below Ground: 0
Dimensions: —
Floor Type: —
Dimensions: —
Floor Type: —
Dimensions: —
Floor Type: —
Dimensions: —
Floor Type: —
Full Bathrooms: 3
Bathroom Amenities: Soaking Tub
Bathroom in Basement: —
Rooms: —
Basement Description: —
Other Specifics
| 2 | |
| — | |
| — | |
| — | |
| — | |
| 60X179 | |
| — | |
| — | |
| — | |
| — | |
| Not in DB | |
| — | |
| — | |
| — | |
| — |
Tax History
| Year | Property Taxes |
|---|---|
| 2019 | $11,736 |
| 2025 | $10,473 |
Contact Agent
Nearby Sold Comparables
Contact Agent
Listing Provided By
Realty of America, LLC

