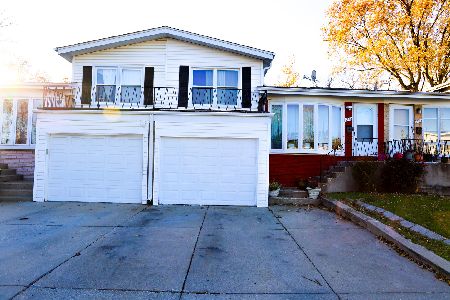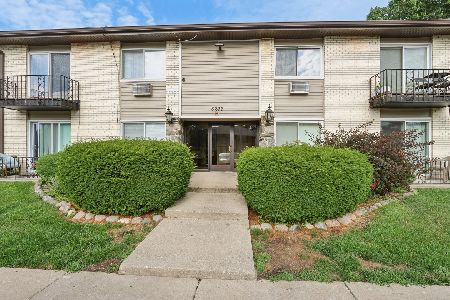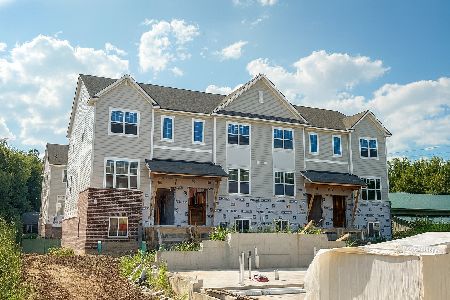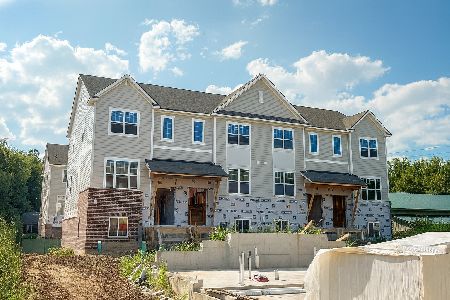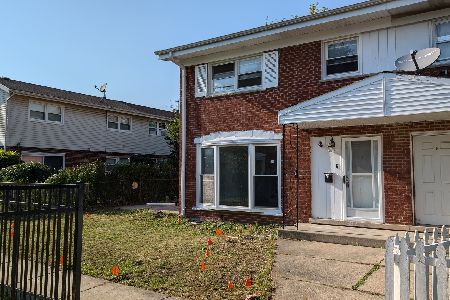8915 Robin Drive, Des Plaines, Illinois 60016
$218,000
|
Sold
|
|
| Status: | Closed |
| Sqft: | 1,450 |
| Cost/Sqft: | $134 |
| Beds: | 3 |
| Baths: | 2 |
| Year Built: | 1962 |
| Property Taxes: | $4,868 |
| Days On Market: | 1300 |
| Lot Size: | 0,00 |
Description
"HIGHEST & BEST DUE WEDNESDAY JUNE 29TH BY 12PM" Attention investors or Great for a First-Time Buyers. 2 Story Townhouse in Des Plaines, NO ASSESSMENT FEES, Features include 3 bedrooms, 1 1/2 baths Beautiful Bay window in Living Room, Hardwood floors throughout the main floor & 2nd-floor bedrooms. 1/2 bathroom located on the 1st floor. Eat-in kitchen area/DIning Room has glass sliders opening to patio & fully fenced yard with Partially cover patio off back 3 bedrooms all with vaulted ceilings and Located on the 2nd floor. 1 updated full bathroom with Jacuzzi bathtub & Shower. The Entire Unit has just been freshly painted in a neutral light grey color. Partially finished basement (only need flooring). Separate Storage area with laundry room including Washing Machine and Dryer PLUS an EXTRA Shower in Basement. All Brand New interior doors and Hardware. New Storm door at the front entrance. Comes with 1 assigned parking spot in the back and additional street parking. Exterior brick has been tuckpointed. Located across street from Maine East high school and Lutheran general hospital. Grocery stores, Restaurants, Home Depot, & shopping are a couple of blocks away. Close to bus stop, quick access to I-294. Sold in "As-Is" condition.
Property Specifics
| Condos/Townhomes | |
| 2 | |
| — | |
| 1962 | |
| — | |
| — | |
| No | |
| — |
| Cook | |
| — | |
| 0 / Not Applicable | |
| — | |
| — | |
| — | |
| 11447277 | |
| 09154110520000 |
Nearby Schools
| NAME: | DISTRICT: | DISTANCE: | |
|---|---|---|---|
|
Grade School
Stevenson School |
63 | — | |
|
Middle School
Gemini Junior High School |
63 | Not in DB | |
|
High School
Maine East High School |
207 | Not in DB | |
Property History
| DATE: | EVENT: | PRICE: | SOURCE: |
|---|---|---|---|
| 18 Jun, 2010 | Sold | $86,000 | MRED MLS |
| 28 May, 2010 | Under contract | $84,150 | MRED MLS |
| 17 May, 2010 | Listed for sale | $84,150 | MRED MLS |
| 2 Mar, 2017 | Under contract | $0 | MRED MLS |
| 27 Feb, 2017 | Listed for sale | $0 | MRED MLS |
| 19 May, 2018 | Under contract | $0 | MRED MLS |
| 15 May, 2018 | Listed for sale | $0 | MRED MLS |
| 24 Aug, 2022 | Sold | $218,000 | MRED MLS |
| 29 Jun, 2022 | Under contract | $195,000 | MRED MLS |
| 26 Jun, 2022 | Listed for sale | $195,000 | MRED MLS |
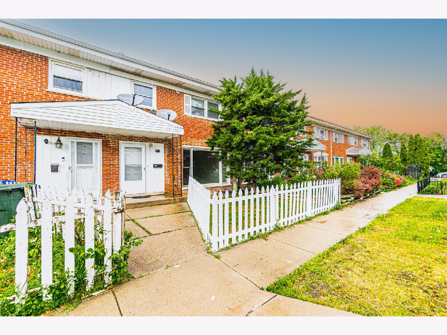
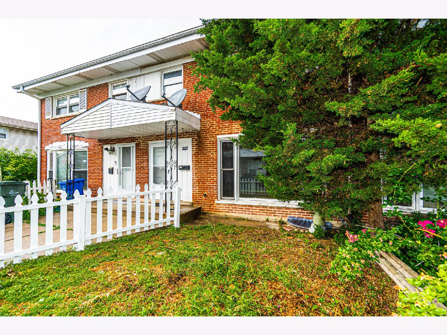
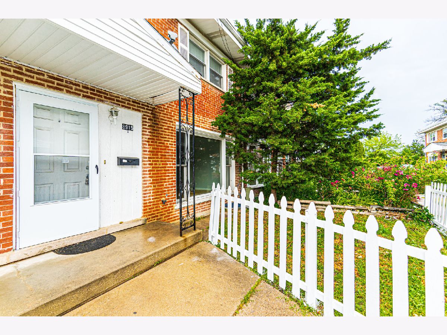
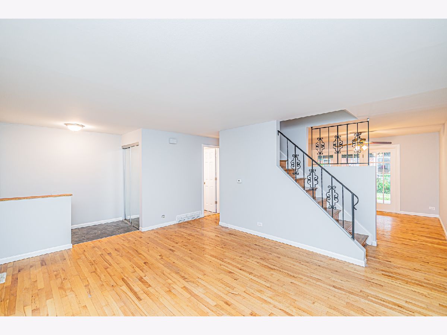
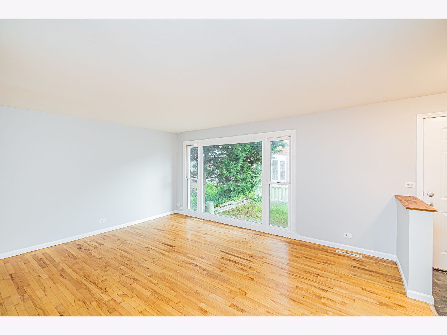
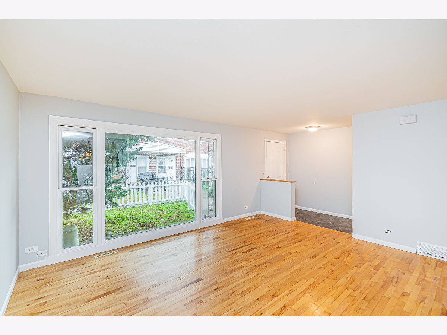
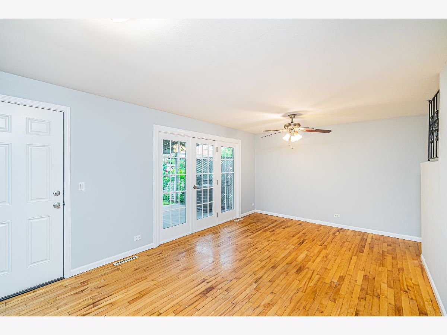
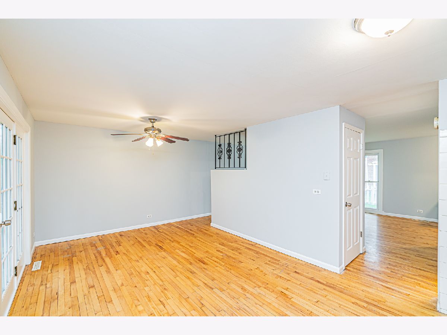
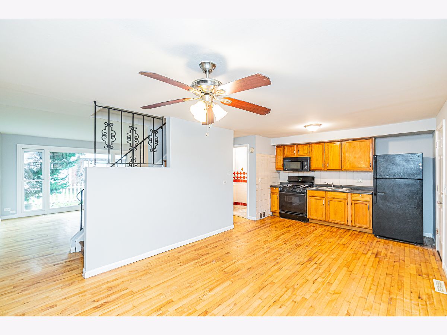
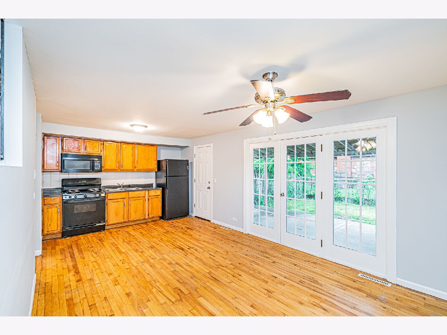
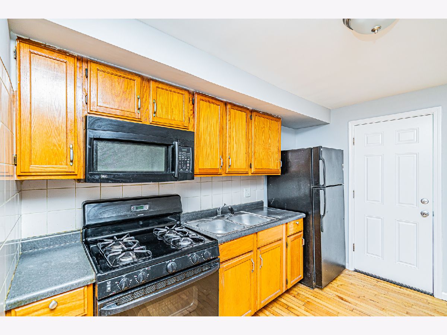
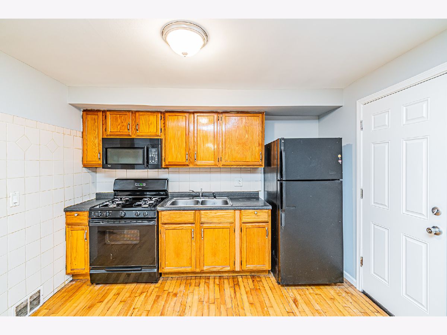
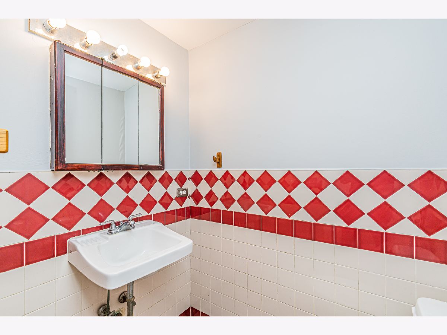
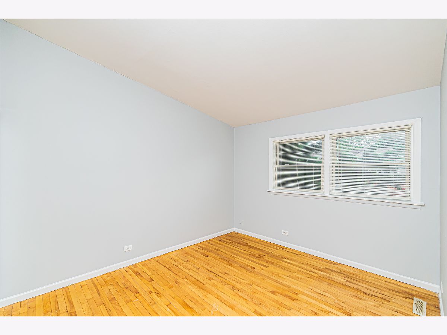
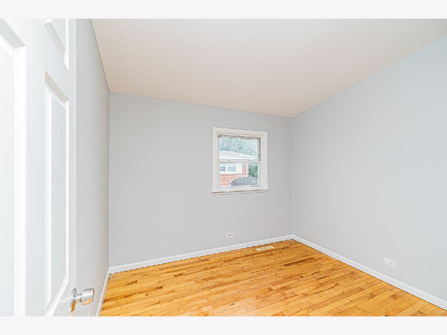
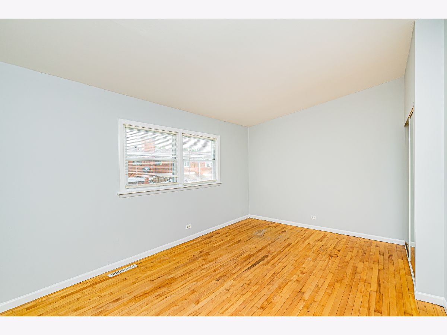
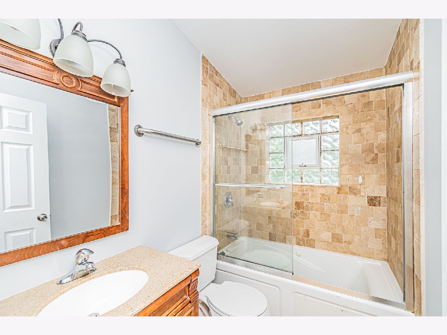
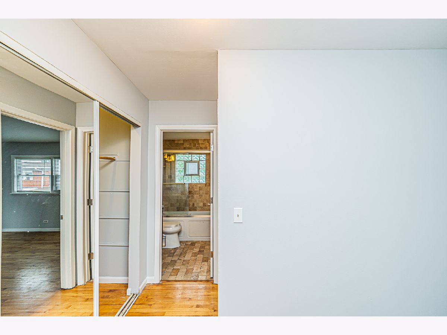
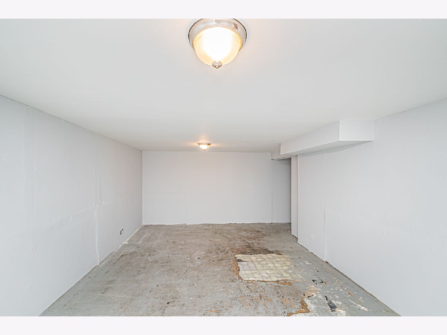
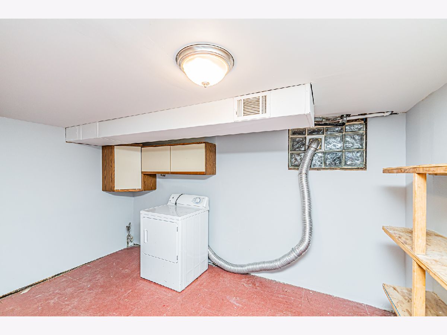
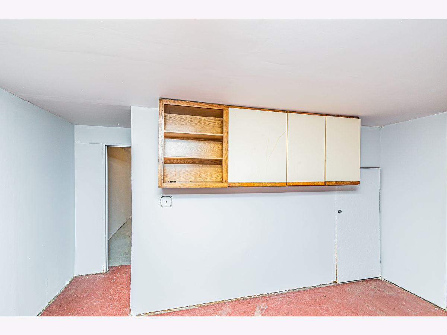
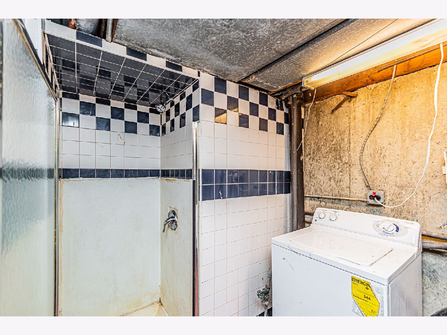
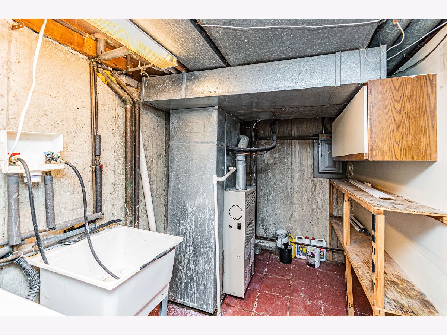
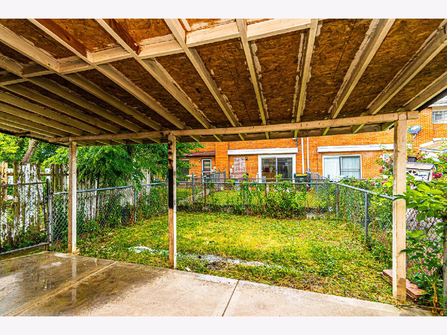
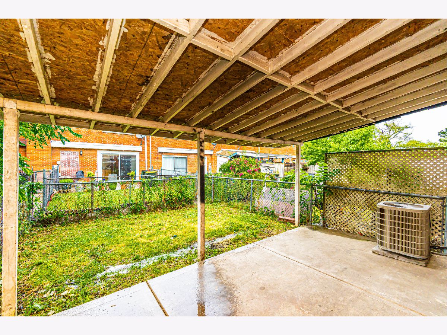
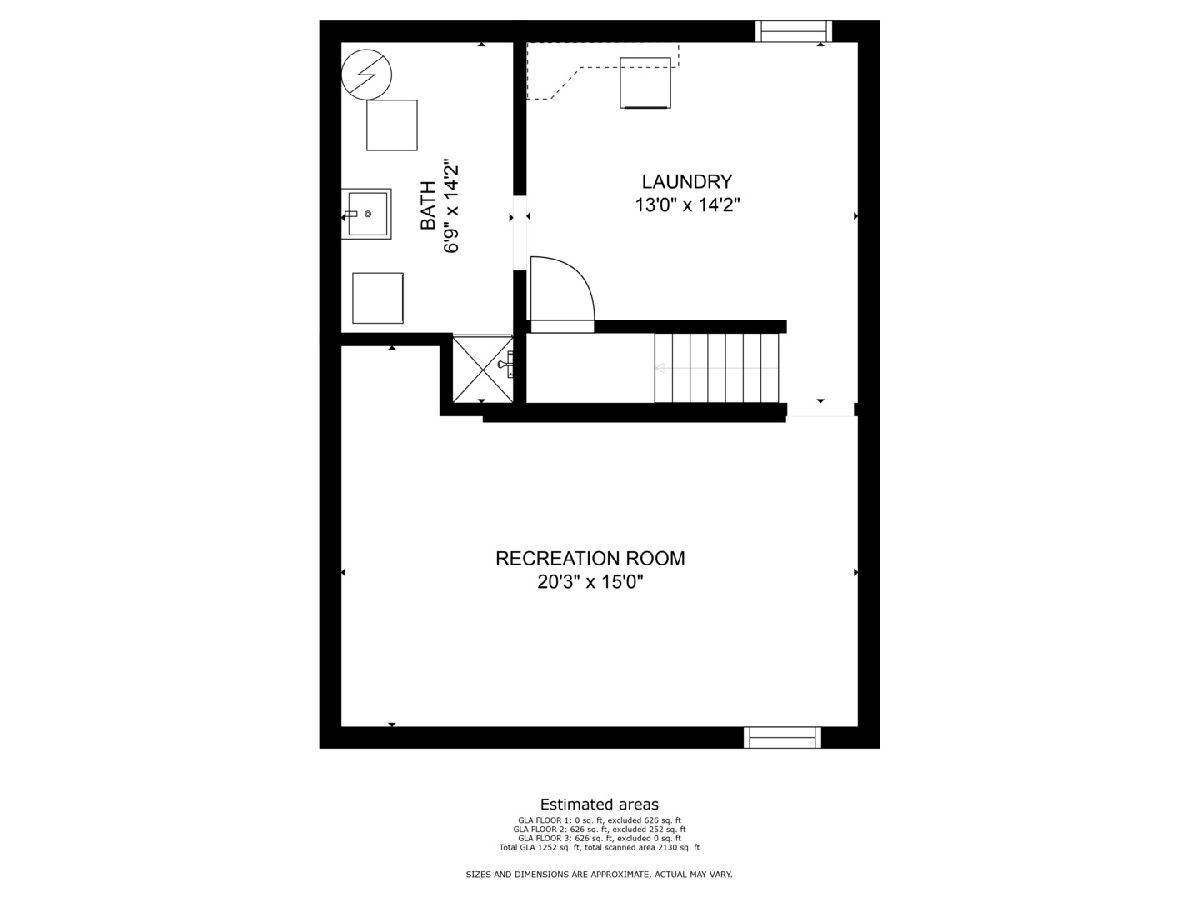
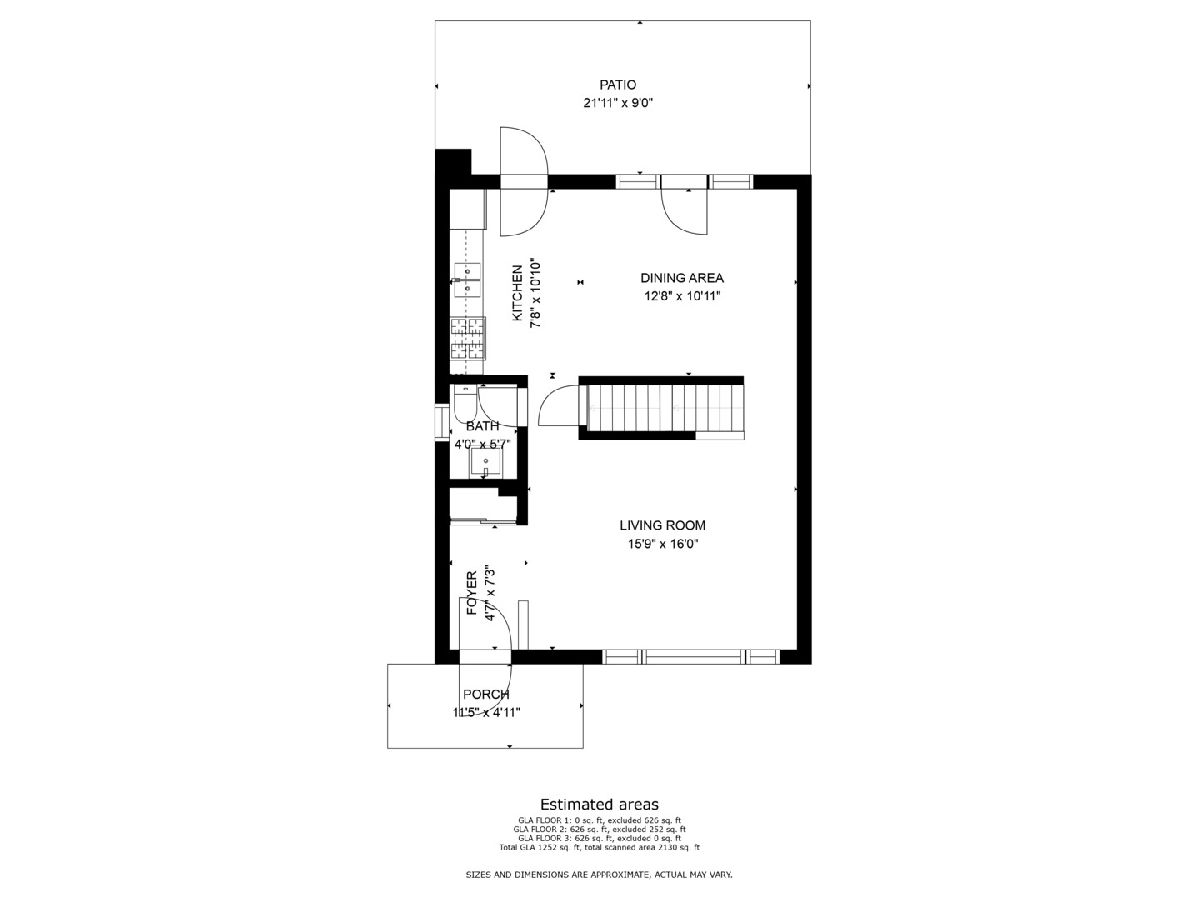
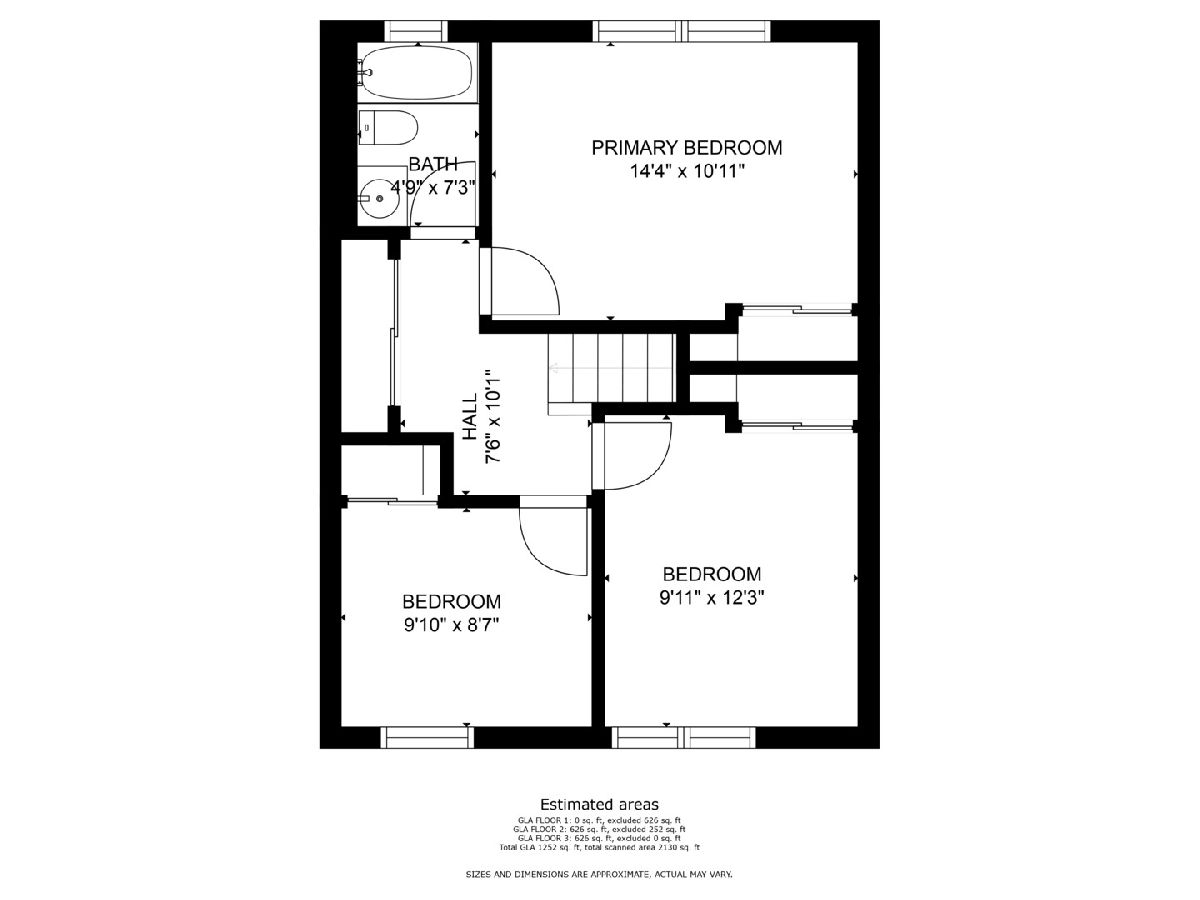
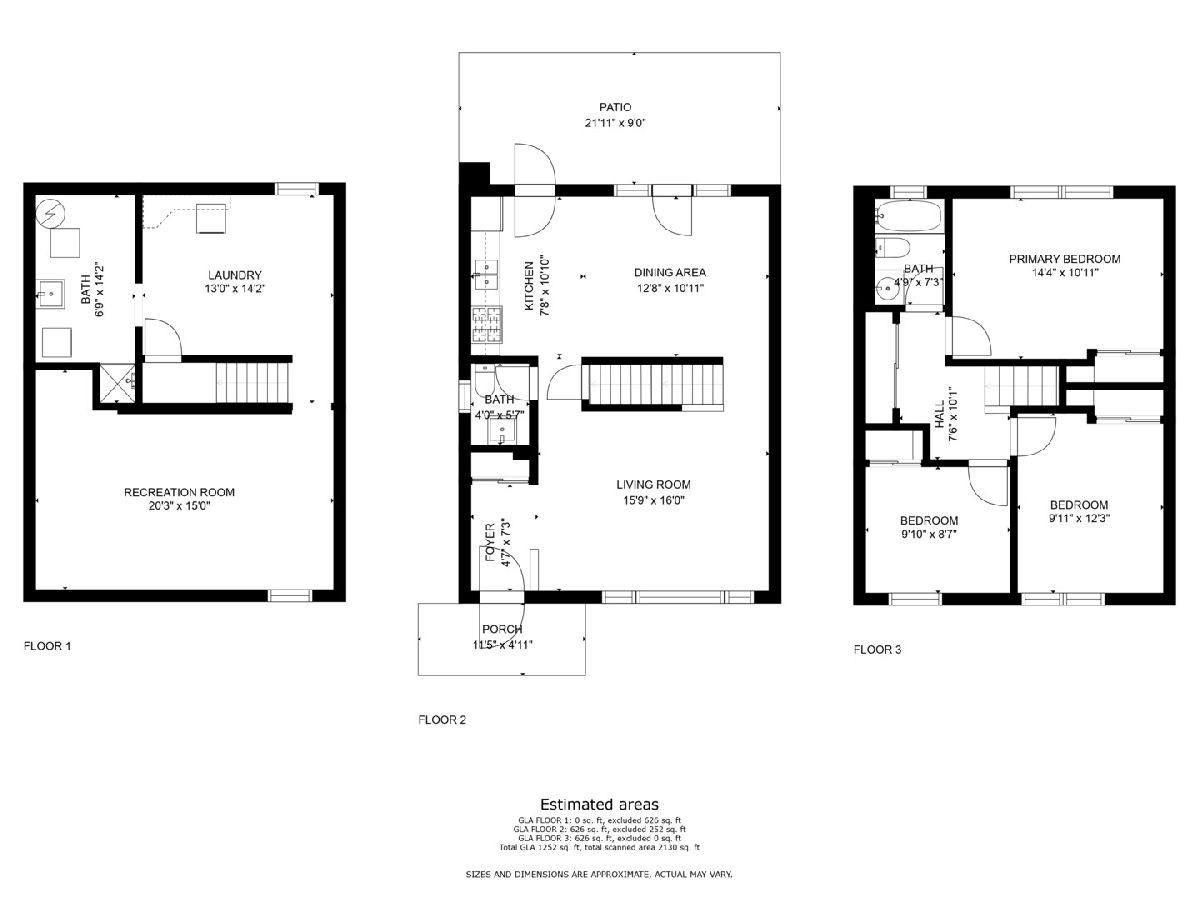
Room Specifics
Total Bedrooms: 3
Bedrooms Above Ground: 3
Bedrooms Below Ground: 0
Dimensions: —
Floor Type: —
Dimensions: —
Floor Type: —
Full Bathrooms: 2
Bathroom Amenities: Whirlpool
Bathroom in Basement: 0
Rooms: —
Basement Description: Partially Finished
Other Specifics
| — | |
| — | |
| — | |
| — | |
| — | |
| 37X75 | |
| — | |
| — | |
| — | |
| — | |
| Not in DB | |
| — | |
| — | |
| — | |
| — |
Tax History
| Year | Property Taxes |
|---|---|
| 2010 | $3,774 |
| 2022 | $4,868 |
Contact Agent
Nearby Similar Homes
Nearby Sold Comparables
Contact Agent
Listing Provided By
Troy Realty Ltd

