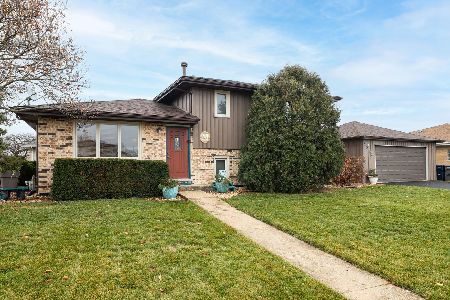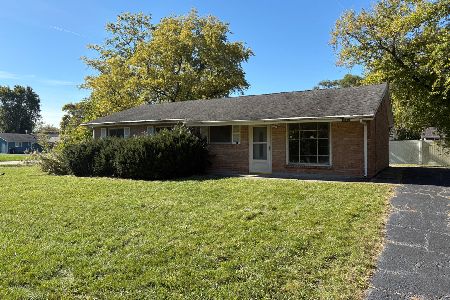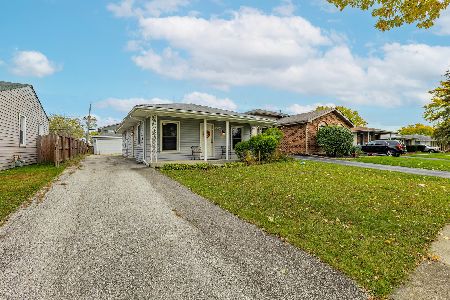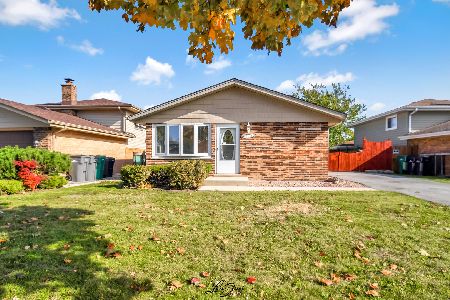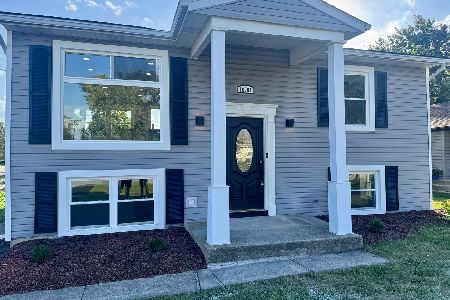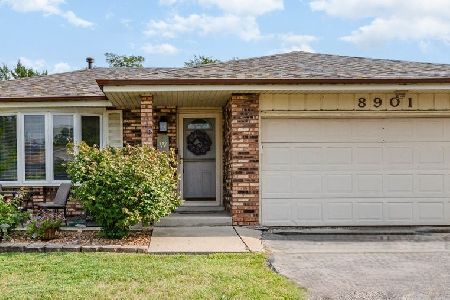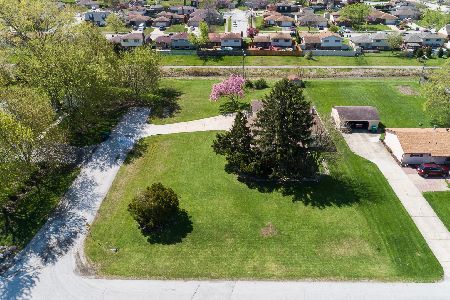8916 Leslie Drive, Orland Hills, Illinois 60487
$260,000
|
Sold
|
|
| Status: | Closed |
| Sqft: | 1,976 |
| Cost/Sqft: | $132 |
| Beds: | 3 |
| Baths: | 2 |
| Year Built: | 1980 |
| Property Taxes: | $5,323 |
| Days On Market: | 2469 |
| Lot Size: | 0,14 |
Description
Split level with a tall basement. Stunning stream views out the bedroom windows. New finishes throughout & brand new roof! Sunlight drenches the living room's new wood floors through a large bay window. The eat-in kitchen has the high end granite & subway tile backsplash you always wanted. At the kitchen table you can take in all of the same beautiful views, which you can enjoy from your deck. Grab your bike & head onto the bike path for a little exercise or a lazy Sunday cruise. When you return you'll step down into the expansive living room and dining room to relax. Alternately, take the steps up to the bedrooms to retire or refresh yourself in the modernized bathroom with a skylight that fills the room with natural light at all times. Your climate controls are remotely accessible from the nest smart thermostat. If all of this isn't enough you can finish the full height basement into the type of space you desire & it'll be protected with the sump pump.
Property Specifics
| Single Family | |
| — | |
| Quad Level | |
| 1980 | |
| Full | |
| SPLIT LEVEL/SUB | |
| Yes | |
| 0.14 |
| Cook | |
| — | |
| 0 / Not Applicable | |
| None | |
| Lake Michigan,Public | |
| Public Sewer | |
| 10351336 | |
| 27224020280000 |
Property History
| DATE: | EVENT: | PRICE: | SOURCE: |
|---|---|---|---|
| 29 Aug, 2016 | Sold | $210,000 | MRED MLS |
| 22 Jun, 2016 | Under contract | $219,898 | MRED MLS |
| 21 Jun, 2016 | Listed for sale | $219,898 | MRED MLS |
| 1 Jul, 2019 | Sold | $260,000 | MRED MLS |
| 18 May, 2019 | Under contract | $260,000 | MRED MLS |
| — | Last price change | $275,000 | MRED MLS |
| 22 Apr, 2019 | Listed for sale | $275,000 | MRED MLS |
Room Specifics
Total Bedrooms: 3
Bedrooms Above Ground: 3
Bedrooms Below Ground: 0
Dimensions: —
Floor Type: Carpet
Dimensions: —
Floor Type: Carpet
Full Bathrooms: 2
Bathroom Amenities: Bidet
Bathroom in Basement: 0
Rooms: No additional rooms
Basement Description: Sub-Basement
Other Specifics
| 2 | |
| Concrete Perimeter | |
| Asphalt | |
| Deck, Patio, Porch | |
| Fenced Yard,Park Adjacent,Stream(s),Water View | |
| 60X120 | |
| — | |
| None | |
| Skylight(s), Hardwood Floors | |
| Range, Microwave, Dishwasher, Refrigerator, Washer, Dryer, Stainless Steel Appliance(s) | |
| Not in DB | |
| Sidewalks, Street Lights, Street Paved | |
| — | |
| — | |
| — |
Tax History
| Year | Property Taxes |
|---|---|
| 2016 | $4,680 |
| 2019 | $5,323 |
Contact Agent
Nearby Similar Homes
Nearby Sold Comparables
Contact Agent
Listing Provided By
Property Consultants Realty

