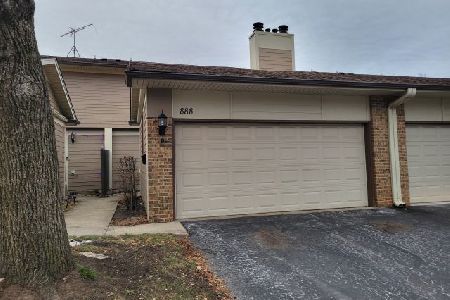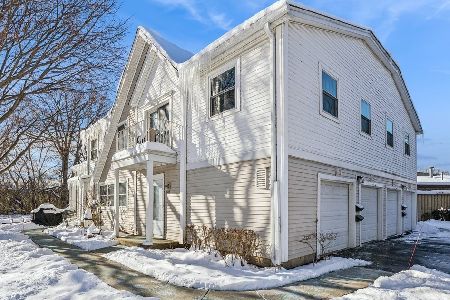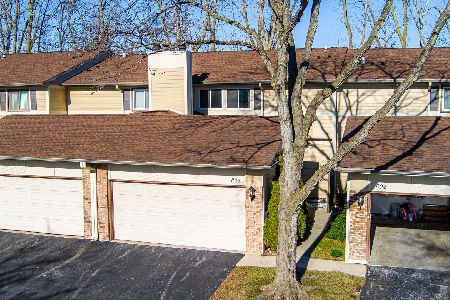892 Swan Lane, Deerfield, Illinois 60015
$328,500
|
Sold
|
|
| Status: | Closed |
| Sqft: | 1,944 |
| Cost/Sqft: | $180 |
| Beds: | 4 |
| Baths: | 3 |
| Year Built: | 1979 |
| Property Taxes: | $8,538 |
| Days On Market: | 1634 |
| Lot Size: | 0,00 |
Description
This one eliminates the competition! Sleek, sophisticated & beautifully renovated. Set on a prime location with private wooded view from the extended patio. From the moment you enter this spacious townhome you will be impressed. Beautiful hardwood floor throughout the entire first floor. Open, updated kitchen with 42' cabinets and stainless-steel appliances. Family room with fireplace. Primary bedroom features updated bath and walk-in closet. Additional 3 bedrooms and updated hall bath. Large finished basement with great recreation room. Many recent improvements in the past 4 years: All new windows and sliding door, electrical updated. Nationally ranked Stevenson High School. Enjoy maintenance free living from this great development. Brand new tot park, park, tennis and clubhouse. Exclude washer/dryer and light fixture above dining room table.
Property Specifics
| Condos/Townhomes | |
| 2 | |
| — | |
| 1979 | |
| Full | |
| COURTNEY | |
| No | |
| — |
| Lake | |
| Park West | |
| 313 / Monthly | |
| Insurance,Pool,Exterior Maintenance,Lawn Care,Scavenger,Snow Removal | |
| Lake Michigan | |
| Public Sewer | |
| 11165219 | |
| 15341000440000 |
Nearby Schools
| NAME: | DISTRICT: | DISTANCE: | |
|---|---|---|---|
|
Grade School
Earl Pritchett School |
102 | — | |
|
Middle School
Aptakisic Junior High School |
102 | Not in DB | |
|
High School
Adlai E Stevenson High School |
125 | Not in DB | |
|
Alternate Elementary School
Meridian Middle School |
— | Not in DB | |
Property History
| DATE: | EVENT: | PRICE: | SOURCE: |
|---|---|---|---|
| 28 Sep, 2021 | Sold | $328,500 | MRED MLS |
| 25 Aug, 2021 | Under contract | $349,900 | MRED MLS |
| 22 Jul, 2021 | Listed for sale | $349,900 | MRED MLS |
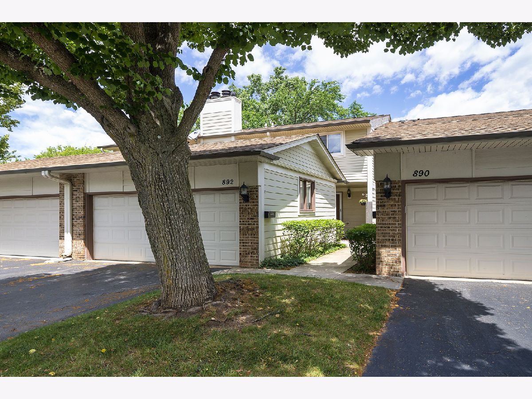
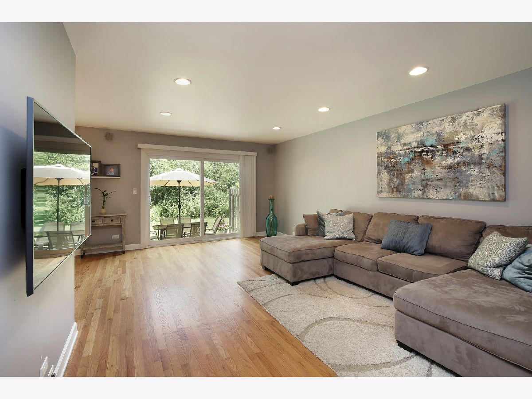
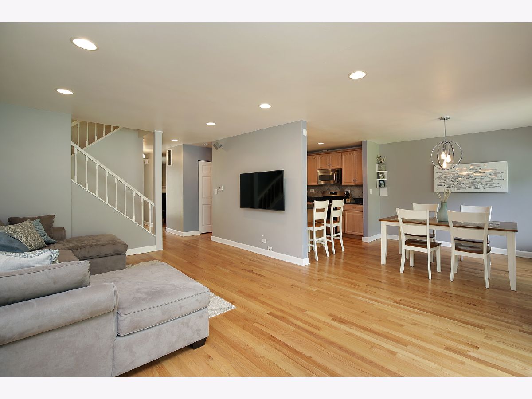
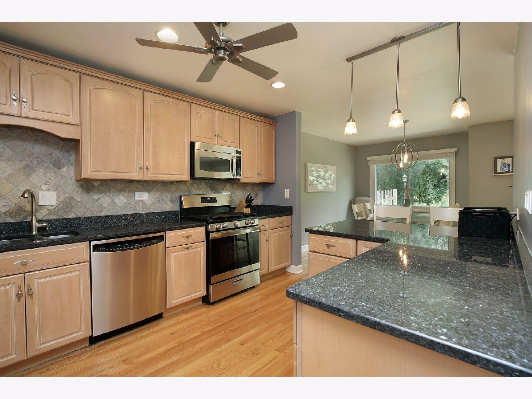
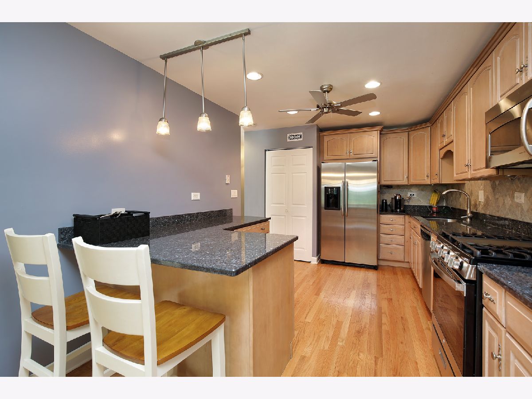
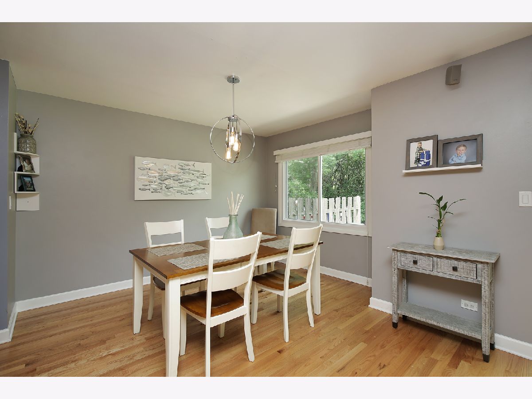
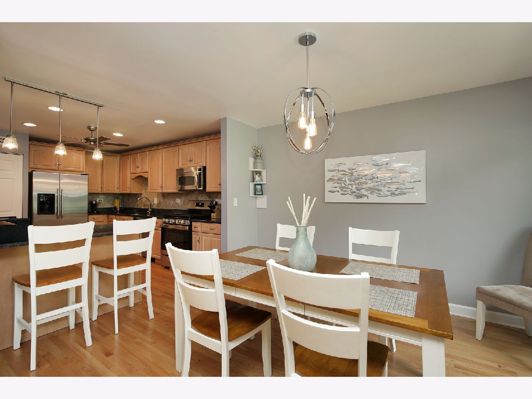
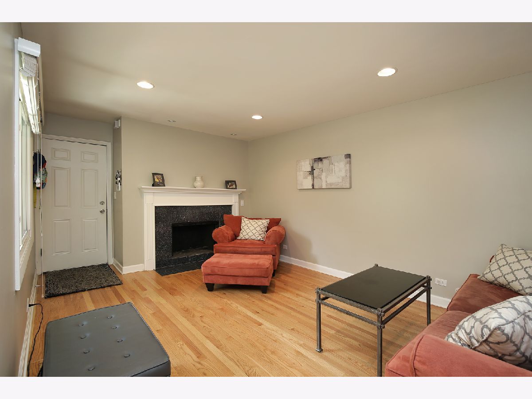
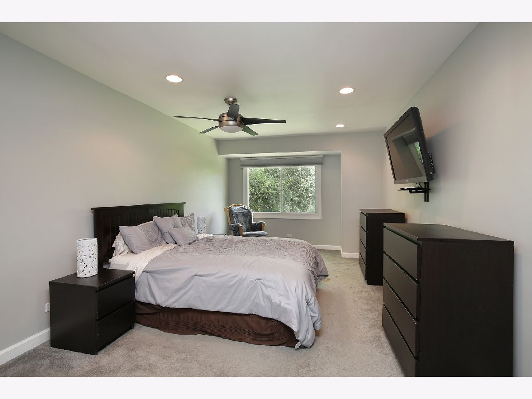
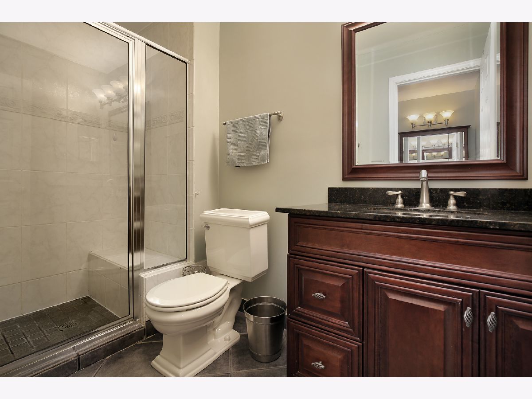
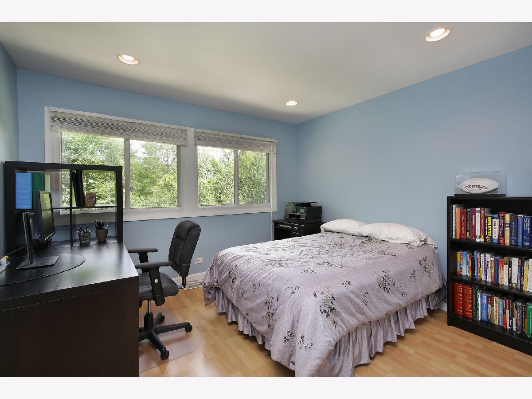
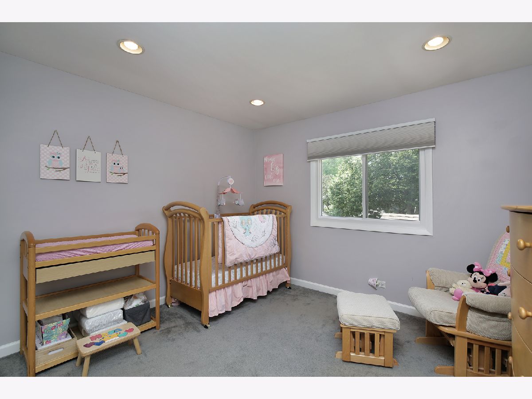
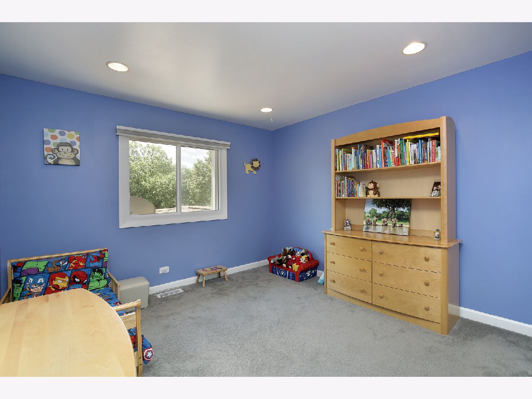
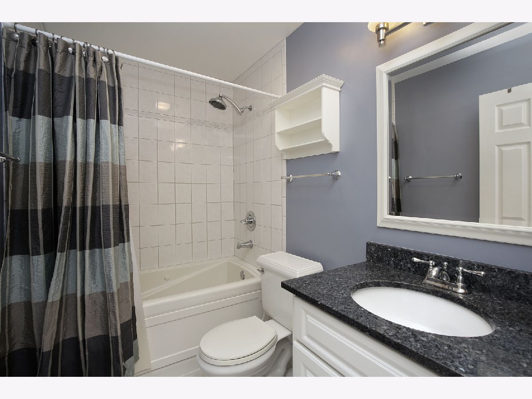
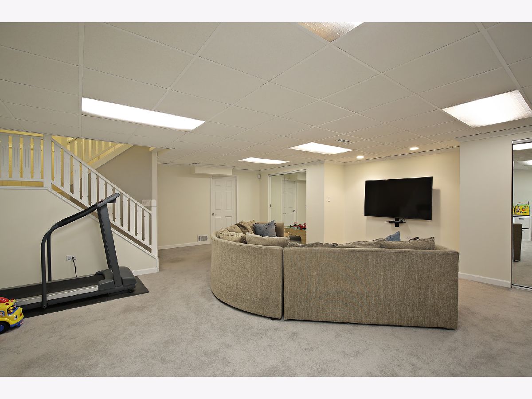
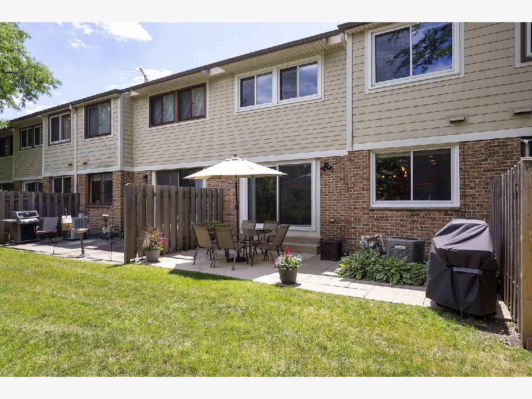
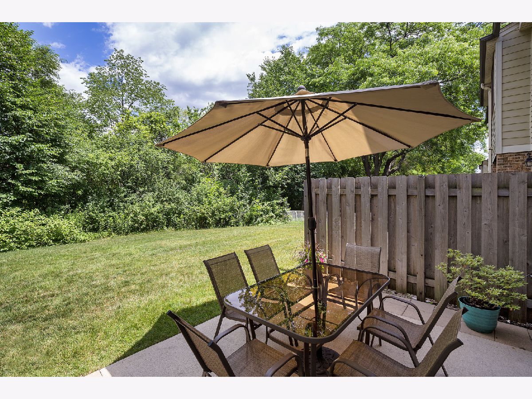
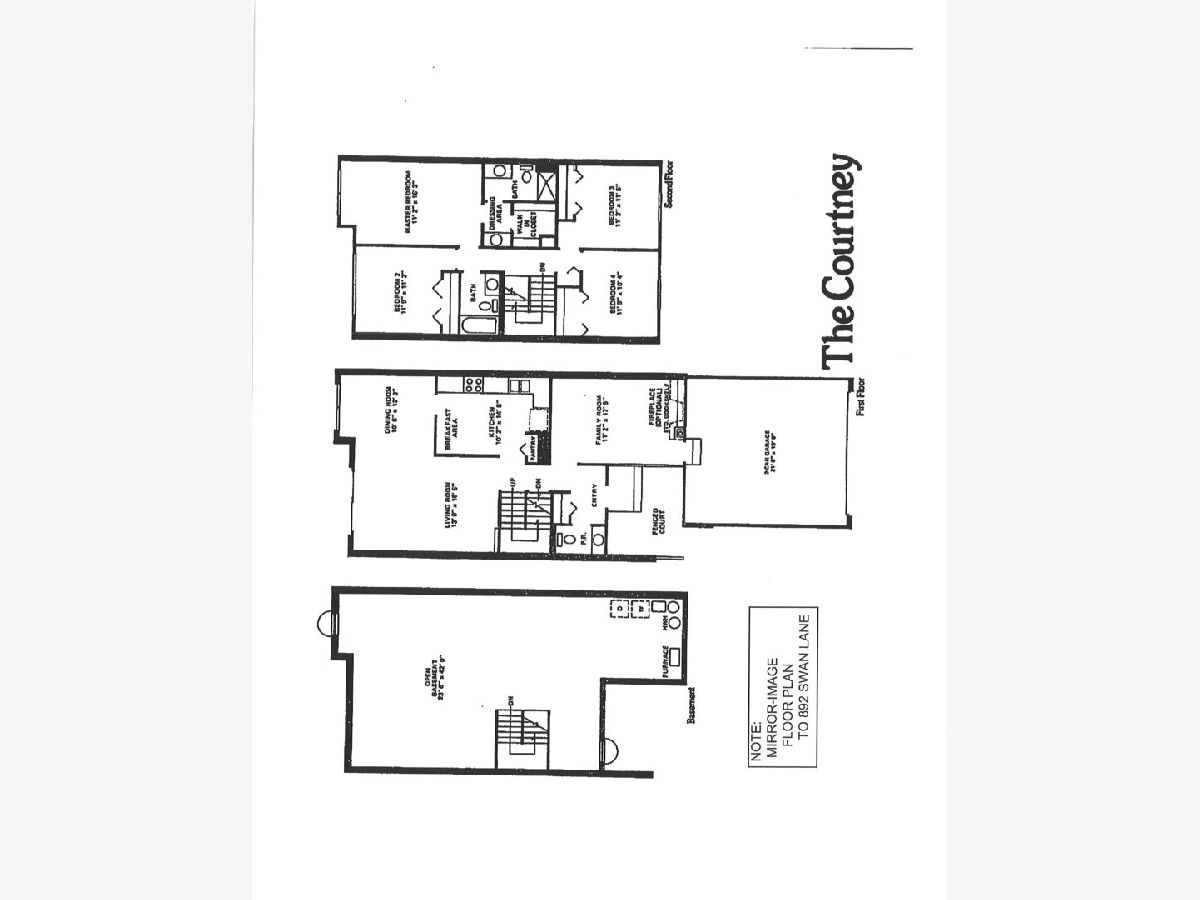
Room Specifics
Total Bedrooms: 4
Bedrooms Above Ground: 4
Bedrooms Below Ground: 0
Dimensions: —
Floor Type: Carpet
Dimensions: —
Floor Type: Wood Laminate
Dimensions: —
Floor Type: Carpet
Full Bathrooms: 3
Bathroom Amenities: Whirlpool,Separate Shower,Double Sink
Bathroom in Basement: 0
Rooms: Foyer,Recreation Room
Basement Description: Finished
Other Specifics
| 2 | |
| Concrete Perimeter | |
| Asphalt | |
| Patio | |
| Common Grounds,Landscaped | |
| COMMON | |
| — | |
| Full | |
| Hardwood Floors | |
| Range, Microwave, Dishwasher, Refrigerator | |
| Not in DB | |
| — | |
| — | |
| Park, Party Room, Pool, Tennis Court(s) | |
| Gas Starter |
Tax History
| Year | Property Taxes |
|---|---|
| 2021 | $8,538 |
Contact Agent
Nearby Similar Homes
Contact Agent
Listing Provided By
@properties

