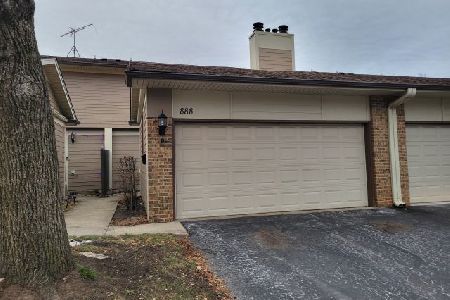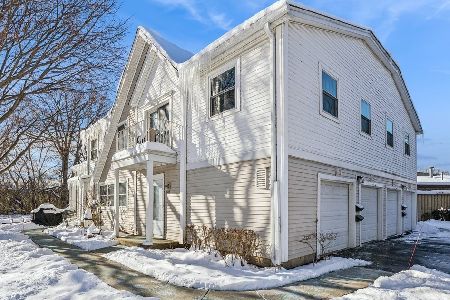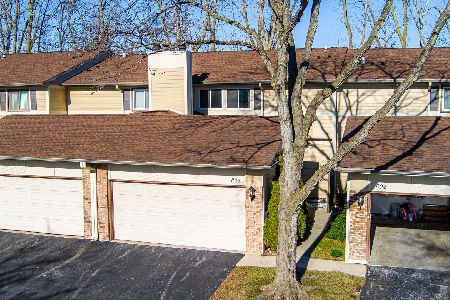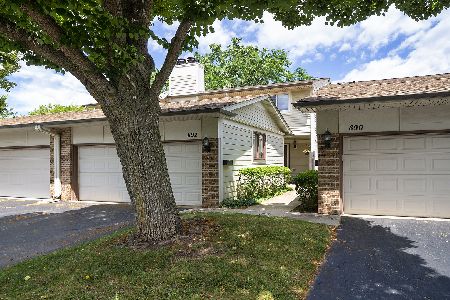894 Swan Lane, Deerfield, Illinois 60015
$279,000
|
Sold
|
|
| Status: | Closed |
| Sqft: | 1,977 |
| Cost/Sqft: | $145 |
| Beds: | 4 |
| Baths: | 3 |
| Year Built: | 1979 |
| Property Taxes: | $6,527 |
| Days On Market: | 2378 |
| Lot Size: | 0,00 |
Description
Motivated Seller! End unit Townhouse, Stevenson HS, move-in ready! Spacious 4 BRs (5th in bsmt), 2.5 Bths. FR features gas frpl, eat-in kitchen w/SS appliances & granite counters. The DR opens to large LR. A finished bsmt features 20+ ft of enclosed storage w/shelving, & Great Rec Rm. Recently up-graded HVAC w/April Air humidifier is 90% efficient controlled w/Ecobee thermostat. Front loading newer washer & dryer + new 40 gallon water heater & water softener. Windows on all levels are thermal pane + patio door. Attic insulation is upgraded to current code. Enclosed patio fence keeps children & pets from wandering. Gazebo for enjoying private summer nights & faces natural tree scapes. Amenities include a tennis court & swimming pool, + the clubhouse w/complete kitchen & seating for 50 guests is rentable for special occasions for $125.00. Many acres contain tot lot & playgrounds for children 6 months to teens. Alarm system installed & ready for activation. Great Value! Bring an Offer! $1500 closing cost credit for buyer to change paint or carpet to their liking!
Property Specifics
| Condos/Townhomes | |
| 2 | |
| — | |
| 1979 | |
| Full | |
| 2 STORY | |
| No | |
| — |
| Lake | |
| Park West | |
| 313 / Monthly | |
| Parking,Insurance,Clubhouse,Pool,Exterior Maintenance,Lawn Care,Scavenger,Snow Removal | |
| Community Well | |
| Public Sewer | |
| 10444326 | |
| 15341000430000 |
Nearby Schools
| NAME: | DISTRICT: | DISTANCE: | |
|---|---|---|---|
|
Grade School
Tripp School |
102 | — | |
|
Middle School
Aptakisic Junior High School |
102 | Not in DB | |
|
High School
Adlai E Stevenson High School |
125 | Not in DB | |
Property History
| DATE: | EVENT: | PRICE: | SOURCE: |
|---|---|---|---|
| 6 Dec, 2019 | Sold | $279,000 | MRED MLS |
| 28 Oct, 2019 | Under contract | $287,500 | MRED MLS |
| — | Last price change | $294,000 | MRED MLS |
| 9 Jul, 2019 | Listed for sale | $309,000 | MRED MLS |
Room Specifics
Total Bedrooms: 5
Bedrooms Above Ground: 4
Bedrooms Below Ground: 1
Dimensions: —
Floor Type: Vinyl
Dimensions: —
Floor Type: Vinyl
Dimensions: —
Floor Type: Vinyl
Dimensions: —
Floor Type: —
Full Bathrooms: 3
Bathroom Amenities: —
Bathroom in Basement: 0
Rooms: Recreation Room,Bedroom 5
Basement Description: Finished
Other Specifics
| 2 | |
| Concrete Perimeter | |
| — | |
| Patio | |
| Common Grounds | |
| COMMON | |
| — | |
| Full | |
| Laundry Hook-Up in Unit, Storage | |
| Range, Microwave, Dishwasher, Refrigerator, Freezer, Washer, Dryer, Stainless Steel Appliance(s), Water Softener Rented | |
| Not in DB | |
| — | |
| — | |
| Park, Party Room, Pool, Tennis Court(s) | |
| Attached Fireplace Doors/Screen, Gas Starter |
Tax History
| Year | Property Taxes |
|---|---|
| 2019 | $6,527 |
Contact Agent
Nearby Similar Homes
Nearby Sold Comparables
Contact Agent
Listing Provided By
Baird & Warner









