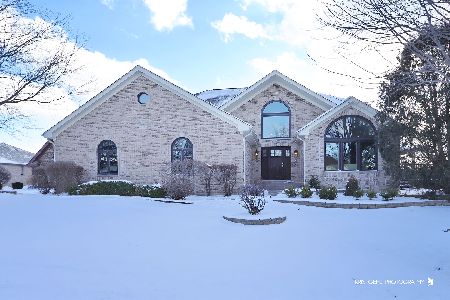8920 Bardwell Lane, Lakewood, Illinois 60014
$284,475
|
Sold
|
|
| Status: | Closed |
| Sqft: | 3,279 |
| Cost/Sqft: | $91 |
| Beds: | 5 |
| Baths: | 3 |
| Year Built: | 2002 |
| Property Taxes: | $10,042 |
| Days On Market: | 5271 |
| Lot Size: | 0,47 |
Description
Extraordinary Opportunity!!! Sellers have been relocated, and have priced the home to sell quickly. Amenities include: kitchen with granite breakfast bar and counters, Bosch & Jenn Air Apls, wine fridge. Mstr suite w/ sitting area, vaulted ceiling, walk in closet, oversized tub and shwr. Wht 6 panel doors. Beautifully landscaped, including pavers with fire pit, and large porch. 90% furnace. new carpet & paint.
Property Specifics
| Single Family | |
| — | |
| Traditional | |
| 2002 | |
| Full | |
| OAK | |
| No | |
| 0.47 |
| Mc Henry | |
| The Greens Of Turnberry | |
| 250 / Annual | |
| Other | |
| Public | |
| Public Sewer | |
| 07901834 | |
| 1812301007 |
Nearby Schools
| NAME: | DISTRICT: | DISTANCE: | |
|---|---|---|---|
|
Grade School
West Elementary School |
47 | — | |
|
Middle School
Richard F Bernotas Middle School |
47 | Not in DB | |
|
High School
Crystal Lake Central High School |
155 | Not in DB | |
Property History
| DATE: | EVENT: | PRICE: | SOURCE: |
|---|---|---|---|
| 28 Oct, 2011 | Sold | $284,475 | MRED MLS |
| 25 Oct, 2011 | Under contract | $299,900 | MRED MLS |
| 12 Sep, 2011 | Listed for sale | $299,900 | MRED MLS |
| 17 Nov, 2016 | Sold | $312,500 | MRED MLS |
| 25 Oct, 2016 | Under contract | $324,900 | MRED MLS |
| 29 Sep, 2016 | Listed for sale | $324,900 | MRED MLS |
Room Specifics
Total Bedrooms: 5
Bedrooms Above Ground: 5
Bedrooms Below Ground: 0
Dimensions: —
Floor Type: Carpet
Dimensions: —
Floor Type: Carpet
Dimensions: —
Floor Type: Carpet
Dimensions: —
Floor Type: —
Full Bathrooms: 3
Bathroom Amenities: Separate Shower,Double Sink
Bathroom in Basement: 0
Rooms: Bedroom 5,Eating Area,Foyer,Sitting Room,Walk In Closet,Workshop
Basement Description: Unfinished
Other Specifics
| 3 | |
| Concrete Perimeter | |
| Asphalt | |
| Deck, Patio, Porch | |
| — | |
| 164.25X173.02X124.25X136 | |
| — | |
| Full | |
| Vaulted/Cathedral Ceilings, Hardwood Floors, First Floor Laundry | |
| Double Oven, Range, Microwave, Dishwasher, Refrigerator, Freezer, Washer, Dryer, Disposal, Wine Refrigerator | |
| Not in DB | |
| Street Paved | |
| — | |
| — | |
| Wood Burning, Gas Starter |
Tax History
| Year | Property Taxes |
|---|---|
| 2011 | $10,042 |
| 2016 | $12,810 |
Contact Agent
Nearby Similar Homes
Nearby Sold Comparables
Contact Agent
Listing Provided By
Niche Realty








