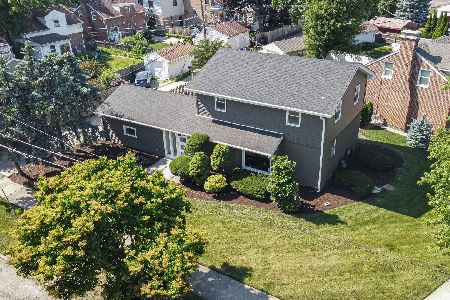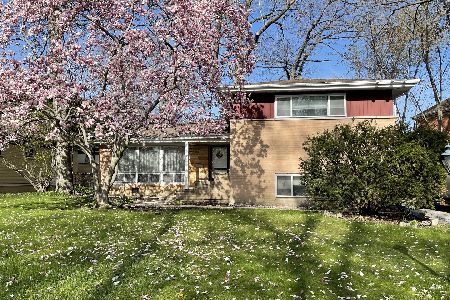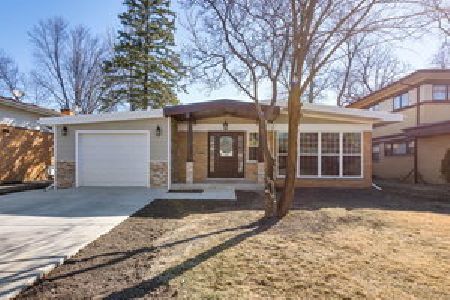8921 Pottawattami Drive, Skokie, Illinois 60076
$610,500
|
Sold
|
|
| Status: | Closed |
| Sqft: | 3,608 |
| Cost/Sqft: | $177 |
| Beds: | 5 |
| Baths: | 5 |
| Year Built: | 1956 |
| Property Taxes: | $12,064 |
| Days On Market: | 4698 |
| Lot Size: | 0,00 |
Description
Professional Builder's complete renovation from top to bottom. All like brand new & meticulously maintained! Spacious home w/great floor plan. 2nd Mstr Suite on 1st flr. 4 Bds up, walk-in closets, huge luxurious Mstr Suite w/to die for WIC. 1st flr has separate LR/DR, Family Rm & Game Rm. Basement w/ built-ins & Bar. Great storage all around. Superb Location. Sunny & Bright home ready for move in!
Property Specifics
| Single Family | |
| — | |
| — | |
| 1956 | |
| Full | |
| — | |
| No | |
| — |
| Cook | |
| Timber Ridge | |
| 0 / Not Applicable | |
| None | |
| Lake Michigan,Public | |
| Public Sewer | |
| 08299175 | |
| 10143180210000 |
Nearby Schools
| NAME: | DISTRICT: | DISTANCE: | |
|---|---|---|---|
|
Grade School
Walker Elementary School |
65 | — | |
|
Middle School
Chute Middle School |
65 | Not in DB | |
|
High School
Evanston Twp High School |
202 | Not in DB | |
Property History
| DATE: | EVENT: | PRICE: | SOURCE: |
|---|---|---|---|
| 28 Jun, 2013 | Sold | $610,500 | MRED MLS |
| 3 Apr, 2013 | Under contract | $639,000 | MRED MLS |
| 24 Mar, 2013 | Listed for sale | $639,000 | MRED MLS |
| 30 Jun, 2016 | Sold | $640,000 | MRED MLS |
| 22 May, 2016 | Under contract | $689,770 | MRED MLS |
| — | Last price change | $699,770 | MRED MLS |
| 19 Apr, 2016 | Listed for sale | $699,770 | MRED MLS |
Room Specifics
Total Bedrooms: 5
Bedrooms Above Ground: 5
Bedrooms Below Ground: 0
Dimensions: —
Floor Type: Carpet
Dimensions: —
Floor Type: Carpet
Dimensions: —
Floor Type: Carpet
Dimensions: —
Floor Type: —
Full Bathrooms: 5
Bathroom Amenities: Whirlpool,Separate Shower,Double Sink
Bathroom in Basement: 1
Rooms: Bedroom 5,Great Room,Maid Room,Recreation Room,Walk In Closet
Basement Description: Finished
Other Specifics
| 1.5 | |
| Concrete Perimeter | |
| Brick,Concrete | |
| Patio, Storms/Screens | |
| Irregular Lot,Landscaped | |
| 41X52X110X83X62 | |
| — | |
| Full | |
| Vaulted/Cathedral Ceilings, Bar-Dry, Hardwood Floors, First Floor Bedroom, Second Floor Laundry, First Floor Full Bath | |
| Range, Microwave, Dishwasher, Refrigerator, Washer, Dryer, Disposal, Stainless Steel Appliance(s) | |
| Not in DB | |
| Sidewalks, Street Lights, Street Paved | |
| — | |
| — | |
| — |
Tax History
| Year | Property Taxes |
|---|---|
| 2013 | $12,064 |
| 2016 | $13,325 |
Contact Agent
Nearby Similar Homes
Nearby Sold Comparables
Contact Agent
Listing Provided By
Baird & Warner












