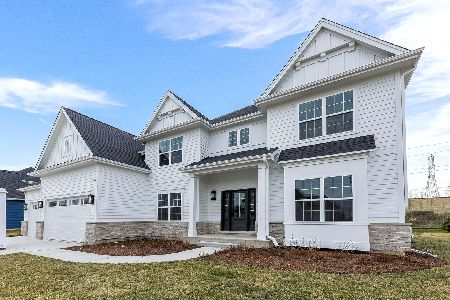8924 Kilkenny Drive, Darien, Illinois 60561
$440,000
|
Sold
|
|
| Status: | Closed |
| Sqft: | 3,008 |
| Cost/Sqft: | $155 |
| Beds: | 5 |
| Baths: | 4 |
| Year Built: | 1995 |
| Property Taxes: | $10,136 |
| Days On Market: | 2388 |
| Lot Size: | 0,24 |
Description
SELLERS VERY MOTIVATED ! BRING ALL OFFERS ON THIS RECENTLY UPDATED ! 2019 new powder room toilet/pedestal sink, 2018-Profesionally painted 1st/2nd floor walls. 2018- Brand new stainless steel appliances,pull spray faucet, refinished kitchen cabinets w/new hardware. Brand new wall to wall carpet in all 5 bedrooms. 2015- New roof & gas furnace. Grand dramatic 2 story ceilings,open floor in foyer & family room that has wall of windows & see thru fireplace in living & family rooms. Hardwood floors in dining & family rooms.center island,Corian tops. Extra large first floor bedroom . Hardwood floors in the family and dining rooms. Huge master's w/ triple tray ceiling,large bath w/whirlpool tub,separate shower & large walk in closet. Full finish bsmt w/ very large recreation room, bar, 2 brms & full bath, ceramic tiles through out. Full landscape w/ sprinkler system.Top rated grammar & Hinsdale South HS. Close to golf course, parks,shops !
Property Specifics
| Single Family | |
| — | |
| — | |
| 1995 | |
| Full | |
| — | |
| No | |
| 0.24 |
| Du Page | |
| Tara Hill | |
| 0 / Not Applicable | |
| None | |
| Lake Michigan | |
| Public Sewer | |
| 10455108 | |
| 1005211007 |
Nearby Schools
| NAME: | DISTRICT: | DISTANCE: | |
|---|---|---|---|
|
Grade School
Concord Elementary School |
63 | — | |
|
Middle School
Cass Junior High School |
63 | Not in DB | |
|
High School
Hinsdale South High School |
86 | Not in DB | |
Property History
| DATE: | EVENT: | PRICE: | SOURCE: |
|---|---|---|---|
| 27 Aug, 2007 | Sold | $580,000 | MRED MLS |
| 6 Aug, 2007 | Under contract | $615,000 | MRED MLS |
| — | Last price change | $624,900 | MRED MLS |
| 2 May, 2007 | Listed for sale | $624,900 | MRED MLS |
| 6 Dec, 2019 | Sold | $440,000 | MRED MLS |
| 21 Oct, 2019 | Under contract | $465,000 | MRED MLS |
| — | Last price change | $488,000 | MRED MLS |
| 18 Jul, 2019 | Listed for sale | $498,000 | MRED MLS |
Room Specifics
Total Bedrooms: 7
Bedrooms Above Ground: 5
Bedrooms Below Ground: 2
Dimensions: —
Floor Type: Carpet
Dimensions: —
Floor Type: Carpet
Dimensions: —
Floor Type: Carpet
Dimensions: —
Floor Type: —
Dimensions: —
Floor Type: —
Dimensions: —
Floor Type: —
Full Bathrooms: 4
Bathroom Amenities: Whirlpool,Separate Shower
Bathroom in Basement: 1
Rooms: Bedroom 5,Bedroom 6,Bedroom 7,Recreation Room
Basement Description: Finished
Other Specifics
| 2 | |
| Concrete Perimeter | |
| Concrete | |
| — | |
| — | |
| 80X130 | |
| — | |
| Full | |
| Bar-Dry, Hardwood Floors, First Floor Bedroom, First Floor Laundry | |
| Double Oven, Microwave, Dishwasher, Refrigerator | |
| Not in DB | |
| Sidewalks, Street Lights, Street Paved | |
| — | |
| — | |
| — |
Tax History
| Year | Property Taxes |
|---|---|
| 2007 | $8,124 |
| 2019 | $10,136 |
Contact Agent
Nearby Similar Homes
Nearby Sold Comparables
Contact Agent
Listing Provided By
RE/MAX Action








