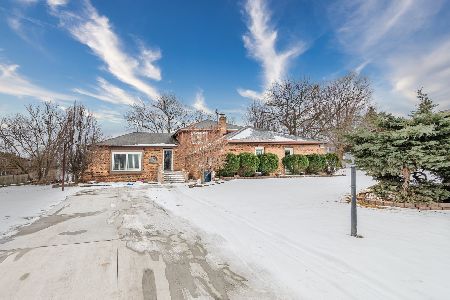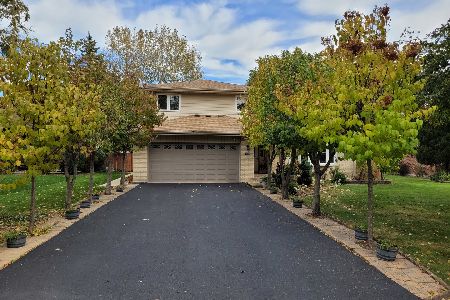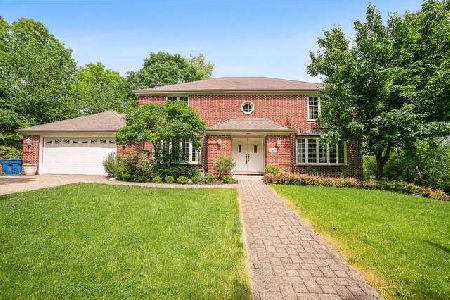8925 102nd Street, Palos Hills, Illinois 60465
$1,290,000
|
Sold
|
|
| Status: | Closed |
| Sqft: | 6,128 |
| Cost/Sqft: | $212 |
| Beds: | 4 |
| Baths: | 6 |
| Year Built: | 2023 |
| Property Taxes: | $3,137 |
| Days On Market: | 942 |
| Lot Size: | 0,35 |
Description
Presenting an extraordinary new construction home that defines luxury living at its finest. Meticulously crafted by an experienced builder and professionally designed, this home showcases impeccable craftsmanship, high-end finishes, and sustainable features. Nestled near picturesque forest preserves on a serene tree-lined street, this home offers a peaceful retreat in a highly sought-after location. Featuring 4 en-suite bedrooms, including a luxurious master suite, this home provides an abundance of space for the whole family. The formal living room boasts a striking limestone fireplace, creating a focal point of elegance and warmth. The open concept gourmet kitchen is a chef's dream, equipped with top-of-the-line Thermador appliances, a convenient beverage fridge within the island, and custom rift oak cabinetry adorned with Emtek and Baldwin hardware. The natural quartzite countertop adds a touch of luxury, while the Northern white oak hardwood floors exude timeless beauty. With 10-foot ceilings and 8-foot doors, the home provides a sense of grandeur and spaciousness. The bathrooms are adorned with fixtures from renowned brands like Rohl, Newport Brass, Kohler, and Maidstone, offering a spa-like atmosphere. Designer light fixtures enhance the overall ambiance with their exquisite design. Indulge in a seamless audio experience with the whole house sound system by Bowers & Wilkins, ensuring high-fidelity sound throughout the residence. An office and bonus room provide flexibility for remote work or additional living space, while the exquisite powder room caters to guests' convenience. Large windows throughout the home bathe the interiors in natural light, creating a bright and inviting atmosphere. The custom-built closets add convenience and organization to your daily life. Step outside to the beautiful Trex covered rear porch, equipped with fans and speakers, offering a perfect space for relaxation and entertainment. Enjoy outdoor gatherings on the expansive Unilock patio, creating an inviting outdoor oasis. This home goes beyond expectations with its commitment to sustainability. The two 2-stage HVAC systems with Panasonic ERV's provide efficient and comfortable indoor living. Radiant floor heat in the lower level and garage ensures warmth throughout. The 3-car garage is EV charging ready, catering to the needs of electric vehicle owners. The roof is also solar panel ready, providing an eco-friendly option for energy-conscious individuals. Embrace luxury, sustainability, and timeless design in this exceptional new construction home. Schedule a private viewing today to witness the perfect fusion of elegance, craftsmanship, and environmentally conscious living. (sod and remaining shrubs/trees will be installed in the coming days)
Property Specifics
| Single Family | |
| — | |
| — | |
| 2023 | |
| — | |
| — | |
| No | |
| 0.35 |
| Cook | |
| — | |
| — / Not Applicable | |
| — | |
| — | |
| — | |
| 11811252 | |
| 23104070140000 |
Nearby Schools
| NAME: | DISTRICT: | DISTANCE: | |
|---|---|---|---|
|
Grade School
Oak Ridge Elementary School |
117 | — | |
|
Middle School
H H Conrady Junior High School |
117 | Not in DB | |
|
High School
Amos Alonzo Stagg High School |
230 | Not in DB | |
Property History
| DATE: | EVENT: | PRICE: | SOURCE: |
|---|---|---|---|
| 25 Aug, 2023 | Sold | $1,290,000 | MRED MLS |
| 27 Jun, 2023 | Under contract | $1,299,000 | MRED MLS |
| 21 Jun, 2023 | Listed for sale | $1,299,000 | MRED MLS |
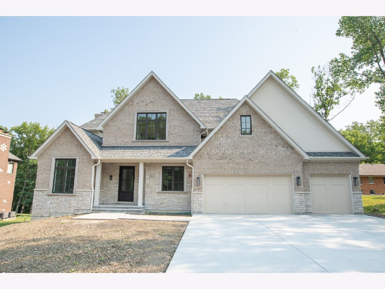
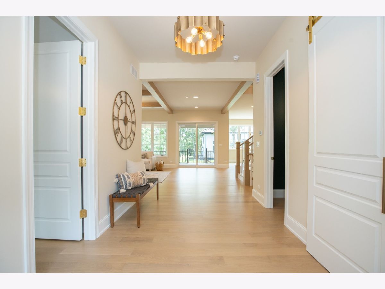
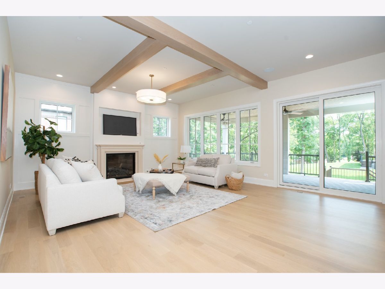
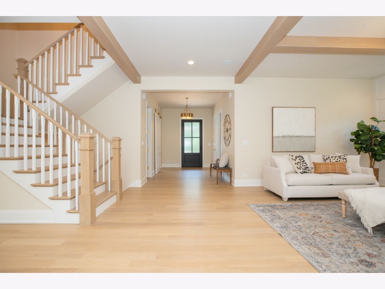
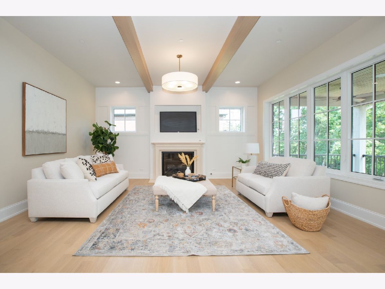
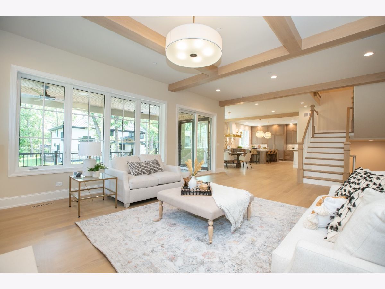
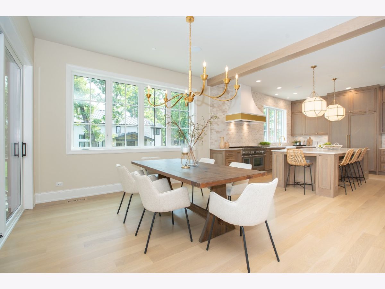
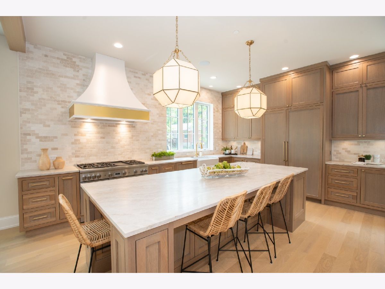
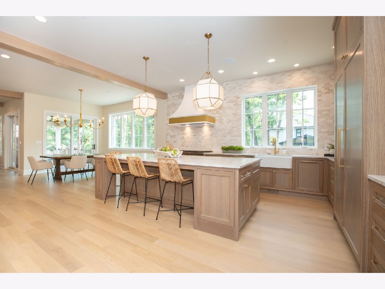
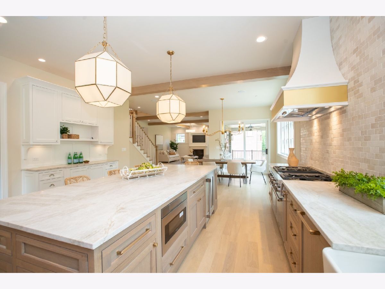
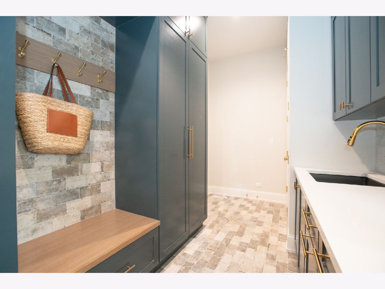
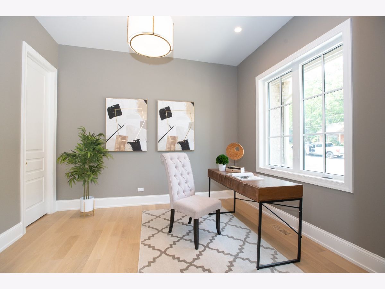
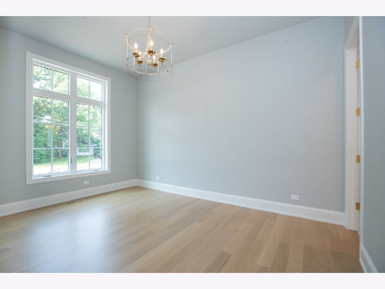
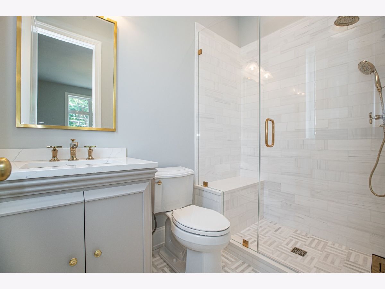
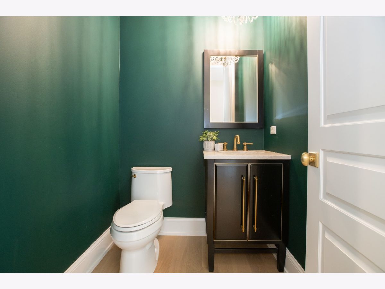
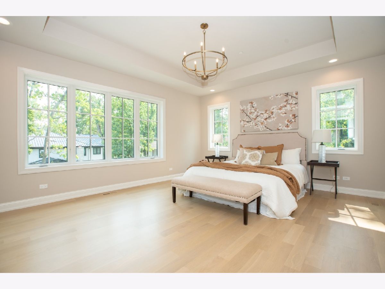
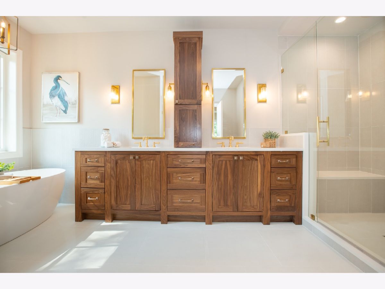
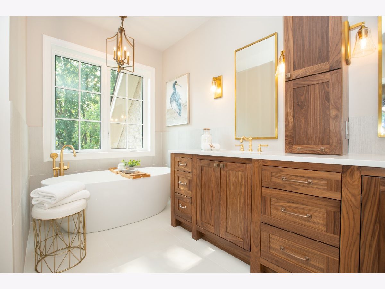
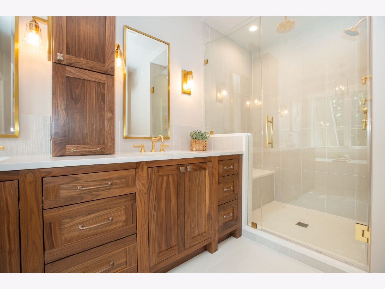
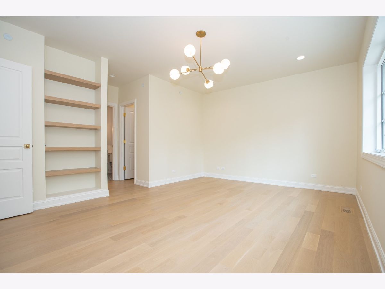
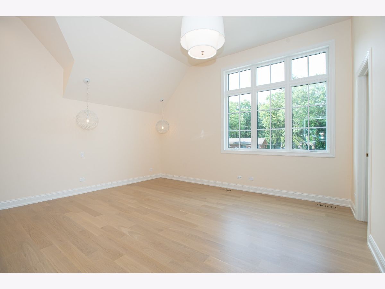
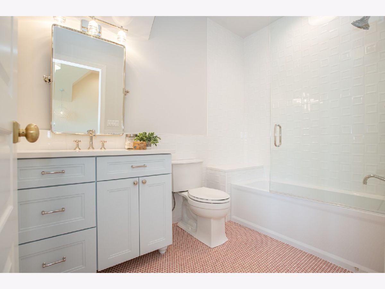
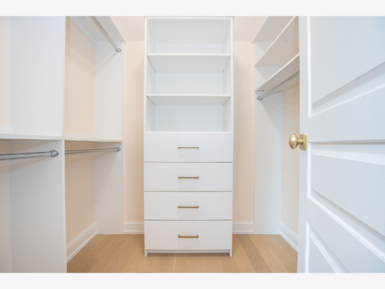
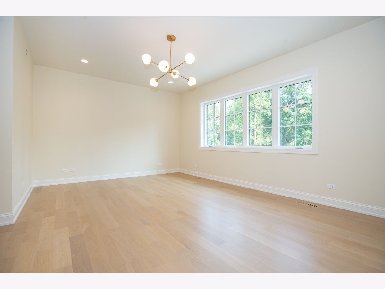
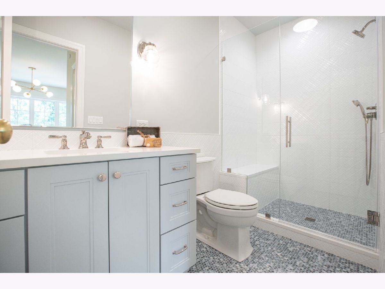
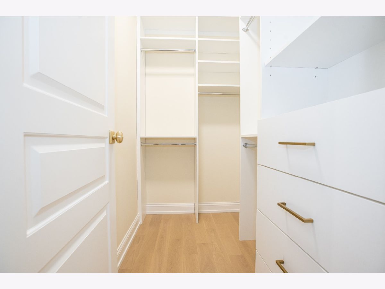
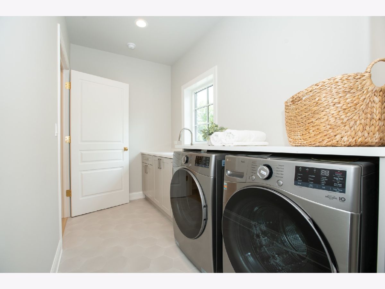
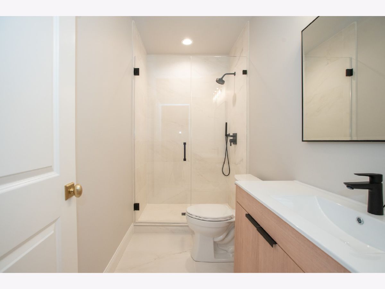
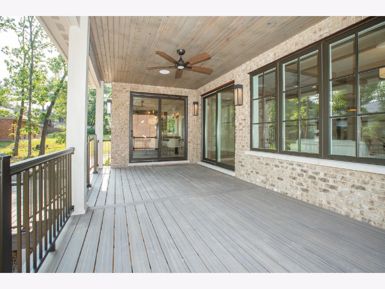
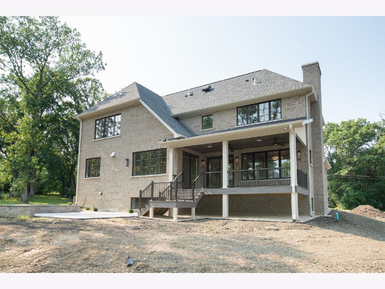
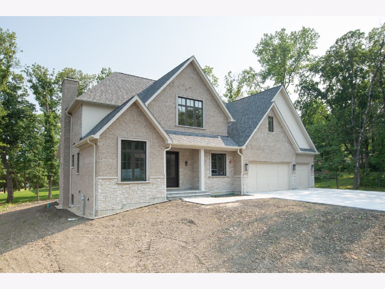
Room Specifics
Total Bedrooms: 4
Bedrooms Above Ground: 4
Bedrooms Below Ground: 0
Dimensions: —
Floor Type: —
Dimensions: —
Floor Type: —
Dimensions: —
Floor Type: —
Full Bathrooms: 6
Bathroom Amenities: Separate Shower,Double Sink,European Shower,Soaking Tub
Bathroom in Basement: 1
Rooms: —
Basement Description: Finished,Sub-Basement,Egress Window,Rec/Family Area,Storage Space
Other Specifics
| 3 | |
| — | |
| Concrete | |
| — | |
| — | |
| 113 X 133 | |
| Pull Down Stair | |
| — | |
| — | |
| — | |
| Not in DB | |
| — | |
| — | |
| — | |
| — |
Tax History
| Year | Property Taxes |
|---|---|
| 2023 | $3,137 |
Contact Agent
Nearby Similar Homes
Nearby Sold Comparables
Contact Agent
Listing Provided By
Felmar Realty, Inc.

