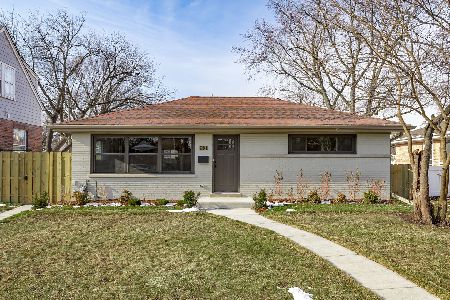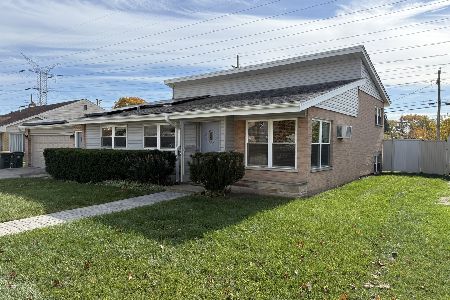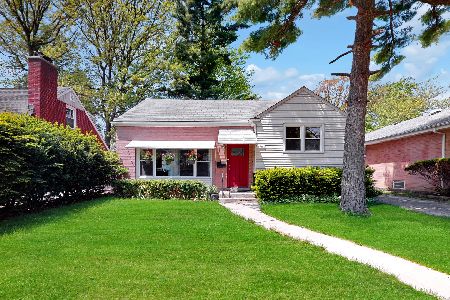8926 Central Avenue, Morton Grove, Illinois 60053
$337,500
|
Sold
|
|
| Status: | Closed |
| Sqft: | 0 |
| Cost/Sqft: | — |
| Beds: | 3 |
| Baths: | 2 |
| Year Built: | 1954 |
| Property Taxes: | $7,424 |
| Days On Market: | 2831 |
| Lot Size: | 0,17 |
Description
Absolutely Gorgeous 3 Bedroom/2 Bath Ranch. Perfectly appointed in ever way! Welcoming foyer with designer bench opens to fabulous open floor plan and Today's Kitchen with white cabinets, stone & glass back splash, quartz counters and portable versatile island/work space. All stainless steel appliances. Gleaming wide plank grey toned floors throughout. Cozy living/entertaining in Living/Dining Rm with lovely mantel and granite surround wood burning fireplace. Phenomenal spacious lower living space with functional bar and a second awesome finished bath. Splendid backyard is expansive & great for gardening, relaxing, and entertaining. Attached garage opens to house. Prime location close proximity to x-way. Excellent school district 70 & Niles West HS. See floorplans for room details. Don't miss this one!
Property Specifics
| Single Family | |
| — | |
| Ranch | |
| 1954 | |
| Full | |
| — | |
| No | |
| 0.17 |
| Cook | |
| — | |
| 0 / Not Applicable | |
| None | |
| Lake Michigan,Public | |
| Public Sewer | |
| 09935372 | |
| 10174230500000 |
Nearby Schools
| NAME: | DISTRICT: | DISTANCE: | |
|---|---|---|---|
|
Grade School
Park View Elementary School |
70 | — | |
|
Middle School
Park View Elementary School |
70 | Not in DB | |
|
High School
Niles West High School |
219 | Not in DB | |
Property History
| DATE: | EVENT: | PRICE: | SOURCE: |
|---|---|---|---|
| 16 Dec, 2016 | Sold | $227,500 | MRED MLS |
| 24 Oct, 2016 | Under contract | $199,900 | MRED MLS |
| 26 Sep, 2016 | Listed for sale | $199,900 | MRED MLS |
| 31 Jul, 2018 | Sold | $337,500 | MRED MLS |
| 16 Jul, 2018 | Under contract | $364,900 | MRED MLS |
| — | Last price change | $369,000 | MRED MLS |
| 2 May, 2018 | Listed for sale | $389,900 | MRED MLS |
Room Specifics
Total Bedrooms: 3
Bedrooms Above Ground: 3
Bedrooms Below Ground: 0
Dimensions: —
Floor Type: Wood Laminate
Dimensions: —
Floor Type: Wood Laminate
Full Bathrooms: 2
Bathroom Amenities: Separate Shower
Bathroom in Basement: 1
Rooms: Recreation Room,Utility Room-Lower Level,Storage
Basement Description: Finished
Other Specifics
| 1 | |
| Concrete Perimeter | |
| Concrete | |
| Patio | |
| Fenced Yard | |
| 125 X 58 | |
| — | |
| None | |
| Bar-Dry, First Floor Bedroom, First Floor Full Bath | |
| Range, Microwave, Dishwasher, Refrigerator, Washer, Dryer, Disposal, Stainless Steel Appliance(s) | |
| Not in DB | |
| Sidewalks, Street Lights | |
| — | |
| — | |
| Wood Burning |
Tax History
| Year | Property Taxes |
|---|---|
| 2016 | $7,025 |
| 2018 | $7,424 |
Contact Agent
Nearby Similar Homes
Nearby Sold Comparables
Contact Agent
Listing Provided By
Baird & Warner










