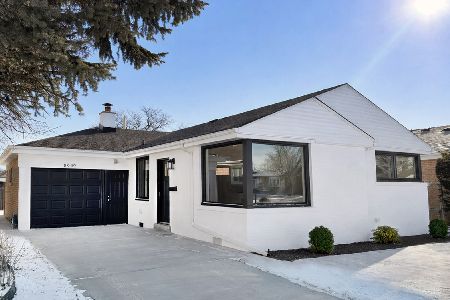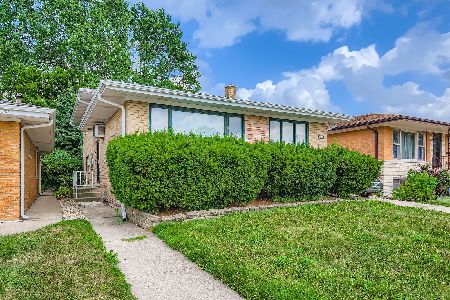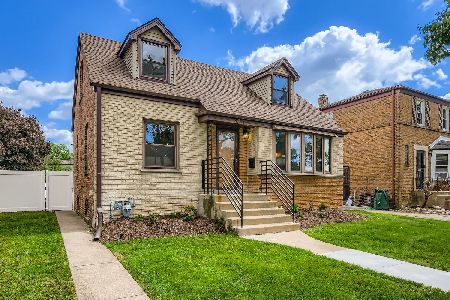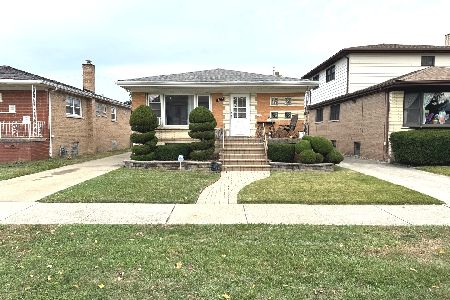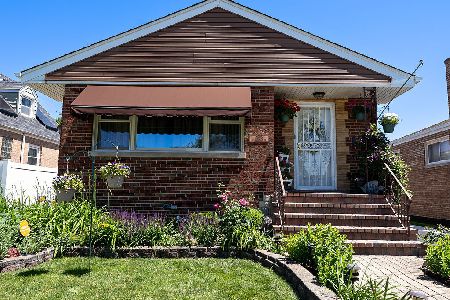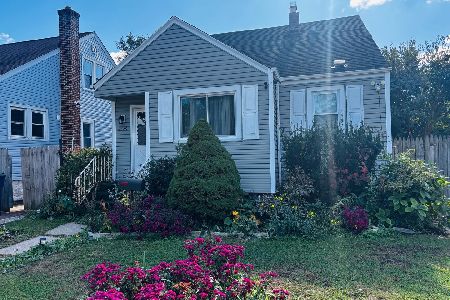8927 Richmond Avenue, Evergreen Park, Illinois 60805
$389,999
|
Sold
|
|
| Status: | Closed |
| Sqft: | 2,190 |
| Cost/Sqft: | $174 |
| Beds: | 3 |
| Baths: | 3 |
| Year Built: | 1963 |
| Property Taxes: | $7,102 |
| Days On Market: | 1632 |
| Lot Size: | 0,14 |
Description
One of a kind Custom Exquisite Mid Century Modern , Elegant, Stately Home. Located on Prestigious block of well manicured beauties, you will fit right in. Seller has original architectural drawings. Sunlight Galore Drenched though the Living - Dining - Foyer. Throughout! Gleaming Parquet Honey floors, Crazy Big Giant Huge Master Bedroom with full custom high end whirlpool and fixtures. Upper level laundry custom designed for convenience, Finished Wet bar custom Basement with unimaginable storage and a bath on every level and 2 1/2 brick garage, Conveniently located to every necessity within walking distance? Beautiful Parks, Stores. Shopping, Grocery, Health Care and more.
Property Specifics
| Single Family | |
| — | |
| American 4-Sq. | |
| 1963 | |
| Full | |
| CUSTOM | |
| No | |
| 0.14 |
| Cook | |
| — | |
| 0 / Not Applicable | |
| None | |
| Lake Michigan | |
| Public Sewer | |
| 11191276 | |
| 24011250380000 |
Nearby Schools
| NAME: | DISTRICT: | DISTANCE: | |
|---|---|---|---|
|
Grade School
Northeast Elementary School |
124 | — | |
|
Middle School
Central Junior High School |
124 | Not in DB | |
|
High School
Evergreen Park High School |
231 | Not in DB | |
Property History
| DATE: | EVENT: | PRICE: | SOURCE: |
|---|---|---|---|
| 3 Aug, 2009 | Sold | $265,000 | MRED MLS |
| 29 Jun, 2009 | Under contract | $279,900 | MRED MLS |
| — | Last price change | $284,900 | MRED MLS |
| 29 Jul, 2008 | Listed for sale | $309,900 | MRED MLS |
| 10 Nov, 2021 | Sold | $389,999 | MRED MLS |
| 1 Oct, 2021 | Under contract | $379,999 | MRED MLS |
| — | Last price change | $399,999 | MRED MLS |
| 16 Aug, 2021 | Listed for sale | $399,999 | MRED MLS |
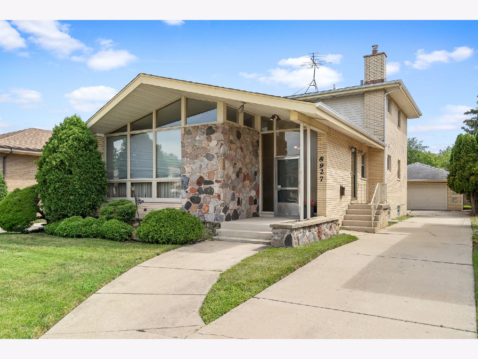
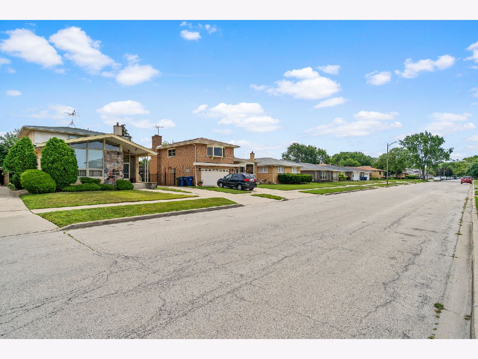
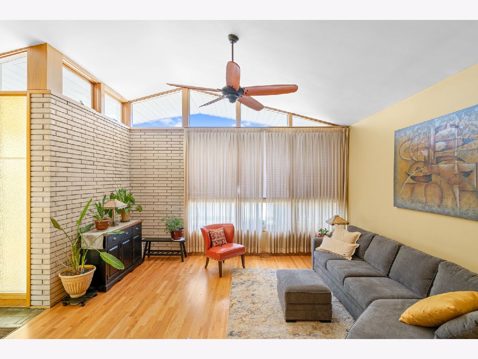
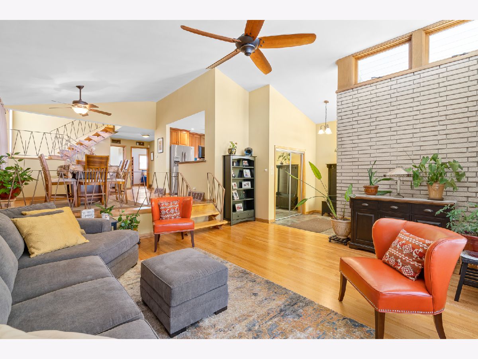
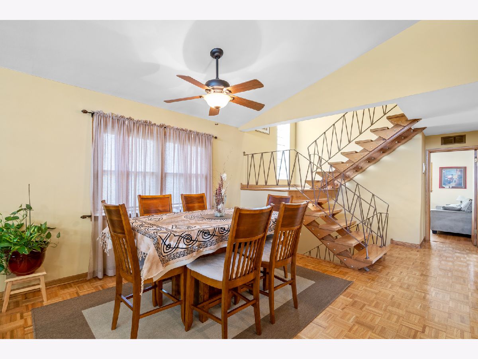
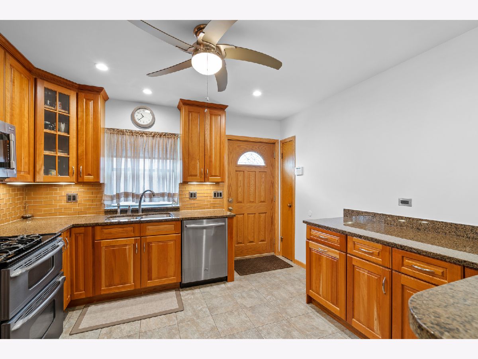
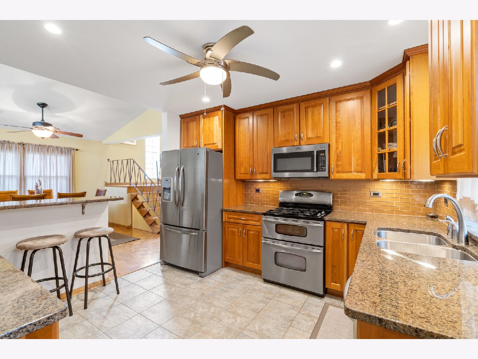
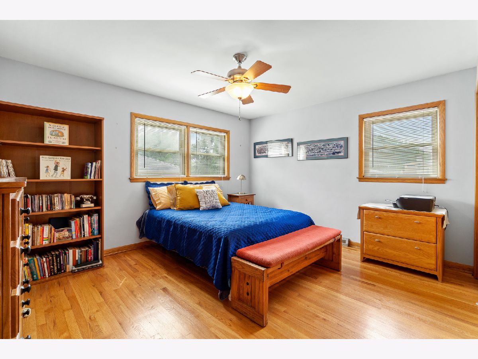
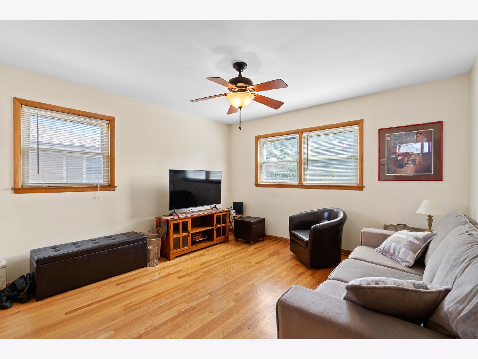
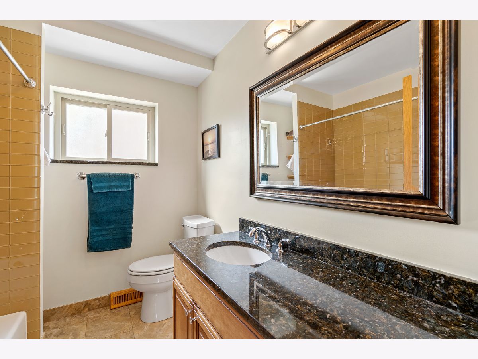
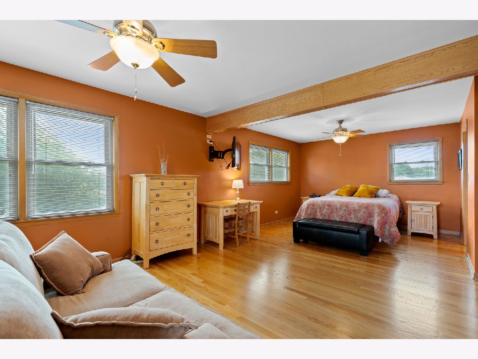
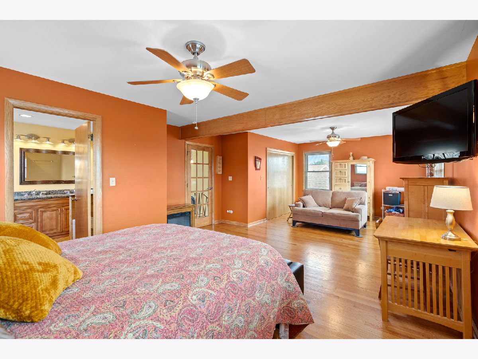
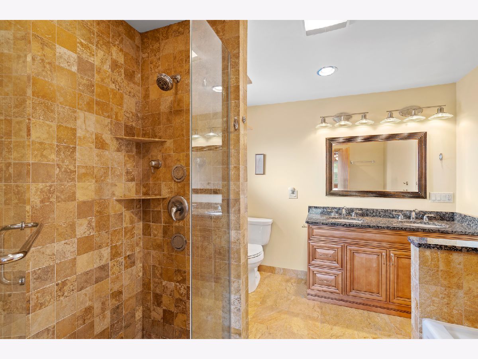
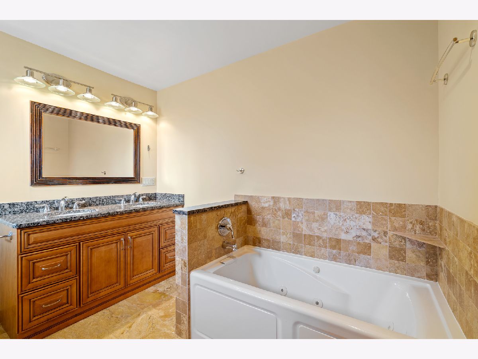
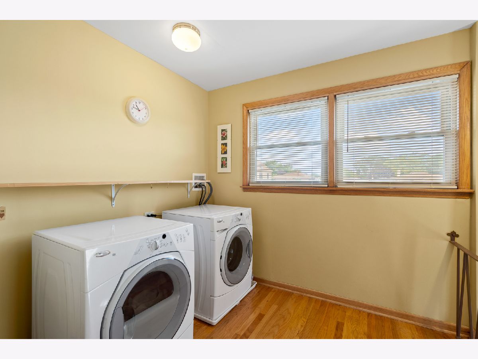
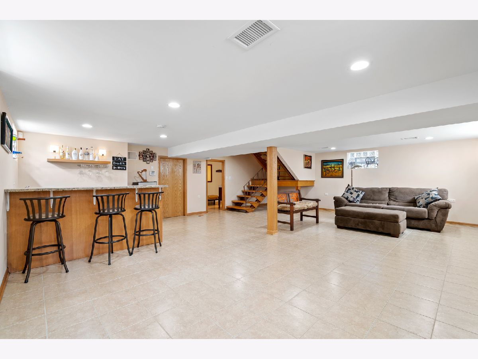
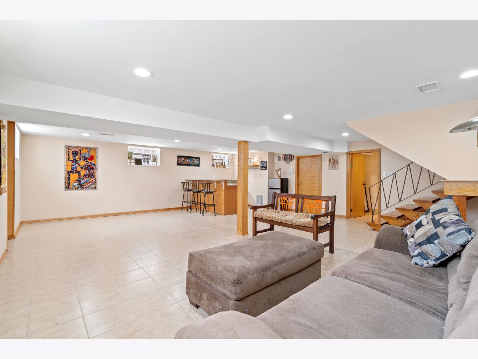
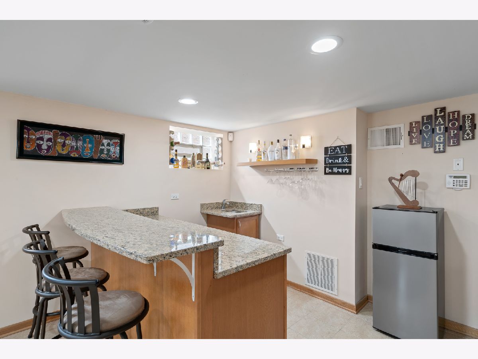
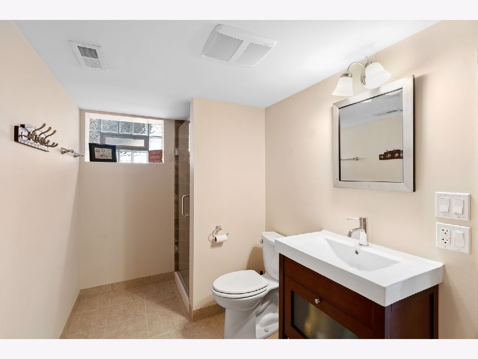
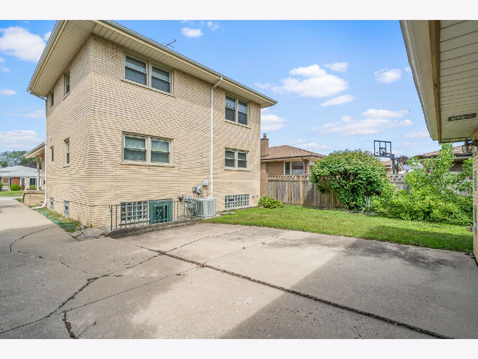
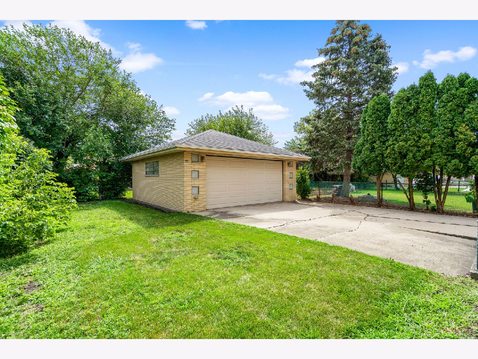
Room Specifics
Total Bedrooms: 3
Bedrooms Above Ground: 3
Bedrooms Below Ground: 0
Dimensions: —
Floor Type: Hardwood
Dimensions: —
Floor Type: Hardwood
Full Bathrooms: 3
Bathroom Amenities: —
Bathroom in Basement: 1
Rooms: No additional rooms
Basement Description: Finished,Exterior Access
Other Specifics
| 2 | |
| Concrete Perimeter | |
| Concrete,Side Drive | |
| Patio | |
| Landscaped | |
| 50X125 | |
| — | |
| Full | |
| Vaulted/Cathedral Ceilings, Bar-Wet, First Floor Bedroom, Second Floor Laundry | |
| Double Oven, Refrigerator, Washer, Dryer | |
| Not in DB | |
| Park, Pool, Curbs, Sidewalks, Street Lights, Street Paved | |
| — | |
| — | |
| — |
Tax History
| Year | Property Taxes |
|---|---|
| 2009 | $4,226 |
| 2021 | $7,102 |
Contact Agent
Nearby Similar Homes
Nearby Sold Comparables
Contact Agent
Listing Provided By
Alleman & Alleman Realty

