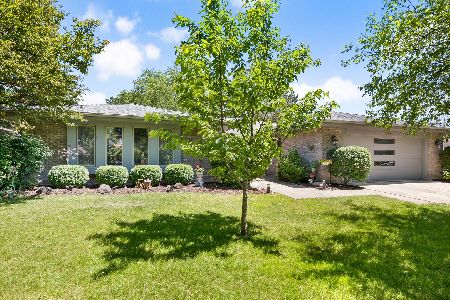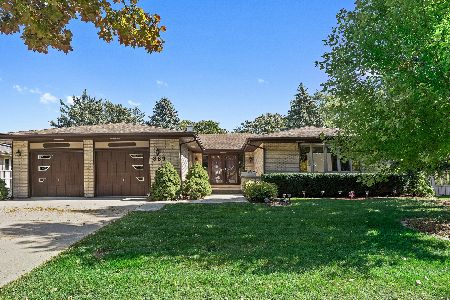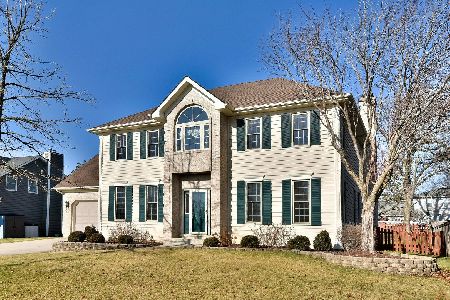893 Brewster Lane, Bartlett, Illinois 60103
$247,893
|
Sold
|
|
| Status: | Closed |
| Sqft: | 2,425 |
| Cost/Sqft: | $107 |
| Beds: | 3 |
| Baths: | 2 |
| Year Built: | 1990 |
| Property Taxes: | $8,952 |
| Days On Market: | 4385 |
| Lot Size: | 0,00 |
Description
Huge, open ranch with private master wing designed to pamper you at the end of the day. Terrific great room concept w/brick fpl & open, eat in kit & FR all in one - entertaining will be warm & inviting in this area. Formal LR, formal DR is home office. Professionally landscaped w/ gazebo, waterfall / fish pond & deck waiting for warmer weather. Reverse Osmosis H20 Sys, 2.5 Car Garage, new roof.
Property Specifics
| Single Family | |
| — | |
| Ranch | |
| 1990 | |
| None | |
| — | |
| No | |
| 0 |
| Du Page | |
| Weathersfield Of Bartlett | |
| 0 / Not Applicable | |
| None | |
| Public | |
| Public Sewer | |
| 08521787 | |
| 0104411006 |
Nearby Schools
| NAME: | DISTRICT: | DISTANCE: | |
|---|---|---|---|
|
Grade School
Prairieview Elementary School |
46 | — | |
|
Middle School
Kenyon Woods Middle School |
46 | Not in DB | |
|
High School
South Elgin High School |
46 | Not in DB | |
Property History
| DATE: | EVENT: | PRICE: | SOURCE: |
|---|---|---|---|
| 25 Nov, 2008 | Sold | $343,000 | MRED MLS |
| 10 Nov, 2008 | Under contract | $349,999 | MRED MLS |
| — | Last price change | $350,000 | MRED MLS |
| 1 May, 2008 | Listed for sale | $369,800 | MRED MLS |
| 10 Jun, 2014 | Sold | $247,893 | MRED MLS |
| 28 Apr, 2014 | Under contract | $259,893 | MRED MLS |
| — | Last price change | $264,893 | MRED MLS |
| 22 Jan, 2014 | Listed for sale | $274,893 | MRED MLS |
| 12 Aug, 2020 | Sold | $330,000 | MRED MLS |
| 13 Jun, 2020 | Under contract | $339,000 | MRED MLS |
| 11 Jun, 2020 | Listed for sale | $339,000 | MRED MLS |
Room Specifics
Total Bedrooms: 3
Bedrooms Above Ground: 3
Bedrooms Below Ground: 0
Dimensions: —
Floor Type: Carpet
Dimensions: —
Floor Type: Carpet
Full Bathrooms: 2
Bathroom Amenities: Whirlpool,Separate Shower
Bathroom in Basement: 0
Rooms: Foyer
Basement Description: None
Other Specifics
| 2 | |
| — | |
| Concrete | |
| Patio, Hot Tub, Gazebo | |
| — | |
| 80X100X42X69X140 | |
| — | |
| Full | |
| Hot Tub, First Floor Bedroom, First Floor Laundry, First Floor Full Bath | |
| Range, Microwave, Dishwasher, Refrigerator, Washer, Dryer, Disposal | |
| Not in DB | |
| — | |
| — | |
| — | |
| Wood Burning, Gas Log, Gas Starter |
Tax History
| Year | Property Taxes |
|---|---|
| 2008 | $7,053 |
| 2014 | $8,952 |
| 2020 | $8,329 |
Contact Agent
Nearby Similar Homes
Nearby Sold Comparables
Contact Agent
Listing Provided By
RE/MAX Suburban







