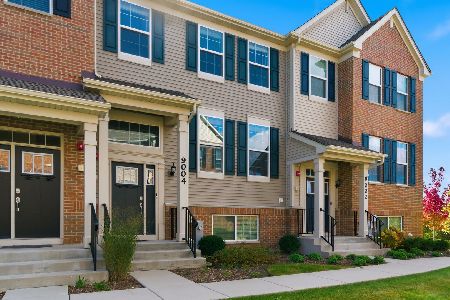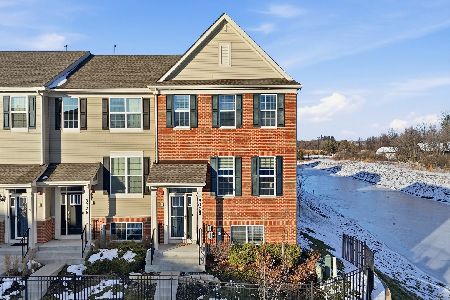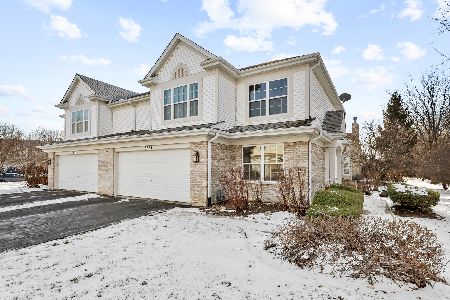8931 Disbrow Street, Huntley, Illinois 60142
$276,990
|
Sold
|
|
| Status: | Closed |
| Sqft: | 2,221 |
| Cost/Sqft: | $125 |
| Beds: | 3 |
| Baths: | 3 |
| Year Built: | 2019 |
| Property Taxes: | $0 |
| Days On Market: | 2409 |
| Lot Size: | 0,00 |
Description
NEW CONSTRUCTION, available for move in this July!! This gorgeous 3 bedroom, 2.5 bath Chelsea model is everything you need and more! Located in Huntley's highly sought after community, Talamore! Our Everything's Included new townhomes include top-of-the-line features. Amazing kitchens include; quartz counter tops, spacious single-bowl under mount sinks, Aristokraft cabinets and stainless steel GE appliances. New built homes also feature; LED surface mounted lighting in the hallways and bedrooms, modern two panel interior doors and colonist trim, vinyl plank flooring in the kitchen, foyer, powder room, bathrooms and laundry room, a smart garage door opener, all of which are included with your new home at no extra cost! from! Come enjoy all the amenities Talamore has to offer including 2 pools and a water slide, fitness room, party room, parks, ponds, and so much MORE. Highly desired school D158. Come check it out!! PLEASE NOTE: Photos are of a similar home.
Property Specifics
| Condos/Townhomes | |
| 3 | |
| — | |
| 2019 | |
| Full | |
| CHELSEA | |
| No | |
| — |
| Mc Henry | |
| — | |
| 115 / Monthly | |
| Insurance,Clubhouse,Exercise Facilities,Pool,Exterior Maintenance,Lawn Care,Snow Removal | |
| Public | |
| Public Sewer | |
| 10413586 | |
| 1816376012 |
Nearby Schools
| NAME: | DISTRICT: | DISTANCE: | |
|---|---|---|---|
|
Grade School
Leggee Elementary School |
158 | — | |
|
Middle School
Marlowe Middle School |
158 | Not in DB | |
|
High School
Huntley High School |
158 | Not in DB | |
Property History
| DATE: | EVENT: | PRICE: | SOURCE: |
|---|---|---|---|
| 2 Aug, 2019 | Sold | $276,990 | MRED MLS |
| 1 Jul, 2019 | Under contract | $276,990 | MRED MLS |
| 12 Jun, 2019 | Listed for sale | $276,990 | MRED MLS |
Room Specifics
Total Bedrooms: 3
Bedrooms Above Ground: 3
Bedrooms Below Ground: 0
Dimensions: —
Floor Type: —
Dimensions: —
Floor Type: —
Full Bathrooms: 3
Bathroom Amenities: Separate Shower,Double Sink,Soaking Tub
Bathroom in Basement: 0
Rooms: Bonus Room
Basement Description: Finished
Other Specifics
| 2 | |
| Concrete Perimeter | |
| Asphalt | |
| Deck | |
| Common Grounds | |
| 151X66X151X66 | |
| — | |
| Full | |
| Laundry Hook-Up in Unit | |
| Range, Microwave, Dishwasher, Refrigerator, Disposal | |
| Not in DB | |
| — | |
| — | |
| Bike Room/Bike Trails, Exercise Room, Park, Pool, Tennis Court(s) | |
| — |
Tax History
| Year | Property Taxes |
|---|
Contact Agent
Nearby Similar Homes
Nearby Sold Comparables
Contact Agent
Listing Provided By
Keller Williams Inspire - Geneva






