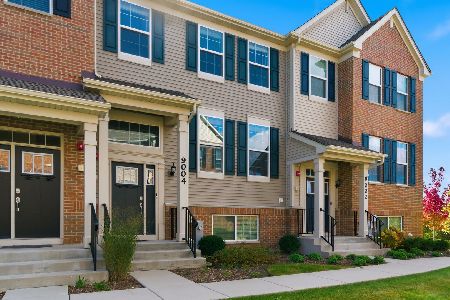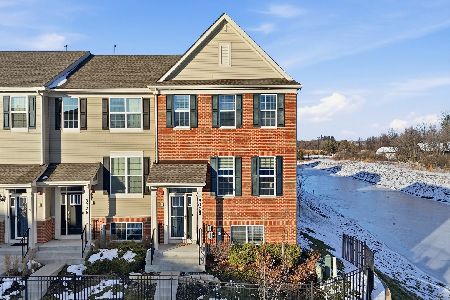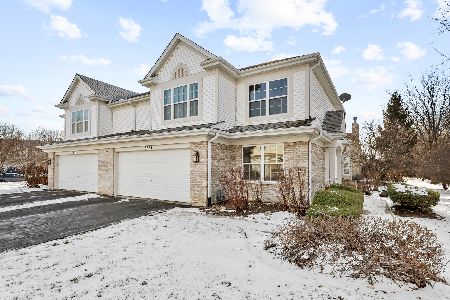8987 Disbrow Street, Huntley, Illinois 60142
$278,000
|
Sold
|
|
| Status: | Closed |
| Sqft: | 2,175 |
| Cost/Sqft: | $131 |
| Beds: | 3 |
| Baths: | 3 |
| Year Built: | 2019 |
| Property Taxes: | $0 |
| Days On Market: | 2409 |
| Lot Size: | 0,00 |
Description
NEW CONSTRUCTION, available for move in September!! This gorgeous 3 bedroom, 2.5 bath Chelsea model is everything you need and more! Located in Huntley's highly sought after community, Talamore! Our Everything's Included new townhomes include top-of-the-line features. Amazing kitchens include; quartz counter tops, spacious single-bowl under mount sinks, Aristokraft cabinets and stainless steel GE appliances. New built homes also feature; LED surface mounted lighting in the hallways and bedrooms, modern two panel interior doors and colonist trim, vinyl plank or hardwood flooring in the kitchen, foyer, powder room, bathrooms and laundry room, a smart garage door opener, all of which are included with your new home at no extra cost! Come enjoy all the amenities Talamore has to offer including 2 pools and a water slide, fitness room, party room, parks, ponds, and so much MORE. Highly desired school D158. Come check it out!
Property Specifics
| Condos/Townhomes | |
| 3 | |
| — | |
| 2019 | |
| Full | |
| CHELSEA | |
| No | |
| — |
| Mc Henry | |
| — | |
| 115 / Monthly | |
| Insurance,Clubhouse,Exercise Facilities,Pool,Exterior Maintenance,Lawn Care,Snow Removal | |
| Public | |
| Public Sewer | |
| 10414238 | |
| 1816376009 |
Nearby Schools
| NAME: | DISTRICT: | DISTANCE: | |
|---|---|---|---|
|
Grade School
Leggee Elementary School |
158 | — | |
|
Middle School
Marlowe Middle School |
158 | Not in DB | |
|
High School
Huntley High School |
158 | Not in DB | |
Property History
| DATE: | EVENT: | PRICE: | SOURCE: |
|---|---|---|---|
| 30 Aug, 2019 | Sold | $278,000 | MRED MLS |
| 21 Jul, 2019 | Under contract | $284,135 | MRED MLS |
| 12 Jun, 2019 | Listed for sale | $284,135 | MRED MLS |
Room Specifics
Total Bedrooms: 3
Bedrooms Above Ground: 3
Bedrooms Below Ground: 0
Dimensions: —
Floor Type: —
Dimensions: —
Floor Type: —
Full Bathrooms: 3
Bathroom Amenities: Separate Shower,Double Sink,Soaking Tub
Bathroom in Basement: 0
Rooms: Bonus Room
Basement Description: Finished
Other Specifics
| 2 | |
| Concrete Perimeter | |
| Asphalt | |
| Deck | |
| Common Grounds | |
| COMMON GROUNDS | |
| — | |
| Full | |
| Laundry Hook-Up in Unit | |
| Range, Microwave, Dishwasher, Refrigerator, Disposal | |
| Not in DB | |
| — | |
| — | |
| Bike Room/Bike Trails, Exercise Room, Park, Party Room, Pool, Tennis Court(s) | |
| — |
Tax History
| Year | Property Taxes |
|---|
Contact Agent
Nearby Similar Homes
Nearby Sold Comparables
Contact Agent
Listing Provided By
Keller Williams Inspire - Geneva






