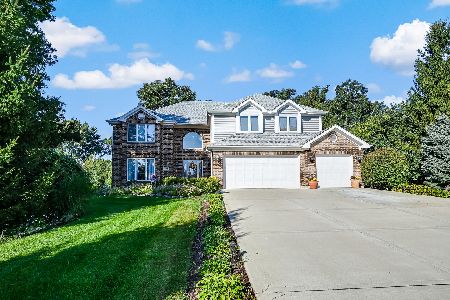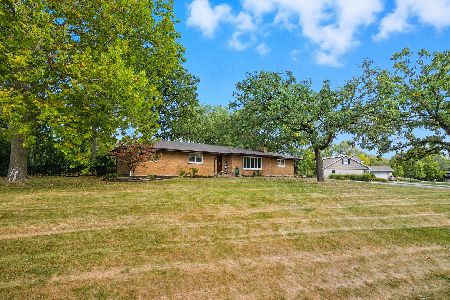8933 Brandon Road, Darien, Illinois 60561
$473,500
|
Sold
|
|
| Status: | Closed |
| Sqft: | 0 |
| Cost/Sqft: | — |
| Beds: | 5 |
| Baths: | 4 |
| Year Built: | 2002 |
| Property Taxes: | $11,061 |
| Days On Market: | 2455 |
| Lot Size: | 0,29 |
Description
5 BED, 4 BATH FULL BRICK HOME LOCATED IN CENTER OF TARA HILL. WELL-APPOINTED KITCHEN WITH CUSTOM CABINETRY, GRANITE COUNTERS, BACKSPLASH AND GOURMET STAINLESS STEEL APPLIANCES! FULL FIRST FLOOR BATH AND FIRST FLOOR BEDROOM CAN BE IN-LAW SUITE. HARDWOOD FLOORING THROUGHOUT. BONUS ROOM ON 2ND FLOOR WITH SECOND LAUNDRY! SPACIOUS WALKOUT BASEMENT HAS HUGE SPACE WITH HOME THEATRE (SURROUND SOUND BUILT IN) AND FULL BATH GREAT FOR ENTERTAINMENT PLUS A 2ND KITCHEN! HUGE REAR DECK! PROFESSIONAL LANDSCAPING AND BRICK PATIO! HIGH CEILING 3 CAR GARAGE WITH EPOXY FLOORING! QUIET LIVING BUT CLOSE TO EVERYTHING AND EXPRESSWAY! GREAT LOCATION PRICED TO SELL!
Property Specifics
| Single Family | |
| — | |
| — | |
| 2002 | |
| Full,Walkout | |
| — | |
| No | |
| 0.29 |
| Du Page | |
| Tara Hill | |
| 0 / Not Applicable | |
| None | |
| Lake Michigan | |
| Public Sewer | |
| 10323459 | |
| 1005211022 |
Nearby Schools
| NAME: | DISTRICT: | DISTANCE: | |
|---|---|---|---|
|
Grade School
Concord Elementary School |
63 | — | |
|
Middle School
Cass Junior High School |
63 | Not in DB | |
|
High School
Hinsdale South High School |
86 | Not in DB | |
Property History
| DATE: | EVENT: | PRICE: | SOURCE: |
|---|---|---|---|
| 23 May, 2019 | Sold | $473,500 | MRED MLS |
| 17 May, 2019 | Under contract | $519,900 | MRED MLS |
| — | Last price change | $539,900 | MRED MLS |
| 28 Mar, 2019 | Listed for sale | $539,900 | MRED MLS |
Room Specifics
Total Bedrooms: 5
Bedrooms Above Ground: 5
Bedrooms Below Ground: 0
Dimensions: —
Floor Type: Hardwood
Dimensions: —
Floor Type: Hardwood
Dimensions: —
Floor Type: Hardwood
Dimensions: —
Floor Type: —
Full Bathrooms: 4
Bathroom Amenities: Whirlpool,Separate Shower,Double Sink
Bathroom in Basement: 1
Rooms: Bonus Room,Bedroom 5,Foyer
Basement Description: Finished,Exterior Access
Other Specifics
| 3 | |
| — | |
| Concrete | |
| Deck, Patio | |
| Landscaped | |
| 100X125X100X126 | |
| — | |
| Full | |
| Hardwood Floors, First Floor Bedroom, In-Law Arrangement, Second Floor Laundry, First Floor Full Bath | |
| Range, Dishwasher, Refrigerator, Washer, Dryer, Disposal, Stainless Steel Appliance(s), Range Hood | |
| Not in DB | |
| Sidewalks, Street Lights, Street Paved | |
| — | |
| — | |
| — |
Tax History
| Year | Property Taxes |
|---|---|
| 2019 | $11,061 |
Contact Agent
Nearby Similar Homes
Nearby Sold Comparables
Contact Agent
Listing Provided By
Spartan Real Estate & Dev.










