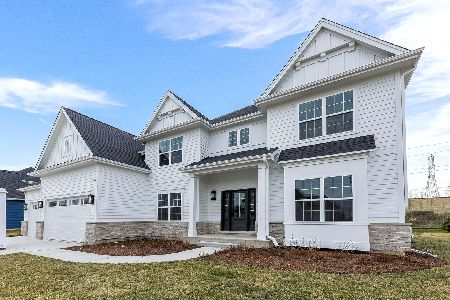8936 Brandon Road, Darien, Illinois 60561
$545,000
|
Sold
|
|
| Status: | Closed |
| Sqft: | 2,829 |
| Cost/Sqft: | $194 |
| Beds: | 4 |
| Baths: | 3 |
| Year Built: | 1997 |
| Property Taxes: | $9,628 |
| Days On Market: | 1666 |
| Lot Size: | 0,23 |
Description
Don't miss this Outstanding brick two-story in desirable Tara Hill! MOVE-IN READY this home offers an updated/new farmhouse-style kitchen w/dove grey cabinetry, quartzite countertops, center island, new appliances, spacious breakfast area & hardwood floors....ALL OPEN to inviting family room w/custom built-ins, gas fireplace & more hardwood! Center entry-foyer with separate formals features an immense dining room & living room/both recently updated w/"Pottery-Barn" style/light fixtures. Work from home in your first floor office (or bedroom 5) w/adjacent half-bath & a FULL shower in the remodeled laundry room! Upper level offers LARGE Primary Suite with volume ceiling, WIC & private Luxury Bath...complete with double vanity, separate shower & whirlpool tub. Three additional bedrooms share an oversized hall bath. A LARGE basement....ready for your finishing touches, plus a fully-cemented crawl space (2011). Additional improvements include: Kitchen/Laundry Room (2017), Roof (2017), HVAC (2016), HWH (2017), Radon mitigation system (2019), New sump pump (2021), Pella Windows (2010). Steps to Oldfield Oaks Forest Preserve...perfect for runners, walkers, nature lovers!
Property Specifics
| Single Family | |
| — | |
| — | |
| 1997 | |
| Full | |
| — | |
| No | |
| 0.23 |
| Du Page | |
| Tara Hill | |
| 0 / Not Applicable | |
| None | |
| Lake Michigan | |
| Public Sewer | |
| 11150342 | |
| 1005212005 |
Nearby Schools
| NAME: | DISTRICT: | DISTANCE: | |
|---|---|---|---|
|
Grade School
Concord Elementary School |
63 | — | |
|
Middle School
Cass Junior High School |
63 | Not in DB | |
|
High School
Hinsdale South High School |
86 | Not in DB | |
Property History
| DATE: | EVENT: | PRICE: | SOURCE: |
|---|---|---|---|
| 30 Sep, 2011 | Sold | $418,000 | MRED MLS |
| 1 Sep, 2011 | Under contract | $455,000 | MRED MLS |
| 2 Aug, 2011 | Listed for sale | $455,000 | MRED MLS |
| 1 Sep, 2021 | Sold | $545,000 | MRED MLS |
| 16 Jul, 2021 | Under contract | $549,900 | MRED MLS |
| — | Last price change | $565,000 | MRED MLS |
| 9 Jul, 2021 | Listed for sale | $565,000 | MRED MLS |
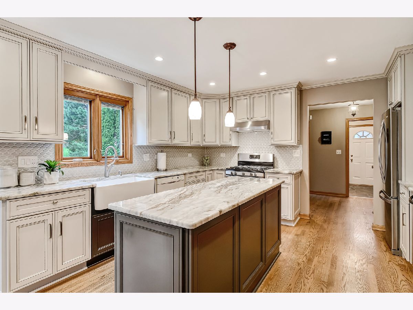
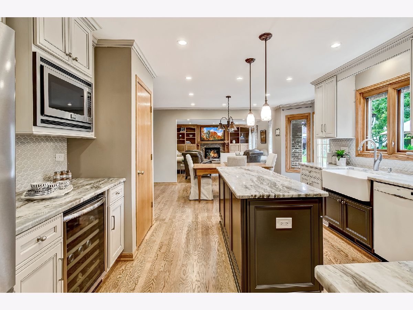
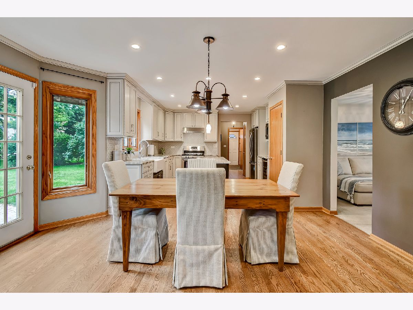
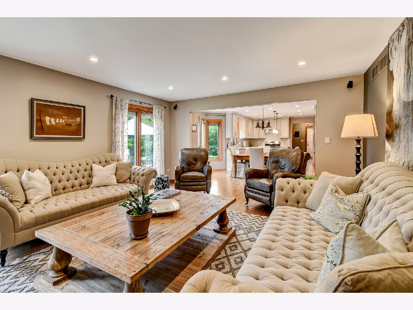
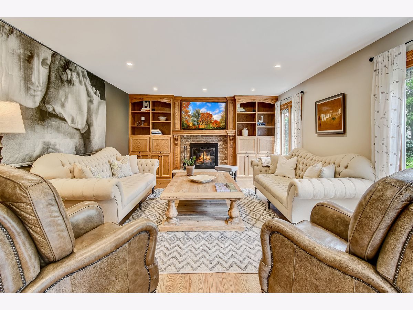
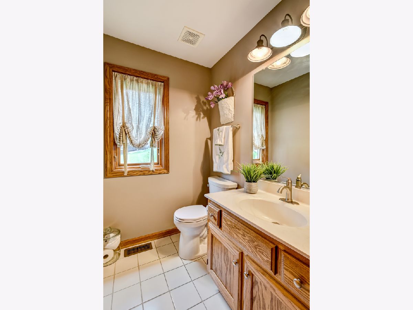
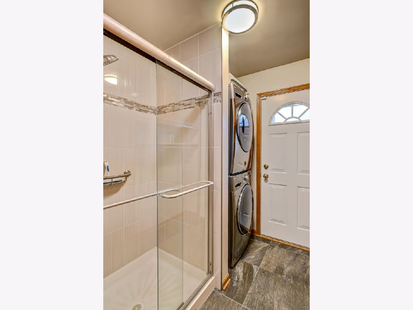
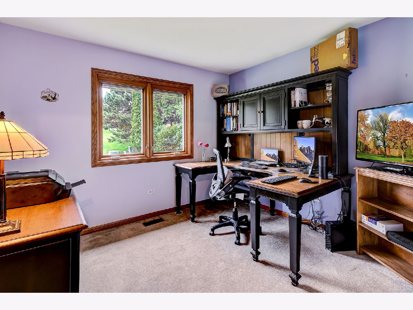
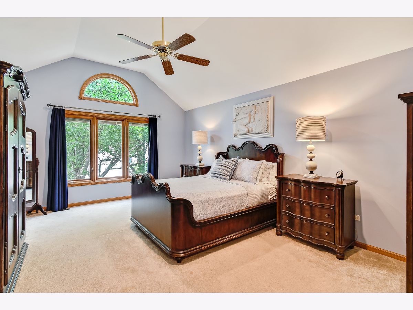
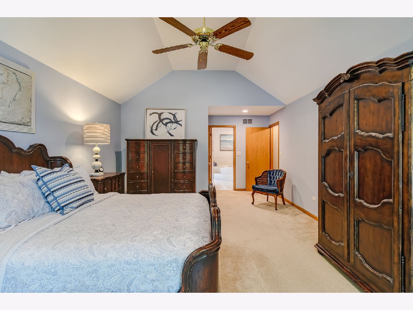
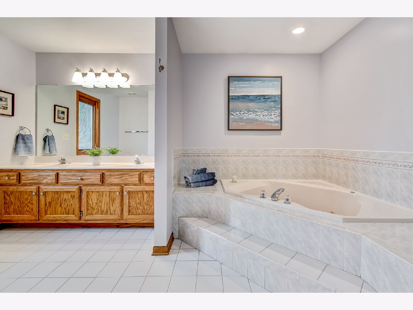
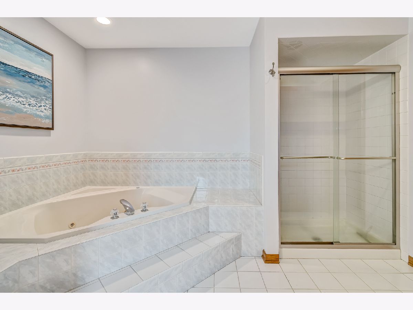
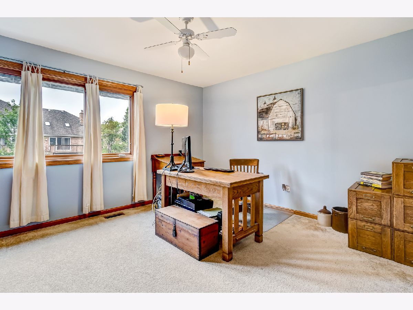
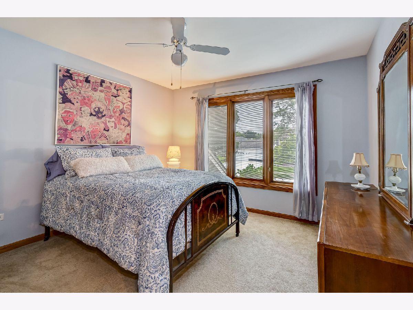
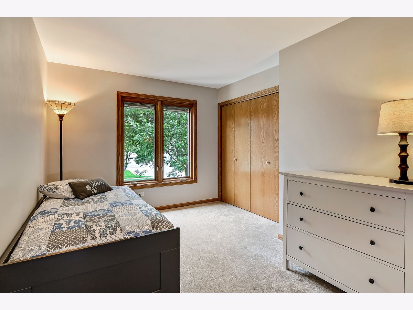
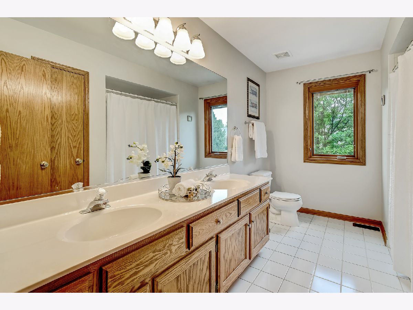
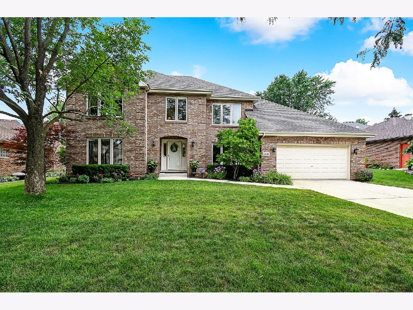
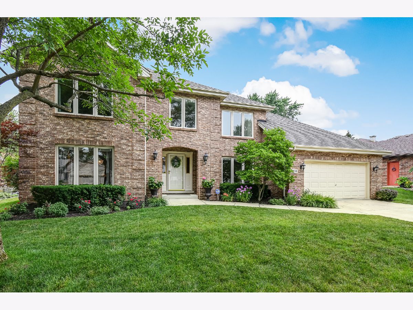
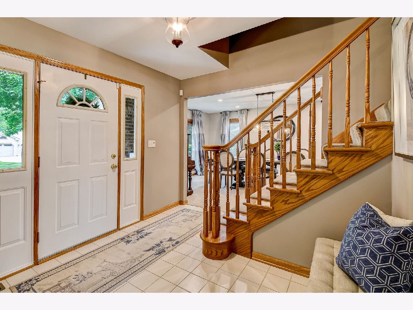
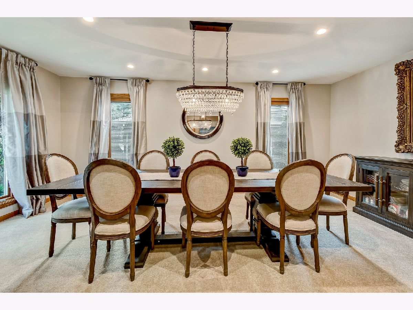
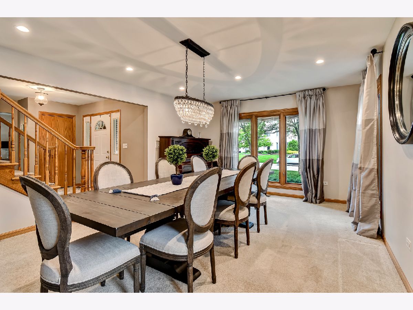
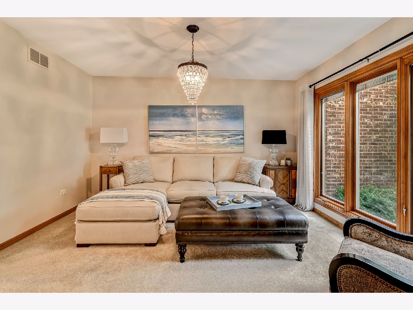
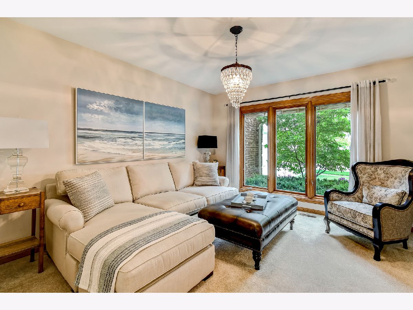
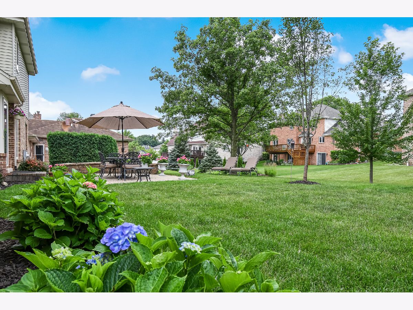
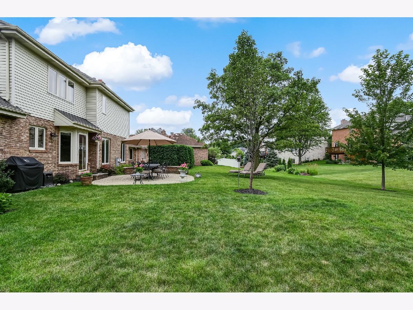
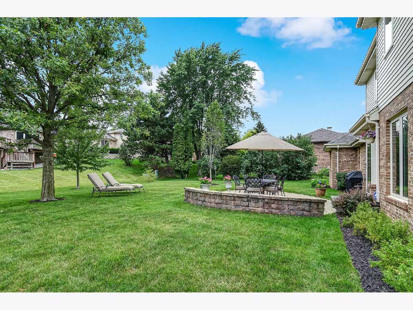
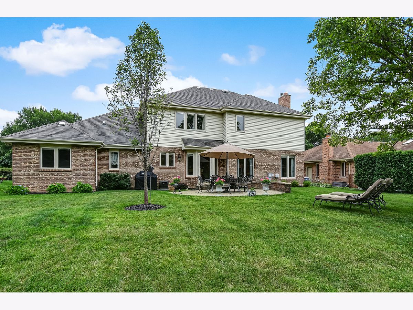
Room Specifics
Total Bedrooms: 4
Bedrooms Above Ground: 4
Bedrooms Below Ground: 0
Dimensions: —
Floor Type: Carpet
Dimensions: —
Floor Type: Carpet
Dimensions: —
Floor Type: Carpet
Full Bathrooms: 3
Bathroom Amenities: Whirlpool,Separate Shower
Bathroom in Basement: 0
Rooms: Den,Foyer
Basement Description: Unfinished,Crawl
Other Specifics
| 2 | |
| — | |
| Concrete | |
| — | |
| — | |
| 76X132X94 | |
| — | |
| Full | |
| Vaulted/Cathedral Ceilings, Hardwood Floors, First Floor Laundry | |
| Range, Dishwasher, Refrigerator, Washer, Dryer, Disposal | |
| Not in DB | |
| — | |
| — | |
| — | |
| Gas Starter |
Tax History
| Year | Property Taxes |
|---|---|
| 2011 | $8,133 |
| 2021 | $9,628 |
Contact Agent
Nearby Similar Homes
Nearby Sold Comparables
Contact Agent
Listing Provided By
@properties



