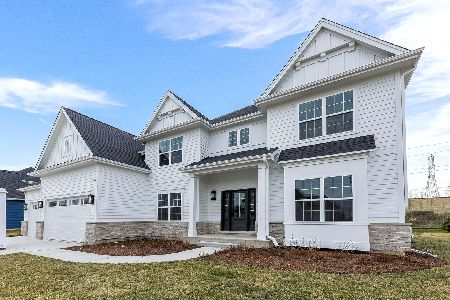8933 Middleton Road, Darien, Illinois 60561
$580,000
|
Sold
|
|
| Status: | Closed |
| Sqft: | 3,098 |
| Cost/Sqft: | $190 |
| Beds: | 4 |
| Baths: | 5 |
| Year Built: | 2001 |
| Property Taxes: | $10,198 |
| Days On Market: | 1739 |
| Lot Size: | 0,24 |
Description
Beautiful, sun drenched 2001 Gallagher and Henry built home with light filled walkout basement, 4 bedrooms, 3.2 bathrooms, large decks and patio, interior lot, 2 story foyer, 2 story family room, open floor plan, first floor office, vaulted ceilings. Large formals. First floor office. Kitchen open to the breakfast area and family room open to the large double deck and yard. Master suite with vaulted ceilings walk in closet and luxurious master bathroom with whirlpool tub and separate shower. 2 bedrooms with jack and jill bathroom and a 3 rd hallway bathroom with skylight. 2 car attached garage. Great location in Tara Hill, Darien. 0.24 acre lot. 4800 sq ft plus full finished basement with full wet bar, granite countertops, dishwasher and custom cabinetry, patio doors to yard, bathroom, large storage room, fireplace, plenty of windows allowing maximum light and high ceilings. Great location with easy access to major roads and highways.
Property Specifics
| Single Family | |
| — | |
| — | |
| 2001 | |
| Full,Walkout | |
| — | |
| No | |
| 0.24 |
| Du Page | |
| Tara Hill | |
| — / Not Applicable | |
| None | |
| Lake Michigan,Public | |
| Public Sewer | |
| 11067858 | |
| 1005212010 |
Nearby Schools
| NAME: | DISTRICT: | DISTANCE: | |
|---|---|---|---|
|
Grade School
Concord Elementary School |
63 | — | |
|
Middle School
Cass Junior High School |
63 | Not in DB | |
|
High School
Hinsdale South High School |
86 | Not in DB | |
Property History
| DATE: | EVENT: | PRICE: | SOURCE: |
|---|---|---|---|
| 18 Jun, 2021 | Sold | $580,000 | MRED MLS |
| 14 May, 2021 | Under contract | $589,000 | MRED MLS |
| 27 Apr, 2021 | Listed for sale | $589,000 | MRED MLS |
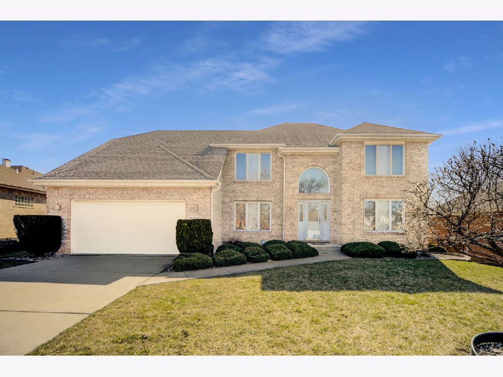
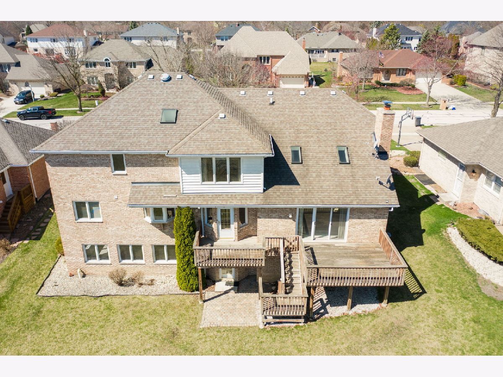
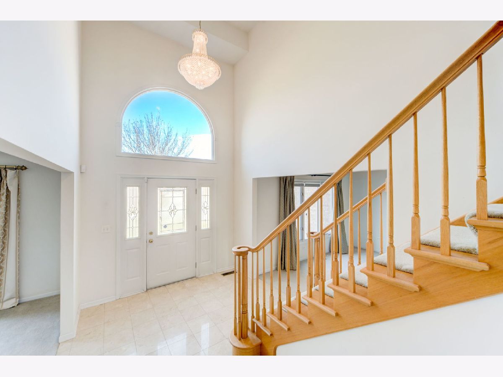
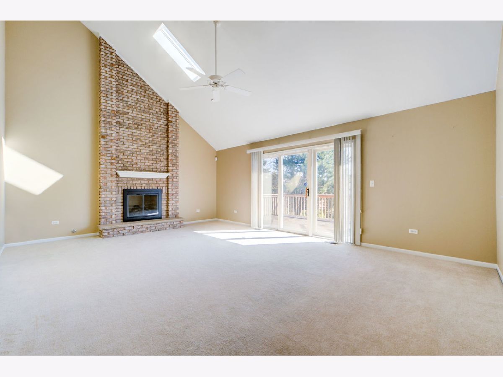
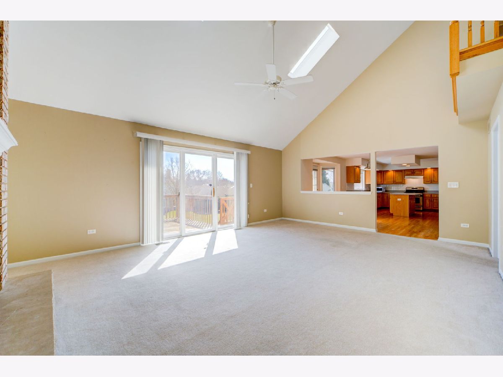



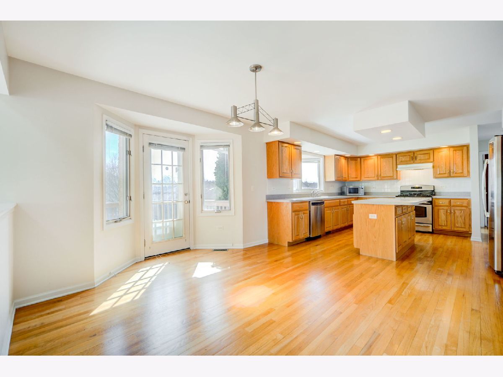
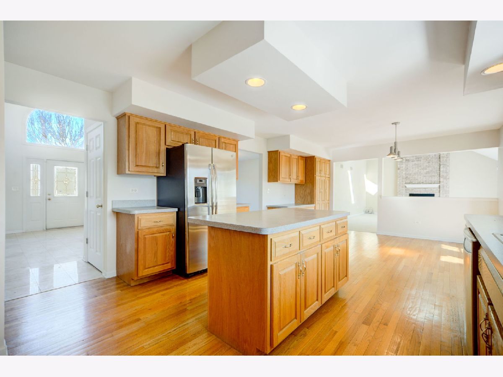
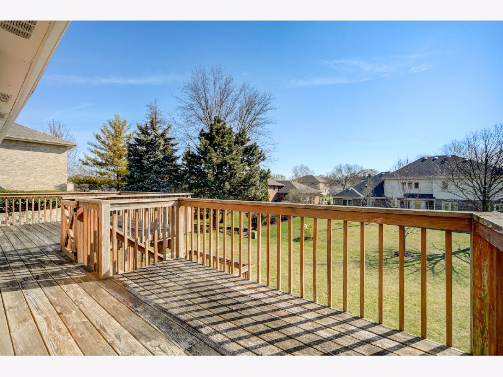
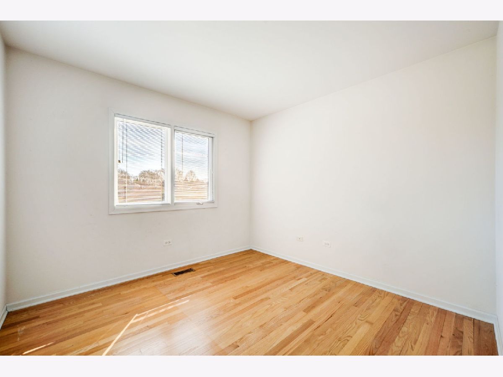
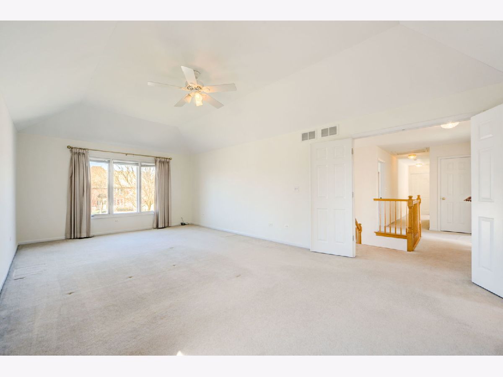

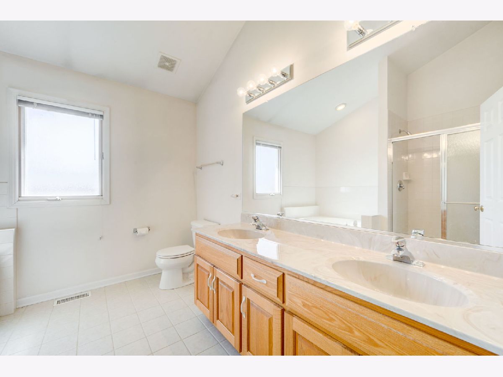
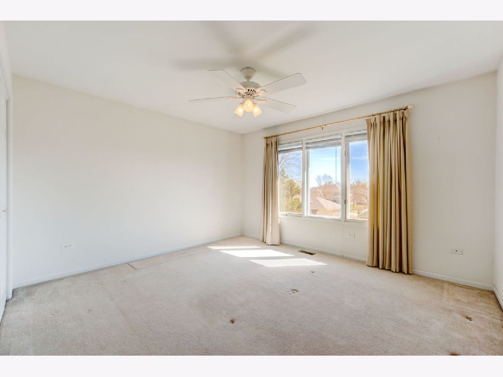
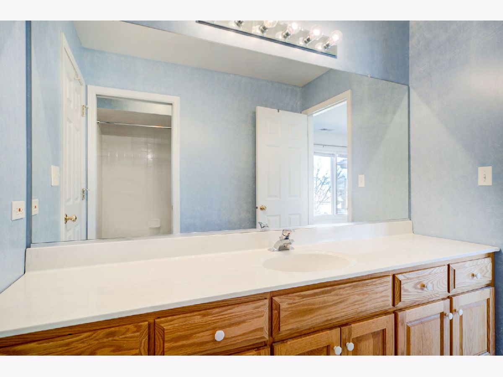



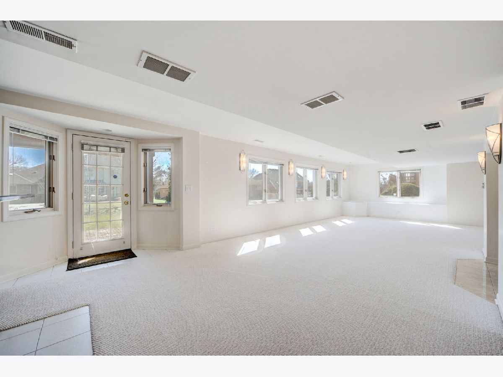


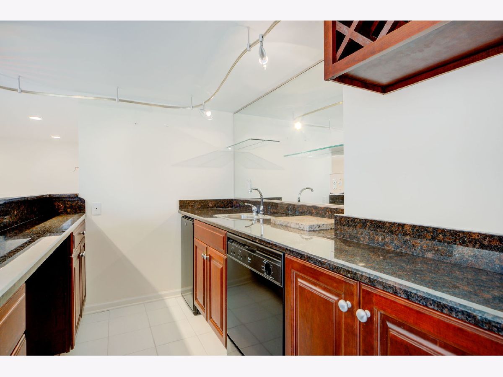
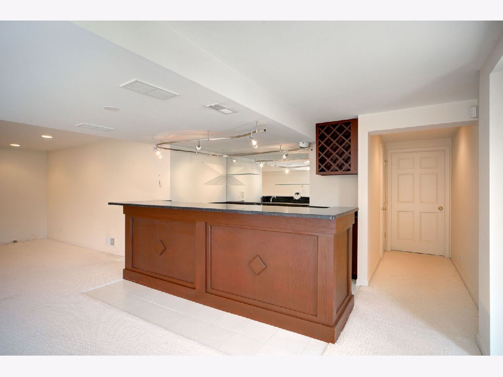
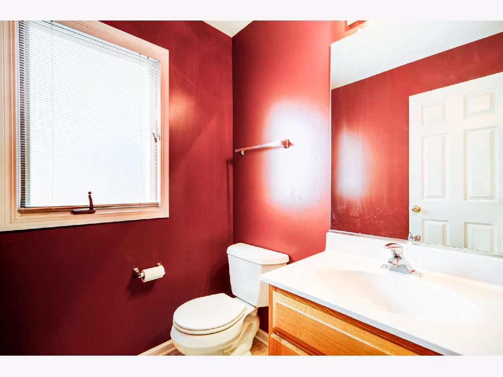
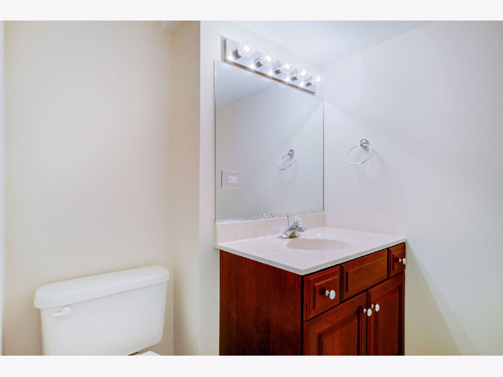
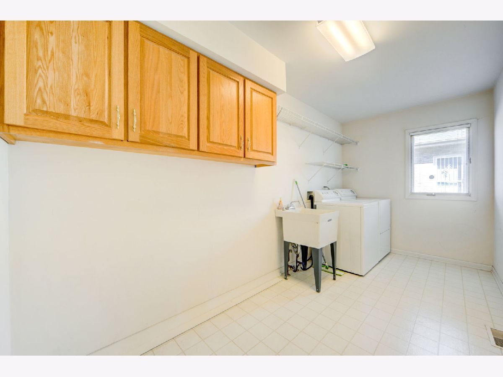



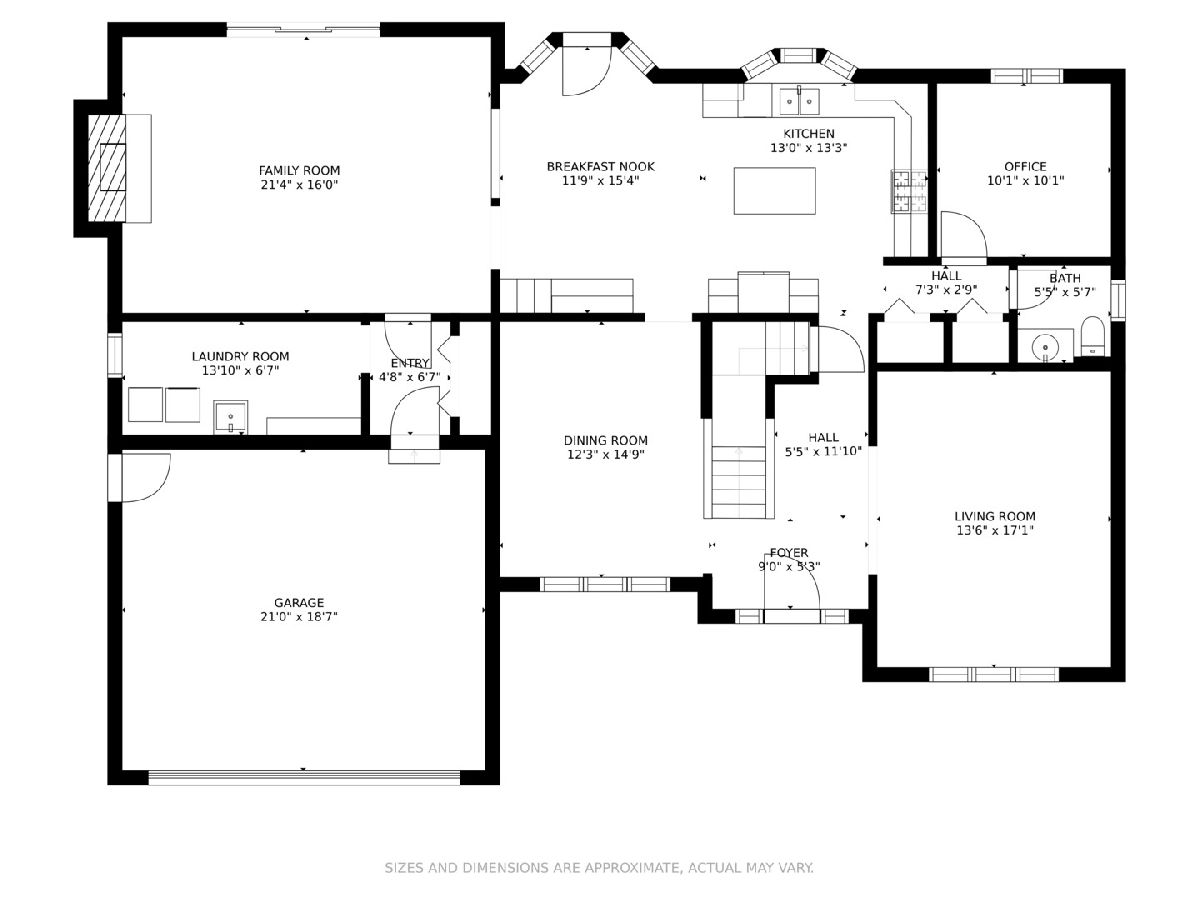
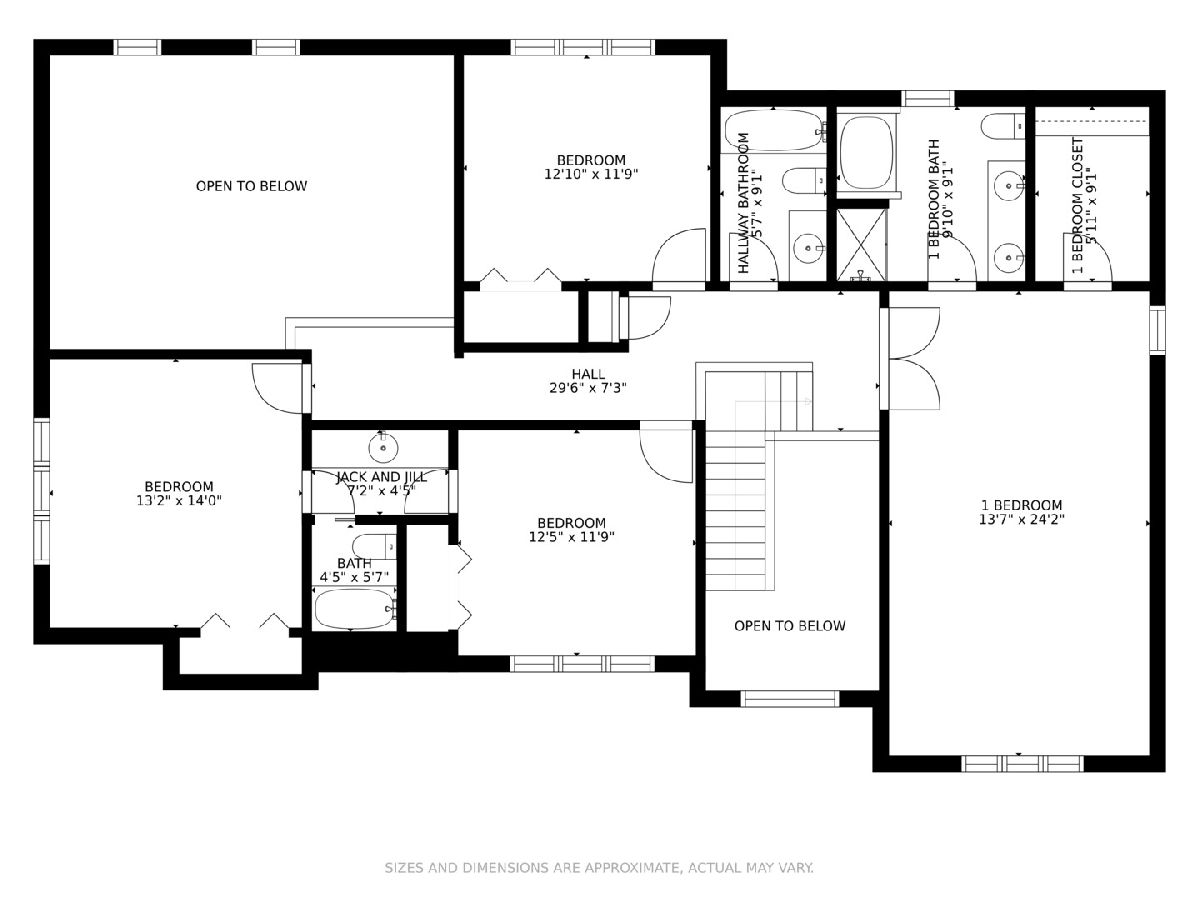
Room Specifics
Total Bedrooms: 4
Bedrooms Above Ground: 4
Bedrooms Below Ground: 0
Dimensions: —
Floor Type: Carpet
Dimensions: —
Floor Type: Carpet
Dimensions: —
Floor Type: Carpet
Full Bathrooms: 5
Bathroom Amenities: Whirlpool,Separate Shower,Double Sink
Bathroom in Basement: 1
Rooms: Office,Recreation Room,Breakfast Room,Foyer,Walk In Closet
Basement Description: Finished
Other Specifics
| 2 | |
| — | |
| — | |
| Deck, Patio | |
| Landscaped | |
| 76X140.4X136.9X76 | |
| — | |
| Full | |
| Vaulted/Cathedral Ceilings, Skylight(s), Bar-Wet, Hardwood Floors, Open Floorplan | |
| Range, Microwave, Dishwasher, Refrigerator, Washer, Dryer, Disposal, Range Hood | |
| Not in DB | |
| — | |
| — | |
| — | |
| Heatilator |
Tax History
| Year | Property Taxes |
|---|---|
| 2021 | $10,198 |
Contact Agent
Nearby Similar Homes
Nearby Sold Comparables
Contact Agent
Listing Provided By
Coldwell Banker Realty



