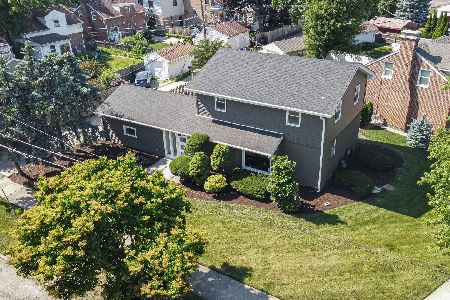8933 Sleeping Bear Road, Skokie, Illinois 60076
$430,000
|
Sold
|
|
| Status: | Closed |
| Sqft: | 2,727 |
| Cost/Sqft: | $165 |
| Beds: | 3 |
| Baths: | 2 |
| Year Built: | 1956 |
| Property Taxes: | $7,889 |
| Days On Market: | 2545 |
| Lot Size: | 0,16 |
Description
Move right in to a sprawling large ranch home that is completely updated in lovely Timber Ridge. Brand new installed oak hardwood flooring throughout, all new windows with white wood blinds and curtains. Open eat-in modern white kitchen with all new black stainless steel appliances, quartz countertop, soft close drawers and a large island with space for 4 bar stools. Walk-in pantry with shelves, lots of storage. Very bright living room that allows for big family gatherings. Huge master bedroom with his and her closets, a massive master bath with double sink, soaking tub and unique stand up shower. 2nd bedroom as big as master and with a cedar closet, 3rd bedroom can fit queen bed and dresser. All closets have built in shelving and theres plenty of storage in the home. 2nd updated bath on main floor. Large 625 sq ft finished basement with brand new carpeting. New washer/dryer. This is a must see home in a great neighborhood with in top Evanston schools. 1 yr Home warranty included
Property Specifics
| Single Family | |
| — | |
| Ranch | |
| 1956 | |
| Full,Walkout | |
| — | |
| No | |
| 0.16 |
| Cook | |
| Timber Ridge | |
| 0 / Not Applicable | |
| None | |
| Lake Michigan | |
| Sewer-Storm | |
| 10273585 | |
| 10143190180000 |
Nearby Schools
| NAME: | DISTRICT: | DISTANCE: | |
|---|---|---|---|
|
Grade School
Walker Elementary School |
65 | — | |
|
Middle School
M L King Jr Lab Experimental Sch |
65 | Not in DB | |
|
High School
Evanston Twp High School |
202 | Not in DB | |
Property History
| DATE: | EVENT: | PRICE: | SOURCE: |
|---|---|---|---|
| 27 Jun, 2018 | Sold | $313,000 | MRED MLS |
| 25 May, 2018 | Under contract | $310,000 | MRED MLS |
| 22 May, 2018 | Listed for sale | $310,000 | MRED MLS |
| 8 Apr, 2019 | Sold | $430,000 | MRED MLS |
| 4 Mar, 2019 | Under contract | $450,000 | MRED MLS |
| 15 Feb, 2019 | Listed for sale | $450,000 | MRED MLS |
Room Specifics
Total Bedrooms: 3
Bedrooms Above Ground: 3
Bedrooms Below Ground: 0
Dimensions: —
Floor Type: Hardwood
Dimensions: —
Floor Type: Hardwood
Full Bathrooms: 2
Bathroom Amenities: Separate Shower,Double Sink,Soaking Tub
Bathroom in Basement: 0
Rooms: Pantry
Basement Description: Partially Finished,Crawl,Exterior Access
Other Specifics
| — | |
| — | |
| Asphalt | |
| — | |
| Landscaped | |
| 7112 | |
| Unfinished | |
| Full | |
| Hardwood Floors, First Floor Bedroom, First Floor Full Bath, Built-in Features, Walk-In Closet(s) | |
| Range, Dishwasher, Refrigerator, Washer, Dryer, Disposal | |
| Not in DB | |
| Sidewalks, Street Lights, Street Paved | |
| — | |
| — | |
| — |
Tax History
| Year | Property Taxes |
|---|---|
| 2018 | $7,927 |
| 2019 | $7,889 |
Contact Agent
Nearby Similar Homes
Nearby Sold Comparables
Contact Agent
Listing Provided By
Jameson Sotheby's International Realty









