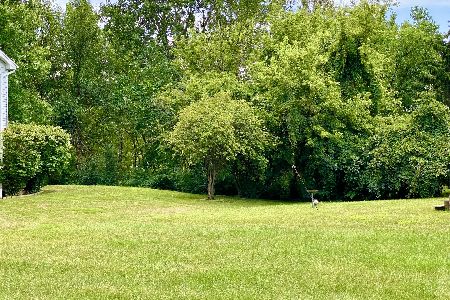8937 Havens Drive, Woodridge, Illinois 60517
$376,000
|
Sold
|
|
| Status: | Closed |
| Sqft: | 2,662 |
| Cost/Sqft: | $148 |
| Beds: | 4 |
| Baths: | 3 |
| Year Built: | 1998 |
| Property Taxes: | $8,971 |
| Days On Market: | 3367 |
| Lot Size: | 0,24 |
Description
Popular Gallagher & Henry Prescott model in a superb Farmingdale Village location, backing to wildlife area. Volume ceilings, hardwood floors, big Family Room with floor-to-ceiling brick fireplace + a 1st floor Den. Huge 4th bedroom overlooks Family Room. Granite countertops, freshly painted, new roof & HWH and all new carpeting. Well cared for home ready for the next generation. Centrally located in the middle of the west suburbs, convenient to major expressways and just minutes to world class shopping.
Property Specifics
| Single Family | |
| — | |
| — | |
| 1998 | |
| Partial | |
| PRESCOTT | |
| No | |
| 0.24 |
| Du Page | |
| Farmingdale Village | |
| 0 / Not Applicable | |
| None | |
| Lake Michigan | |
| Public Sewer, Sewer-Storm | |
| 09385084 | |
| 1006402024 |
Nearby Schools
| NAME: | DISTRICT: | DISTANCE: | |
|---|---|---|---|
|
Grade School
Oakwood Elementary School |
113A | — | |
|
Middle School
Old Quarry Middle School |
113A | Not in DB | |
|
High School
Lemont Twp High School |
210 | Not in DB | |
|
Alternate Elementary School
River Valley Elementary School |
— | Not in DB | |
Property History
| DATE: | EVENT: | PRICE: | SOURCE: |
|---|---|---|---|
| 24 Feb, 2017 | Sold | $376,000 | MRED MLS |
| 22 Dec, 2016 | Under contract | $394,500 | MRED MLS |
| — | Last price change | $409,000 | MRED MLS |
| 8 Nov, 2016 | Listed for sale | $409,000 | MRED MLS |
Room Specifics
Total Bedrooms: 4
Bedrooms Above Ground: 4
Bedrooms Below Ground: 0
Dimensions: —
Floor Type: Carpet
Dimensions: —
Floor Type: Carpet
Dimensions: —
Floor Type: Carpet
Full Bathrooms: 3
Bathroom Amenities: Whirlpool,Separate Shower
Bathroom in Basement: 0
Rooms: Breakfast Room,Den
Basement Description: Unfinished
Other Specifics
| 2 | |
| Concrete Perimeter | |
| Concrete | |
| Deck, Storms/Screens | |
| Forest Preserve Adjacent,Nature Preserve Adjacent,Wetlands adjacent,Landscaped | |
| 72X141 | |
| Full | |
| Full | |
| Vaulted/Cathedral Ceilings, Hardwood Floors, First Floor Laundry | |
| Range, Dishwasher, Refrigerator, Washer, Dryer, Disposal | |
| Not in DB | |
| Sidewalks, Street Lights, Street Paved | |
| — | |
| — | |
| — |
Tax History
| Year | Property Taxes |
|---|---|
| 2017 | $8,971 |
Contact Agent
Nearby Similar Homes
Nearby Sold Comparables
Contact Agent
Listing Provided By
Coldwell Banker Residential








