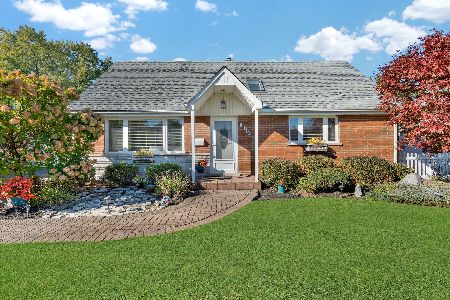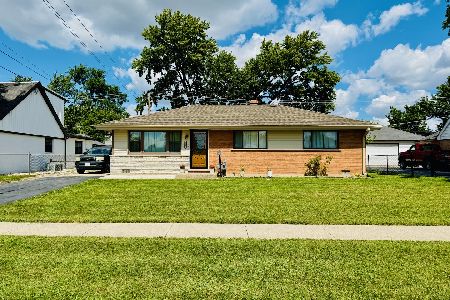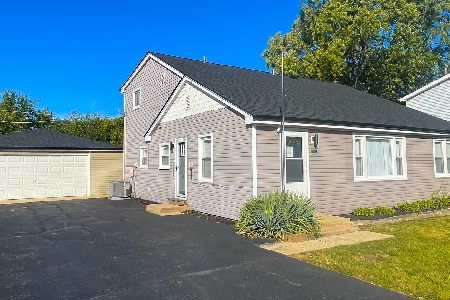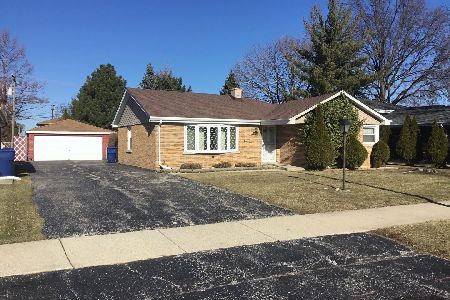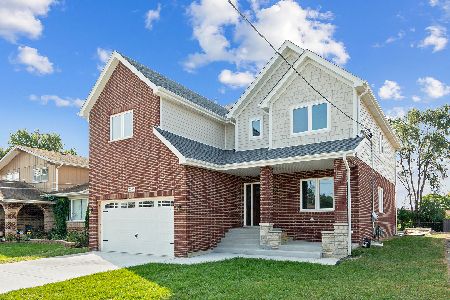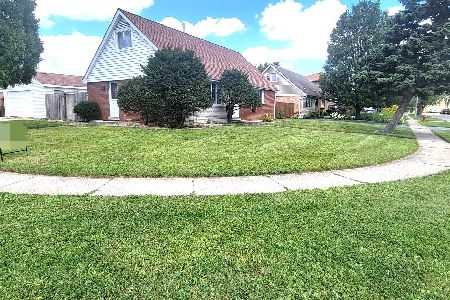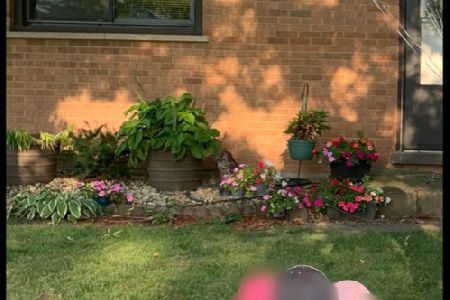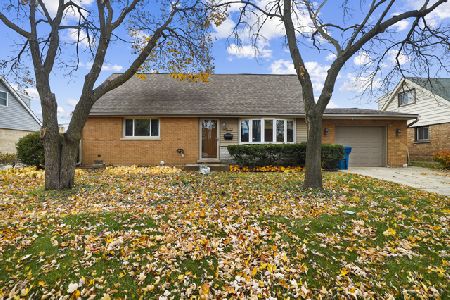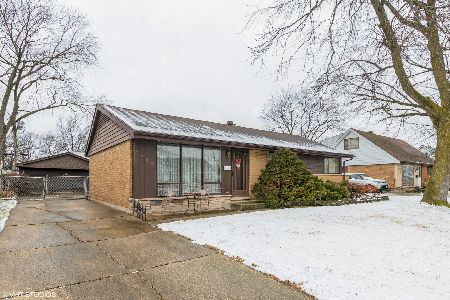8937 Saratoga Drive, Bridgeview, Illinois 60455
$290,000
|
Sold
|
|
| Status: | Closed |
| Sqft: | 2,266 |
| Cost/Sqft: | $154 |
| Beds: | 3 |
| Baths: | 2 |
| Year Built: | 1957 |
| Property Taxes: | $7,101 |
| Days On Market: | 426 |
| Lot Size: | 0,00 |
Description
Meticulously maintained home with large brick addition. Features include a spacious kitchen with all stainless appliances, center island, plenty of cabinet and counter space, and large table area. Oversized living room with large picture window. Spacious family room with fireplace. One bedroom on main level and two bedrooms upstairs. Rare full finished basement with rec room and utility room. Main level laundry room. Enjoy outdoor living in beautifully kept yard with large deck and paver walkway. Oversized brick garage with extra 17 x 12 storage/work room. A must see!
Property Specifics
| Single Family | |
| — | |
| — | |
| 1957 | |
| — | |
| CAPE COD W/ ADDITION | |
| No | |
| — |
| Cook | |
| — | |
| — / Not Applicable | |
| — | |
| — | |
| — | |
| 12211310 | |
| 24061090370000 |
Nearby Schools
| NAME: | DISTRICT: | DISTANCE: | |
|---|---|---|---|
|
High School
Oak Lawn Comm High School |
229 | Not in DB | |
Property History
| DATE: | EVENT: | PRICE: | SOURCE: |
|---|---|---|---|
| 13 Jan, 2025 | Sold | $290,000 | MRED MLS |
| 1 Jan, 2025 | Under contract | $349,900 | MRED MLS |
| 15 Nov, 2024 | Listed for sale | $349,900 | MRED MLS |
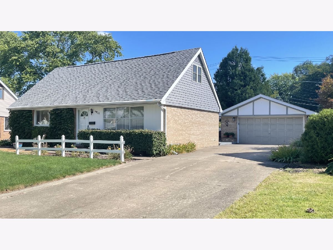
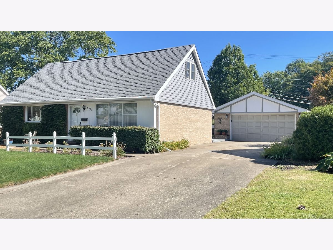
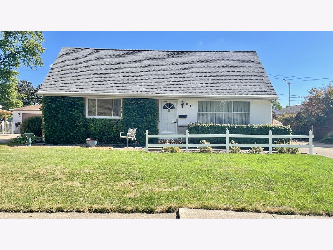
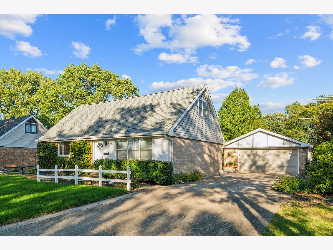
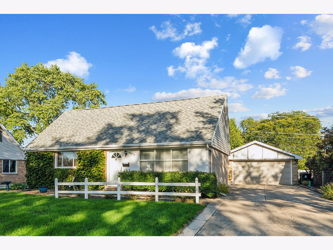
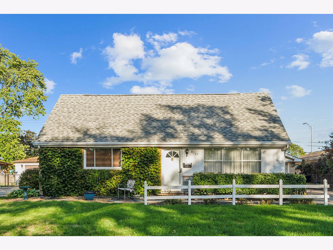
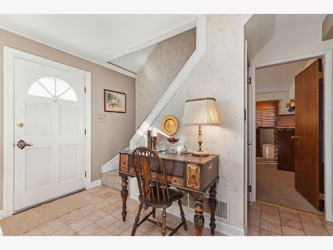
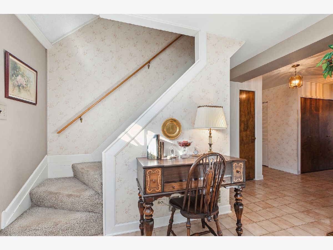
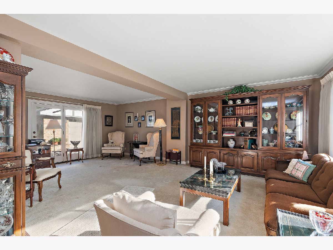
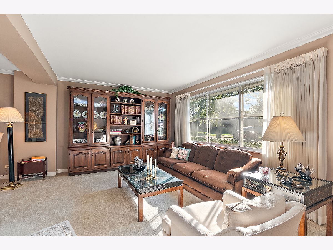
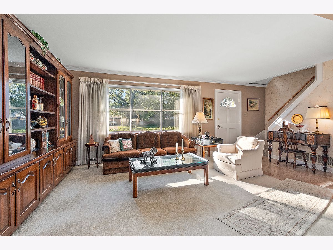
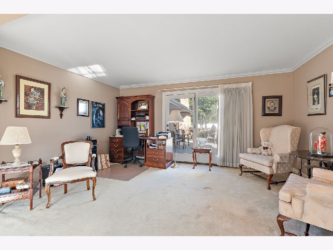
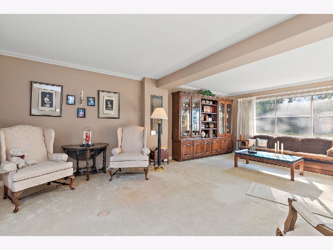
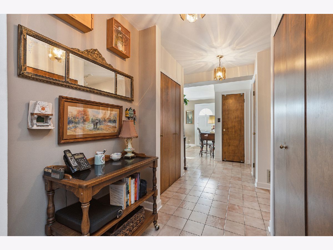
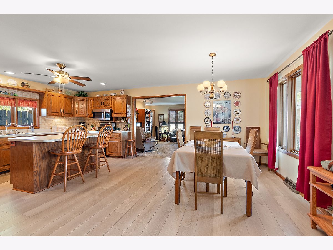
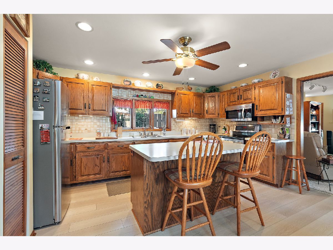
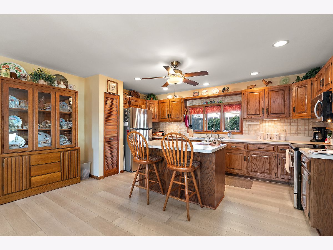
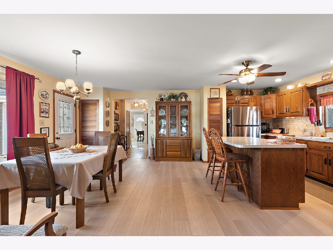
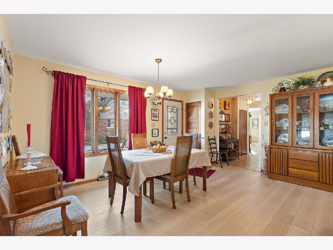
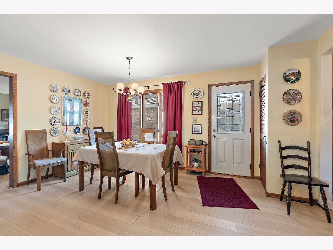
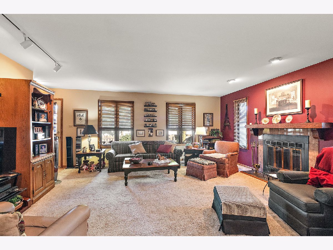
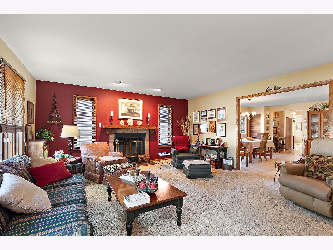
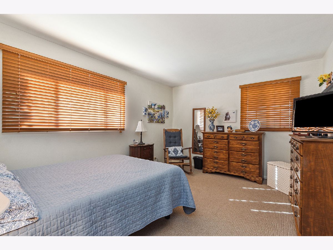
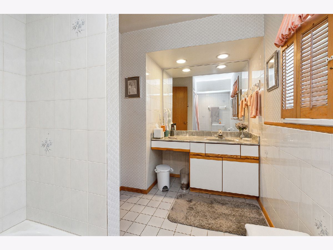
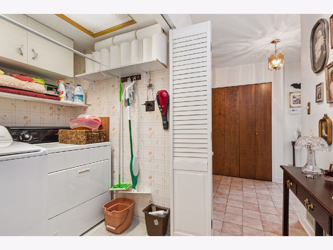
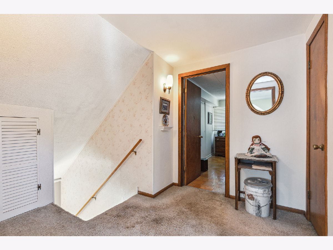
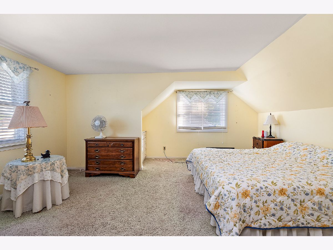
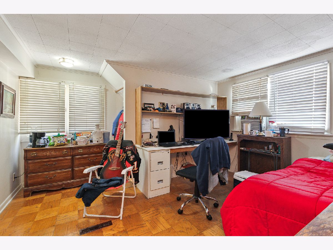
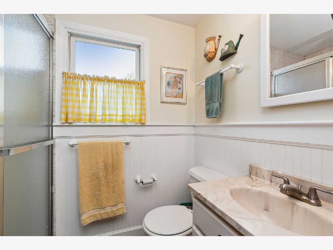
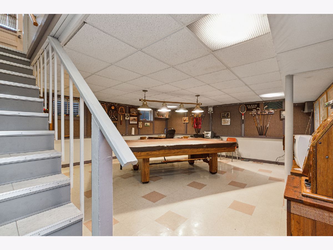
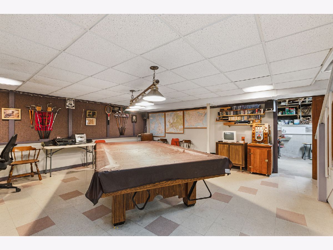
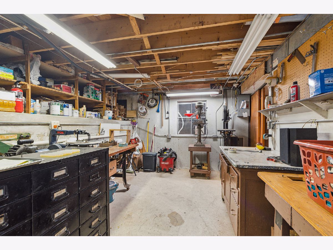
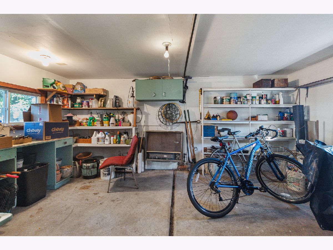
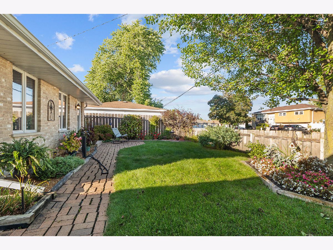
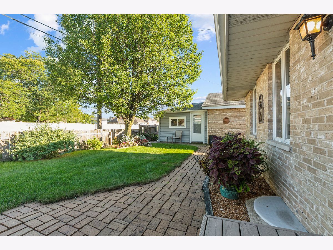
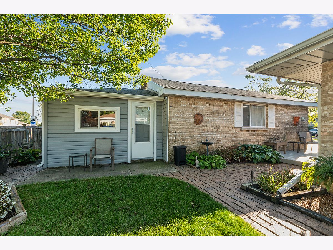
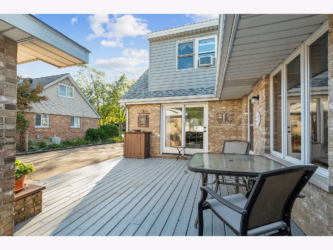
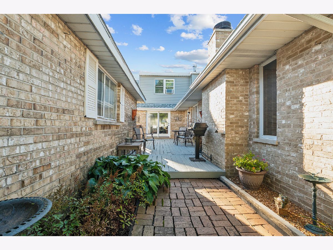
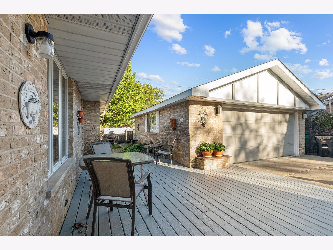
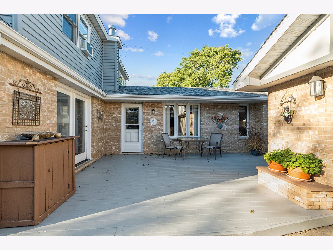
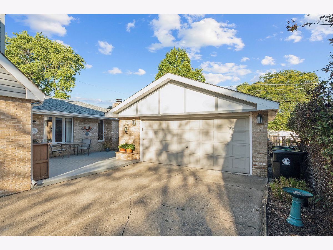
Room Specifics
Total Bedrooms: 3
Bedrooms Above Ground: 3
Bedrooms Below Ground: 0
Dimensions: —
Floor Type: —
Dimensions: —
Floor Type: —
Full Bathrooms: 2
Bathroom Amenities: —
Bathroom in Basement: 0
Rooms: —
Basement Description: Finished
Other Specifics
| 2 | |
| — | |
| Side Drive | |
| — | |
| — | |
| 65 X 110 | |
| — | |
| — | |
| — | |
| — | |
| Not in DB | |
| — | |
| — | |
| — | |
| — |
Tax History
| Year | Property Taxes |
|---|---|
| 2025 | $7,101 |
Contact Agent
Nearby Similar Homes
Nearby Sold Comparables
Contact Agent
Listing Provided By
RE/MAX 1st Service

