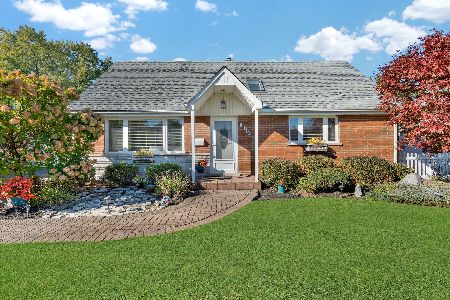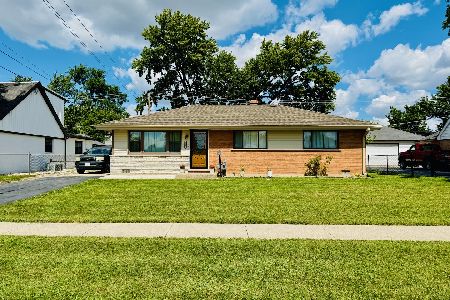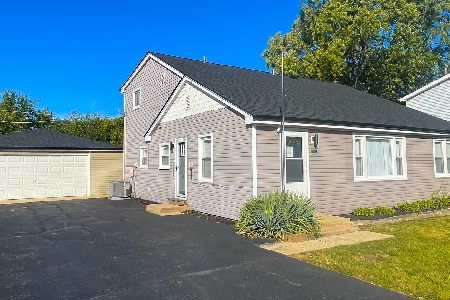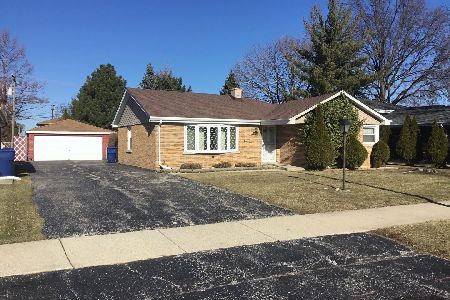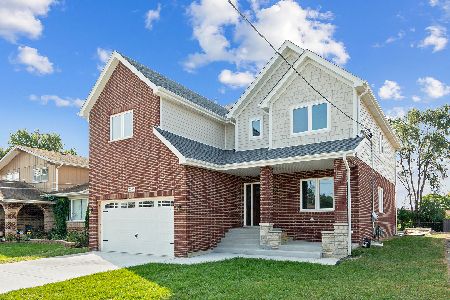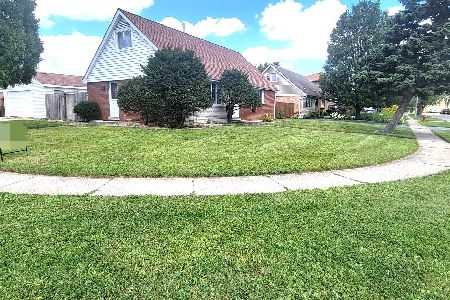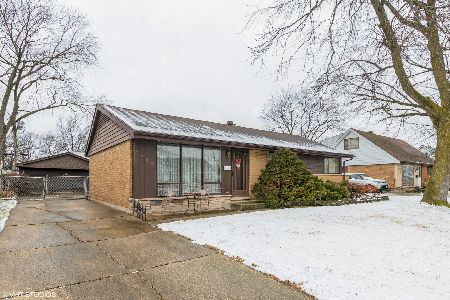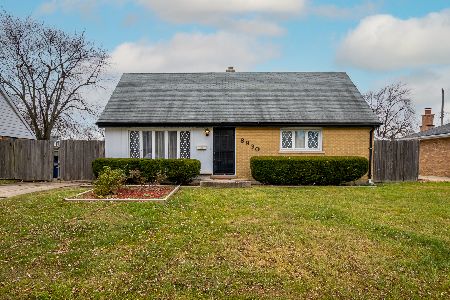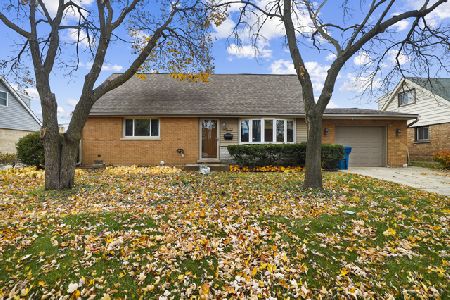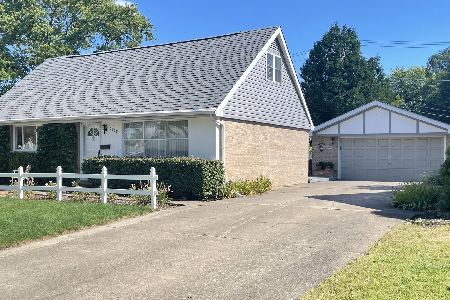8942 Saratoga Drive, Bridgeview, Illinois 60455
$280,000
|
Sold
|
|
| Status: | Closed |
| Sqft: | 1,501 |
| Cost/Sqft: | $183 |
| Beds: | 3 |
| Baths: | 2 |
| Year Built: | 1957 |
| Property Taxes: | $1,660 |
| Days On Market: | 1622 |
| Lot Size: | 0,16 |
Description
Completely updated and rarely available brick each home in the heart of Bridgeview! NEW ROOF, NEW DRIVEWAY AND NEW WINDOWS!!! Both the interior and exterior have a fresh coat of paint refinished hardwood oak in living room and bedrooms, plus new engineered flooring in family room and kitchen. Updated Kitchen with light fixtures, new cabinets, granite countertops and all stainless appliances. Super quiet street with no thru traffic. Check out the 360 degree walk through tour, and schedule your private showing today!!
Property Specifics
| Single Family | |
| — | |
| Ranch | |
| 1957 | |
| None | |
| — | |
| No | |
| 0.16 |
| Cook | |
| Southfield | |
| — / Not Applicable | |
| None | |
| Public | |
| Public Sewer | |
| 11181523 | |
| 24061140190000 |
Property History
| DATE: | EVENT: | PRICE: | SOURCE: |
|---|---|---|---|
| 25 Feb, 2021 | Sold | $180,000 | MRED MLS |
| 27 Jan, 2021 | Under contract | $185,000 | MRED MLS |
| 17 Jan, 2021 | Listed for sale | $185,000 | MRED MLS |
| 19 Nov, 2021 | Sold | $280,000 | MRED MLS |
| 25 Sep, 2021 | Under contract | $274,700 | MRED MLS |
| — | Last price change | $279,700 | MRED MLS |
| 6 Aug, 2021 | Listed for sale | $279,700 | MRED MLS |
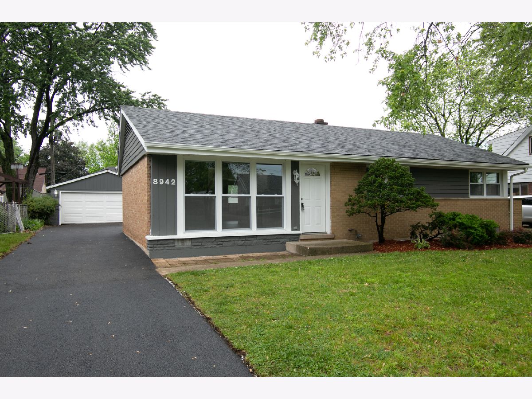
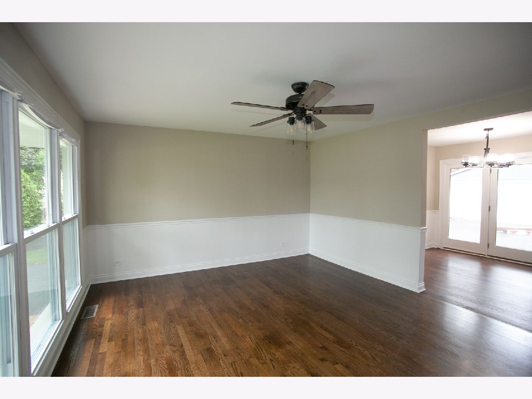
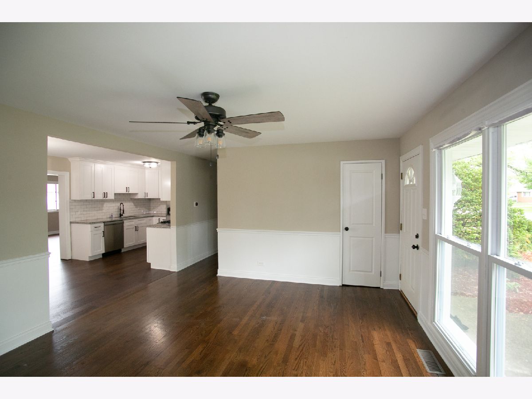
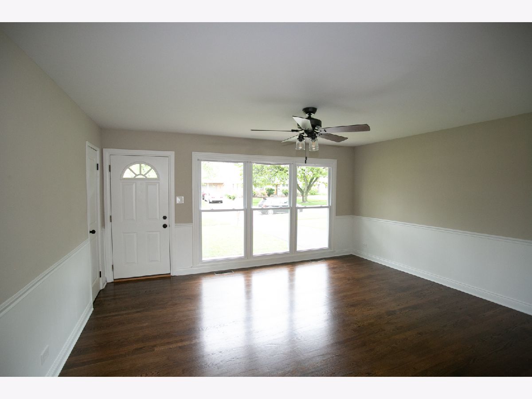
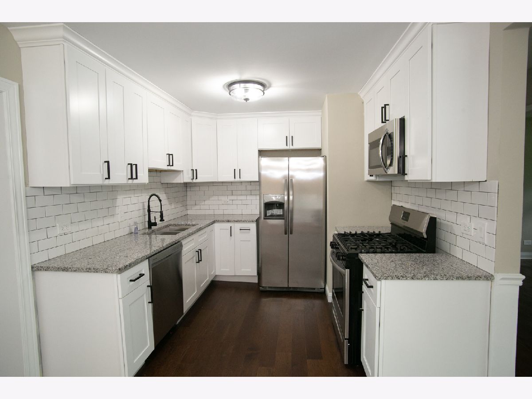
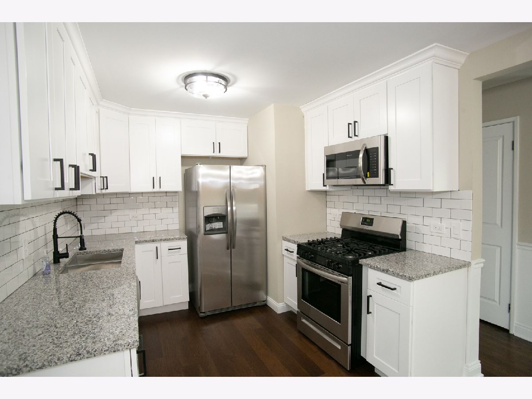
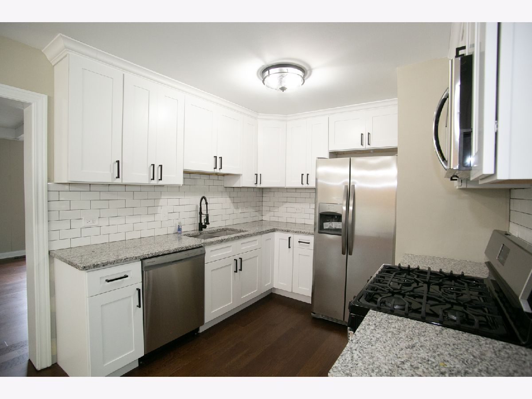
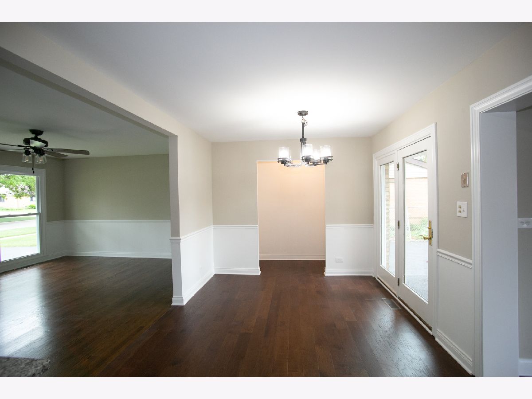
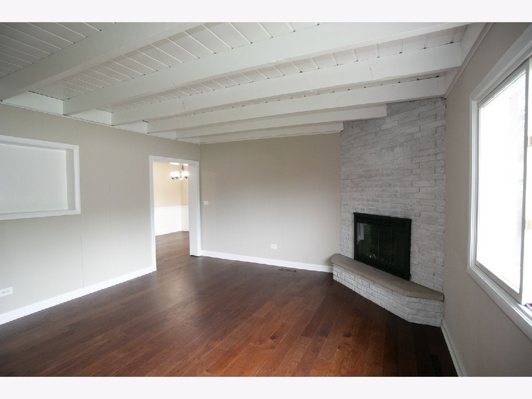
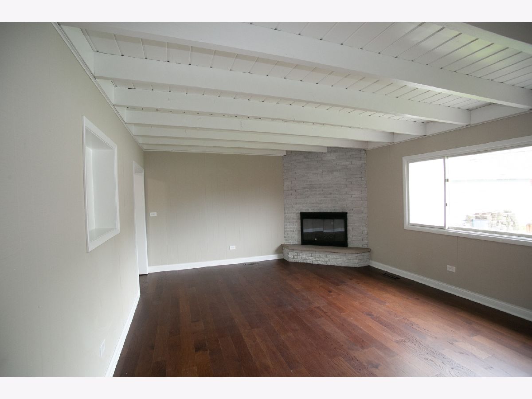
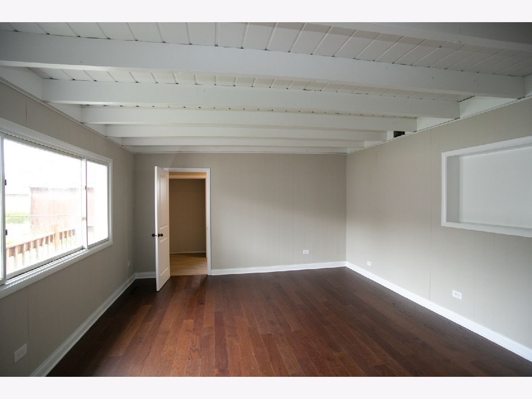
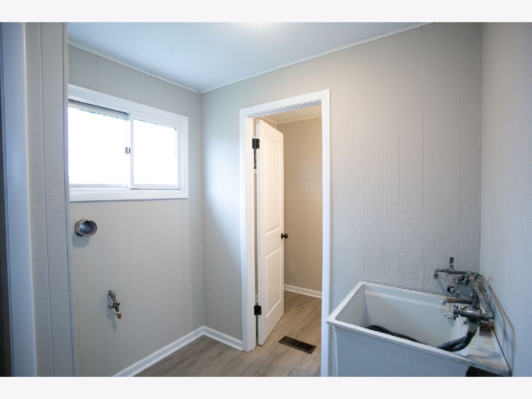
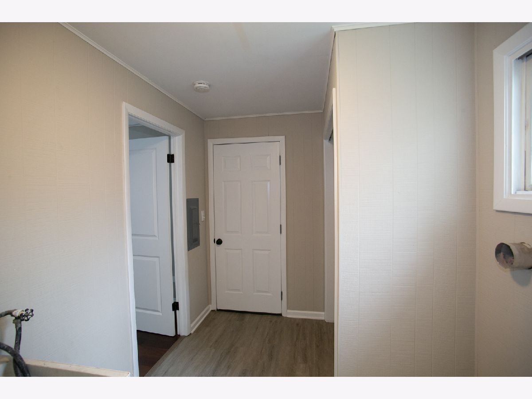
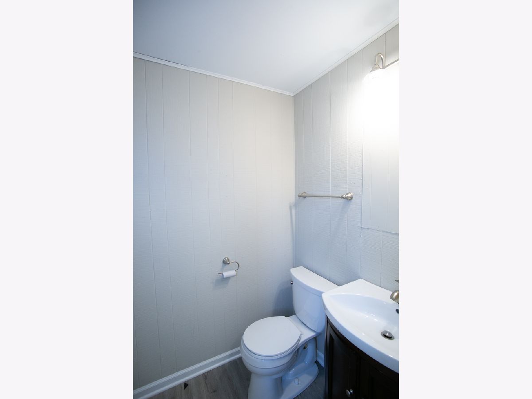
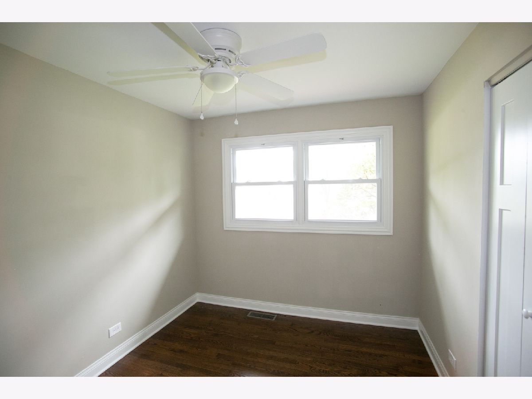
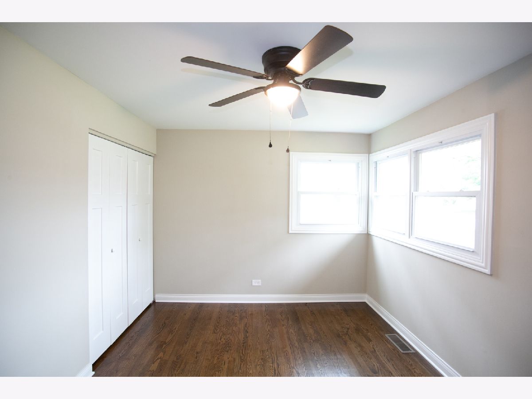
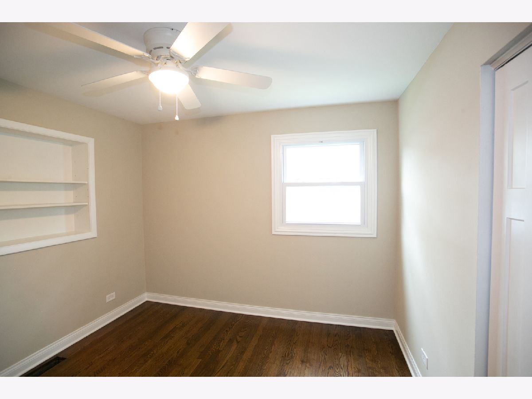

Room Specifics
Total Bedrooms: 3
Bedrooms Above Ground: 3
Bedrooms Below Ground: 0
Dimensions: —
Floor Type: —
Dimensions: —
Floor Type: —
Full Bathrooms: 2
Bathroom Amenities: —
Bathroom in Basement: 0
Rooms: Walk In Closet
Basement Description: Crawl
Other Specifics
| 2 | |
| — | |
| Asphalt | |
| — | |
| — | |
| 110X65 | |
| — | |
| None | |
| First Floor Laundry, First Floor Full Bath, Walk-In Closet(s) | |
| Range, Microwave, Dishwasher, Refrigerator | |
| Not in DB | |
| Curbs, Sidewalks, Street Paved | |
| — | |
| — | |
| Wood Burning |
Tax History
| Year | Property Taxes |
|---|---|
| 2021 | $1,660 |
Contact Agent
Nearby Similar Homes
Nearby Sold Comparables
Contact Agent
Listing Provided By
Chase Real Estate LLC

