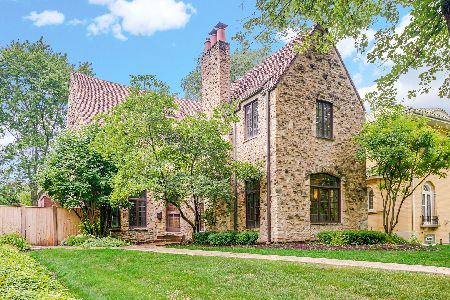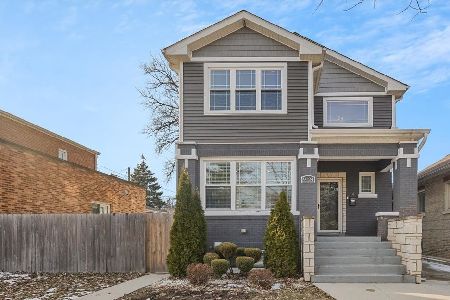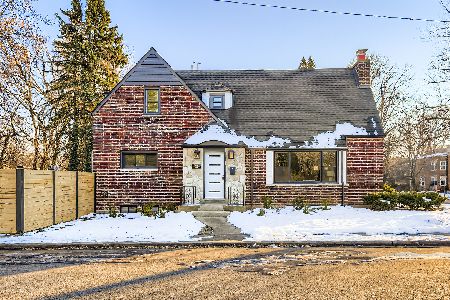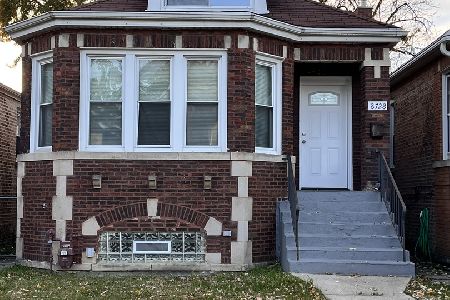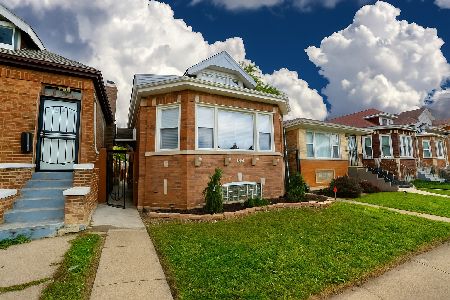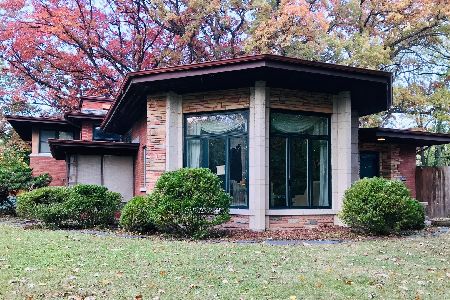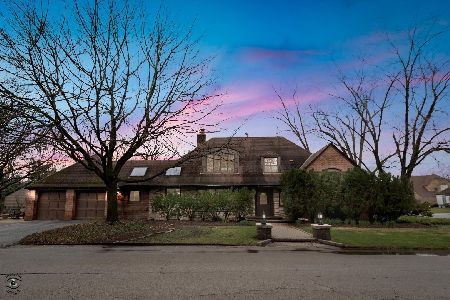8938 Hoyne Avenue, Beverly, Chicago, Illinois 60643
$491,000
|
Sold
|
|
| Status: | Closed |
| Sqft: | 0 |
| Cost/Sqft: | — |
| Beds: | 4 |
| Baths: | 3 |
| Year Built: | 1917 |
| Property Taxes: | $6,142 |
| Days On Market: | 1766 |
| Lot Size: | 0,28 |
Description
One of North Beverly's most coveted blocks, large wooded lot offers room to expand , side drive to 2.5 car garage. Two story home in original condition just waiting for someone to bring their decorating ideas. Living room with natural fireplace, stained glass windows , adjacent library room and additional TV room. large eat- in Kitchen has a separate 12 x 10 cooking area, pantry and stainless steel appliances. 3/4 bath on the main level. Master bedroom with adjacent sunroom on the 2nd floor. Full bath on 2nd floor. Unfinished attic with potential for bedrooms or bonus room. Basement is partially finished with an office room and 3/4 bath. Also located in the basement is the laundry room, boiler room and a 21 X 13 open area. Yard is completely fenced in. Brick patio in back. Shopping and restaurants nearby. Estate sale Property being sold AS-IS.
Property Specifics
| Single Family | |
| — | |
| — | |
| 1917 | |
| Full | |
| — | |
| No | |
| 0.28 |
| Cook | |
| — | |
| — / Not Applicable | |
| None | |
| Lake Michigan | |
| Public Sewer | |
| 11036966 | |
| 25061130100000 |
Nearby Schools
| NAME: | DISTRICT: | DISTANCE: | |
|---|---|---|---|
|
Grade School
Kellogg Elementary School |
299 | — | |
|
Middle School
Kellogg Elementary School |
299 | Not in DB | |
|
High School
Morgan Park High School |
299 | Not in DB | |
Property History
| DATE: | EVENT: | PRICE: | SOURCE: |
|---|---|---|---|
| 28 May, 2021 | Sold | $491,000 | MRED MLS |
| 1 May, 2021 | Under contract | $519,900 | MRED MLS |
| — | Last price change | $549,900 | MRED MLS |
| 30 Mar, 2021 | Listed for sale | $549,900 | MRED MLS |
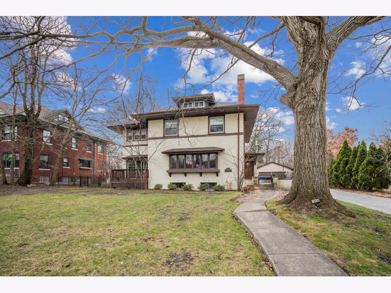
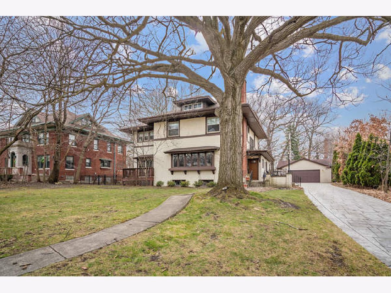
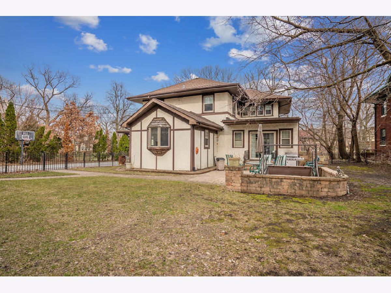
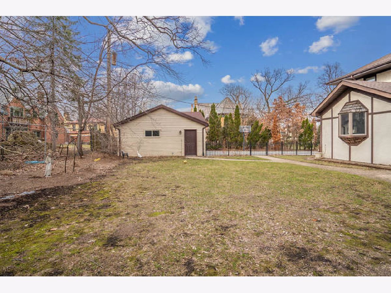
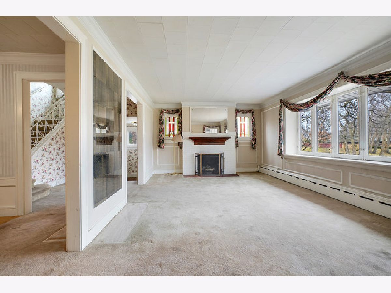
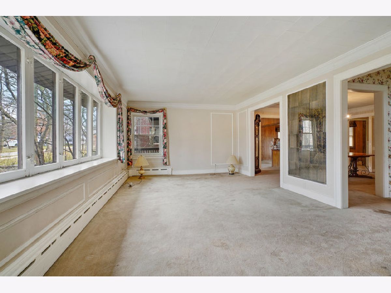
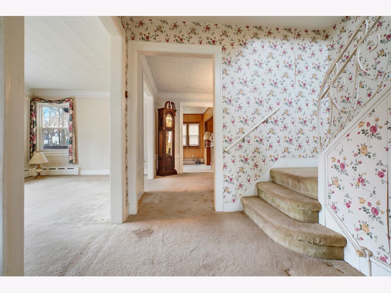
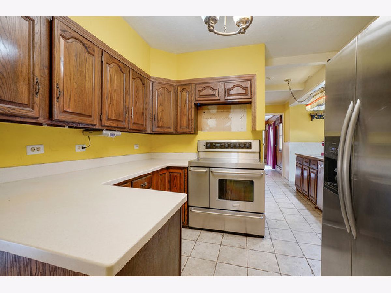
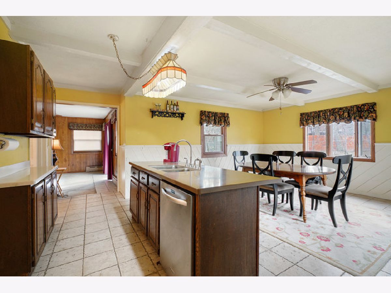
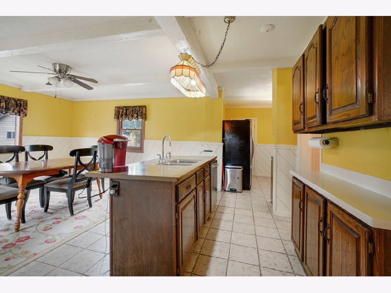
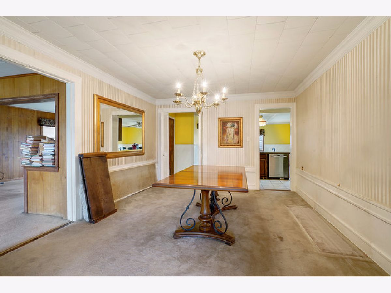
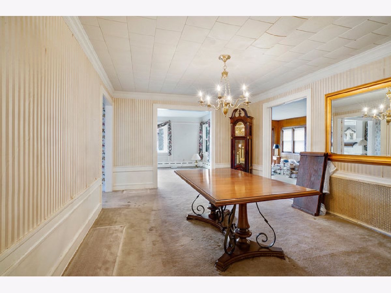
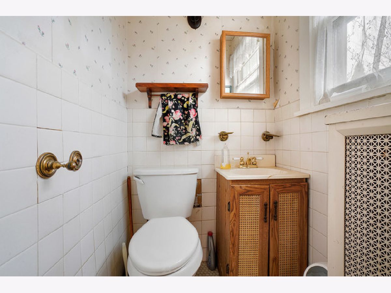
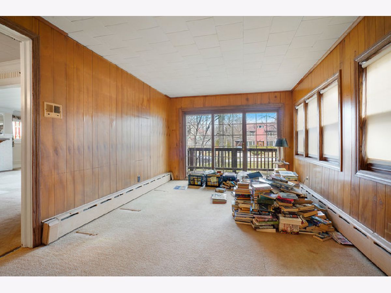
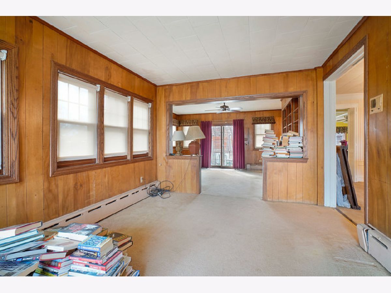
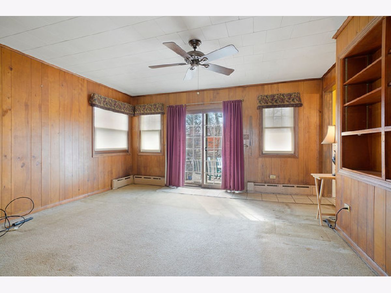
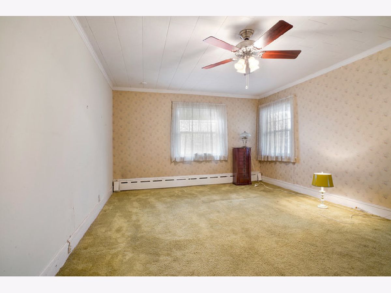
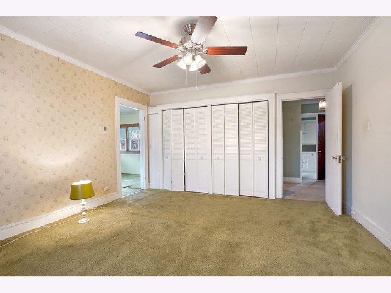
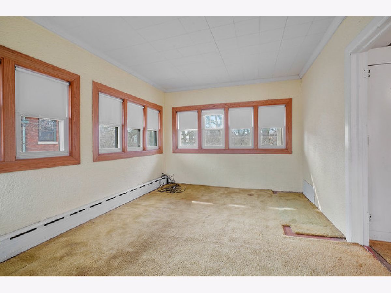
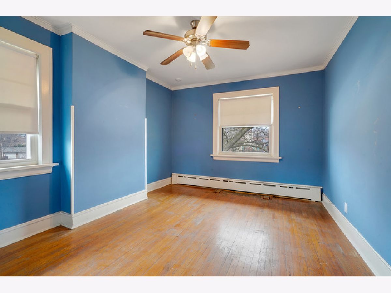
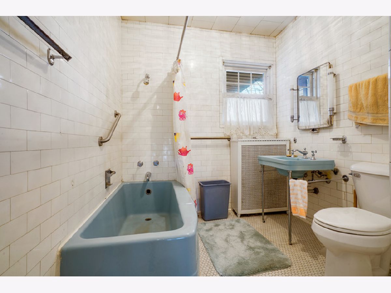
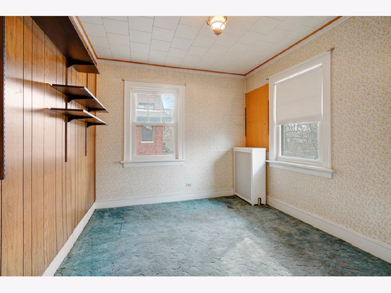
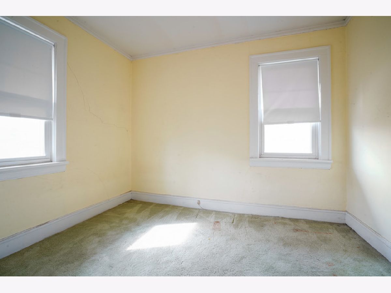
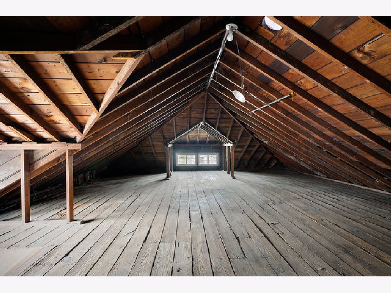
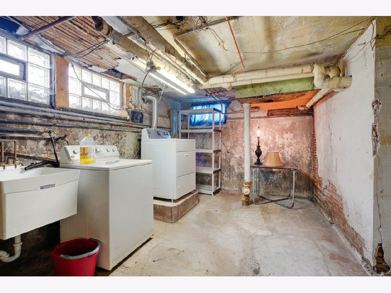
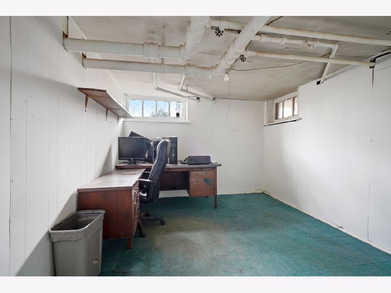
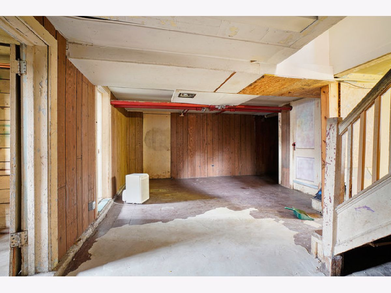
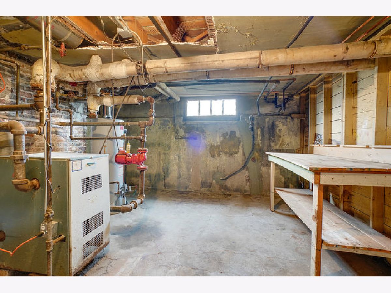
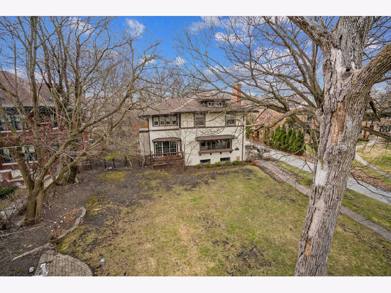
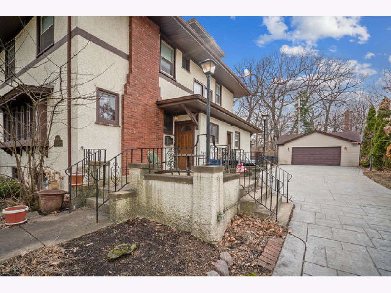
Room Specifics
Total Bedrooms: 4
Bedrooms Above Ground: 4
Bedrooms Below Ground: 0
Dimensions: —
Floor Type: Hardwood
Dimensions: —
Floor Type: Carpet
Dimensions: —
Floor Type: Carpet
Full Bathrooms: 3
Bathroom Amenities: —
Bathroom in Basement: 1
Rooms: Den,Library,Office,Other Room,Sun Room,Other Room
Basement Description: Partially Finished
Other Specifics
| 2 | |
| — | |
| Side Drive | |
| Deck, Patio, Brick Paver Patio, Storms/Screens | |
| Fenced Yard,Irregular Lot | |
| 75 X 153 X 59.9 X 171 | |
| Interior Stair,Unfinished | |
| None | |
| Built-in Features, Some Wood Floors | |
| Range, Dishwasher, Refrigerator, Washer, Dryer, Stainless Steel Appliance(s) | |
| Not in DB | |
| Curbs, Sidewalks, Street Lights, Street Paved | |
| — | |
| — | |
| Wood Burning |
Tax History
| Year | Property Taxes |
|---|---|
| 2021 | $6,142 |
Contact Agent
Nearby Similar Homes
Nearby Sold Comparables
Contact Agent
Listing Provided By
RE/MAX Synergy

