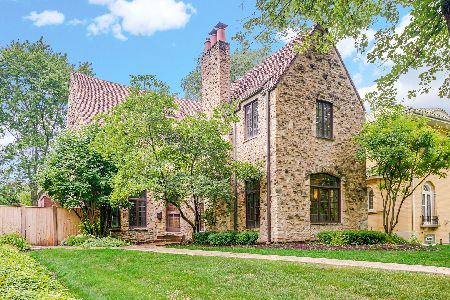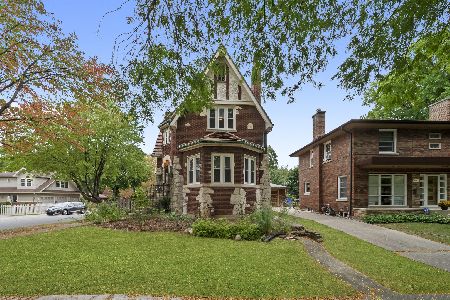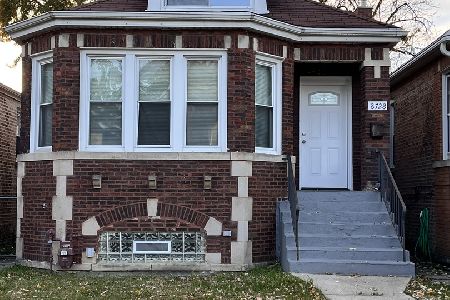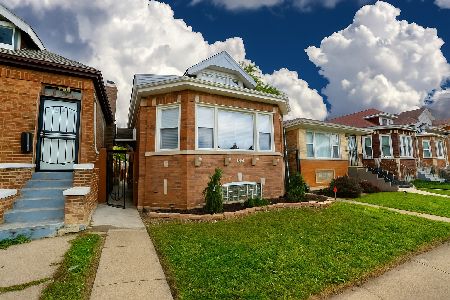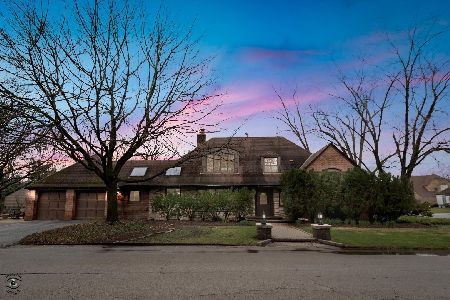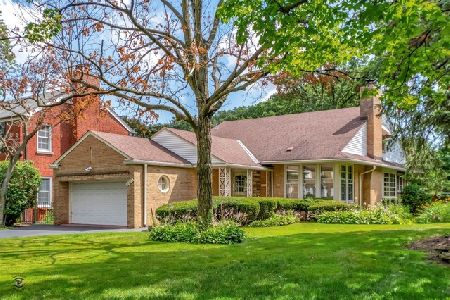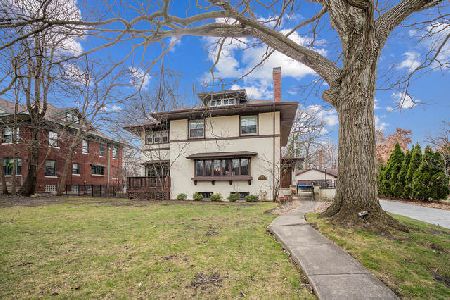9000 Hoyne Avenue, Beverly, Chicago, Illinois 60643
$670,000
|
Sold
|
|
| Status: | Closed |
| Sqft: | 3,562 |
| Cost/Sqft: | $189 |
| Beds: | 5 |
| Baths: | 4 |
| Year Built: | 1936 |
| Property Taxes: | $11,078 |
| Days On Market: | 2331 |
| Lot Size: | 0,20 |
Description
Just Verified by Ridge Historical Society - IT'S A HETHERINGTON HOME! This 5bd/3.5ba brick on brick Colonial is a significant architectural discovery for Beverly. In true Colonial form the residence bids welcome with a gracious and grand staircase flanked to the right with an intimate wood paneled study (quarter sawn white oak peg flooring) and an expansive living room. Both are accompanied with wb fireplaces, natural light and masterfully painted ceilings by artist Nick Pillarella. In proper Colonial layout, a large dining room with a chef's kitchen behind it are found to the left of the entry. Travel upstairs where the landing bisects & balances the 2nd floor. One side delivers a spacious master retreat with lg built in closets, dressing room, and 1940's inspired en-suite bathroom. Across the landing are 4 sizeable bedrooms, 2 full baths, cedar closet, and ample storage. Recent renovations in the basement allow for additional entertaining space. Adorable Playhouse in the backyard!
Property Specifics
| Single Family | |
| — | |
| Colonial | |
| 1936 | |
| Full | |
| COLONIAL | |
| No | |
| 0.2 |
| Cook | |
| — | |
| 0 / Not Applicable | |
| None | |
| Lake Michigan | |
| Public Sewer | |
| 10447994 | |
| 25061200070000 |
Property History
| DATE: | EVENT: | PRICE: | SOURCE: |
|---|---|---|---|
| 1 Sep, 2016 | Sold | $575,000 | MRED MLS |
| 22 Jul, 2016 | Under contract | $629,000 | MRED MLS |
| 18 Apr, 2016 | Listed for sale | $629,000 | MRED MLS |
| 9 Dec, 2019 | Sold | $670,000 | MRED MLS |
| 8 Oct, 2019 | Under contract | $674,900 | MRED MLS |
| — | Last price change | $699,900 | MRED MLS |
| 11 Jul, 2019 | Listed for sale | $735,000 | MRED MLS |
Room Specifics
Total Bedrooms: 5
Bedrooms Above Ground: 5
Bedrooms Below Ground: 0
Dimensions: —
Floor Type: Hardwood
Dimensions: —
Floor Type: Hardwood
Dimensions: —
Floor Type: Hardwood
Dimensions: —
Floor Type: —
Full Bathrooms: 4
Bathroom Amenities: —
Bathroom in Basement: 0
Rooms: Bedroom 5,Office,Study,Walk In Closet,Foyer,Other Room
Basement Description: Finished
Other Specifics
| 2 | |
| Concrete Perimeter | |
| Concrete | |
| Patio, Brick Paver Patio, Storms/Screens | |
| Corner Lot,Landscaped,Mature Trees | |
| 50 X 176 | |
| Pull Down Stair | |
| Full | |
| Hardwood Floors, Wood Laminate Floors, Heated Floors, Built-in Features, Walk-In Closet(s) | |
| Microwave, Dishwasher, Refrigerator, Washer, Dryer, Stainless Steel Appliance(s), Wine Refrigerator | |
| Not in DB | |
| Sidewalks, Street Lights, Street Paved | |
| — | |
| — | |
| Wood Burning |
Tax History
| Year | Property Taxes |
|---|---|
| 2016 | $9,331 |
| 2019 | $11,078 |
Contact Agent
Nearby Similar Homes
Nearby Sold Comparables
Contact Agent
Listing Provided By
Coldwell Banker Residential

