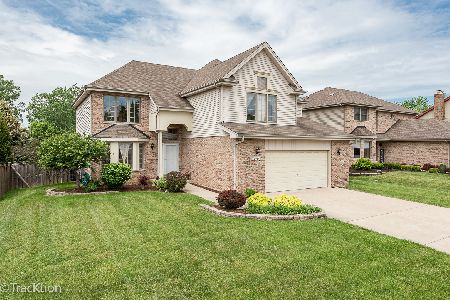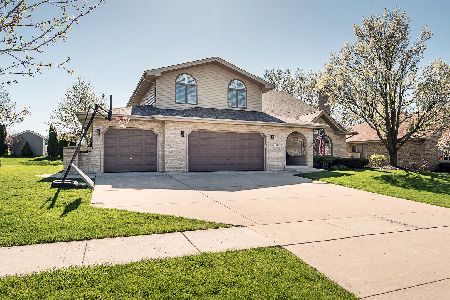8938 Oxford Street, Woodridge, Illinois 60517
$392,000
|
Sold
|
|
| Status: | Closed |
| Sqft: | 2,265 |
| Cost/Sqft: | $189 |
| Beds: | 4 |
| Baths: | 4 |
| Year Built: | 2000 |
| Property Taxes: | $8,638 |
| Days On Market: | 4754 |
| Lot Size: | 0,23 |
Description
One LOOK and You're SOLD! 5BR, 3 1/2 Bth home w/DG SCHOOLS! Open flr plan. Gourmet kitchen w/ample cabinet & counter space, planning desk, eating area w/bay window overlooking stamped patio& deck. Beautiful hrdwd floors in foyer, DR, LR,&FR. FR w/beautiful FP. Fenced yard w/storage shed. Large MBRBth w/soaker tub & sep shwr. 5th BR w/HUGE WIC. Large RecRm w/new carpet. Full BTH in bsmt! Many Newer Upgades
Property Specifics
| Single Family | |
| — | |
| Traditional | |
| 2000 | |
| Full | |
| — | |
| No | |
| 0.23 |
| Du Page | |
| Farmingdale Village | |
| 0 / Not Applicable | |
| None | |
| Lake Michigan | |
| Public Sewer | |
| 08253332 | |
| 1006110006 |
Nearby Schools
| NAME: | DISTRICT: | DISTANCE: | |
|---|---|---|---|
|
Grade School
Elizabeth Ide Elementary School |
66 | — | |
|
High School
South High School |
99 | Not in DB | |
Property History
| DATE: | EVENT: | PRICE: | SOURCE: |
|---|---|---|---|
| 14 May, 2013 | Sold | $392,000 | MRED MLS |
| 2 Apr, 2013 | Under contract | $429,000 | MRED MLS |
| 19 Jan, 2013 | Listed for sale | $429,000 | MRED MLS |
Room Specifics
Total Bedrooms: 5
Bedrooms Above Ground: 4
Bedrooms Below Ground: 1
Dimensions: —
Floor Type: Carpet
Dimensions: —
Floor Type: Carpet
Dimensions: —
Floor Type: Carpet
Dimensions: —
Floor Type: —
Full Bathrooms: 4
Bathroom Amenities: Separate Shower,Soaking Tub
Bathroom in Basement: 1
Rooms: Bedroom 5,Foyer,Office,Recreation Room
Basement Description: Finished
Other Specifics
| 2 | |
| — | |
| Concrete | |
| Patio, Stamped Concrete Patio, Storms/Screens | |
| Fenced Yard | |
| 10195 | |
| — | |
| Full | |
| Hardwood Floors, First Floor Laundry | |
| Range, Microwave, Dishwasher, Refrigerator | |
| Not in DB | |
| Sidewalks, Street Lights, Street Paved | |
| — | |
| — | |
| — |
Tax History
| Year | Property Taxes |
|---|---|
| 2013 | $8,638 |
Contact Agent
Nearby Similar Homes
Nearby Sold Comparables
Contact Agent
Listing Provided By
RE/MAX Enterprises







