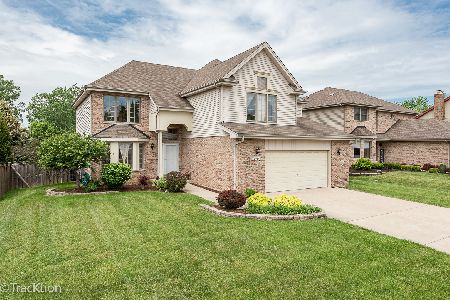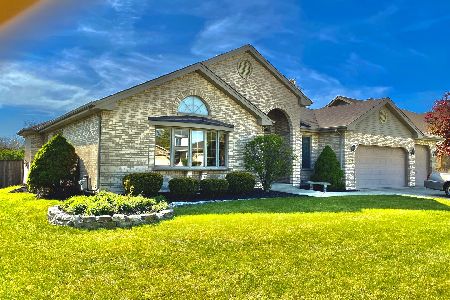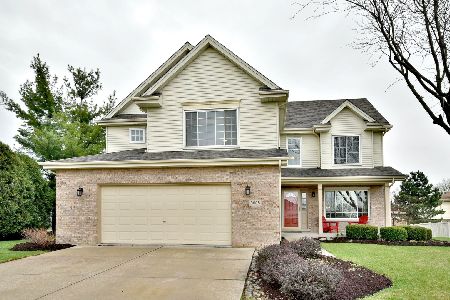8966 Oxford Street, Woodridge, Illinois 60517
$400,000
|
Sold
|
|
| Status: | Closed |
| Sqft: | 2,813 |
| Cost/Sqft: | $151 |
| Beds: | 4 |
| Baths: | 3 |
| Year Built: | 2001 |
| Property Taxes: | $10,847 |
| Days On Market: | 4268 |
| Lot Size: | 0,00 |
Description
Gorgeous two story Jefferson 2 model with the fantasy master bath. Home has great floor plan that flows with today's modern lifestyle. Inviting warmth in this large gourmet kitchen. Spacious family room is next to kitchen with fireplace. Upgrades Galore! Full finished pristine basement with 5th bedroom or office. Underground sprinkler system. Fenced yard with deck & brick patio.
Property Specifics
| Single Family | |
| — | |
| Traditional | |
| 2001 | |
| Full | |
| JEFFERSON2 | |
| No | |
| — |
| Du Page | |
| Farmingdale Village | |
| 0 / Not Applicable | |
| None | |
| Lake Michigan | |
| Public Sewer | |
| 08620171 | |
| 1006110009 |
Nearby Schools
| NAME: | DISTRICT: | DISTANCE: | |
|---|---|---|---|
|
Grade School
Prairieview Elementary School |
66 | — | |
|
Middle School
Lakeview Junior High School |
66 | Not in DB | |
|
High School
South High School |
99 | Not in DB | |
Property History
| DATE: | EVENT: | PRICE: | SOURCE: |
|---|---|---|---|
| 15 Nov, 2007 | Sold | $420,000 | MRED MLS |
| 22 Oct, 2007 | Under contract | $449,900 | MRED MLS |
| — | Last price change | $462,500 | MRED MLS |
| 18 May, 2007 | Listed for sale | $499,900 | MRED MLS |
| 14 Aug, 2014 | Sold | $400,000 | MRED MLS |
| 22 Jul, 2014 | Under contract | $425,000 | MRED MLS |
| — | Last price change | $435,000 | MRED MLS |
| 20 May, 2014 | Listed for sale | $450,000 | MRED MLS |
Room Specifics
Total Bedrooms: 4
Bedrooms Above Ground: 4
Bedrooms Below Ground: 0
Dimensions: —
Floor Type: Carpet
Dimensions: —
Floor Type: Carpet
Dimensions: —
Floor Type: Carpet
Full Bathrooms: 3
Bathroom Amenities: Whirlpool,Separate Shower,Double Sink
Bathroom in Basement: 0
Rooms: No additional rooms
Basement Description: Finished
Other Specifics
| 2 | |
| Concrete Perimeter | |
| Concrete | |
| Deck, Patio | |
| Fenced Yard | |
| 85 X 140 | |
| Unfinished | |
| Full | |
| Bar-Wet | |
| Range, Microwave, Dishwasher, Refrigerator, Washer, Dryer, Disposal | |
| Not in DB | |
| Sidewalks, Street Lights, Street Paved | |
| — | |
| — | |
| Gas Log, Gas Starter |
Tax History
| Year | Property Taxes |
|---|---|
| 2007 | $8,317 |
| 2014 | $10,847 |
Contact Agent
Nearby Similar Homes
Nearby Sold Comparables
Contact Agent
Listing Provided By
Baird & Warner








