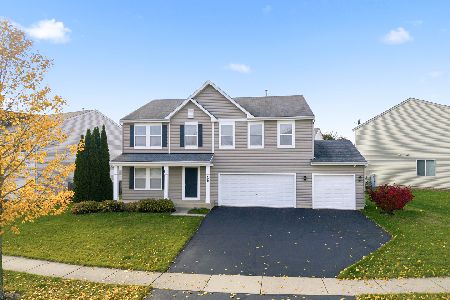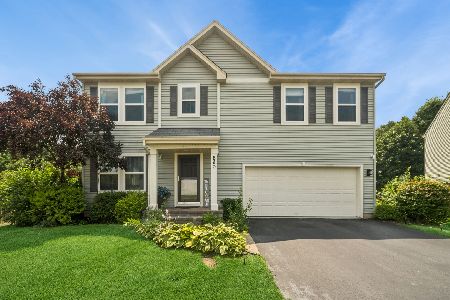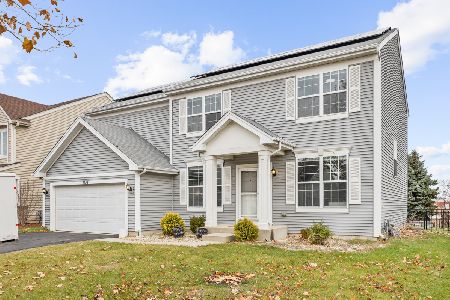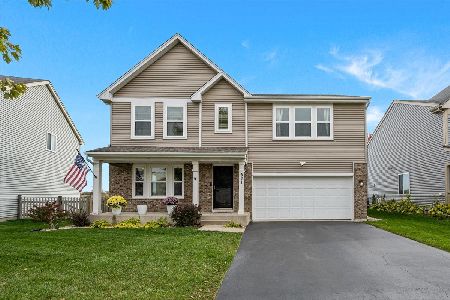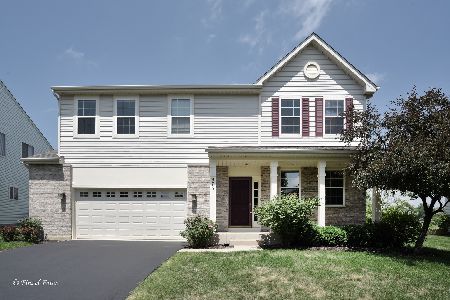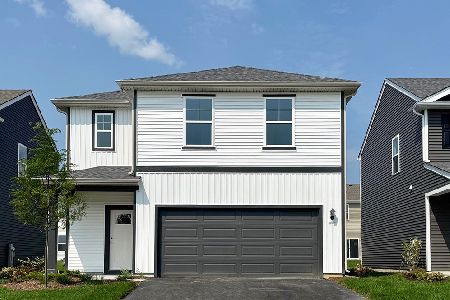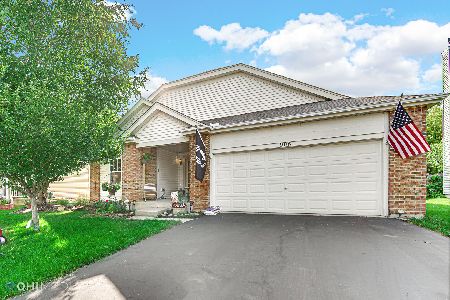894 Bristol Street, Pingree Grove, Illinois 60140
$375,000
|
Sold
|
|
| Status: | Closed |
| Sqft: | 3,094 |
| Cost/Sqft: | $116 |
| Beds: | 4 |
| Baths: | 4 |
| Year Built: | 2006 |
| Property Taxes: | $8,817 |
| Days On Market: | 1761 |
| Lot Size: | 0,18 |
Description
Welcome home! The Dalton model is the largest in the neighborhood! This 4 Bedroom home sits on a premier lot that backs up to a forest preserve-NO one behind you, with a bonus 10x10 enclosed garden! From the moment you walk into this move in ready home, you are greeted with gleaming hardwood floors and an open floor plan. The large kitchen features new Black SS appliances, granite countertops, spacious island with extra seating. A living room, family room, formal dining, den, laundry room & powder room complete the 1st floor. An extra wide staircase, flanked by oak railings lead you to the 2nd floor with 4 large bedrooms plus a loft. The master bedroom has vaulted ceilings, large walk in closet and upgraded master bath with separate shower, whirlpool tub and double sink vanities. The 1600sf finished basement has a large living room, full bath with separate shower, bonus room (could be used as a 5th bedroom) Can be perfect as an mother-in-law suite & has storage area! Come see what Cambridge Lakes has to offer, Pool, Gym and Community Center! Beautiful nature walking paths! This home is a MUST see!!!
Property Specifics
| Single Family | |
| — | |
| — | |
| 2006 | |
| Full | |
| — | |
| No | |
| 0.18 |
| Kane | |
| Cambridge Lakes | |
| 78 / Monthly | |
| Clubhouse,Exercise Facilities,Pool | |
| Public | |
| Public Sewer | |
| 10986196 | |
| 0233101029 |
Nearby Schools
| NAME: | DISTRICT: | DISTANCE: | |
|---|---|---|---|
|
Grade School
Gary Wright Elementary School |
300 | — | |
|
Middle School
Hampshire Middle School |
300 | Not in DB | |
|
High School
Hampshire High School |
300 | Not in DB | |
Property History
| DATE: | EVENT: | PRICE: | SOURCE: |
|---|---|---|---|
| 5 Mar, 2021 | Sold | $375,000 | MRED MLS |
| 4 Feb, 2021 | Under contract | $359,900 | MRED MLS |
| 2 Feb, 2021 | Listed for sale | $359,900 | MRED MLS |
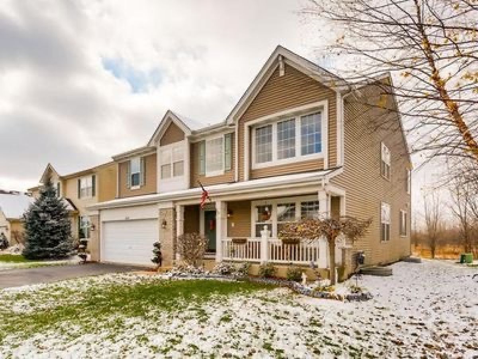
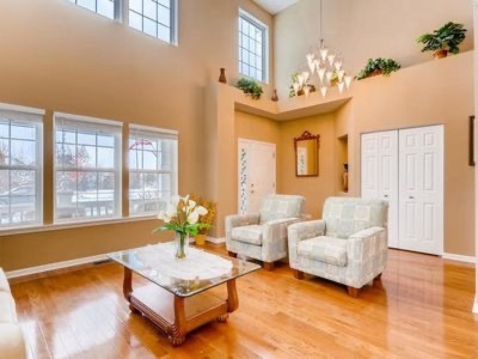
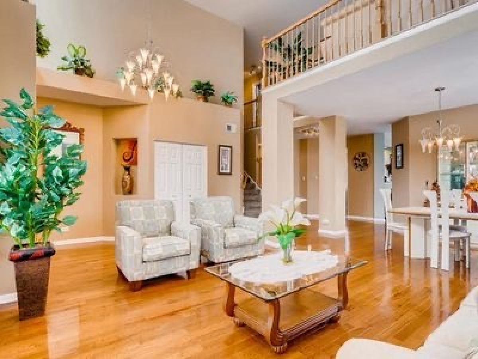
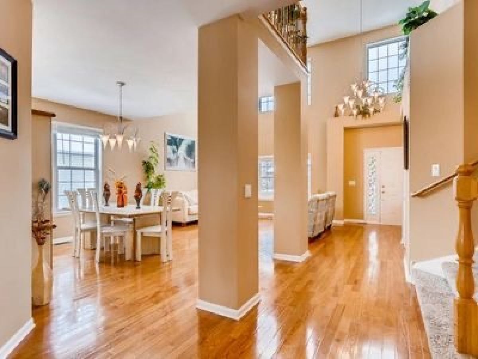
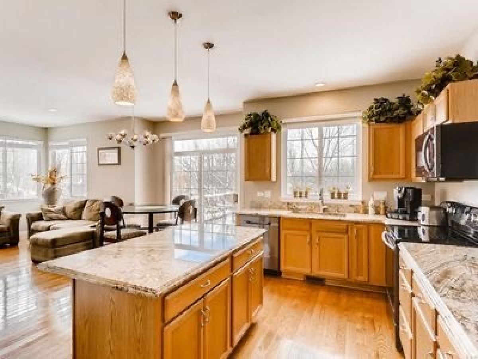
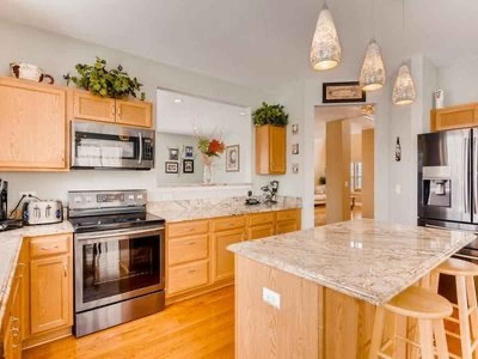
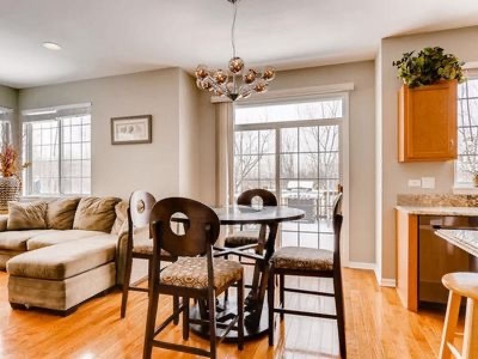
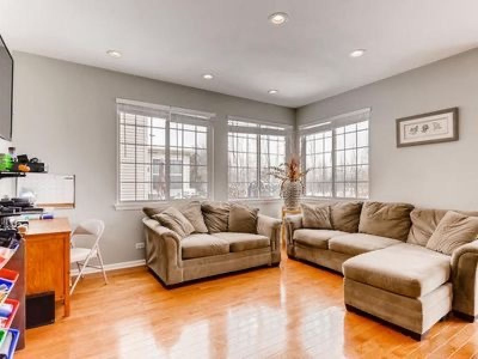
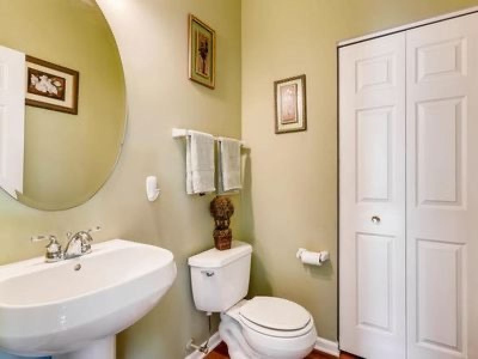
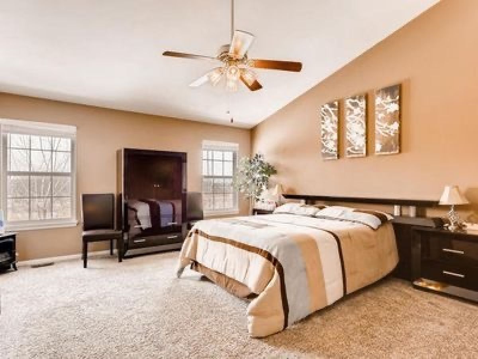
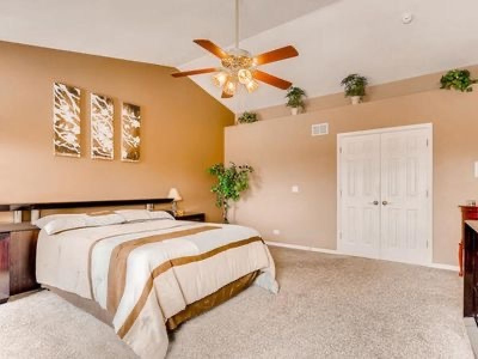
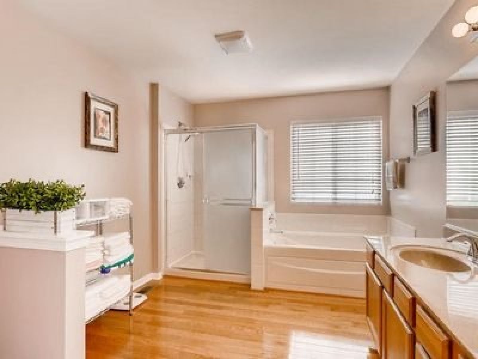
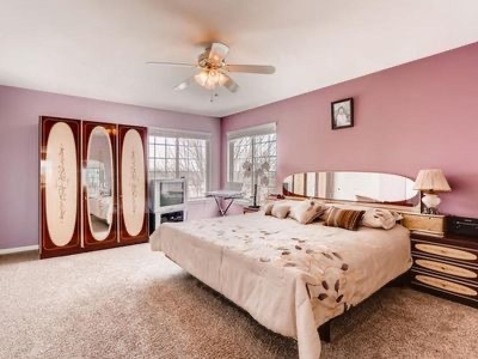
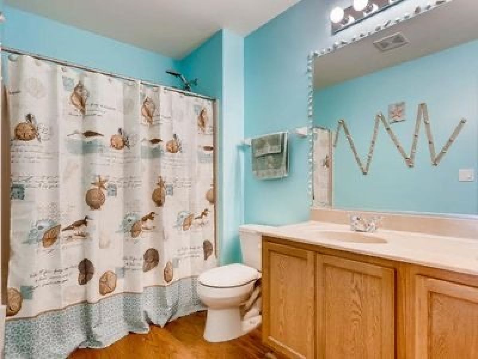
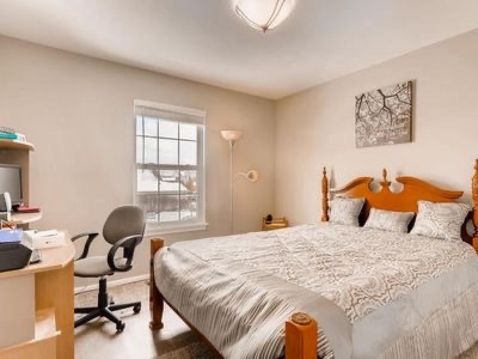
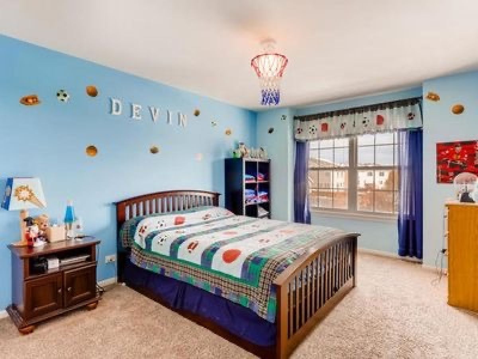
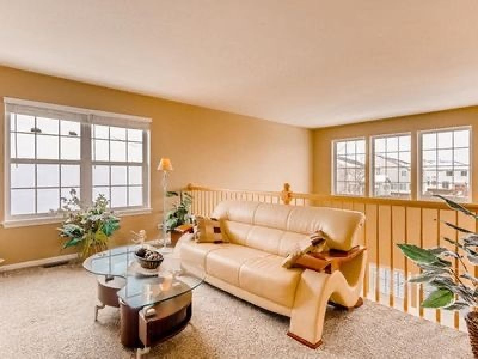
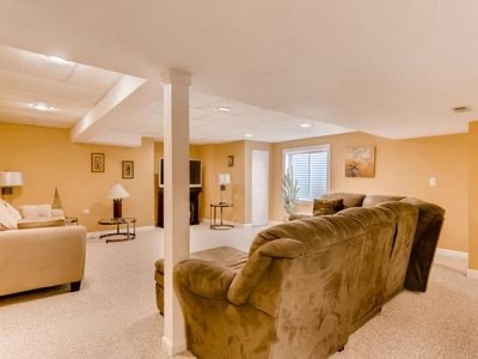
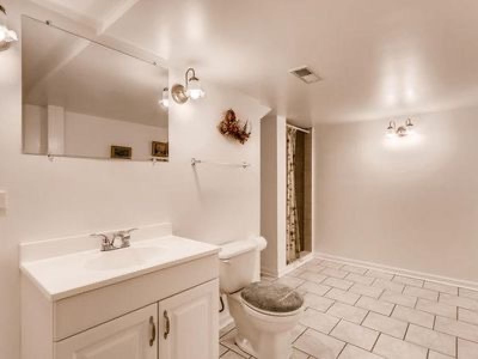
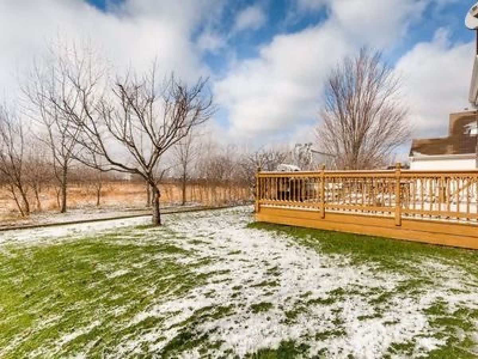
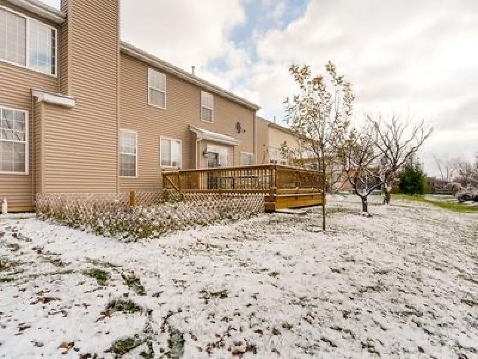
Room Specifics
Total Bedrooms: 4
Bedrooms Above Ground: 4
Bedrooms Below Ground: 0
Dimensions: —
Floor Type: —
Dimensions: —
Floor Type: —
Dimensions: —
Floor Type: —
Full Bathrooms: 4
Bathroom Amenities: —
Bathroom in Basement: 1
Rooms: Loft,Media Room,Sun Room
Basement Description: Finished
Other Specifics
| 2 | |
| Concrete Perimeter | |
| Asphalt | |
| Deck, Porch | |
| — | |
| 66X116 | |
| Pull Down Stair | |
| Full | |
| Vaulted/Cathedral Ceilings, Hardwood Floors, Walk-In Closet(s) | |
| Range, Microwave, Dishwasher, Refrigerator, Washer, Dryer | |
| Not in DB | |
| — | |
| — | |
| — | |
| — |
Tax History
| Year | Property Taxes |
|---|---|
| 2021 | $8,817 |
Contact Agent
Nearby Similar Homes
Nearby Sold Comparables
Contact Agent
Listing Provided By
USRealty.com, LLP

