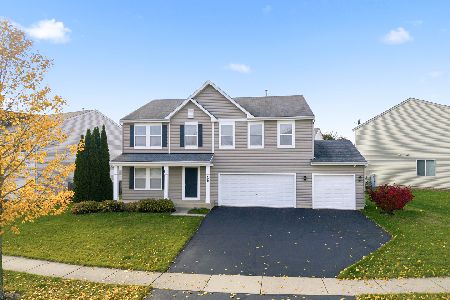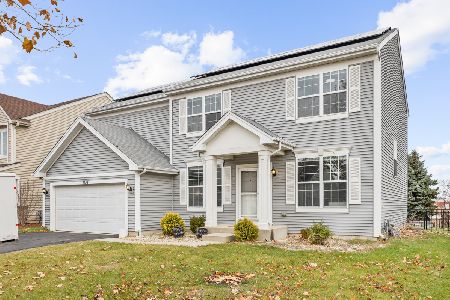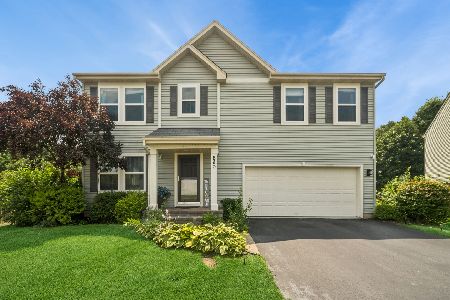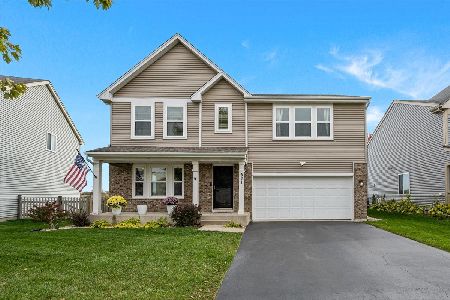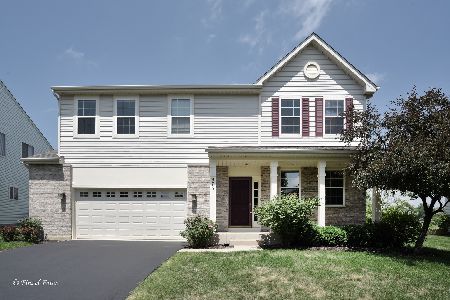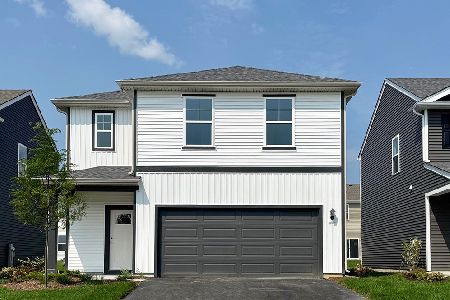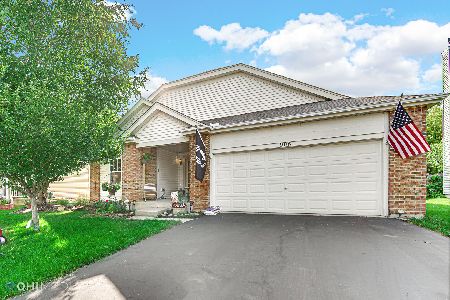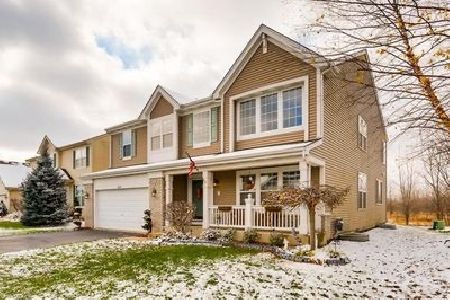942 Bristol Street, Pingree Grove, Illinois 60140
$242,500
|
Sold
|
|
| Status: | Closed |
| Sqft: | 1,908 |
| Cost/Sqft: | $131 |
| Beds: | 3 |
| Baths: | 2 |
| Year Built: | 2007 |
| Property Taxes: | $6,841 |
| Days On Market: | 2949 |
| Lot Size: | 0,17 |
Description
Beautifully maintained ranch with open floor plan concept and gorgeous Hardwood floors. Neutral decor throughout the home. Kitchen has upgraded solid surface counters, upgraded cabinets, and stainless steel appliances. Backyard overlooks a natural prairie with plenty of privacy. Huge basement for storage or waiting for ideas to finish with 9 ft ceilings. Miles of walking trails, clubhouse, recreation center and pool. Don't miss out!!
Property Specifics
| Single Family | |
| — | |
| Ranch | |
| 2007 | |
| Full | |
| COUNTRY | |
| No | |
| 0.17 |
| Kane | |
| Cambridge Lakes | |
| 76 / Monthly | |
| Clubhouse,Pool | |
| Public | |
| Public Sewer | |
| 09791803 | |
| 0233101025 |
Property History
| DATE: | EVENT: | PRICE: | SOURCE: |
|---|---|---|---|
| 17 Jan, 2012 | Sold | $160,000 | MRED MLS |
| 16 Dec, 2011 | Under contract | $159,900 | MRED MLS |
| 11 Dec, 2011 | Listed for sale | $159,900 | MRED MLS |
| 16 Jan, 2018 | Sold | $242,500 | MRED MLS |
| 9 Nov, 2017 | Under contract | $249,900 | MRED MLS |
| 1 Nov, 2017 | Listed for sale | $249,900 | MRED MLS |
Room Specifics
Total Bedrooms: 3
Bedrooms Above Ground: 3
Bedrooms Below Ground: 0
Dimensions: —
Floor Type: Carpet
Dimensions: —
Floor Type: Carpet
Full Bathrooms: 2
Bathroom Amenities: Whirlpool,Separate Shower,Double Sink
Bathroom in Basement: 0
Rooms: Eating Area
Basement Description: Unfinished
Other Specifics
| 2 | |
| Concrete Perimeter | |
| Asphalt | |
| Deck | |
| — | |
| 120 X 116 X 81.54 | |
| Full | |
| Full | |
| Vaulted/Cathedral Ceilings, Hardwood Floors, First Floor Bedroom, First Floor Laundry, First Floor Full Bath | |
| — | |
| Not in DB | |
| Clubhouse, Pool, Sidewalks, Street Lights | |
| — | |
| — | |
| — |
Tax History
| Year | Property Taxes |
|---|---|
| 2012 | $6,491 |
| 2018 | $6,841 |
Contact Agent
Nearby Similar Homes
Nearby Sold Comparables
Contact Agent
Listing Provided By
Tanis Group Realty

