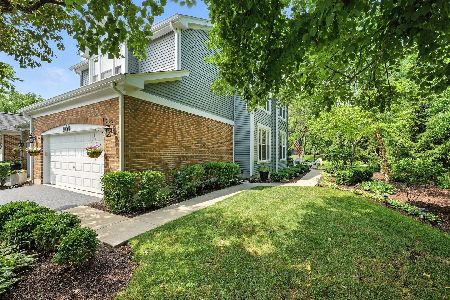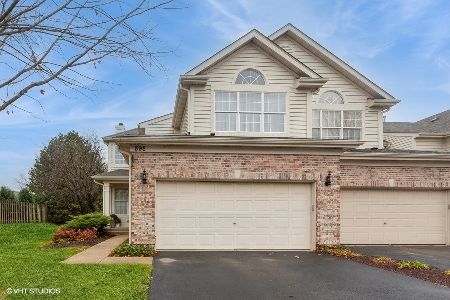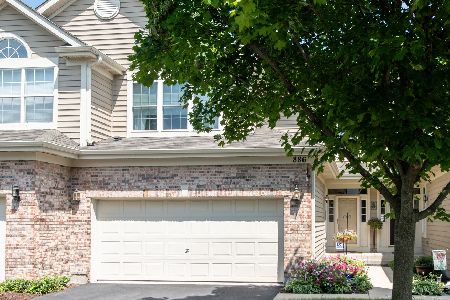894 Havenshire Road, Naperville, Illinois 60565
$269,900
|
Sold
|
|
| Status: | Closed |
| Sqft: | 1,676 |
| Cost/Sqft: | $161 |
| Beds: | 2 |
| Baths: | 3 |
| Year Built: | 2000 |
| Property Taxes: | $5,800 |
| Days On Market: | 2179 |
| Lot Size: | 0,00 |
Description
Updated, gorgeous, neutral, bright and clean! Spacious and beautiful kitchen with stainless steel appliances, quartz countertops, artisan and glass tile backsplash, can lighting, undermount lighting, pantry and loads of cabinets. The two-story great room, with two-story windows and gas fireplace, flows into the dining room. A flex space offers an additional room for an office, a play room or a breakfast room. The convenient first floor laundry has a newer tile floor. The upstairs features a gorgeous master suite complete with a vaulted ceiling and a walk-in closet. The luxury master bath has a double vanity with a quartz counter, a separate shower and a whirlpool tub. Another full bath, a bedroom and a large loft with skylights finish the second floor. The loft overlooks the great room and can easily be converted to a third bedroom. It doesn't end here! The full dry basement gives another level to expand on and storage galore. The furnace was replaced in 2013. Enjoy the outdoors on the back patio. The two car attached garage is freshly painted and opens into the laundry room. Recent roof work and exterior painting make for great curb appeal! A fabulous location just minutes to Downtown Naperville, the Metra and shopping on 75th Street, 95th Street and Route 59.
Property Specifics
| Condos/Townhomes | |
| 2 | |
| — | |
| 2000 | |
| Full | |
| BRIGHTON | |
| No | |
| — |
| Du Page | |
| Deer Crossing | |
| 325 / Monthly | |
| Water,Insurance,Exterior Maintenance,Lawn Care,Snow Removal | |
| Lake Michigan | |
| Public Sewer | |
| 10664230 | |
| 0725301104 |
Nearby Schools
| NAME: | DISTRICT: | DISTANCE: | |
|---|---|---|---|
|
Grade School
Owen Elementary School |
204 | — | |
|
Middle School
Still Middle School |
204 | Not in DB | |
|
High School
Waubonsie Valley High School |
204 | Not in DB | |
Property History
| DATE: | EVENT: | PRICE: | SOURCE: |
|---|---|---|---|
| 5 Jun, 2013 | Sold | $232,000 | MRED MLS |
| 21 Apr, 2013 | Under contract | $244,900 | MRED MLS |
| 12 Mar, 2013 | Listed for sale | $244,900 | MRED MLS |
| 24 Apr, 2020 | Sold | $269,900 | MRED MLS |
| 15 Mar, 2020 | Under contract | $269,900 | MRED MLS |
| 11 Mar, 2020 | Listed for sale | $269,900 | MRED MLS |
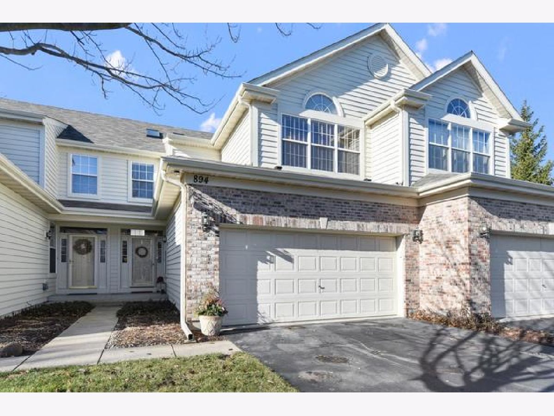
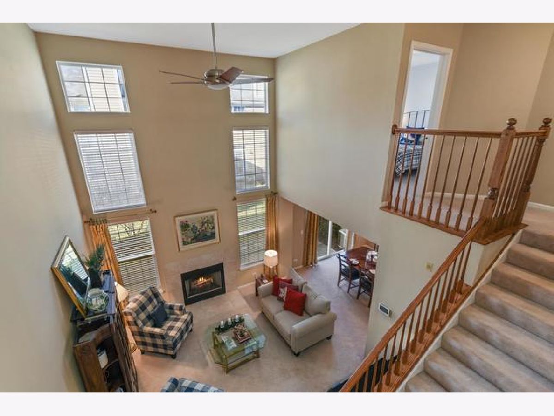
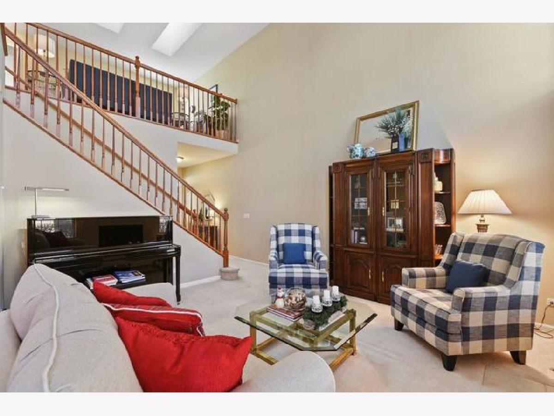
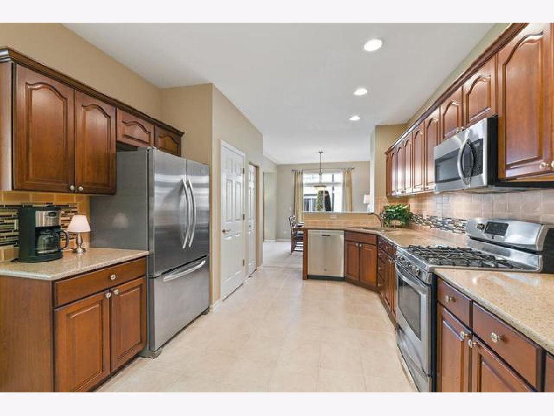
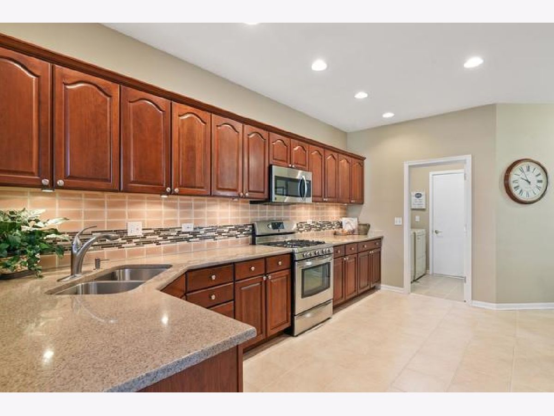
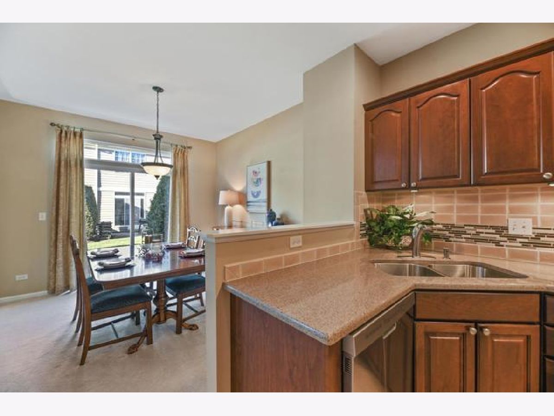
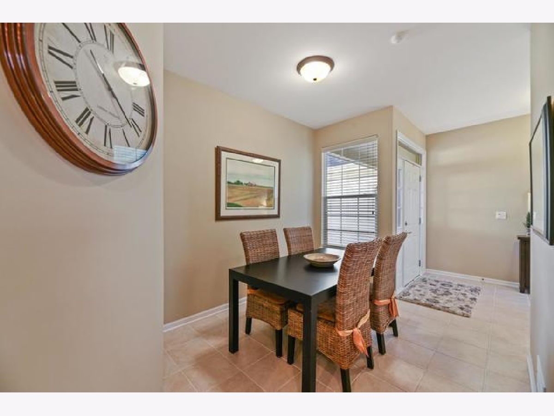
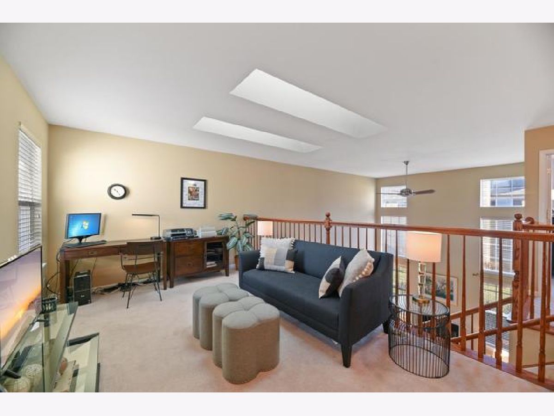
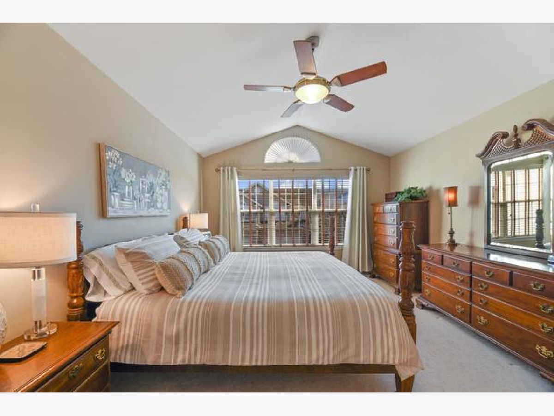
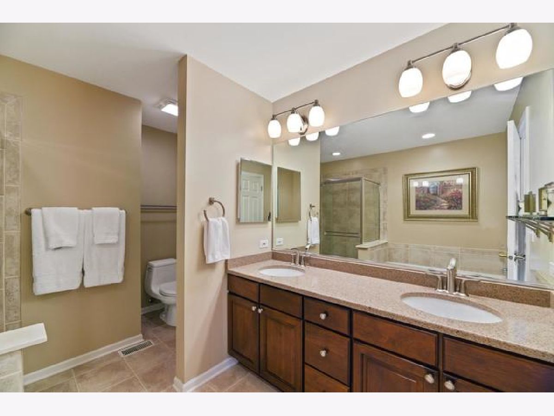
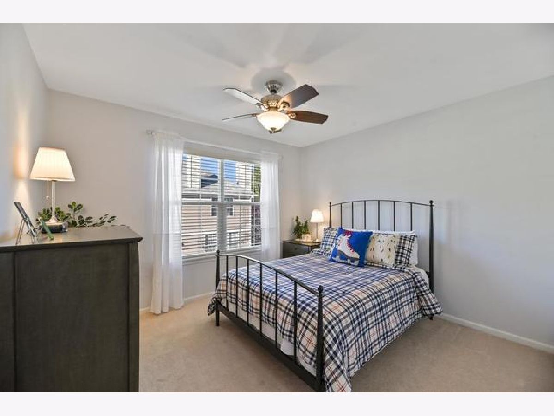
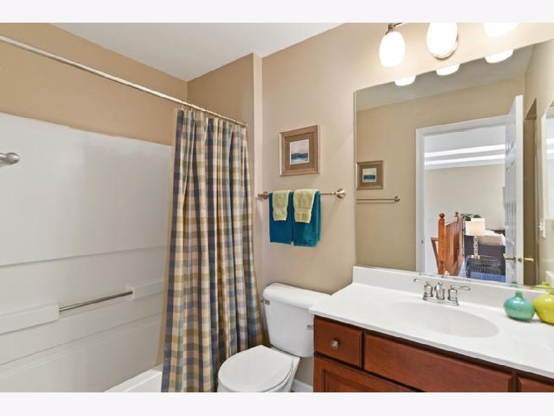
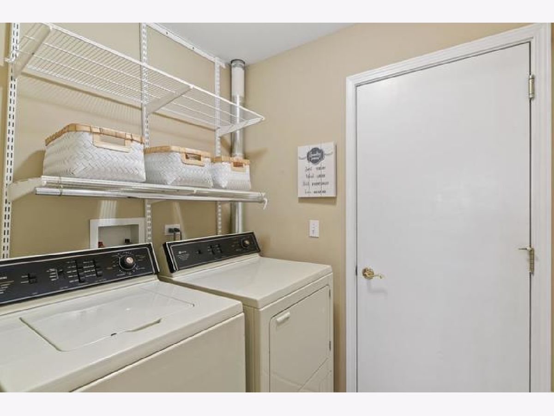
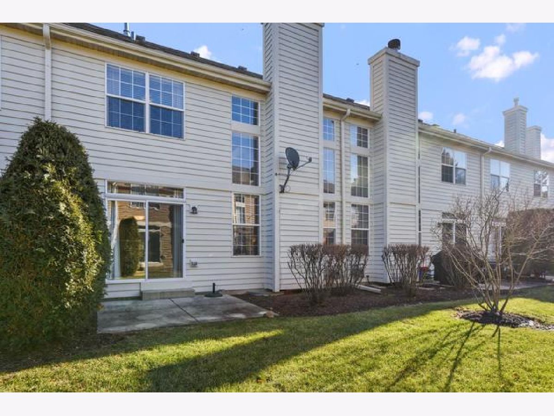
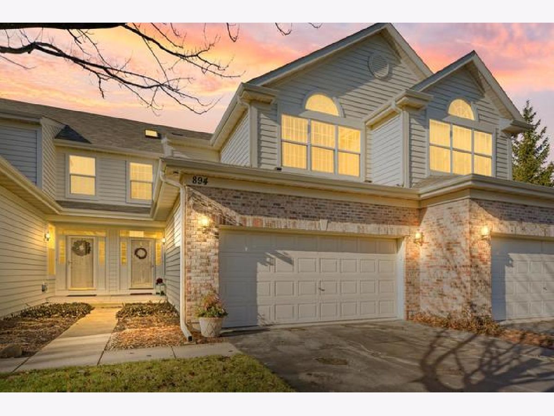
Room Specifics
Total Bedrooms: 2
Bedrooms Above Ground: 2
Bedrooms Below Ground: 0
Dimensions: —
Floor Type: Carpet
Full Bathrooms: 3
Bathroom Amenities: Whirlpool,Separate Shower,Double Sink
Bathroom in Basement: 0
Rooms: Great Room,Loft,Bonus Room,Foyer
Basement Description: Unfinished
Other Specifics
| 2 | |
| Concrete Perimeter | |
| Asphalt | |
| Patio, Cable Access | |
| Landscaped | |
| 26 X 115 | |
| — | |
| Full | |
| Vaulted/Cathedral Ceilings, Skylight(s), First Floor Laundry, Laundry Hook-Up in Unit, Walk-In Closet(s) | |
| Range, Microwave, Dishwasher, Refrigerator, Washer, Dryer, Disposal, Stainless Steel Appliance(s) | |
| Not in DB | |
| — | |
| — | |
| — | |
| Attached Fireplace Doors/Screen, Gas Log, Gas Starter |
Tax History
| Year | Property Taxes |
|---|---|
| 2013 | $5,732 |
| 2020 | $5,800 |
Contact Agent
Nearby Similar Homes
Nearby Sold Comparables
Contact Agent
Listing Provided By
Coldwell Banker Residential

