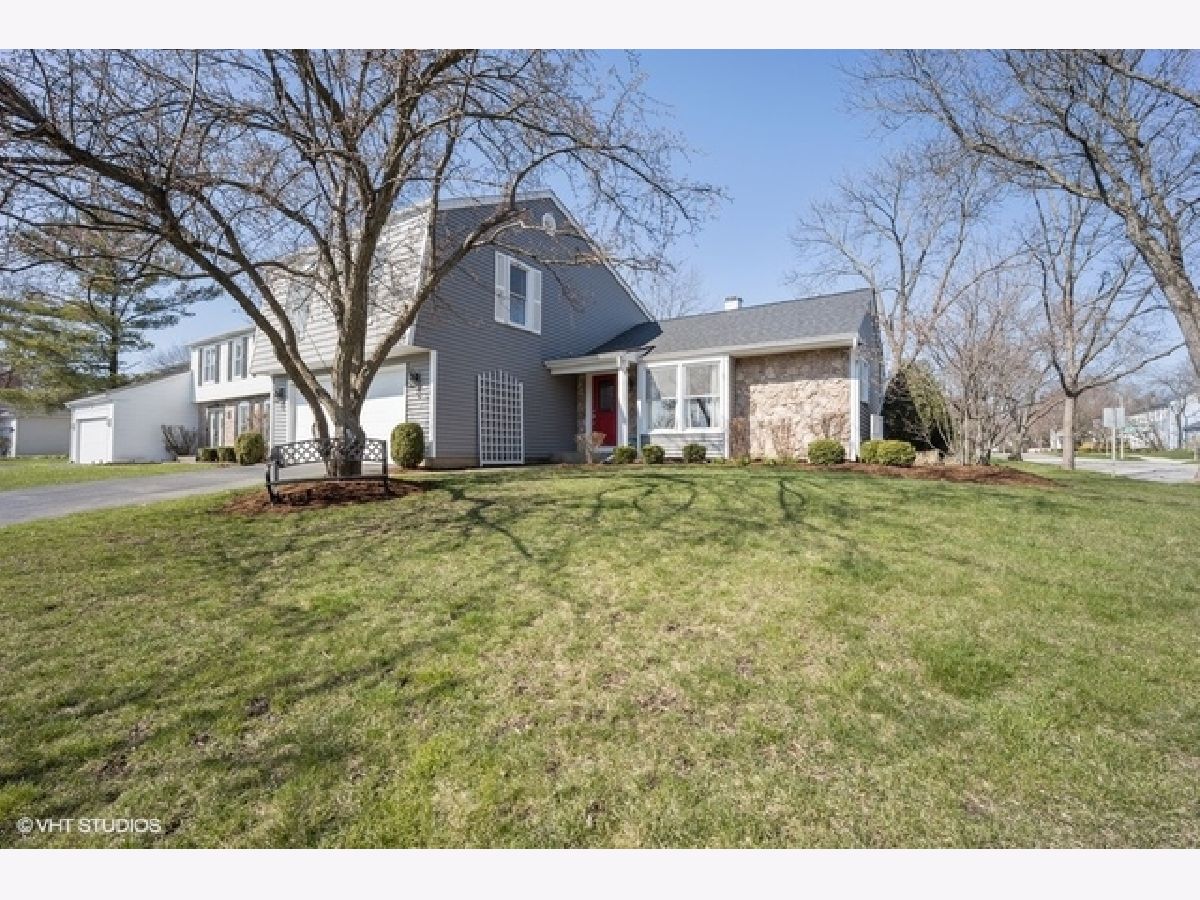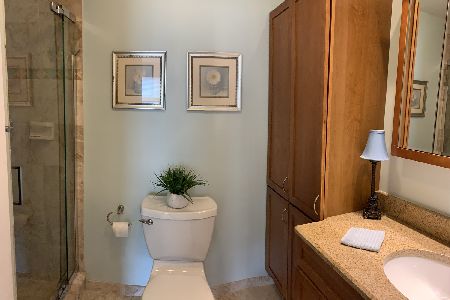894 Newport Court, Buffalo Grove, Illinois 60089
$378,500
|
Sold
|
|
| Status: | Closed |
| Sqft: | 2,188 |
| Cost/Sqft: | $178 |
| Beds: | 4 |
| Baths: | 3 |
| Year Built: | 1977 |
| Property Taxes: | $11,474 |
| Days On Market: | 2088 |
| Lot Size: | 0,16 |
Description
Beautifully updated, bright and open 4 bedroom / 3 full bathroom family home in District 96 and Stevenson High School district. From the moment you step inside this wonderful home, you will appreciate the attention to detail and highly functional flow. The main level features gleaming hardwood floors with a large kitchen with custom granite countertops, 42" cherry cabinets, tile backsplash, and high-end SS appliances; adjacent to the kitchen is the spacious dining room and living room, both with abundant natural light from the professionally landscaped backyard. On the lower level is the massive family room, also with hardwood floor, with a gas fireplace with driftwood stone hearth, recessed lighting and a wall of windows to the backyard; there is also an updated full bathroom on this level. The basement is another enormous living area with brand new carpeting and tons of storage. Four spacious bedrooms upstairs including a master suite; all four bedrooms are equipped with california closets and ceiling fans. There is a 3rd full bathroom upstairs and a separate laundry room with new washer and dryer. Recent updates include - roof and siding (2017), fence and landscaping (2016), brick paver patio (2014), all new windows (2010), washer & dryer (2018), hardwood floors refinished (2020), new carpeting (2020), freshly painted (2019), and a regularly maintained in-ground sprinkler system. All you need to do is move in! Conveniently located near parks, forest preserve, restaurants, and shopping. Easy drive to 53/355/90 and Metra lines. District 96 and Stevenson High School. The seller is providing the buyer with a 13 month home warranty. This one is a must see!
Property Specifics
| Single Family | |
| — | |
| Tri-Level | |
| 1977 | |
| Full | |
| — | |
| No | |
| 0.16 |
| Lake | |
| Heritage Place | |
| 0 / Not Applicable | |
| None | |
| Public | |
| Public Sewer | |
| 10707002 | |
| 15304020680000 |
Nearby Schools
| NAME: | DISTRICT: | DISTANCE: | |
|---|---|---|---|
|
Grade School
Kildeer Countryside Elementary S |
96 | — | |
|
Middle School
Woodlawn Middle School |
96 | Not in DB | |
|
High School
Adlai E Stevenson High School |
125 | Not in DB | |
Property History
| DATE: | EVENT: | PRICE: | SOURCE: |
|---|---|---|---|
| 21 Aug, 2009 | Sold | $218,000 | MRED MLS |
| 21 Aug, 2009 | Under contract | $245,900 | MRED MLS |
| — | Last price change | $245,000 | MRED MLS |
| 29 Mar, 2009 | Listed for sale | $263,950 | MRED MLS |
| 17 Nov, 2009 | Sold | $329,900 | MRED MLS |
| 20 Oct, 2009 | Under contract | $329,900 | MRED MLS |
| 15 Oct, 2009 | Listed for sale | $329,900 | MRED MLS |
| 25 Jun, 2020 | Sold | $378,500 | MRED MLS |
| 13 May, 2020 | Under contract | $389,850 | MRED MLS |
| 6 May, 2020 | Listed for sale | $389,850 | MRED MLS |















Room Specifics
Total Bedrooms: 4
Bedrooms Above Ground: 4
Bedrooms Below Ground: 0
Dimensions: —
Floor Type: Hardwood
Dimensions: —
Floor Type: Hardwood
Dimensions: —
Floor Type: Carpet
Full Bathrooms: 3
Bathroom Amenities: Double Sink,Soaking Tub
Bathroom in Basement: 0
Rooms: Recreation Room
Basement Description: Finished
Other Specifics
| 2 | |
| Concrete Perimeter | |
| Asphalt | |
| Patio, Brick Paver Patio, Storms/Screens | |
| Corner Lot,Fenced Yard,Landscaped,Mature Trees | |
| 75X100 | |
| Dormer | |
| Full | |
| Hardwood Floors, Second Floor Laundry, First Floor Full Bath, Walk-In Closet(s) | |
| Range, Microwave, Dishwasher, High End Refrigerator, Washer, Dryer, Disposal, Stainless Steel Appliance(s) | |
| Not in DB | |
| Curbs, Sidewalks, Street Lights, Street Paved | |
| — | |
| — | |
| Gas Log, Gas Starter |
Tax History
| Year | Property Taxes |
|---|---|
| 2009 | $8,264 |
| 2009 | $8,469 |
| 2020 | $11,474 |
Contact Agent
Nearby Similar Homes
Nearby Sold Comparables
Contact Agent
Listing Provided By
Lucid Realty, Inc.









