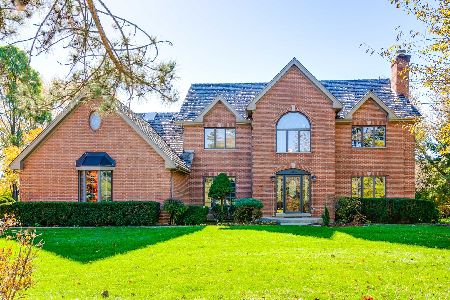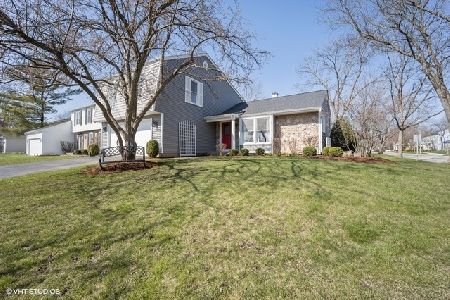901 Bedford Court, Buffalo Grove, Illinois 60089
$388,500
|
Sold
|
|
| Status: | Closed |
| Sqft: | 2,232 |
| Cost/Sqft: | $181 |
| Beds: | 4 |
| Baths: | 3 |
| Year Built: | 1978 |
| Property Taxes: | $12,820 |
| Days On Market: | 2933 |
| Lot Size: | 0,18 |
Description
Inviting home located on a quiet cul de sac in award Stevenson HS district & Dist 96! 2 story foyer with large living room and gleaming hardwood floors. First floor has been newly repainted thru-out. Living room opens to dining room providing flexible space for either smaller family gathering or for entertaining larger groups. Kitchen with bay window and eating area. Maple cabinets, corian countertops and breakfast bar which opens to a family room with fireplace that make for a comfortable floor plan for everyday living. Master suite has dual sinks & a spacious walk-in closet. The 3 ad'l bedrooms provide for plenty of space and good closet storage. 1st floor laundry and mudroom off of garage make it all so easy! Basement w/ crawl is perfect a rec room and additional storage. Large fenced yard with brick paver patio is great for entertaining and outdoor activities. Location is incredibly convenient for work commuters. Enjoy the park at the end of the block!
Property Specifics
| Single Family | |
| — | |
| — | |
| 1978 | |
| Partial | |
| — | |
| No | |
| 0.18 |
| Lake | |
| Heritage Place | |
| 0 / Not Applicable | |
| None | |
| Public | |
| Public Sewer | |
| 09832187 | |
| 15304060150000 |
Nearby Schools
| NAME: | DISTRICT: | DISTANCE: | |
|---|---|---|---|
|
Grade School
Kildeer Countryside Elementary S |
96 | — | |
|
Middle School
Woodlawn Middle School |
96 | Not in DB | |
|
High School
Adlai E Stevenson High School |
125 | Not in DB | |
Property History
| DATE: | EVENT: | PRICE: | SOURCE: |
|---|---|---|---|
| 26 Mar, 2018 | Sold | $388,500 | MRED MLS |
| 17 Jan, 2018 | Under contract | $405,000 | MRED MLS |
| 12 Jan, 2018 | Listed for sale | $405,000 | MRED MLS |
Room Specifics
Total Bedrooms: 4
Bedrooms Above Ground: 4
Bedrooms Below Ground: 0
Dimensions: —
Floor Type: Carpet
Dimensions: —
Floor Type: Carpet
Dimensions: —
Floor Type: Carpet
Full Bathrooms: 3
Bathroom Amenities: Double Sink,Soaking Tub
Bathroom in Basement: 0
Rooms: No additional rooms
Basement Description: Partially Finished,Crawl
Other Specifics
| 2 | |
| — | |
| — | |
| Patio, Storms/Screens, Outdoor Grill | |
| Cul-De-Sac | |
| 74X51X91X29X145 | |
| — | |
| Full | |
| Hardwood Floors, First Floor Laundry | |
| Range, Microwave, Dishwasher, Refrigerator, Washer, Dryer, Disposal | |
| Not in DB | |
| Park, Curbs, Street Paved | |
| — | |
| — | |
| Gas Log |
Tax History
| Year | Property Taxes |
|---|---|
| 2018 | $12,820 |
Contact Agent
Nearby Similar Homes
Nearby Sold Comparables
Contact Agent
Listing Provided By
@properties










