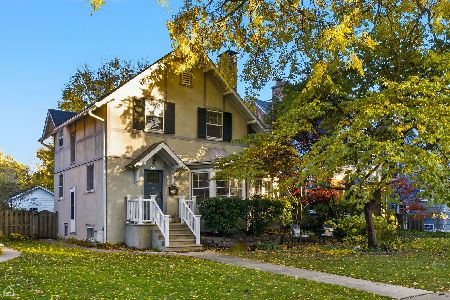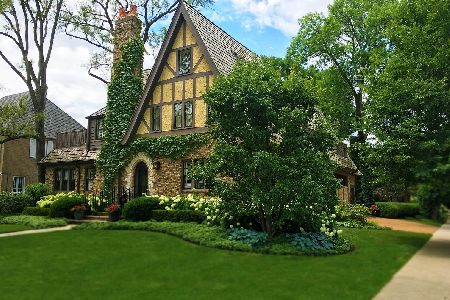8944 Lincolnwood Drive, Evanston, Illinois 60203
$390,000
|
Sold
|
|
| Status: | Closed |
| Sqft: | 1,277 |
| Cost/Sqft: | $312 |
| Beds: | 3 |
| Baths: | 2 |
| Year Built: | 1955 |
| Property Taxes: | $3,128 |
| Days On Market: | 1945 |
| Lot Size: | 0,18 |
Description
Check out our interactive 3D tour! Welcome home to this move in ready 3 bedroom, 2 bathroom all brick home in a desirable are of Evanston only seconds to Walker elementary and Timber Ridge park! Step through the front door and prepare to be impressed by the beautifully refinished hardwood floors, vaulted ceilings, and floor to ceiling windows allowing the natural light to spill through the home. Updated kitchen features cherry cabinets, all stainless steel appliances, and granite c-tops. Tri level style layout leads you to the second level with three spacious bedrooms continuing the gleaming hardwood flooring and a full bath that's been completely updated. Fully finished lower level offers huge family room, full bathroom, and private laundry room. Spacious rear deck in the fenced back yard offers tons of space for summer entertainment. Two car detached garage for plenty of storage and parking. BRAND NEW ROOF, H2O heater 2013, Washer 2017. Windows 2013. Brick tuckpointed 2016. Great location less than 10 minutes to pool, fitness center, golf, Metra to downtown Chicago, & Old Orchard Mall.
Property Specifics
| Single Family | |
| — | |
| Tri-Level | |
| 1955 | |
| Full | |
| — | |
| No | |
| 0.18 |
| Cook | |
| — | |
| 0 / Not Applicable | |
| None | |
| Lake Michigan | |
| Public Sewer | |
| 10858166 | |
| 10144160190000 |
Nearby Schools
| NAME: | DISTRICT: | DISTANCE: | |
|---|---|---|---|
|
Grade School
Walker Elementary School |
65 | — | |
|
Middle School
Chute Middle School |
65 | Not in DB | |
|
High School
Evanston Twp High School |
202 | Not in DB | |
Property History
| DATE: | EVENT: | PRICE: | SOURCE: |
|---|---|---|---|
| 30 Oct, 2020 | Sold | $390,000 | MRED MLS |
| 24 Sep, 2020 | Under contract | $399,000 | MRED MLS |
| 18 Sep, 2020 | Listed for sale | $399,000 | MRED MLS |
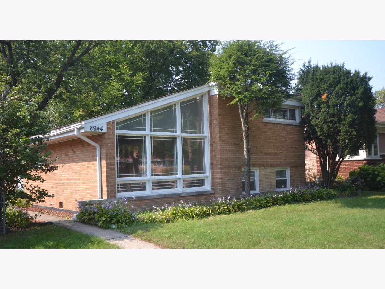
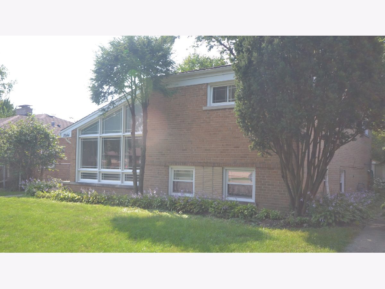
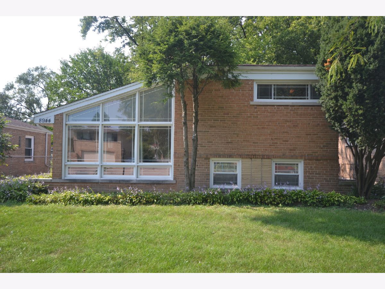
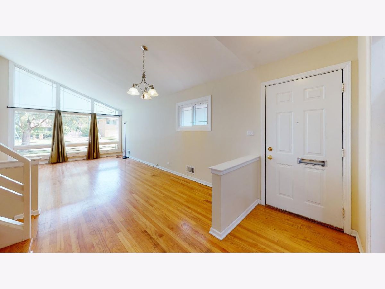
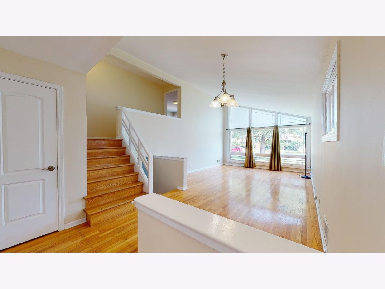
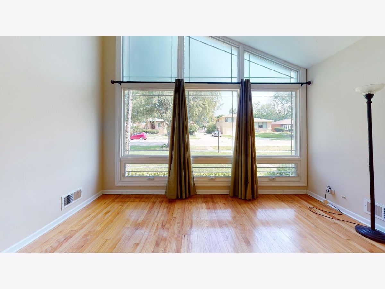
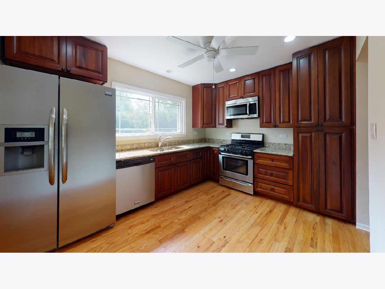
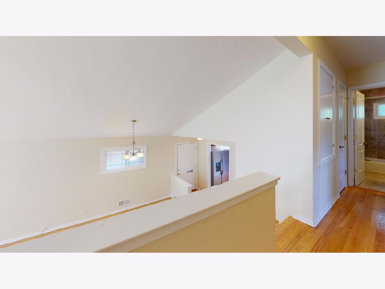
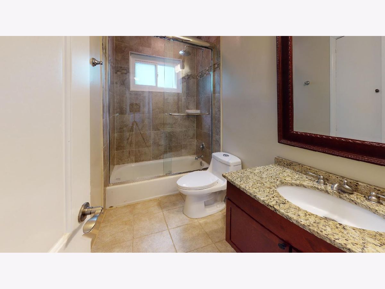
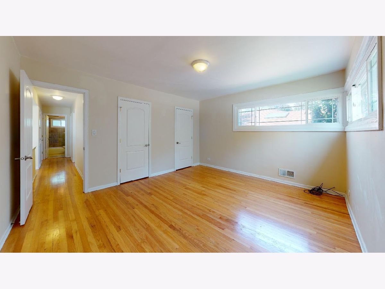
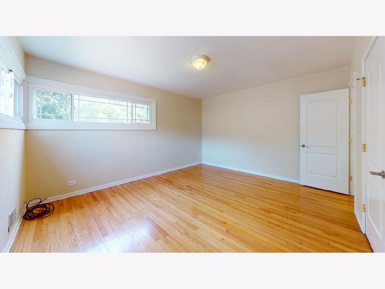
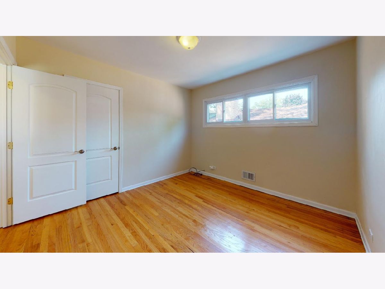
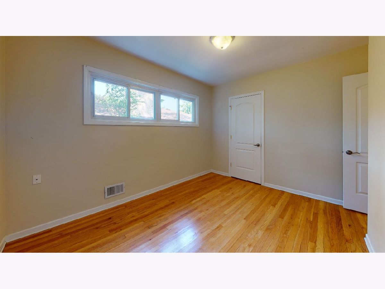
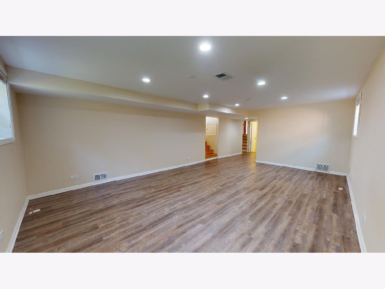
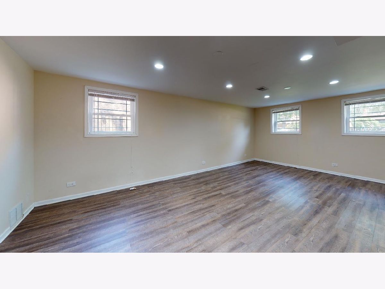
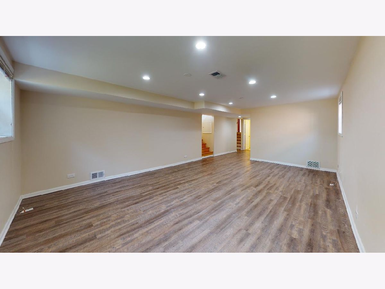
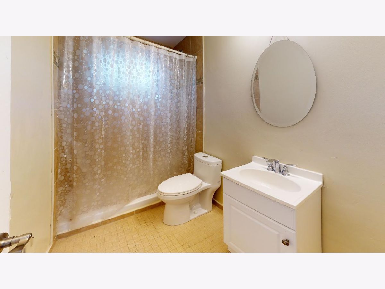
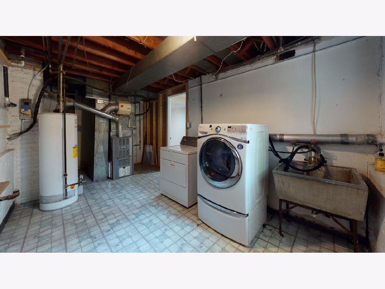
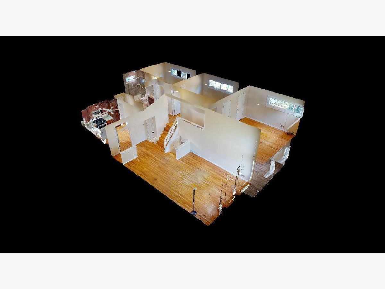
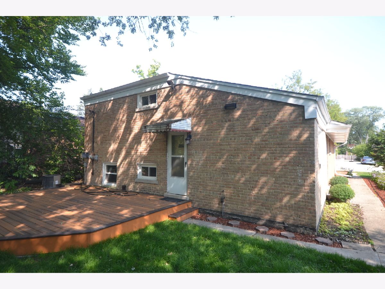
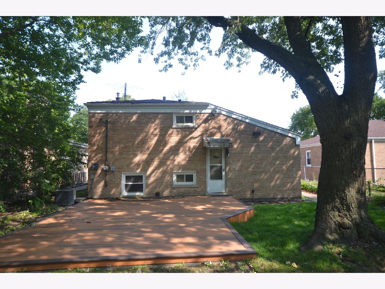
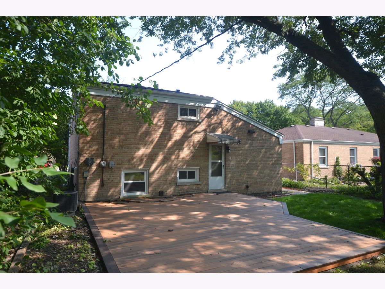
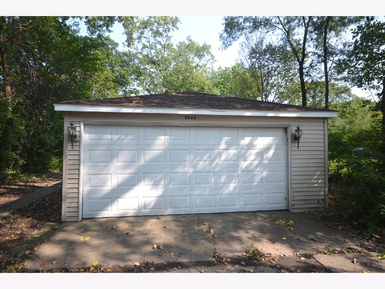
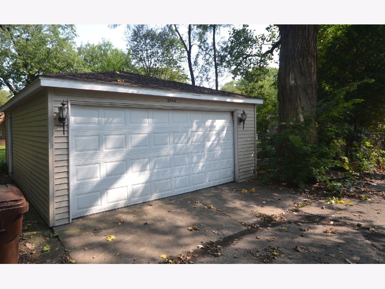
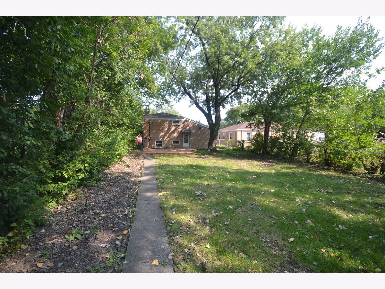
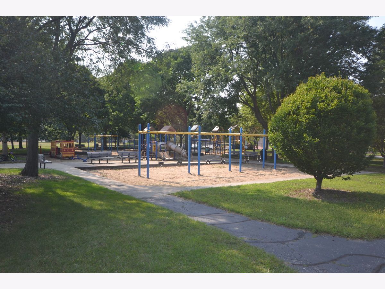
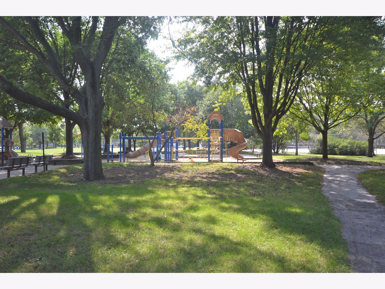
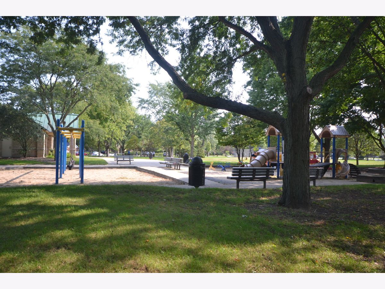
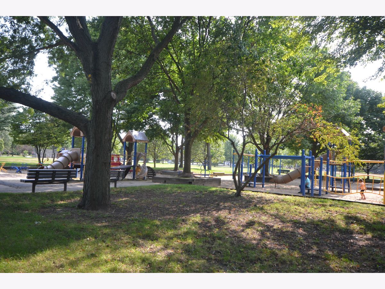
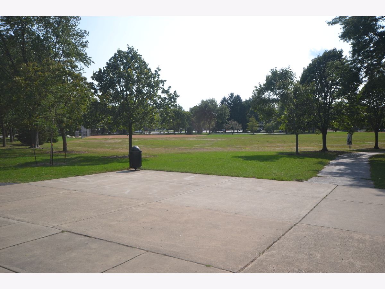
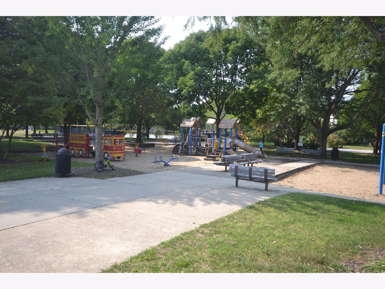
Room Specifics
Total Bedrooms: 3
Bedrooms Above Ground: 3
Bedrooms Below Ground: 0
Dimensions: —
Floor Type: Hardwood
Dimensions: —
Floor Type: Hardwood
Full Bathrooms: 2
Bathroom Amenities: —
Bathroom in Basement: 1
Rooms: No additional rooms
Basement Description: Finished
Other Specifics
| 2 | |
| — | |
| — | |
| Deck | |
| Landscaped | |
| 45X177 | |
| — | |
| None | |
| Vaulted/Cathedral Ceilings, Hardwood Floors | |
| — | |
| Not in DB | |
| — | |
| — | |
| — | |
| — |
Tax History
| Year | Property Taxes |
|---|---|
| 2020 | $3,128 |
Contact Agent
Nearby Similar Homes
Nearby Sold Comparables
Contact Agent
Listing Provided By
Keller Williams Infinity


