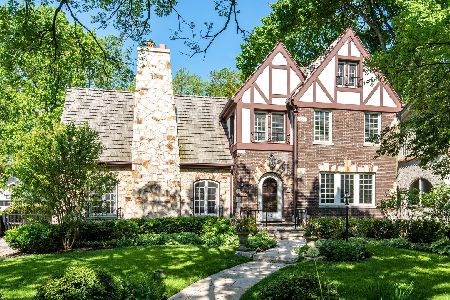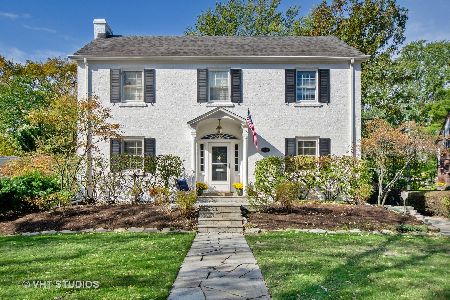2424 Lincolnwood Drive, Evanston, Illinois 60201
$818,000
|
Sold
|
|
| Status: | Closed |
| Sqft: | 4,577 |
| Cost/Sqft: | $196 |
| Beds: | 6 |
| Baths: | 6 |
| Year Built: | 1925 |
| Property Taxes: | $19,517 |
| Days On Market: | 5338 |
| Lot Size: | 0,00 |
Description
Major Price Reduction! Great family home in nw Evanston offers approx. 4500 sq ft of space on 4 levels! 1st flr flows nicely w/formal living & dining rm, spacious kitchen & family rm + yr round sunroom that offers beautiful views of the spectacular, wooded lot & in-ground pool! 2nd flr features 4Brs, office & 3 full bths! Fun 3rd flr child/teen hideway w/2brs + full bth. LL offers large rec rm+full bth. 1car htd gar.
Property Specifics
| Single Family | |
| — | |
| English | |
| 1925 | |
| Full | |
| — | |
| No | |
| — |
| Cook | |
| — | |
| 0 / Not Applicable | |
| None | |
| Lake Michigan | |
| Public Sewer | |
| 07825141 | |
| 10114000190000 |
Nearby Schools
| NAME: | DISTRICT: | DISTANCE: | |
|---|---|---|---|
|
Grade School
Lincolnwood Elementary School |
65 | — | |
|
Middle School
Haven Middle School |
65 | Not in DB | |
|
High School
Evanston Twp High School |
202 | Not in DB | |
Property History
| DATE: | EVENT: | PRICE: | SOURCE: |
|---|---|---|---|
| 31 May, 2012 | Sold | $818,000 | MRED MLS |
| 24 Jan, 2012 | Under contract | $895,000 | MRED MLS |
| — | Last price change | $899,000 | MRED MLS |
| 6 Jun, 2011 | Listed for sale | $995,000 | MRED MLS |
Room Specifics
Total Bedrooms: 6
Bedrooms Above Ground: 6
Bedrooms Below Ground: 0
Dimensions: —
Floor Type: Hardwood
Dimensions: —
Floor Type: Hardwood
Dimensions: —
Floor Type: Hardwood
Dimensions: —
Floor Type: —
Dimensions: —
Floor Type: —
Full Bathrooms: 6
Bathroom Amenities: Whirlpool,Separate Shower,Double Sink
Bathroom in Basement: 1
Rooms: Bedroom 5,Bedroom 6,Office,Recreation Room,Heated Sun Room
Basement Description: Finished
Other Specifics
| 1 | |
| — | |
| Circular | |
| Deck, In Ground Pool | |
| Fenced Yard | |
| 70 X 220 | |
| — | |
| Full | |
| Skylight(s), Hardwood Floors | |
| Double Oven, Dishwasher, Refrigerator, Freezer, Washer, Dryer | |
| Not in DB | |
| — | |
| — | |
| — | |
| Decorative |
Tax History
| Year | Property Taxes |
|---|---|
| 2012 | $19,517 |
Contact Agent
Nearby Similar Homes
Nearby Sold Comparables
Contact Agent
Listing Provided By
Berkshire Hathaway HomeServices KoenigRubloff











