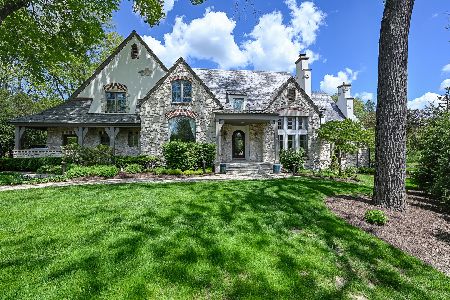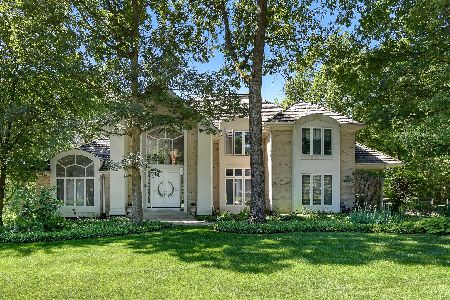8945 Glenmora Lane, Burr Ridge, Illinois 60527
$931,000
|
Sold
|
|
| Status: | Closed |
| Sqft: | 3,959 |
| Cost/Sqft: | $214 |
| Beds: | 4 |
| Baths: | 4 |
| Year Built: | 2002 |
| Property Taxes: | $13,361 |
| Days On Market: | 1034 |
| Lot Size: | 0,75 |
Description
***MULTIPLE OFFERS RECEIVED*** HIGHEST AND BEST DUE BY 5PM ON SATURDAY MARCH 25. Luxury and serenity are exemplified in this stunning 3/4-acre Burr Ridge estate. A dramatic two-story foyer greets you the minute you walk through the front door. The main floor features a family room with fireplace and soaring ceiling loaded with natural light, an elegant living room and formal dining room, gourmet eat-in kitchen with center island, separate space off of the family room perfect for music room or home office, plus a powder room and first-floor laundry. Upstairs you will find four generous sized bedrooms, two with Jack-and-Jill bathroom and en-suite 3rd BR. The large, primary suite features a private bath with double-vanity, whirlpool tub and separate shower, not to mention the coolest walk-in closet in Burr Ridge! If the beauty of the interior isn't enough, your outdoor oasis awaits. Just wait until you walk out onto the large deck overlooking thick, mature trees and babbling creek! The nice-sized yard is perfect for the kids, dogs or professional gardener (or all three!). The basement with gas fireplace is waiting your finishes and is plumbed for bathroom and wet bar, and walks out to a beautiful stone patio. A 3-car garage with Floorguard treatment rounds up this gorgeous home. All of this magnificence is nestled in a resort-style setting, yet just minutes away from top-rated schools, shopping, dining and entertainment. This retreat home is waiting for the next family to create their own wonderful memories. Time to make it yours!
Property Specifics
| Single Family | |
| — | |
| — | |
| 2002 | |
| — | |
| — | |
| No | |
| 0.75 |
| Du Page | |
| Devon Woods | |
| — / Not Applicable | |
| — | |
| — | |
| — | |
| 11742451 | |
| 1001209006 |
Nearby Schools
| NAME: | DISTRICT: | DISTANCE: | |
|---|---|---|---|
|
Grade School
Anne M Jeans Elementary School |
180 | — | |
|
Middle School
Burr Ridge Middle School |
180 | Not in DB | |
|
High School
Hinsdale South High School |
86 | Not in DB | |
Property History
| DATE: | EVENT: | PRICE: | SOURCE: |
|---|---|---|---|
| 26 May, 2023 | Sold | $931,000 | MRED MLS |
| 26 Mar, 2023 | Under contract | $849,000 | MRED MLS |
| 22 Mar, 2023 | Listed for sale | $849,000 | MRED MLS |
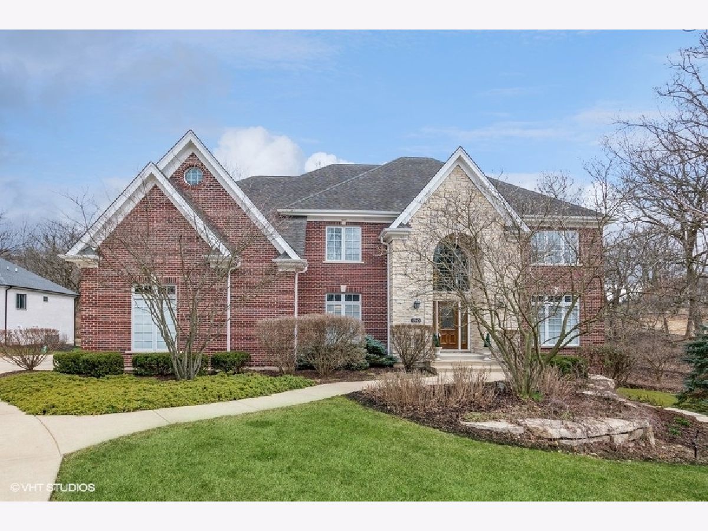
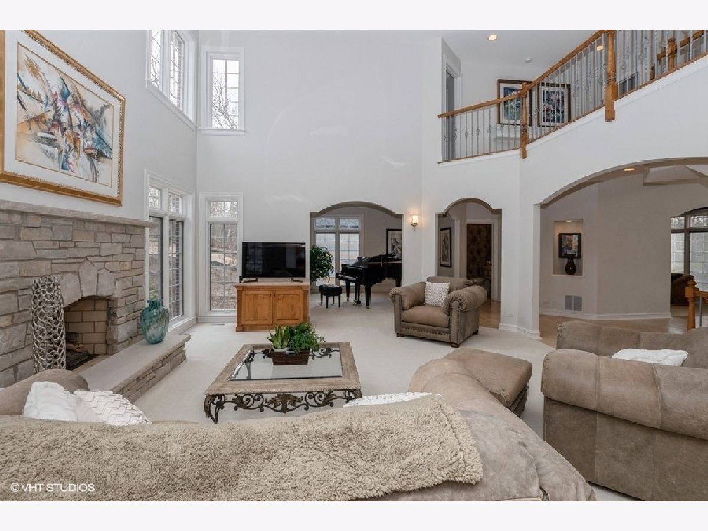
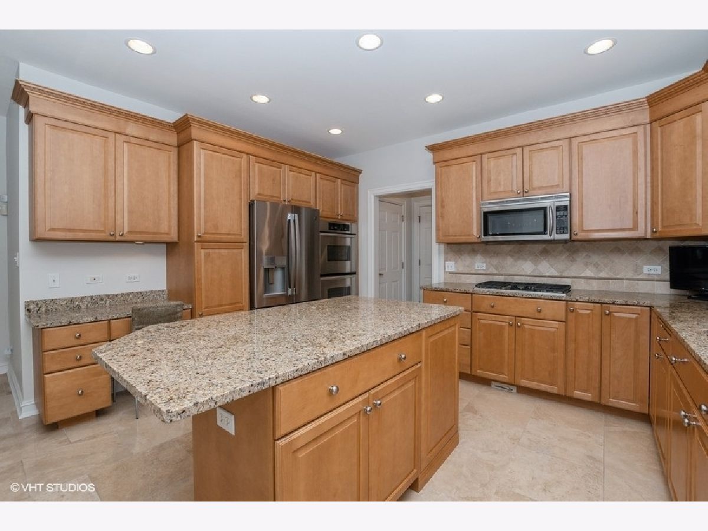
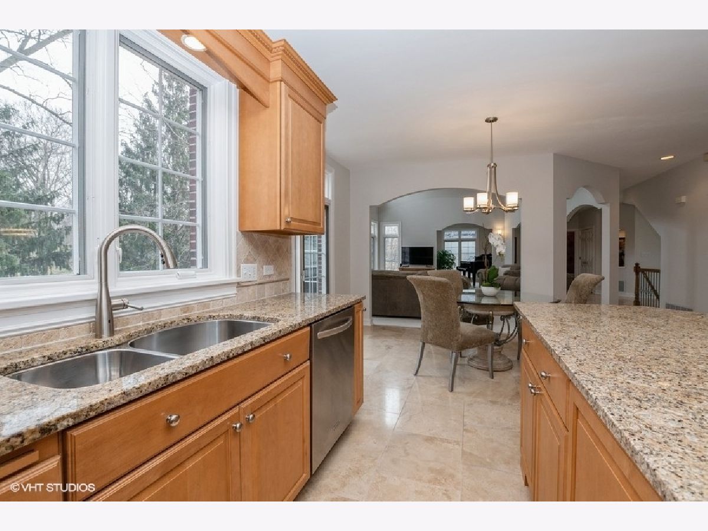
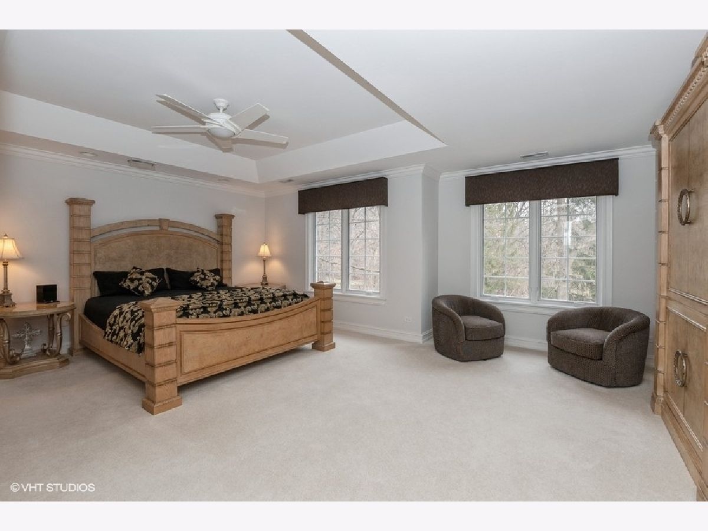
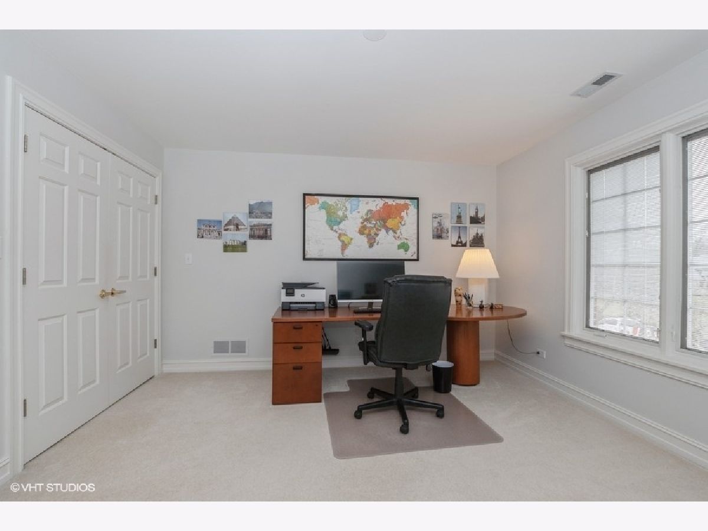
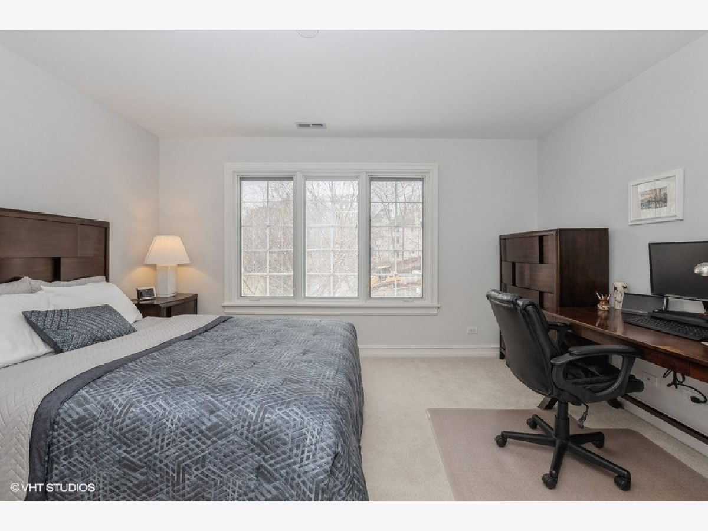
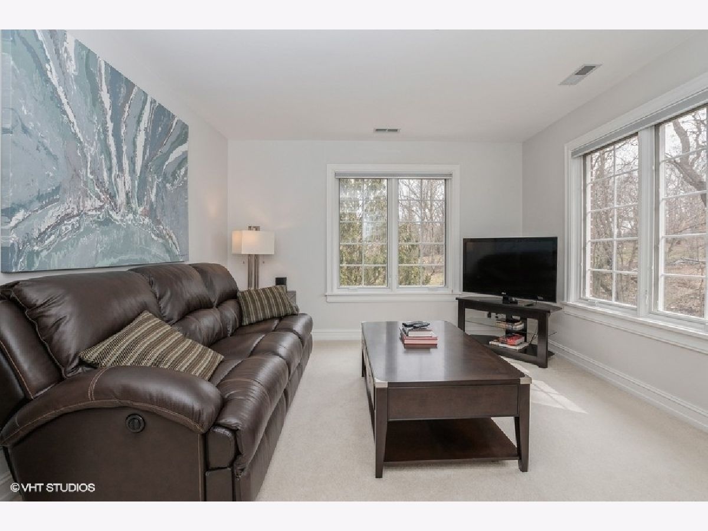
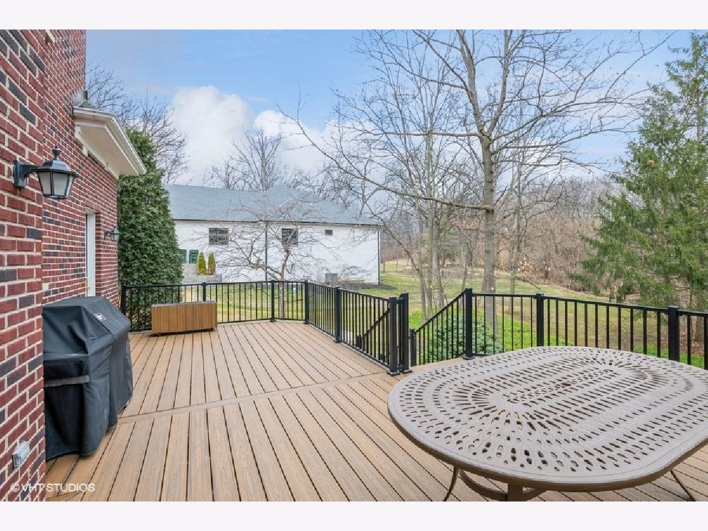
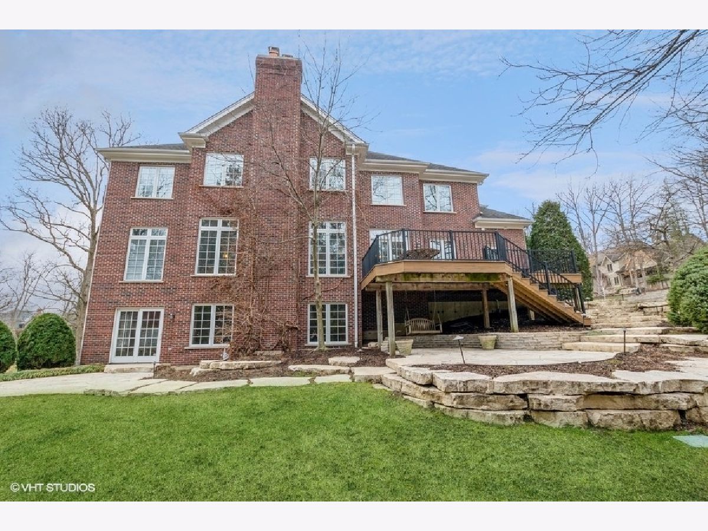
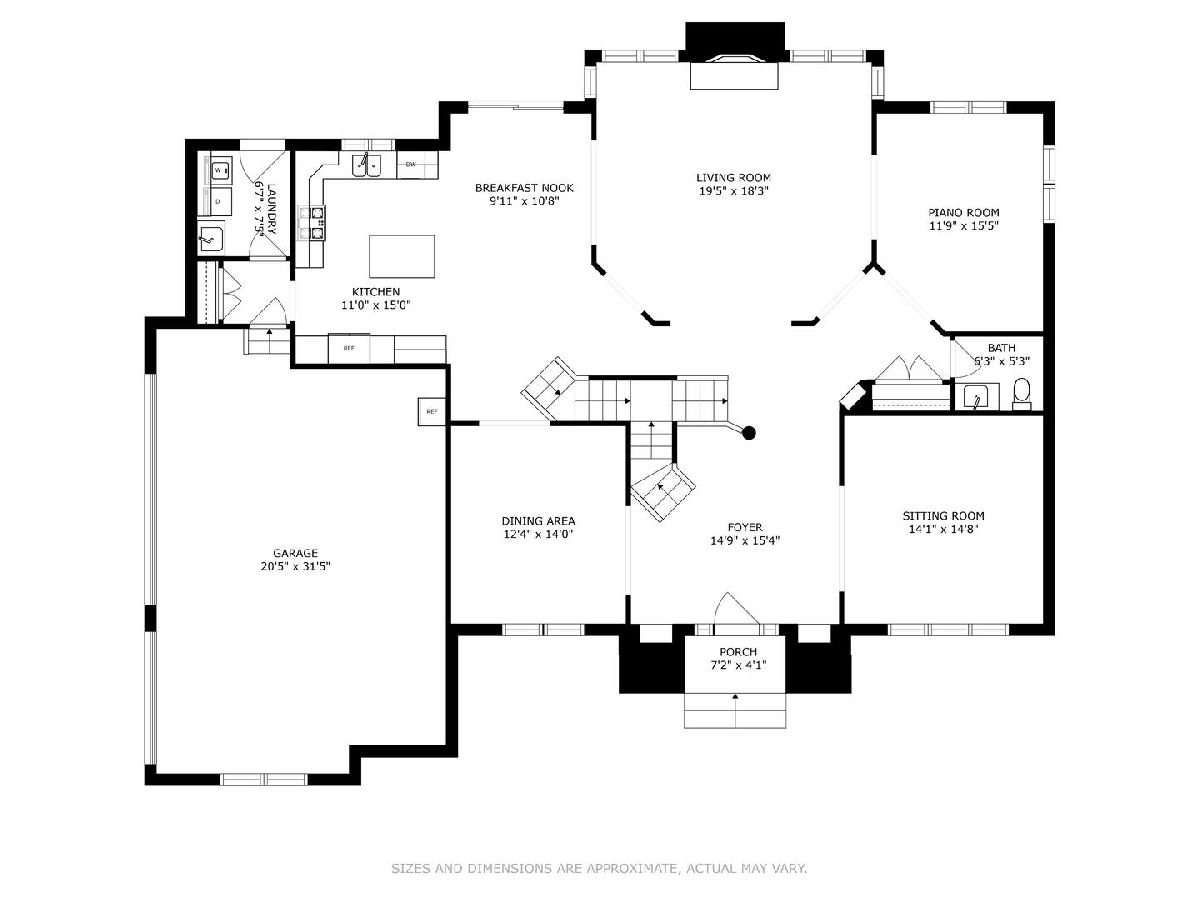
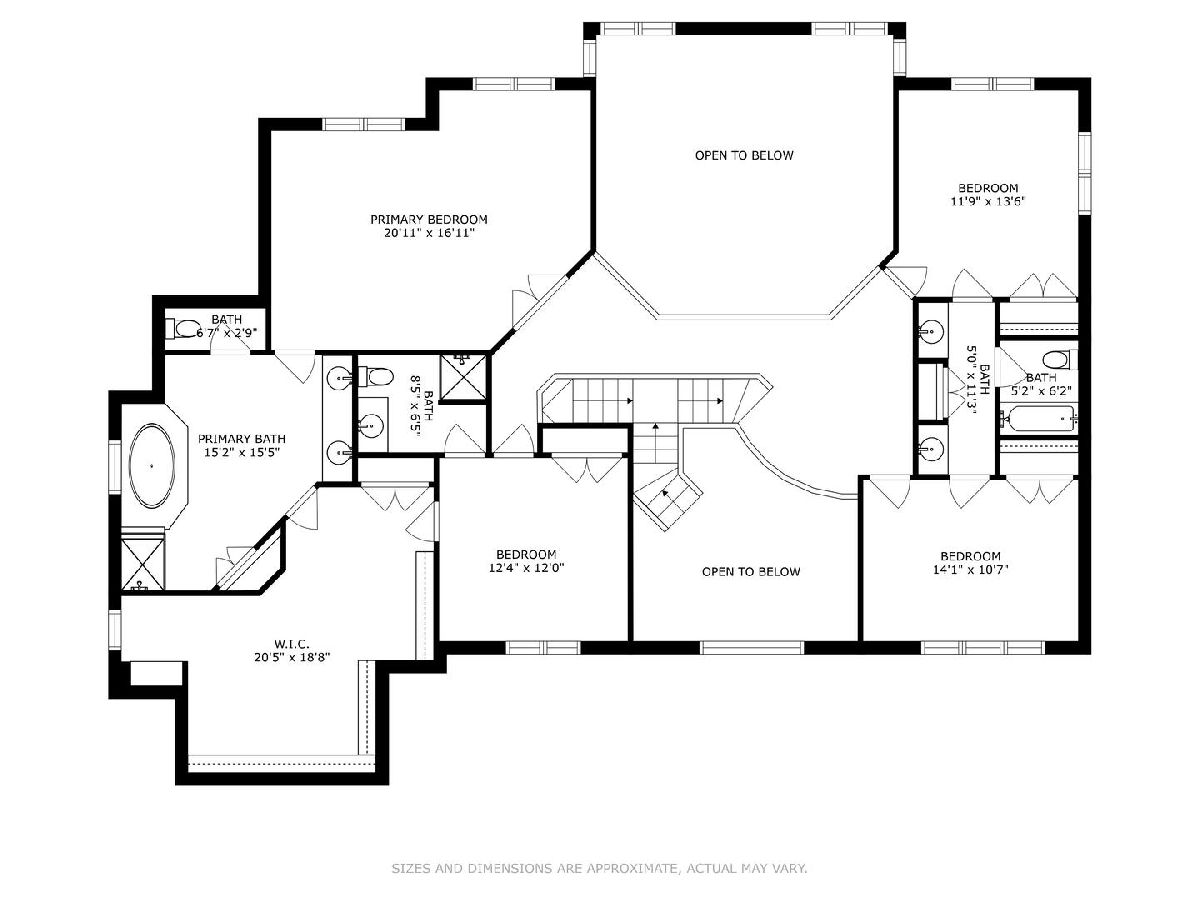
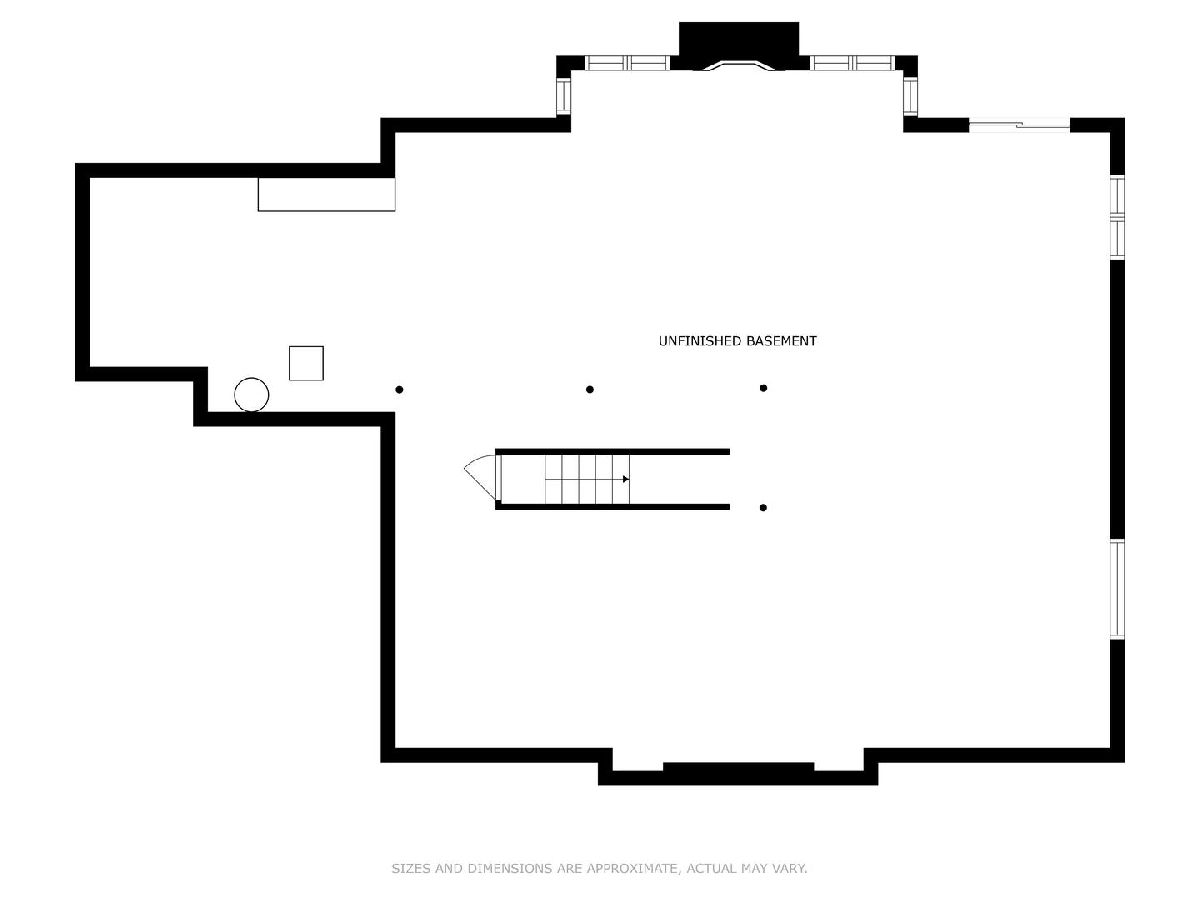
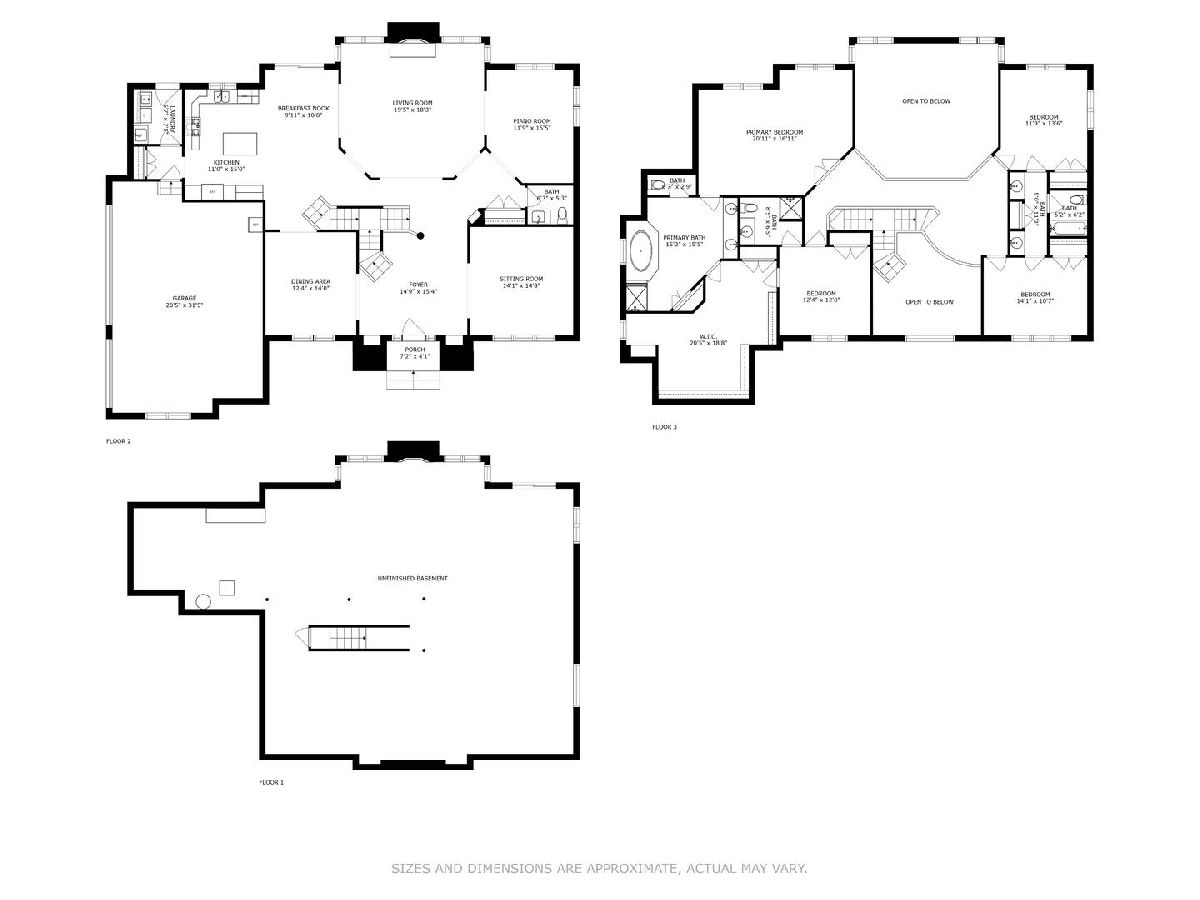
Room Specifics
Total Bedrooms: 4
Bedrooms Above Ground: 4
Bedrooms Below Ground: 0
Dimensions: —
Floor Type: —
Dimensions: —
Floor Type: —
Dimensions: —
Floor Type: —
Full Bathrooms: 4
Bathroom Amenities: —
Bathroom in Basement: 0
Rooms: —
Basement Description: Unfinished
Other Specifics
| 3 | |
| — | |
| — | |
| — | |
| — | |
| 204X226X42X66X167X152 | |
| — | |
| — | |
| — | |
| — | |
| Not in DB | |
| — | |
| — | |
| — | |
| — |
Tax History
| Year | Property Taxes |
|---|---|
| 2023 | $13,361 |
Contact Agent
Nearby Similar Homes
Nearby Sold Comparables
Contact Agent
Listing Provided By
@properties Christie's International Real Estate






