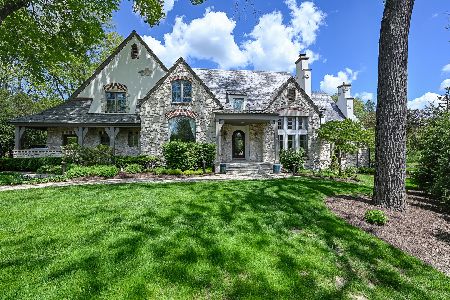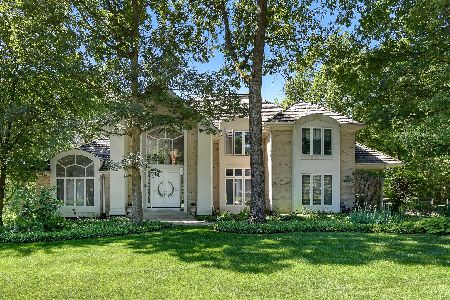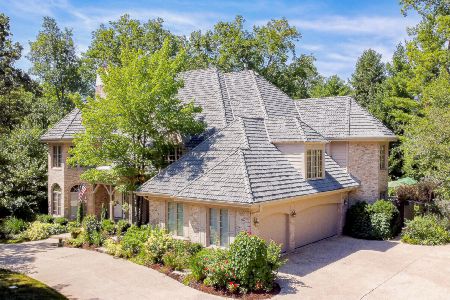5 Norman Court, Burr Ridge, Illinois 60527
$1,000,000
|
Sold
|
|
| Status: | Closed |
| Sqft: | 0 |
| Cost/Sqft: | — |
| Beds: | 5 |
| Baths: | 7 |
| Year Built: | 1994 |
| Property Taxes: | $16,698 |
| Days On Market: | 5683 |
| Lot Size: | 0,00 |
Description
FROM EVERY PRESPECTIVE THIS GRACEFUL CUSTOM STONE & STUCCO HOME MAKES A CLASSIC STATEMENT-ONE THAT ALIGNES PERFECTLY W/ITS WOODED SURROUNDINGS. REMARKABLY OPEN W/ELEGANT FORMALS PRIVATE CHERRY LIBRARY, 1ST FLR MASTER W/ FANCY BATH. OPEN KITCHEN, FR W/STONE FP , COFFERRED CEILING, 3 SEASON PORCH W/WI RIVER ROCK FLOORING.GUEST QUARTERS W/ PRIVATE STAIRS, BR & BATH. 2ND OFFICE SUITE,FIN L/L, LRG 3 CAR GARAGE.
Property Specifics
| Single Family | |
| — | |
| — | |
| 1994 | |
| Full | |
| — | |
| No | |
| 0 |
| Du Page | |
| Ashton Woods | |
| 550 / Annual | |
| None | |
| Lake Michigan,Public | |
| Public Sewer | |
| 07568061 | |
| 1001207046 |
Nearby Schools
| NAME: | DISTRICT: | DISTANCE: | |
|---|---|---|---|
|
Grade School
Anne M Jeans Elementary School |
180 | — | |
|
Middle School
Burr Ridge Middle School |
180 | Not in DB | |
|
High School
Hinsdale South High School |
86 | Not in DB | |
Property History
| DATE: | EVENT: | PRICE: | SOURCE: |
|---|---|---|---|
| 30 Mar, 2012 | Sold | $1,000,000 | MRED MLS |
| 9 Feb, 2012 | Under contract | $1,199,000 | MRED MLS |
| — | Last price change | $1,299,999 | MRED MLS |
| 29 Jun, 2010 | Listed for sale | $1,599,000 | MRED MLS |
| 28 Sep, 2022 | Sold | $1,402,000 | MRED MLS |
| 13 Aug, 2022 | Under contract | $1,399,000 | MRED MLS |
| — | Last price change | $1,499,000 | MRED MLS |
| 22 Jun, 2022 | Listed for sale | $1,579,000 | MRED MLS |
Room Specifics
Total Bedrooms: 5
Bedrooms Above Ground: 5
Bedrooms Below Ground: 0
Dimensions: —
Floor Type: Carpet
Dimensions: —
Floor Type: Carpet
Dimensions: —
Floor Type: Carpet
Dimensions: —
Floor Type: —
Full Bathrooms: 7
Bathroom Amenities: Whirlpool,Separate Shower,Double Sink
Bathroom in Basement: 1
Rooms: Bonus Room,Bedroom 5,Foyer,Library,Loft,Recreation Room,Sun Room,Exercise Room
Basement Description: Finished,Exterior Access
Other Specifics
| 3 | |
| — | |
| — | |
| — | |
| Cul-De-Sac | |
| 60X148.42X221.58X41.34X190 | |
| — | |
| Full | |
| First Floor Bedroom | |
| Double Oven, Microwave, Dishwasher, Refrigerator, Washer, Dryer, Disposal | |
| Not in DB | |
| Street Lights, Street Paved | |
| — | |
| — | |
| Wood Burning, Gas Log, Gas Starter |
Tax History
| Year | Property Taxes |
|---|---|
| 2012 | $16,698 |
| 2022 | $18,827 |
Contact Agent
Nearby Similar Homes
Nearby Sold Comparables
Contact Agent
Listing Provided By
Re/Max Signature Homes










