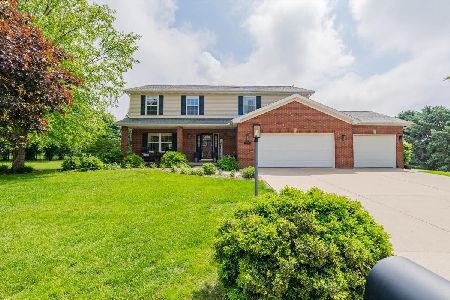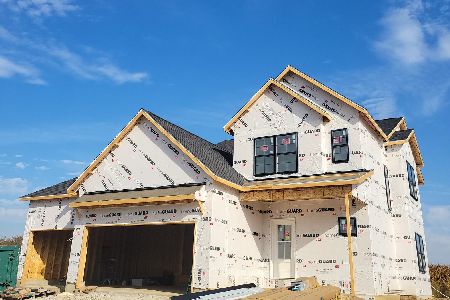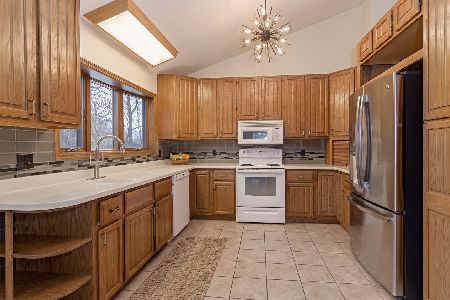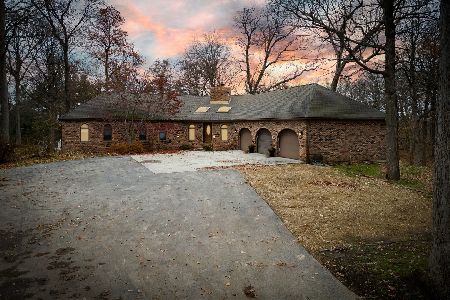8946 1400 North Road, Bloomington, Illinois 61705
$547,000
|
Sold
|
|
| Status: | Closed |
| Sqft: | 4,792 |
| Cost/Sqft: | $125 |
| Beds: | 3 |
| Baths: | 5 |
| Year Built: | 2003 |
| Property Taxes: | $10,460 |
| Days On Market: | 2348 |
| Lot Size: | 1,79 |
Description
For those whose style veers towards the opposite side of the design spectrum - this West Coast Contemporary home incorporates elements of wood, steel and glass while still accomplishing a welcoming ambiance that people crave. The modern and open living space allow the home to speak for itself and take center-stage. The home's setback and elevation create an element of privacy while still being conveniently located near major thoroughfares. Panoramic views of the wooded property offer a serene setting to enjoy and entertain guests. Recent upgrades include $63,000 to create park-like yard, removal of threatening trees, 30'X40' cement slab for building structures, & significantly upgraded garage.
Property Specifics
| Single Family | |
| — | |
| Ranch | |
| 2003 | |
| Full,Walkout | |
| — | |
| No | |
| 1.79 |
| Mc Lean | |
| Not Applicable | |
| — / Not Applicable | |
| None | |
| Public | |
| Septic-Private | |
| 10490612 | |
| 1333478004 |
Nearby Schools
| NAME: | DISTRICT: | DISTANCE: | |
|---|---|---|---|
|
Grade School
Olympia Elementary |
16 | — | |
|
Middle School
Olympia Jr High School |
16 | Not in DB | |
|
High School
Olympia High School |
16 | Not in DB | |
Property History
| DATE: | EVENT: | PRICE: | SOURCE: |
|---|---|---|---|
| 8 May, 2020 | Sold | $547,000 | MRED MLS |
| 30 Mar, 2020 | Under contract | $599,000 | MRED MLS |
| — | Last price change | $625,000 | MRED MLS |
| 19 Aug, 2019 | Listed for sale | $675,000 | MRED MLS |
Room Specifics
Total Bedrooms: 4
Bedrooms Above Ground: 3
Bedrooms Below Ground: 1
Dimensions: —
Floor Type: Carpet
Dimensions: —
Floor Type: Carpet
Dimensions: —
Floor Type: Carpet
Full Bathrooms: 5
Bathroom Amenities: Separate Shower,Double Sink,Garden Tub
Bathroom in Basement: 1
Rooms: Other Room,Office,Family Room
Basement Description: Finished,Exterior Access,Egress Window
Other Specifics
| 4 | |
| Concrete Perimeter | |
| Asphalt,Circular | |
| Deck | |
| Mature Trees,Landscaped | |
| 126 X 145 X 282 X 271 X 28 | |
| — | |
| Full | |
| Bar-Wet, Hardwood Floors, First Floor Bedroom, First Floor Full Bath, Built-in Features, Walk-In Closet(s) | |
| Dishwasher, Refrigerator, Range, Microwave | |
| Not in DB | |
| — | |
| — | |
| — | |
| Wood Burning, Attached Fireplace Doors/Screen, Gas Log |
Tax History
| Year | Property Taxes |
|---|---|
| 2020 | $10,460 |
Contact Agent
Nearby Similar Homes
Nearby Sold Comparables
Contact Agent
Listing Provided By
RE/MAX Rising







