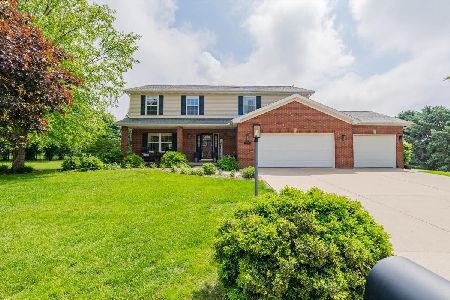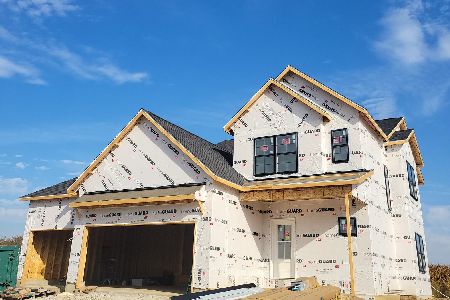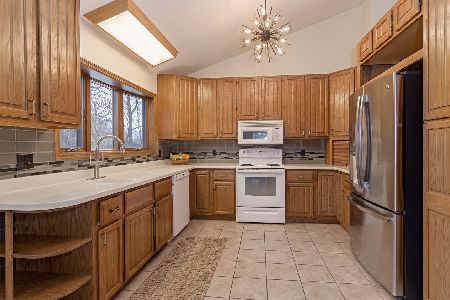8818 E 1400 North Road, Bloomington, Illinois 61705
$430,000
|
Sold
|
|
| Status: | Closed |
| Sqft: | 3,882 |
| Cost/Sqft: | $113 |
| Beds: | 4 |
| Baths: | 3 |
| Year Built: | 1988 |
| Property Taxes: | $9,051 |
| Days On Market: | 777 |
| Lot Size: | 1,75 |
Description
Super sharp Contemporary Custom-built ranch home with a walk-out lower level. Highly unique one-of-a-kind property. This home sits off the road in a park-like setting, it has tremendous privacy. This home has gorgeous views of the wildlife, mature trees, and landscaping from every room. Very open floor plan with newer hardwood flooring throughout the main level, large family room with floor-to-ceiling fireplace and windows galore, Eat cin kitchen features corion counter tops and custom cabinetry. Large master suite with updated bathroom, jacuzzi tub, tile-in shower, and large walk-in closet.4 spacious bedrooms with all large walk-in closets.Open staircase to the basement.Lots of light from many windows in the walk-out basement with newer Luxury vinyl flooring. Large 2nd family and flex room with a woodburning stove in the lower level/basement. Tons of storage! It sits on 1.75 acres. It has a newer outbuilding with all the bells and whistles (30x40 insulated, a heated/gas furnace, a hydraulic car lift, two double-sized overhead doors, and a service door. The small utility shed has power. High-efficiency furnace in 2020,drive3way is newer. stone retaining wall.newer gas fireplace insert. roof newer in 2012 (50-year shingle), the water heater in 2013, the AC in 2012, and the Deck off the kitchen has newer Trex decking and railing. Very close to Rivian State Farm and Country Financial, ISU, and IWU. Grocery stores and shopping just down the road a few miles. 2x6 construction almost all appliances in the home are WI compatible as well and the garage doors make it easy for packages to be delivered, highspeed internet is media com.
Property Specifics
| Single Family | |
| — | |
| — | |
| 1988 | |
| — | |
| — | |
| No | |
| 1.75 |
| Mc Lean | |
| Not Applicable | |
| — / Not Applicable | |
| — | |
| — | |
| — | |
| 11940024 | |
| 1333478001 |
Nearby Schools
| NAME: | DISTRICT: | DISTANCE: | |
|---|---|---|---|
|
Grade School
Olympia Elementary |
16 | — | |
|
Middle School
Olympia Jr High School |
16 | Not in DB | |
|
High School
Olympia High School |
16 | Not in DB | |
Property History
| DATE: | EVENT: | PRICE: | SOURCE: |
|---|---|---|---|
| 29 Feb, 2024 | Sold | $430,000 | MRED MLS |
| 19 Jan, 2024 | Under contract | $438,000 | MRED MLS |
| — | Last price change | $445,000 | MRED MLS |
| 7 Dec, 2023 | Listed for sale | $445,000 | MRED MLS |
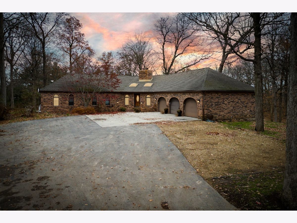
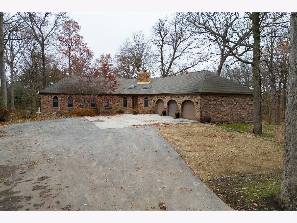
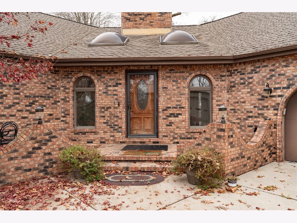
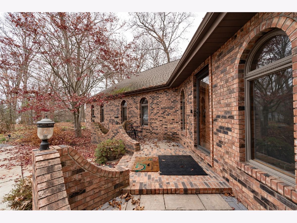
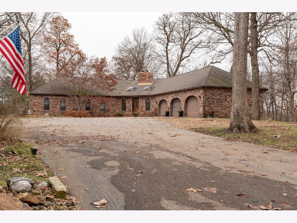
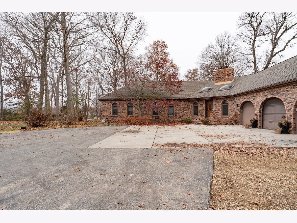
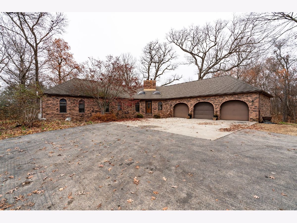
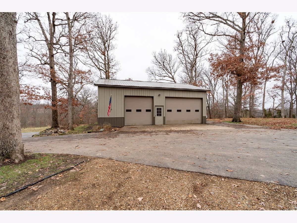
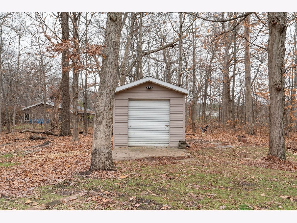
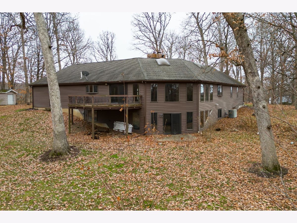
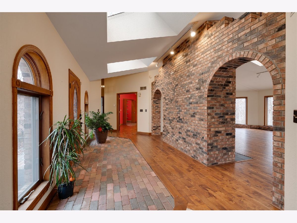
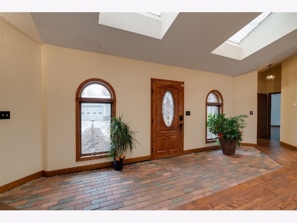
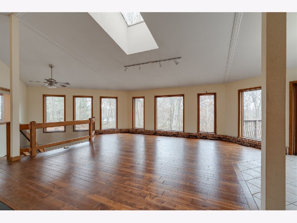
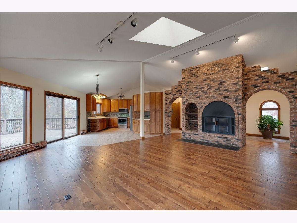
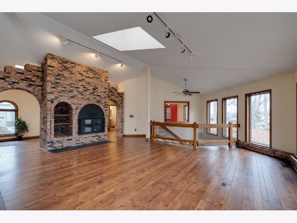
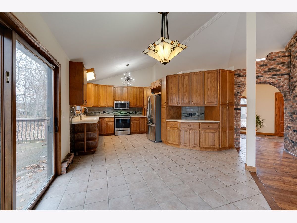
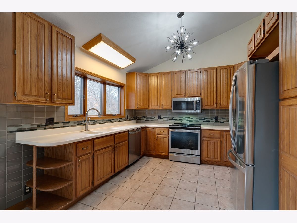
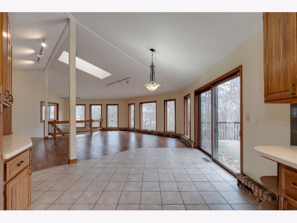
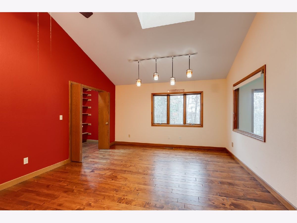
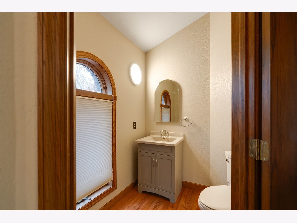
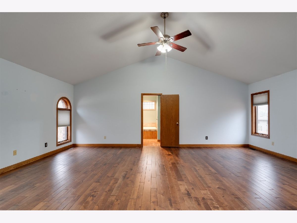
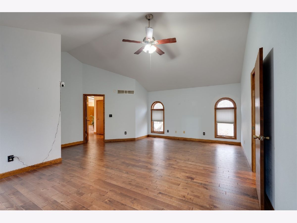
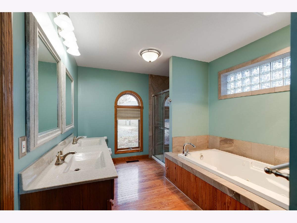
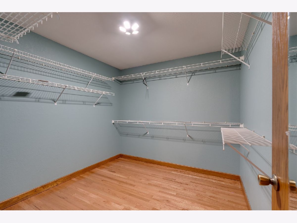
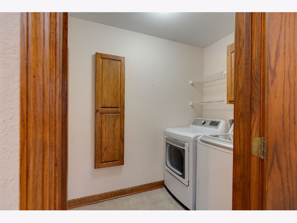
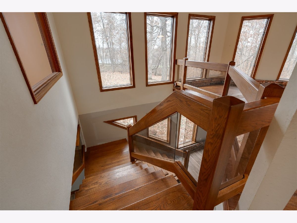
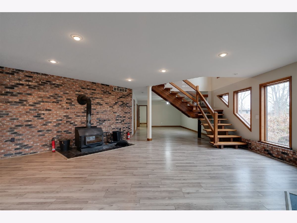
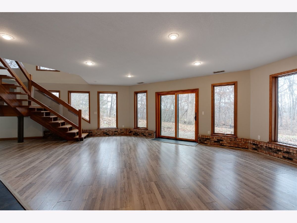
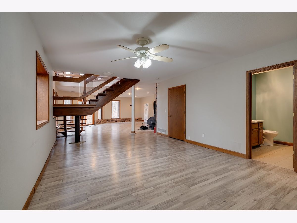
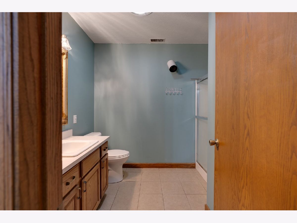
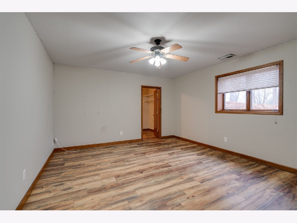
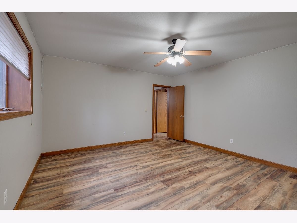
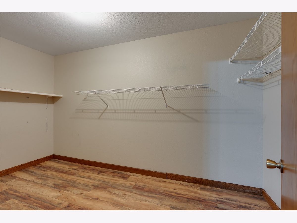
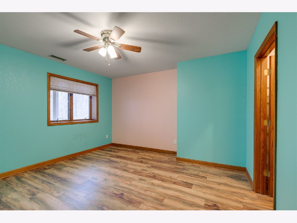
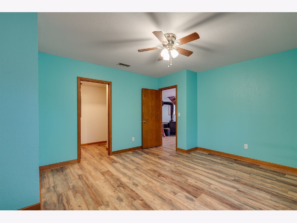
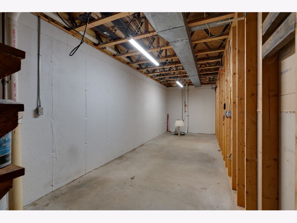
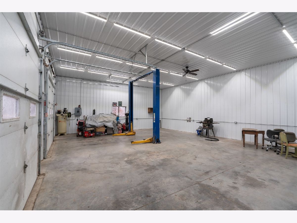
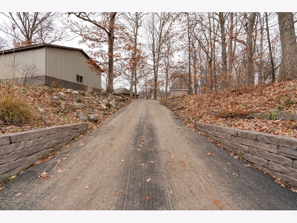
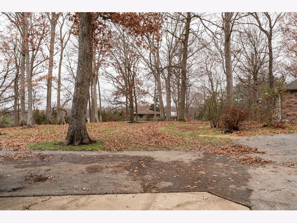
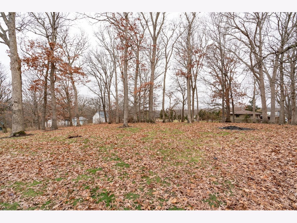
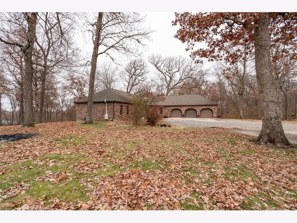
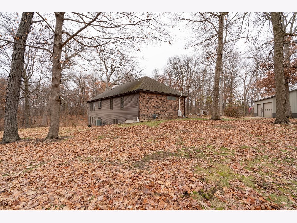
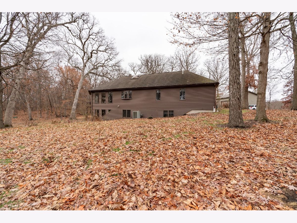
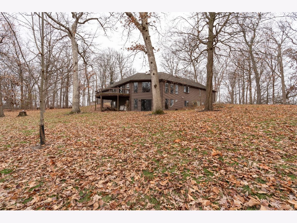
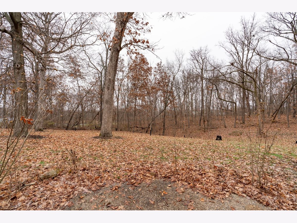
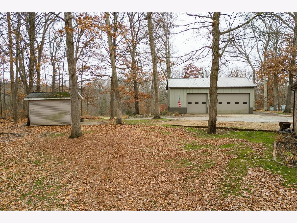
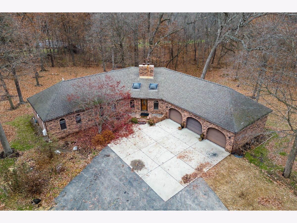
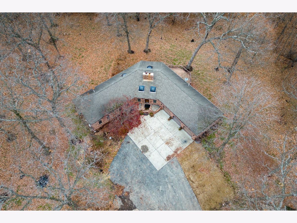
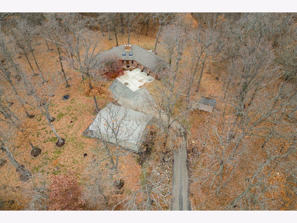
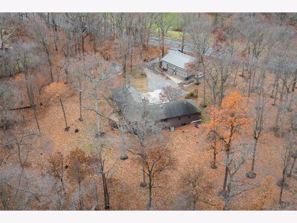
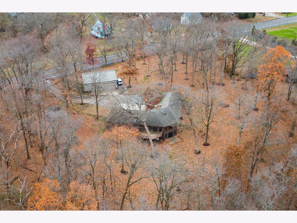
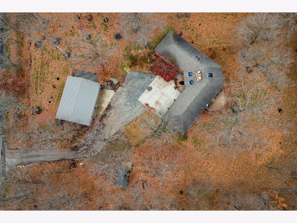
Room Specifics
Total Bedrooms: 4
Bedrooms Above Ground: 4
Bedrooms Below Ground: 0
Dimensions: —
Floor Type: —
Dimensions: —
Floor Type: —
Dimensions: —
Floor Type: —
Full Bathrooms: 3
Bathroom Amenities: Whirlpool,Separate Shower,Double Sink,Soaking Tub
Bathroom in Basement: 1
Rooms: —
Basement Description: Partially Finished
Other Specifics
| 6 | |
| — | |
| — | |
| — | |
| — | |
| 196.5X74.98X276.85X270.88X | |
| — | |
| — | |
| — | |
| — | |
| Not in DB | |
| — | |
| — | |
| — | |
| — |
Tax History
| Year | Property Taxes |
|---|---|
| 2024 | $9,051 |
Contact Agent
Nearby Similar Homes
Nearby Sold Comparables
Contact Agent
Listing Provided By
RE/MAX Choice

