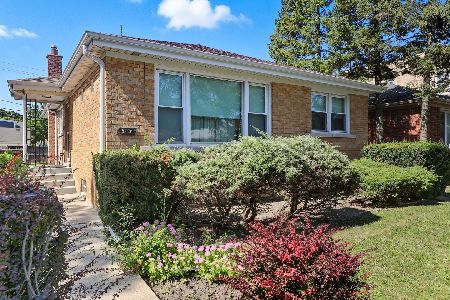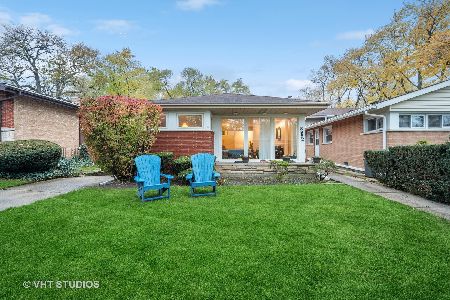8948 Forestview Road, Evanston, Illinois 60203
$541,000
|
Sold
|
|
| Status: | Closed |
| Sqft: | 2,019 |
| Cost/Sqft: | $260 |
| Beds: | 4 |
| Baths: | 2 |
| Year Built: | 1956 |
| Property Taxes: | $8,198 |
| Days On Market: | 1267 |
| Lot Size: | 0,00 |
Description
Step inside this handsome, brick, 4-bedroom, raised ranch in Skevanston. This refreshed home features hardwood floors, an open concept kitchen and dining room, and includes a primary ensuite. Several updates include the front windows, roof and gutters, kitchen appliances, kitchen floor and a full repainting. The full, finished basement has incredible potential as it runs the entire length of the home, with a walkout to the sun-filled backyard. Once outside, lounge and entertain on the brick-paver patio, grow a vegetable garden, and enjoy a campfire while watching the stars. All while being located on the gorgeous Forestview Road in Skevanston, where you can enjoy the nearby Skokie Sculpture Park, Timber Ridge and Central Parks, and the Evanston/Skokie Schools of Walker Elementary, Chute Middle School and Evanston Township High School. Make it your home today!
Property Specifics
| Single Family | |
| — | |
| — | |
| 1956 | |
| — | |
| — | |
| No | |
| — |
| Cook | |
| — | |
| 0 / Not Applicable | |
| — | |
| — | |
| — | |
| 11477148 | |
| 10144170200000 |
Nearby Schools
| NAME: | DISTRICT: | DISTANCE: | |
|---|---|---|---|
|
Grade School
Walker Elementary School |
65 | — | |
|
Middle School
Chute Middle School |
65 | Not in DB | |
|
High School
Evanston Twp High School |
202 | Not in DB | |
Property History
| DATE: | EVENT: | PRICE: | SOURCE: |
|---|---|---|---|
| 1 Sep, 2022 | Sold | $541,000 | MRED MLS |
| 8 Aug, 2022 | Under contract | $525,000 | MRED MLS |
| 28 Jul, 2022 | Listed for sale | $525,000 | MRED MLS |
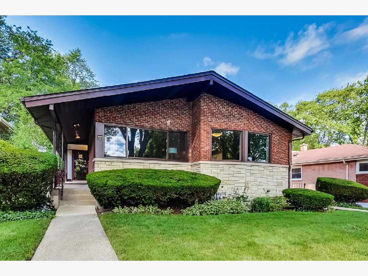
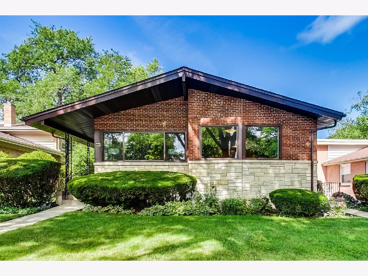
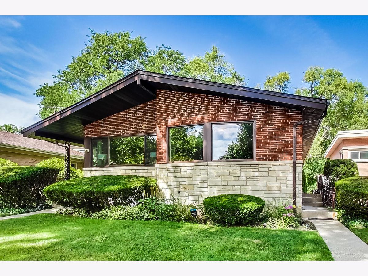
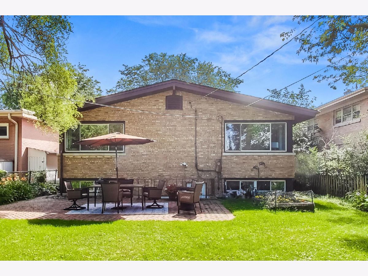
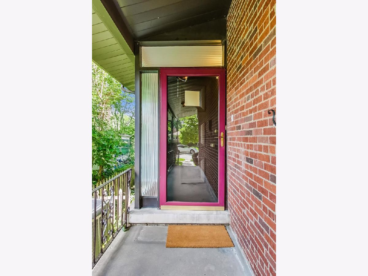
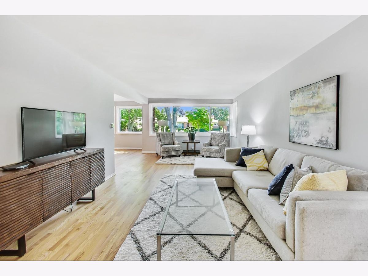
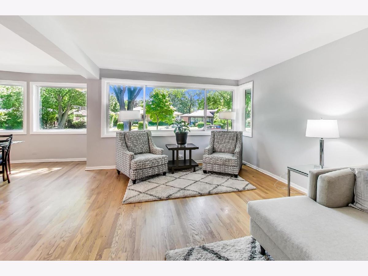
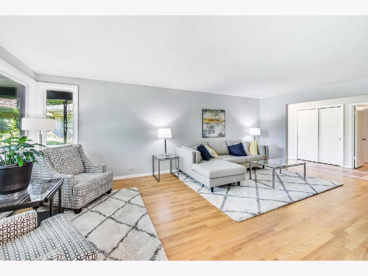
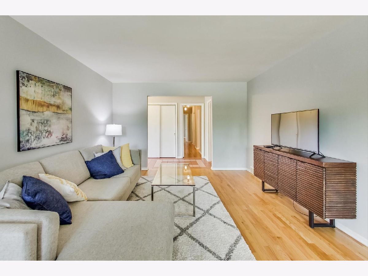
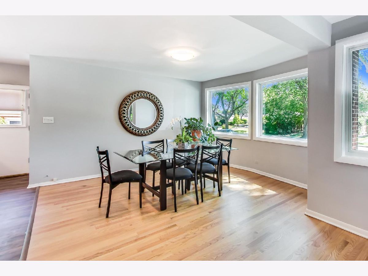
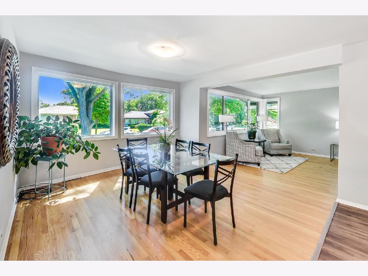
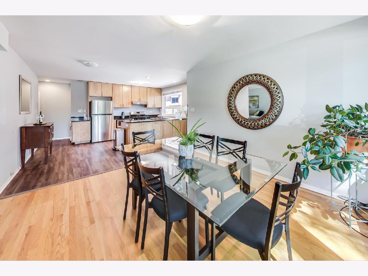
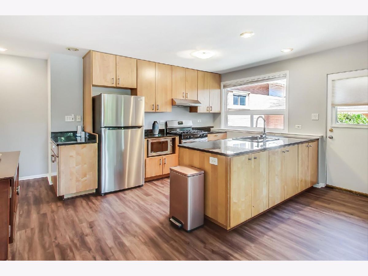
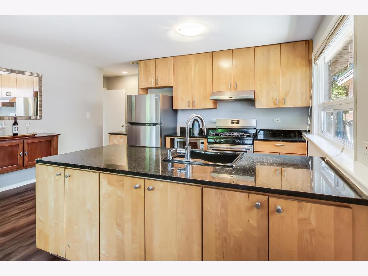
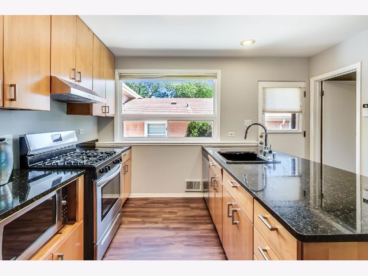
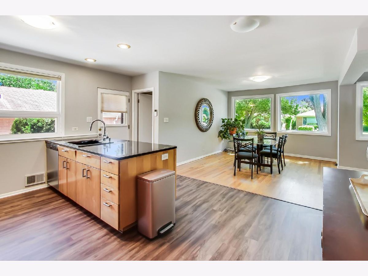
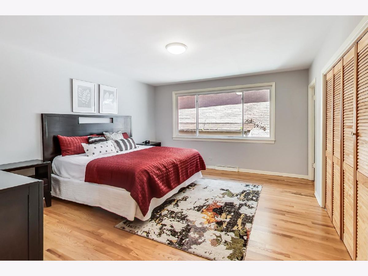
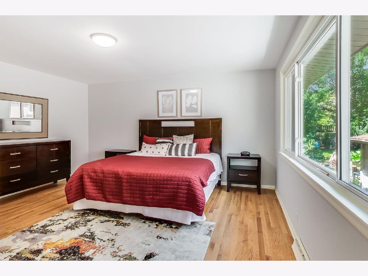
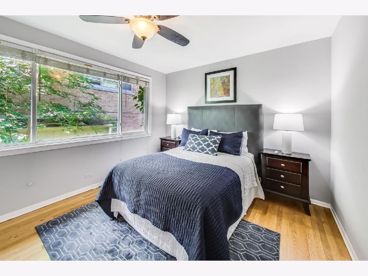
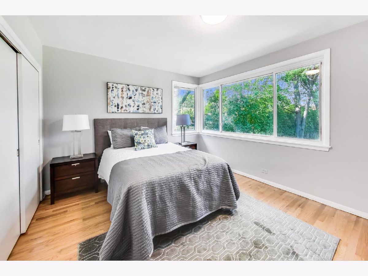
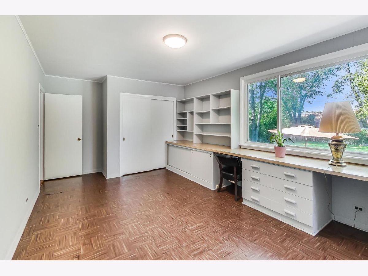
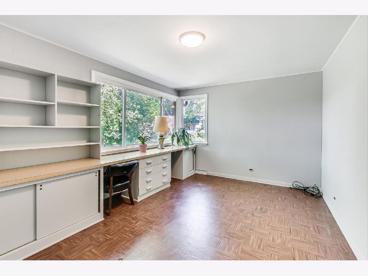
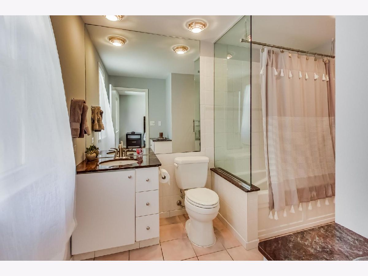
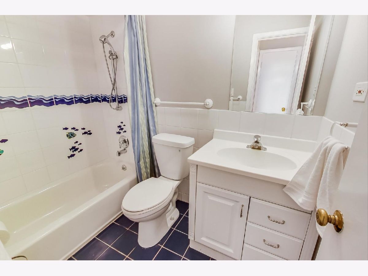
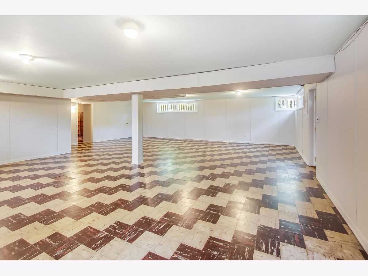
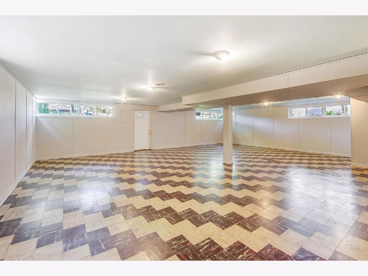
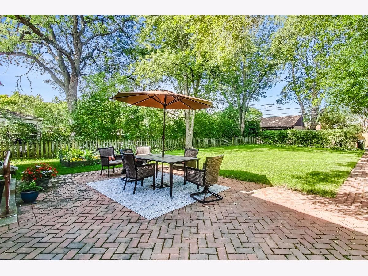
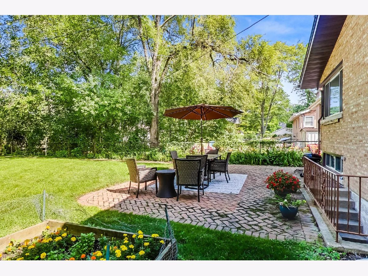
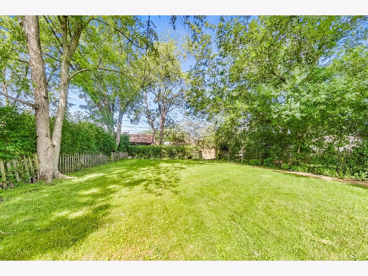
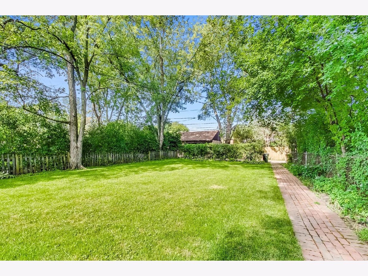
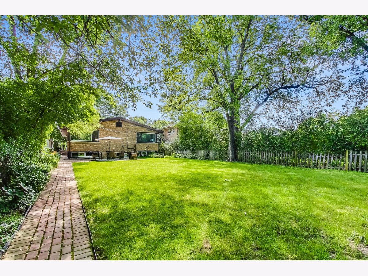
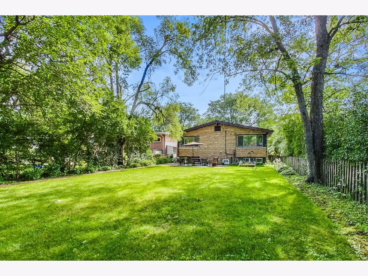
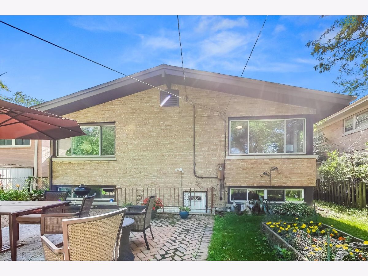
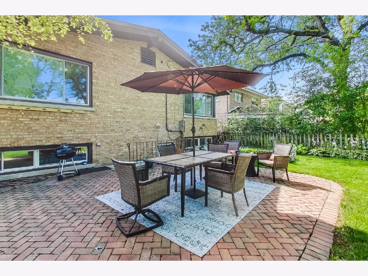
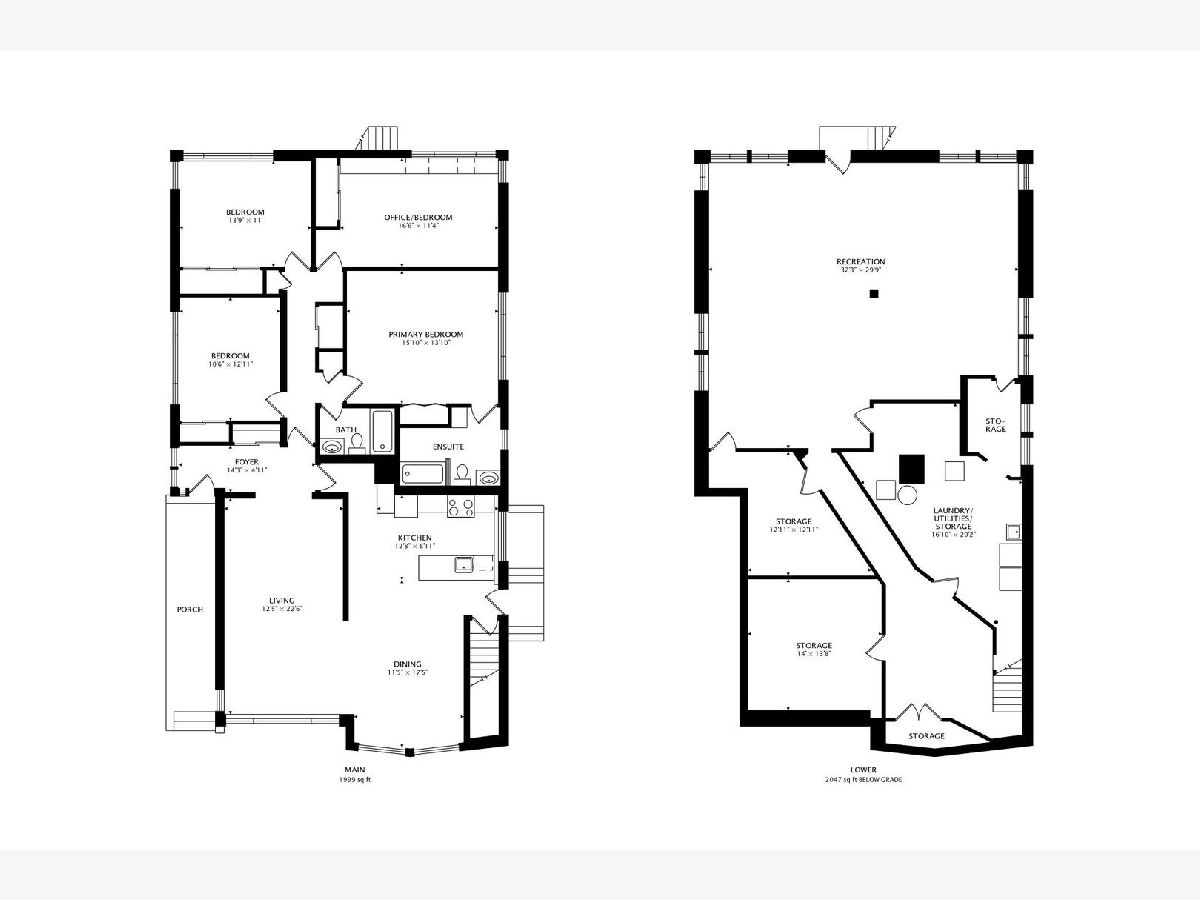
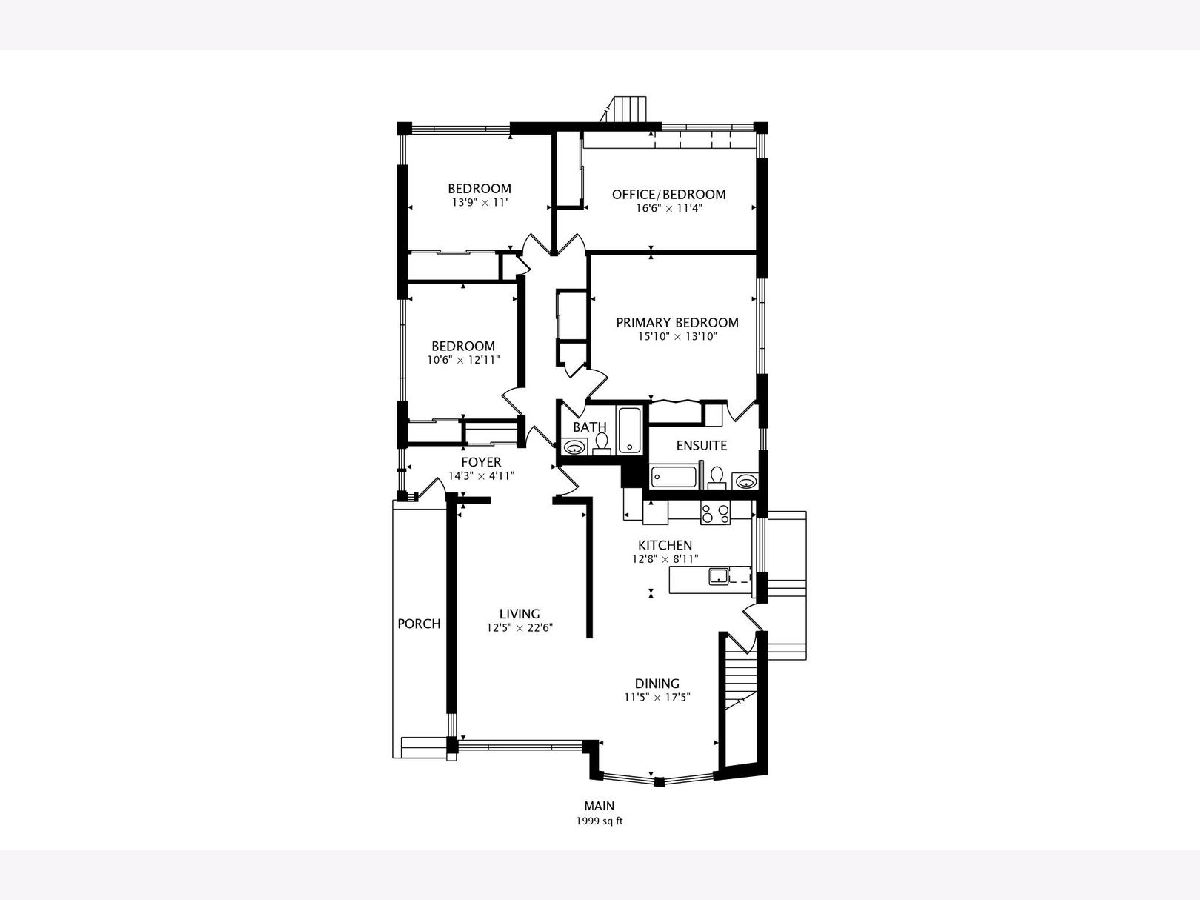
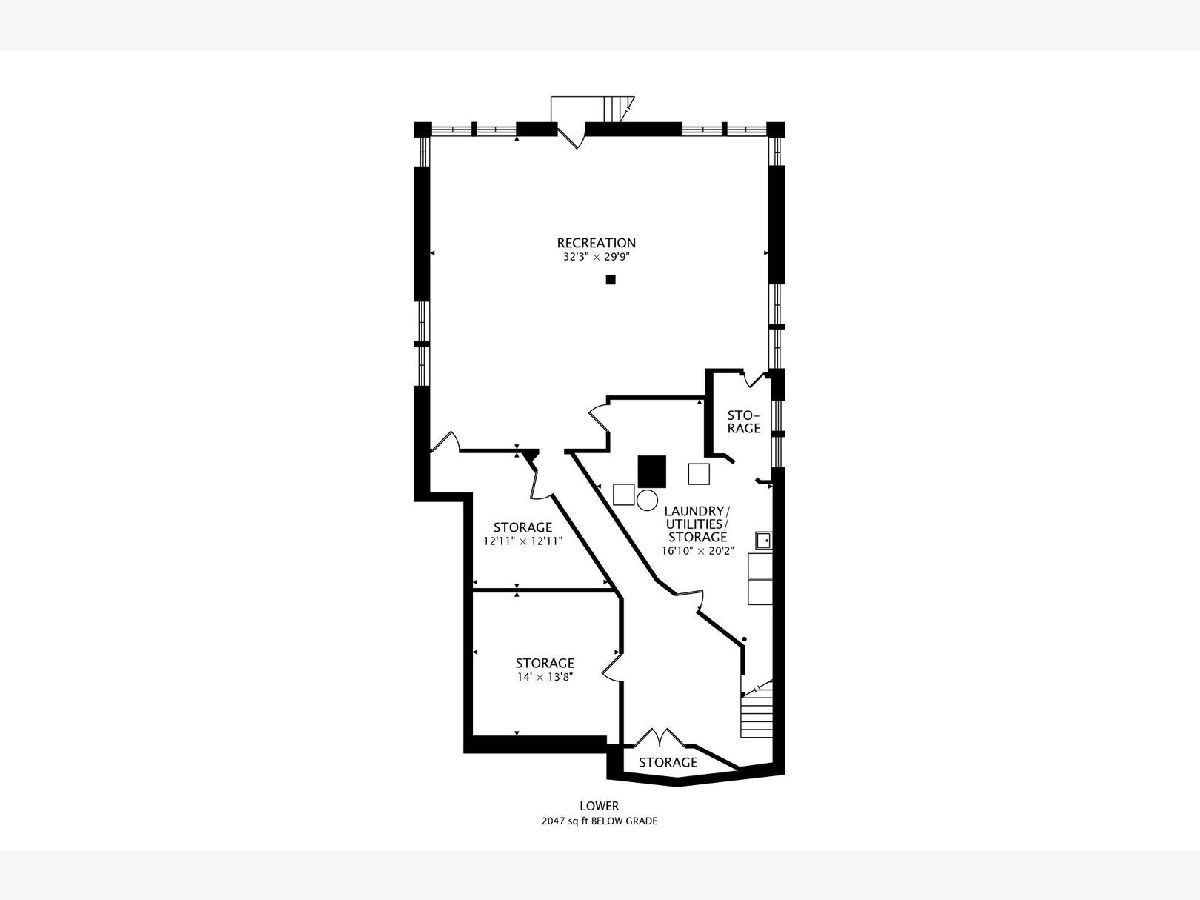
Room Specifics
Total Bedrooms: 4
Bedrooms Above Ground: 4
Bedrooms Below Ground: 0
Dimensions: —
Floor Type: —
Dimensions: —
Floor Type: —
Dimensions: —
Floor Type: —
Full Bathrooms: 2
Bathroom Amenities: —
Bathroom in Basement: 0
Rooms: —
Basement Description: Partially Finished,Bathroom Rough-In,Walk-Up Access
Other Specifics
| — | |
| — | |
| — | |
| — | |
| — | |
| 45X175 | |
| Unfinished | |
| — | |
| — | |
| — | |
| Not in DB | |
| — | |
| — | |
| — | |
| — |
Tax History
| Year | Property Taxes |
|---|---|
| 2022 | $8,198 |
Contact Agent
Nearby Similar Homes
Nearby Sold Comparables
Contact Agent
Listing Provided By
Dream Town Realty


