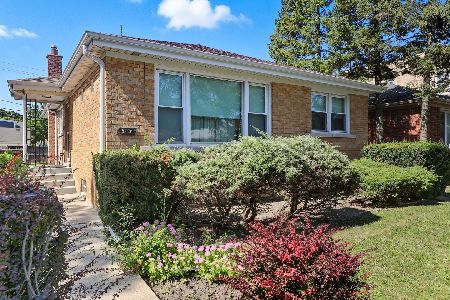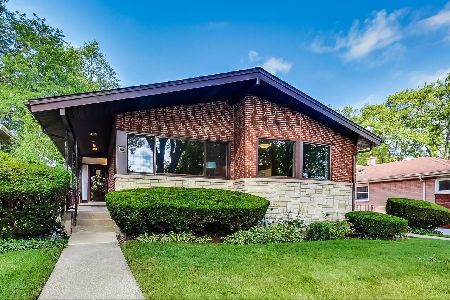8952 Forestview Road, Evanston, Illinois 60203
$519,000
|
Sold
|
|
| Status: | Closed |
| Sqft: | 2,056 |
| Cost/Sqft: | $252 |
| Beds: | 3 |
| Baths: | 2 |
| Year Built: | 1956 |
| Property Taxes: | $8,593 |
| Days On Market: | 783 |
| Lot Size: | 0,00 |
Description
Welcome home! So much to love about this oversized split level, with a mid-century vibe, on a large lot in the wonderful 60203 neighborhood of Evanston. As you enter, the floor plan opens up with living space on the left and to the right, upper level bedroom space overlooking the main level. Enjoy tons of natural light from the floor to ceiling picture windows in the living room. The dining room adjoins the living room and kitchen. The kitchen has recent improvements including all stainless appliances-the dishwasher and oven are new, grey stone counters and backsplash, white painted cabinetry and new baseboards. 3 bedrooms and a full bath, including a very generous primary bedroom complete the second floor. There's a newer second full bath on the main level. The lower level recreation room, also with floor to ceiling windows, connects directly to the rear patio and 1-car attached garage. The oversized deep yard includes a sunken patio, upper patio, green space and a rear playground. Off-street parking is a breeze with a long driveway. Recent improvements: all new furnace & air conditioner - 2023, new electric panel. New front gutters, newer back roof. Lots of hardwood floors, newer windows with custom blinds, newer attic insulation, sump pump replaced. A wonderful place to call home.
Property Specifics
| Single Family | |
| — | |
| — | |
| 1956 | |
| — | |
| — | |
| No | |
| — |
| Cook | |
| — | |
| 0 / Not Applicable | |
| — | |
| — | |
| — | |
| 11936118 | |
| 10144170390000 |
Nearby Schools
| NAME: | DISTRICT: | DISTANCE: | |
|---|---|---|---|
|
Grade School
Walker Elementary School |
65 | — | |
|
Middle School
Chute Middle School |
65 | Not in DB | |
|
High School
Evanston Twp High School |
202 | Not in DB | |
Property History
| DATE: | EVENT: | PRICE: | SOURCE: |
|---|---|---|---|
| 10 Jan, 2018 | Sold | $387,500 | MRED MLS |
| 15 Nov, 2017 | Under contract | $398,000 | MRED MLS |
| 12 Oct, 2017 | Listed for sale | $398,000 | MRED MLS |
| 20 Dec, 2023 | Sold | $519,000 | MRED MLS |
| 27 Nov, 2023 | Under contract | $519,000 | MRED MLS |
| 24 Nov, 2023 | Listed for sale | $519,000 | MRED MLS |
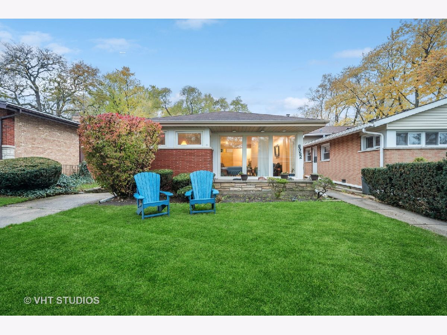
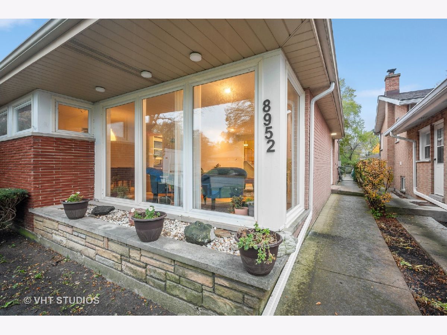
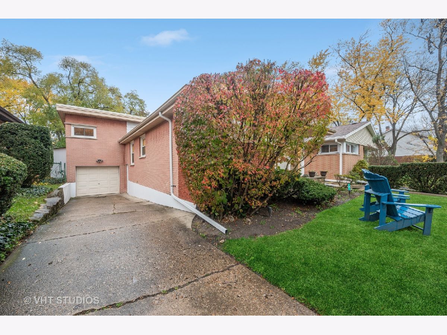
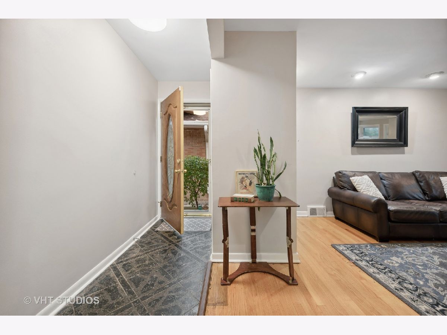
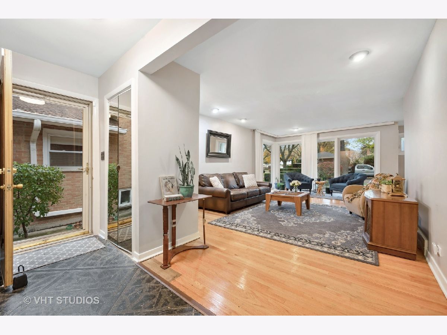
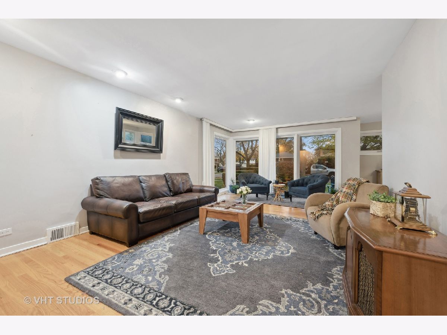
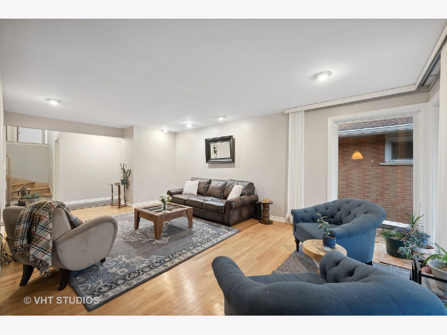
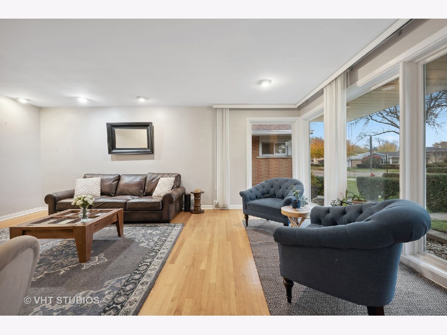
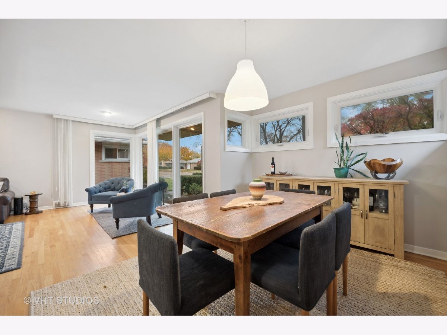
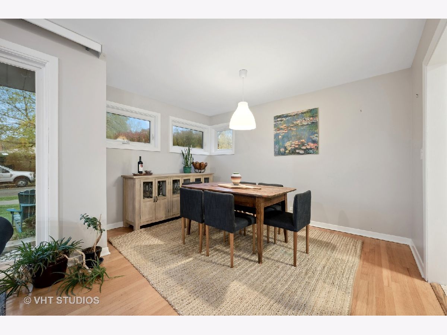
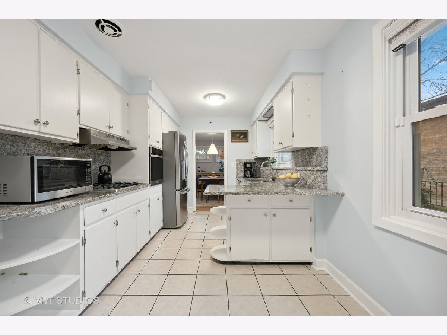
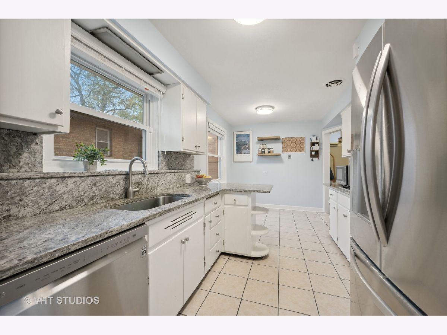
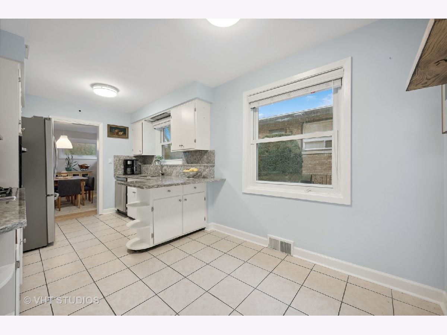
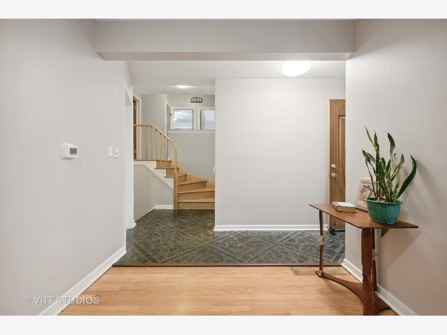
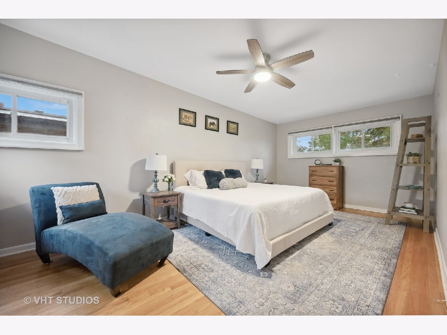
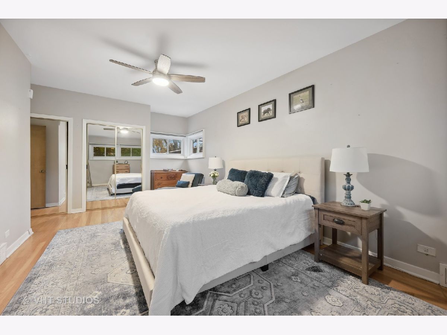
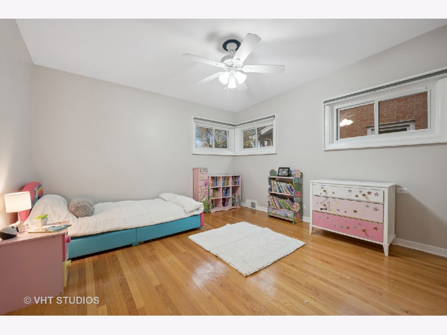
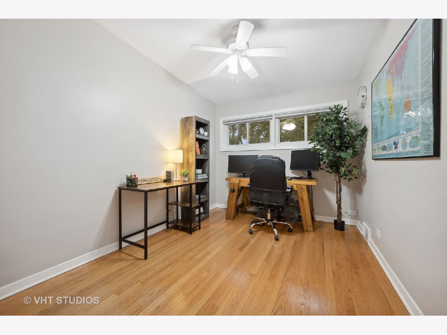
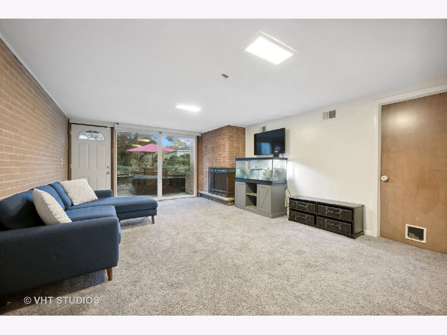
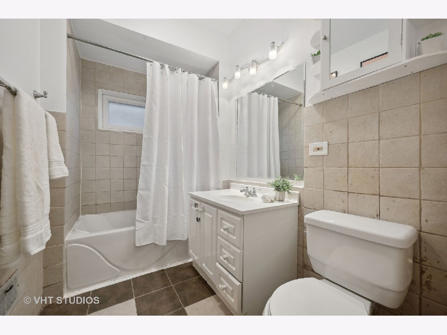
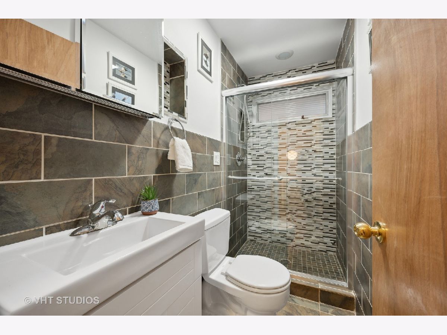
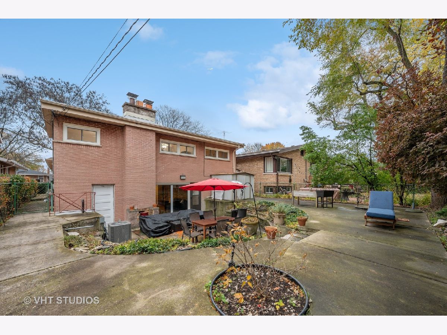
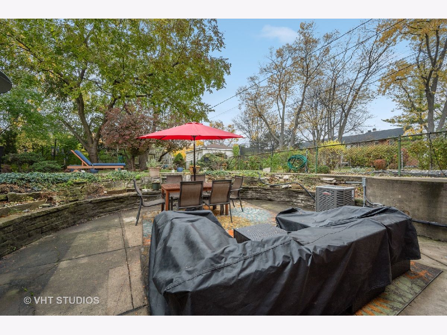
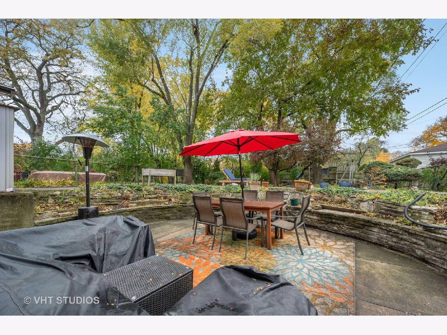
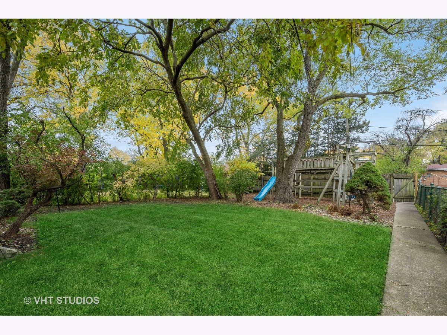
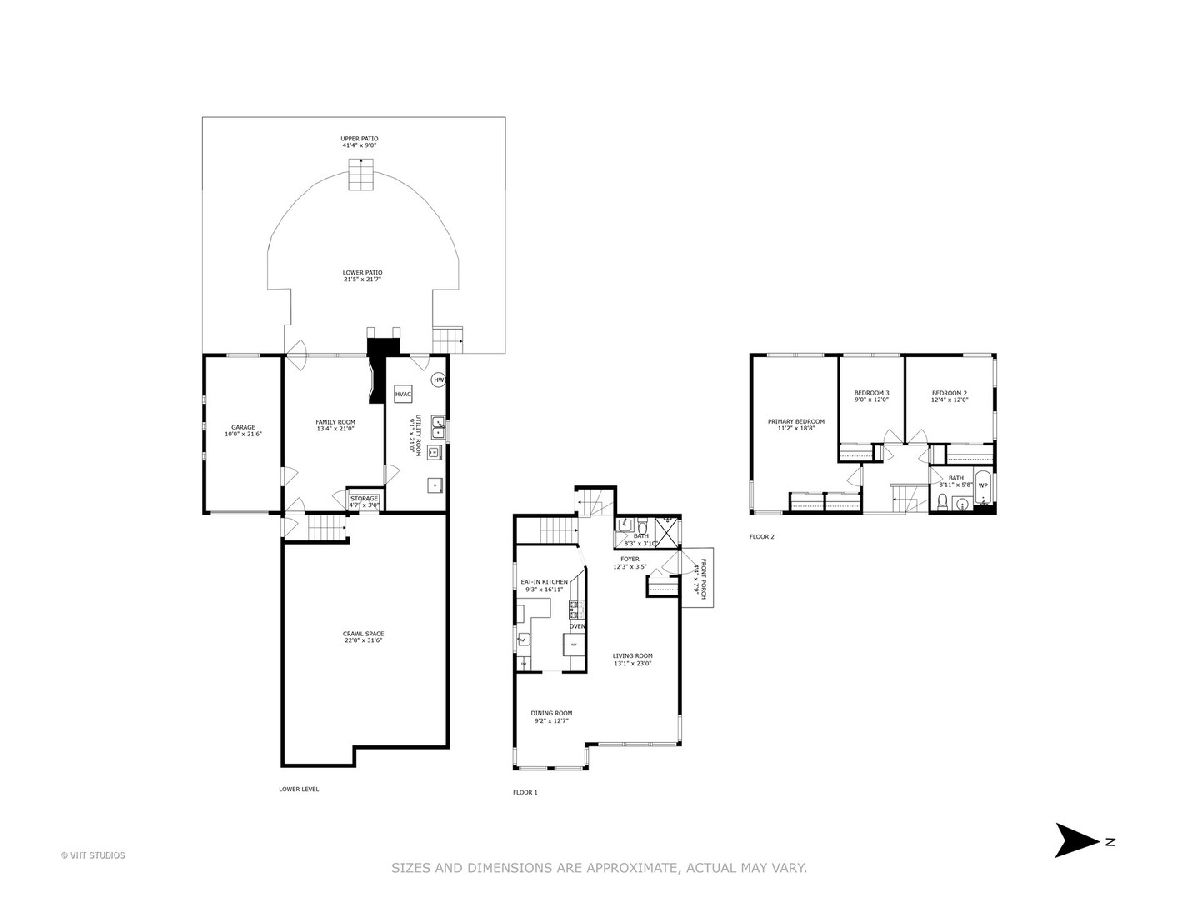
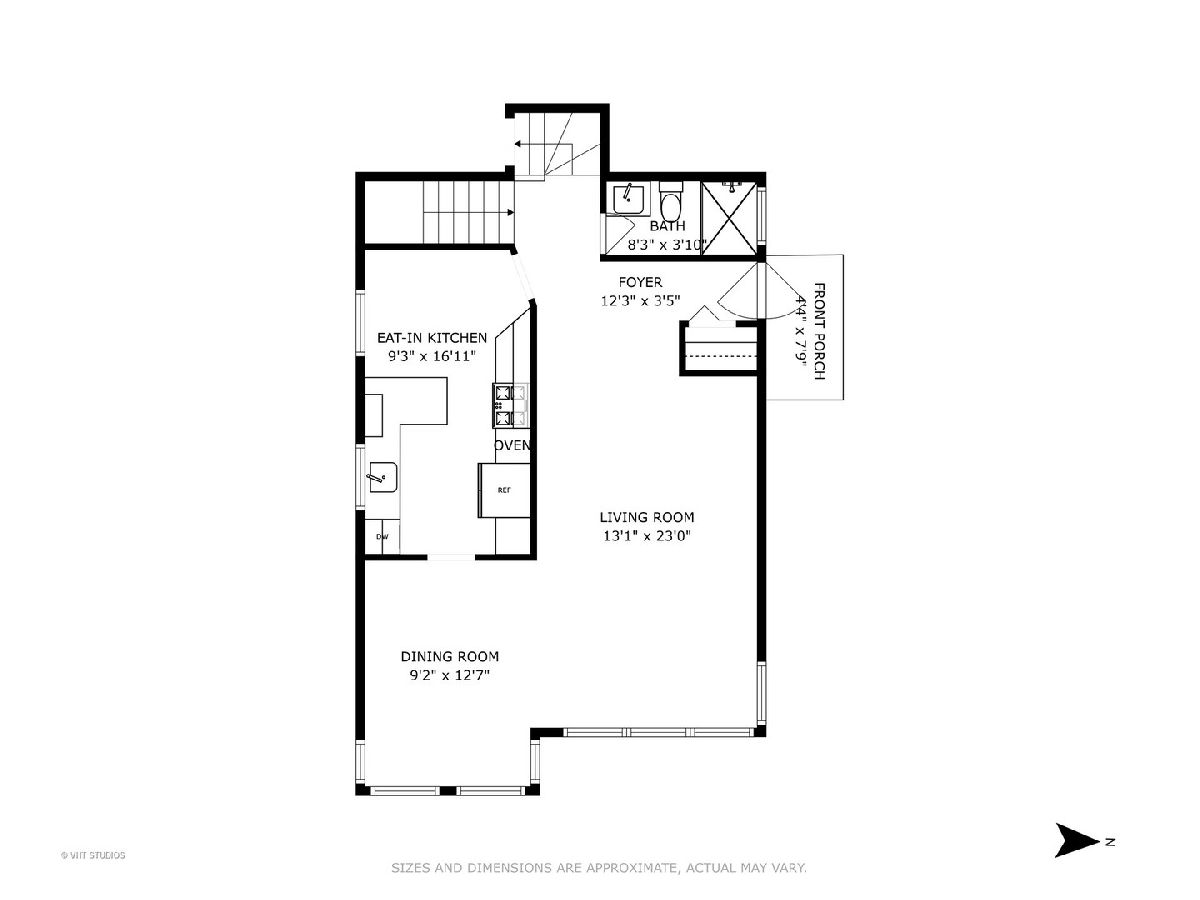
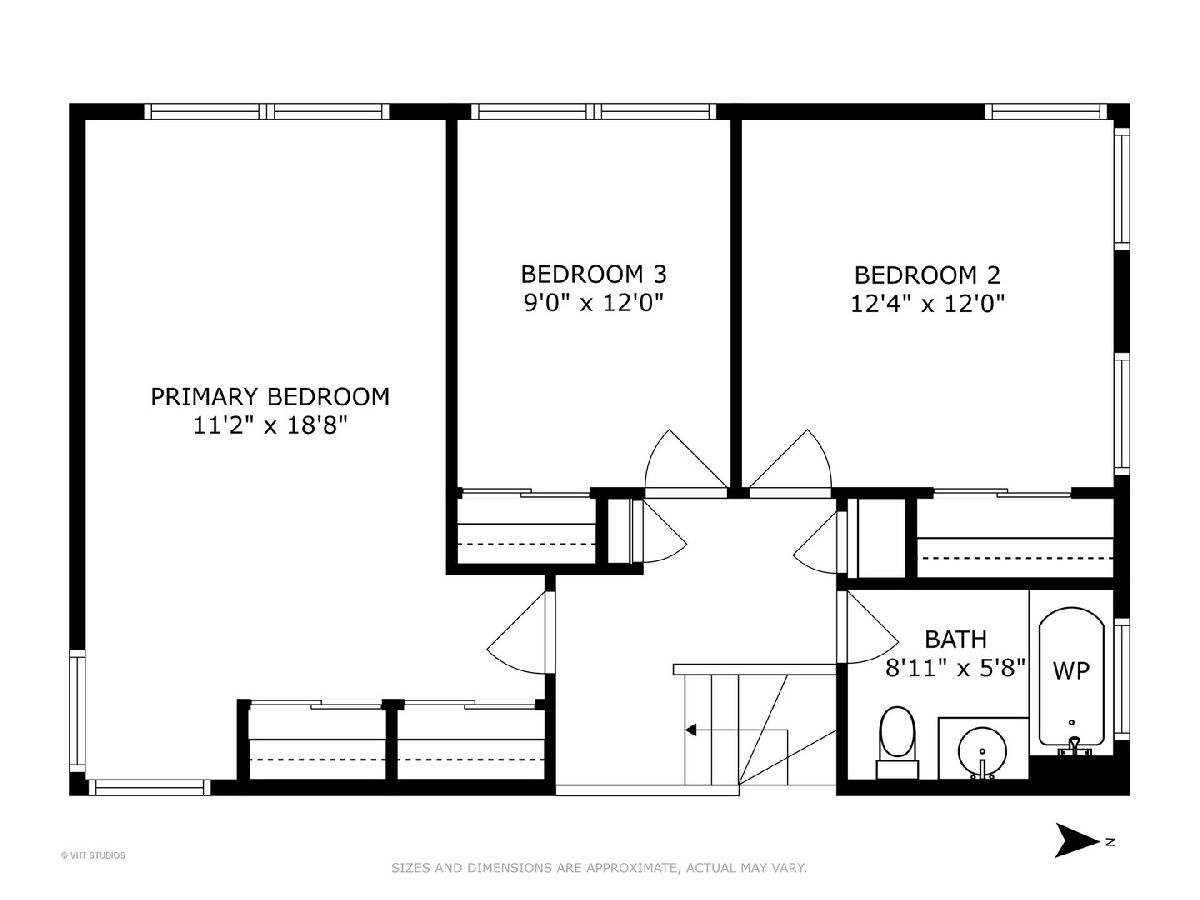
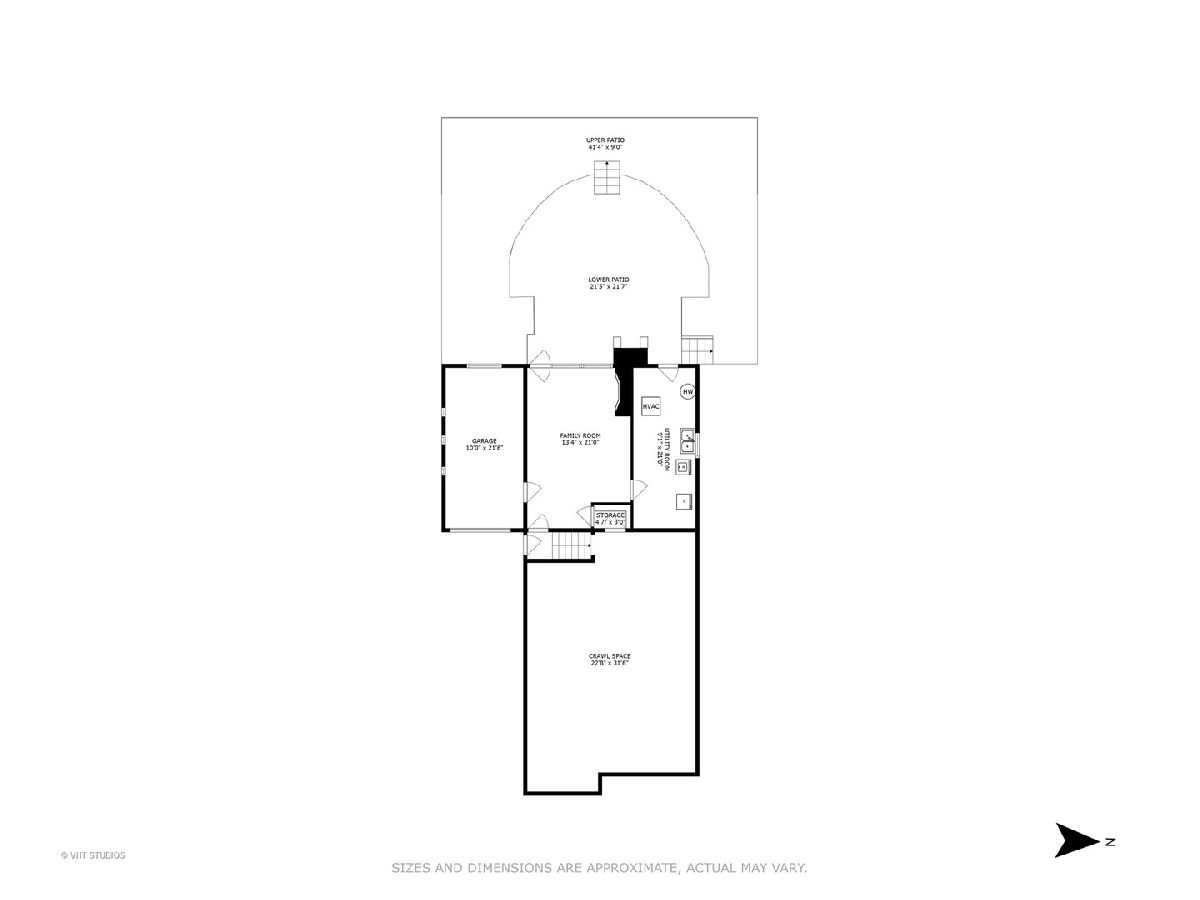
Room Specifics
Total Bedrooms: 3
Bedrooms Above Ground: 3
Bedrooms Below Ground: 0
Dimensions: —
Floor Type: —
Dimensions: —
Floor Type: —
Full Bathrooms: 2
Bathroom Amenities: —
Bathroom in Basement: 0
Rooms: —
Basement Description: Finished,Crawl,Exterior Access
Other Specifics
| 1 | |
| — | |
| Concrete,Side Drive | |
| — | |
| — | |
| 43X179 | |
| — | |
| — | |
| — | |
| — | |
| Not in DB | |
| — | |
| — | |
| — | |
| — |
Tax History
| Year | Property Taxes |
|---|---|
| 2018 | $7,726 |
| 2023 | $8,593 |
Contact Agent
Nearby Similar Homes
Nearby Sold Comparables
Contact Agent
Listing Provided By
Baird & Warner



