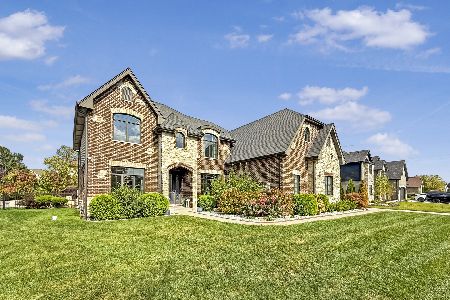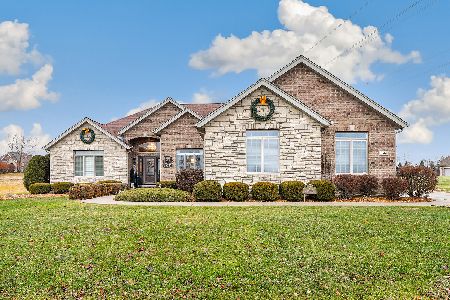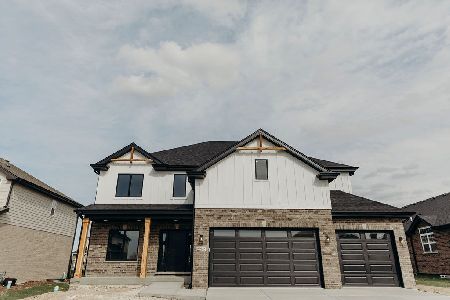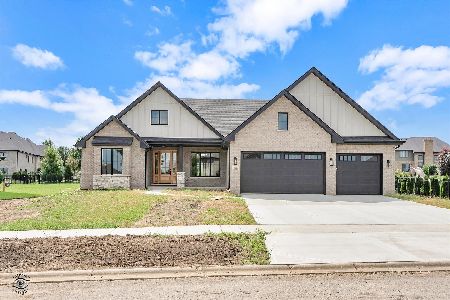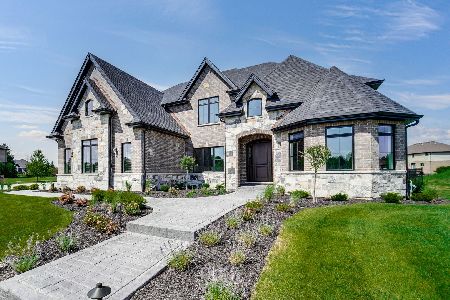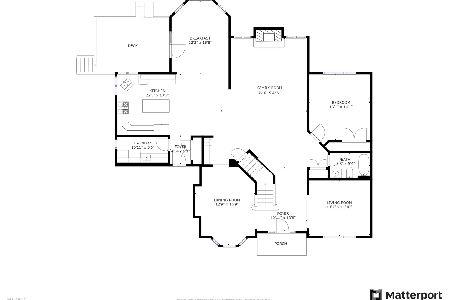8949 Big Sable, Frankfort, Illinois 60423
$590,000
|
Sold
|
|
| Status: | Closed |
| Sqft: | 3,913 |
| Cost/Sqft: | $161 |
| Beds: | 5 |
| Baths: | 5 |
| Year Built: | 2006 |
| Property Taxes: | $17,569 |
| Days On Market: | 3717 |
| Lot Size: | 0,00 |
Description
Custom built absolutely gorgeous brick/stone home. Enormous chef's kitchen with maple cabinets, granite, stainless appliances, huge island and peninsula; great for kitchen entertaining. open floor plan, 2-story foyer w/custom hardwood staircase AND Family room with floor to ceiling limestone fireplace. 8 ft solid doors and 10 ft ceilings/maple hardwood on 1st floor custom oversized millwork/rounded corners. arched entry/wainscot in living/dining/powder/study. Separate mud/laundry rm w/lockers, walk-in pantry. 4 bedrooms with new carpet. 3 baths upstairs w/possible 6th bed/bonus room. Master suite w/luxury bath and columns; separate walk-in shower and sinks w/vanity; oversized walk-in closet. Bridge overlooks family room and foyer. Massive walk-out basement with a 2nd fireplace, partially finished w/addl living space, lovely bedroom and full bath. Whole house sound system. Upgraded finishes throughout. Beautifully landscaped with sprinkler system; dual furnace and a/c. Motivated seller
Property Specifics
| Single Family | |
| — | |
| — | |
| 2006 | |
| Full,Walkout | |
| — | |
| No | |
| — |
| Will | |
| Lighthouse Pointe | |
| 250 / Annual | |
| Other | |
| Public | |
| Public Sewer | |
| 09087803 | |
| 1909154040040000 |
Property History
| DATE: | EVENT: | PRICE: | SOURCE: |
|---|---|---|---|
| 23 May, 2016 | Sold | $590,000 | MRED MLS |
| 14 Mar, 2016 | Under contract | $629,750 | MRED MLS |
| — | Last price change | $629,800 | MRED MLS |
| 17 Nov, 2015 | Listed for sale | $629,900 | MRED MLS |
Room Specifics
Total Bedrooms: 5
Bedrooms Above Ground: 5
Bedrooms Below Ground: 0
Dimensions: —
Floor Type: Carpet
Dimensions: —
Floor Type: Carpet
Dimensions: —
Floor Type: Carpet
Dimensions: —
Floor Type: —
Full Bathrooms: 5
Bathroom Amenities: Whirlpool,Separate Shower,Double Sink
Bathroom in Basement: 1
Rooms: Bedroom 5,Breakfast Room,Den,Recreation Room,Sitting Room
Basement Description: Partially Finished
Other Specifics
| 3 | |
| Concrete Perimeter | |
| Concrete | |
| Deck | |
| Landscaped | |
| 99 X 150 | |
| Unfinished | |
| Full | |
| Vaulted/Cathedral Ceilings, First Floor Bedroom, In-Law Arrangement, First Floor Laundry | |
| Range, Microwave, Dishwasher, Refrigerator, Washer, Dryer, Stainless Steel Appliance(s) | |
| Not in DB | |
| Sidewalks, Street Lights, Street Paved | |
| — | |
| — | |
| Wood Burning, Gas Log, Gas Starter |
Tax History
| Year | Property Taxes |
|---|---|
| 2016 | $17,569 |
Contact Agent
Nearby Similar Homes
Nearby Sold Comparables
Contact Agent
Listing Provided By
RE/MAX 10

