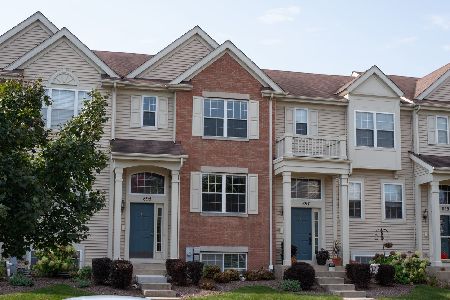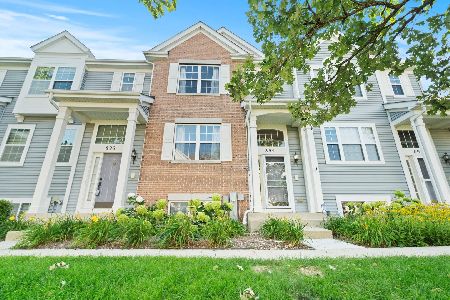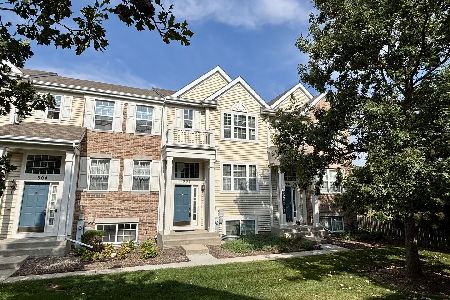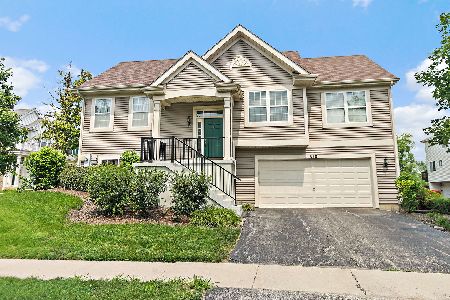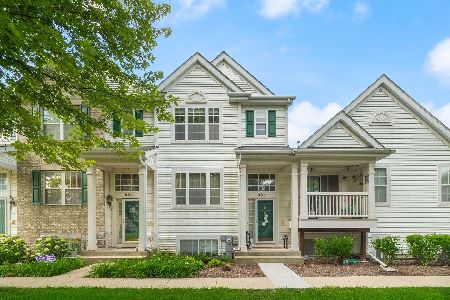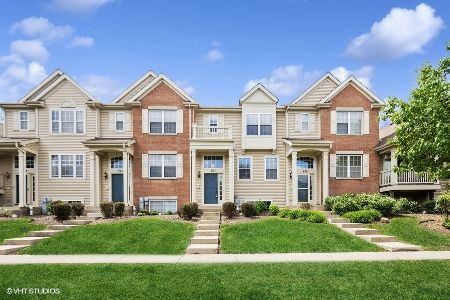895 Clover Lane, Pingree Grove, Illinois 60140
$265,000
|
Sold
|
|
| Status: | Closed |
| Sqft: | 1,728 |
| Cost/Sqft: | $156 |
| Beds: | 3 |
| Baths: | 3 |
| Year Built: | 2006 |
| Property Taxes: | $5,648 |
| Days On Market: | 423 |
| Lot Size: | 0,00 |
Description
Welcome to your new home in Cambridge Lakes! This beautifully updated residence offers 1,728 sqft of thoughtfully designed living space, featuring 3 bedrooms and 2.5 baths. The inviting open-concept main level includes a spacious family room perfect for relaxation and entertaining. Adjacent to the family room is a dining area with a sliding glass door that opens to a private balcony, ideal for enjoying your morning coffee or evening sunsets. The kitchen has been recently upgraded with elegant quartz countertops, sleek stainless steel appliances, and durable luxury vinyl plank flooring, making it a stylish and functional space for all your culinary needs. Upstairs, you will find three generously sized bedrooms. The master suite is a true retreat, boasting two closets and a private bathroom, providing ample storage and convenience. The two additional bedrooms are serviced by a full bathroom, ensuring comfort for family and guests. The upstairs laundry area adds an extra layer of convenience, making daily chores a breeze. The finished English basement offers a versatile space that can be tailored to your needs, whether you envision it as an additional family room, a home office, or an exercise area. The attached 2-car garage provides secure parking and additional storage options. Located in a prime spot within the community, this home offers easy access to the neighborhood's excellent amenities, including parks, walking trails, and recreational facilities. Commuting is a breeze with convenient access to I-90. This home combines modern updates with a great location, ready for you to move in and enjoy the best of Cambridge Lakes living!
Property Specifics
| Condos/Townhomes | |
| 2 | |
| — | |
| 2006 | |
| — | |
| — | |
| No | |
| — |
| Kane | |
| Cambridge Lakes | |
| 197 / Monthly | |
| — | |
| — | |
| — | |
| 12123617 | |
| 0228306004 |
Nearby Schools
| NAME: | DISTRICT: | DISTANCE: | |
|---|---|---|---|
|
Grade School
Gary Wright Elementary School |
300 | — | |
|
Middle School
Hampshire Middle School |
300 | Not in DB | |
|
High School
Hampshire High School |
300 | Not in DB | |
Property History
| DATE: | EVENT: | PRICE: | SOURCE: |
|---|---|---|---|
| 28 Jun, 2013 | Sold | $87,651 | MRED MLS |
| 19 Mar, 2013 | Under contract | $90,000 | MRED MLS |
| — | Last price change | $96,300 | MRED MLS |
| 10 Jan, 2013 | Listed for sale | $96,300 | MRED MLS |
| 17 Sep, 2024 | Sold | $265,000 | MRED MLS |
| 9 Aug, 2024 | Under contract | $270,000 | MRED MLS |
| 31 Jul, 2024 | Listed for sale | $270,000 | MRED MLS |
| — | Last price change | $310,000 | MRED MLS |
| 9 Jul, 2025 | Listed for sale | $310,000 | MRED MLS |
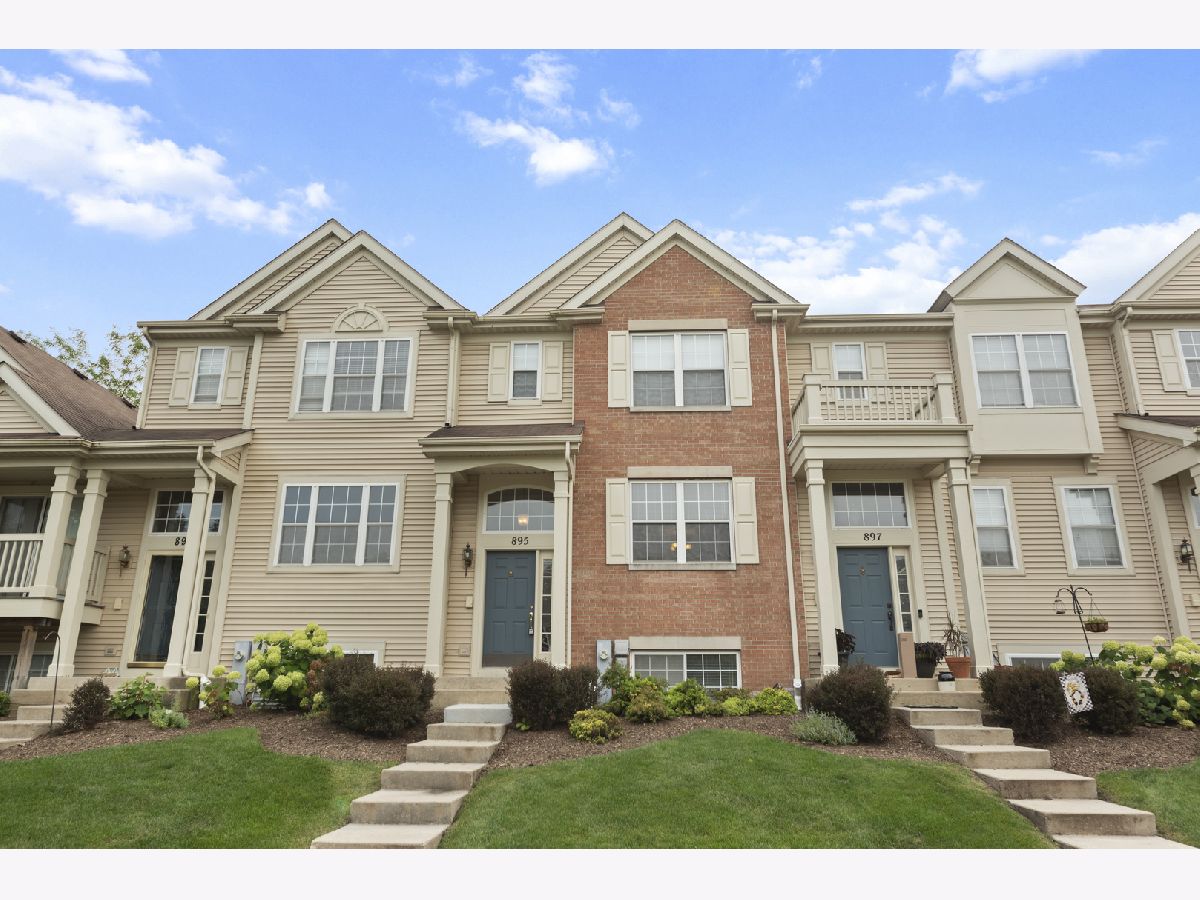















Room Specifics
Total Bedrooms: 3
Bedrooms Above Ground: 3
Bedrooms Below Ground: 0
Dimensions: —
Floor Type: —
Dimensions: —
Floor Type: —
Full Bathrooms: 3
Bathroom Amenities: —
Bathroom in Basement: 0
Rooms: —
Basement Description: Finished
Other Specifics
| 2 | |
| — | |
| Asphalt | |
| — | |
| — | |
| 45 X 131 | |
| — | |
| — | |
| — | |
| — | |
| Not in DB | |
| — | |
| — | |
| — | |
| — |
Tax History
| Year | Property Taxes |
|---|---|
| 2013 | $4,876 |
| 2024 | $5,648 |
| — | $5,649 |
Contact Agent
Nearby Similar Homes
Nearby Sold Comparables
Contact Agent
Listing Provided By
john greene, Realtor

