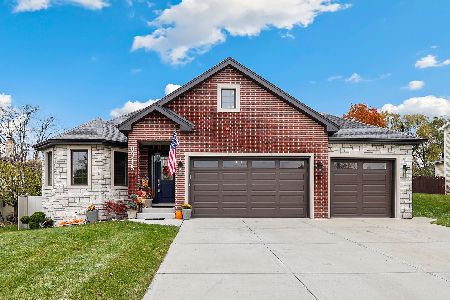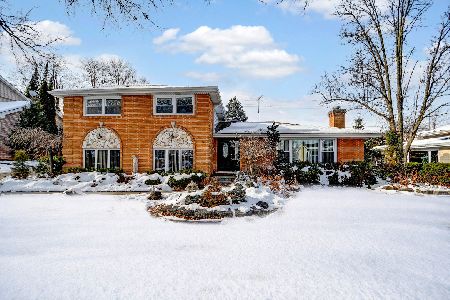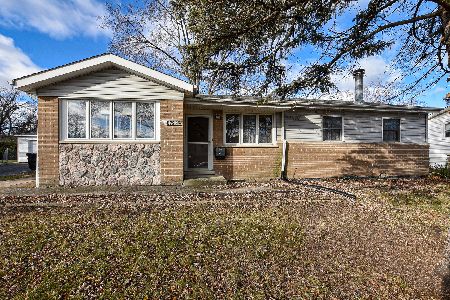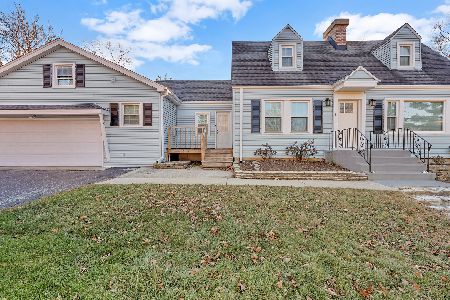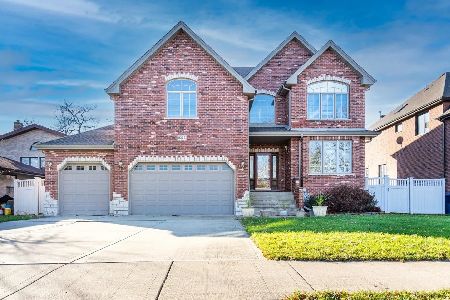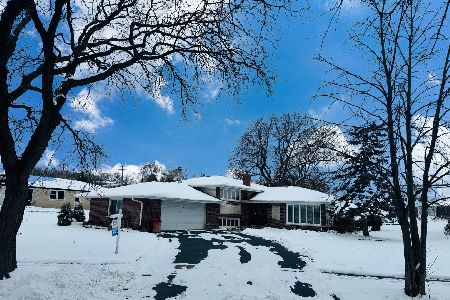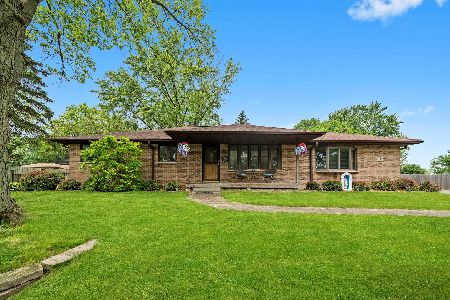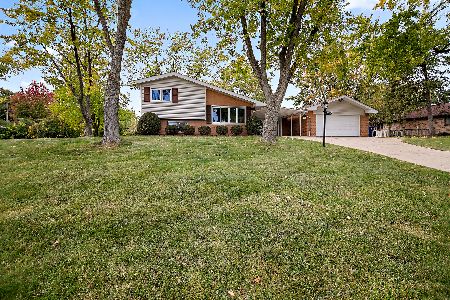8950 84th Avenue, Hickory Hills, Illinois 60457
$489,873
|
Sold
|
|
| Status: | Closed |
| Sqft: | 2,500 |
| Cost/Sqft: | $196 |
| Beds: | 4 |
| Baths: | 4 |
| Year Built: | 1958 |
| Property Taxes: | $5,764 |
| Days On Market: | 1345 |
| Lot Size: | 0,36 |
Description
***$60,000 price drop!***Are you looking to own something unique that transcends the ordinary? Then you simply must see this unparalleled for miles home with truly one-of-a kind feature that Batman & James Bond would be jealous of. Expended & throughly redesigned by its inventive owner brick ranch with secret underground tunnel leading from main house to 900 square foot room built under its oversized garage. Ideal place for in-home office, workshop, hobby room or storage (for Batman gadgets or Spy-gear?) The ranch home features wide open floor-plan. Welcoming living room with hardwood flooring flowing into huge vaulted kitchen with abundance of cabinets, large dining area, doors to back yard & to screened in back porch. Huge & private master suite 'wing' with tray ceiling & its own bathroom. 2nd, 3rd & 4th bedrooms in the other side. 2nd bedroom has its own ensuite 1/2 bathroom. Built-in Fireman's pole or (for less adventurous) regular staircase leading to large basement set up for in-home entertaining with large family room with wet-bar & pool table (included.) 3-zoned but one unit forced air gas heating and central air (1st zone for master suite, 2nd for the other rooms, 3rd one for the basement) plus radiant water heat in basement flooring & tunnel. Terrific back yard with wood deck with pergola over hot tub (included) for outdoor entertaining. Extra long and wide driveway leading to 2.85 car garage (could fit 3 smaller cars) with main level office in the back. Newer (4 year old) roof. Distinctive hilltop location minutes from all nearby conveniences. Schedule your viewing before this unique opportunity is gone.
Property Specifics
| Single Family | |
| — | |
| — | |
| 1958 | |
| — | |
| RANCH | |
| No | |
| 0.36 |
| Cook | |
| — | |
| 0 / Not Applicable | |
| — | |
| — | |
| — | |
| 11402140 | |
| 23021050050000 |
Nearby Schools
| NAME: | DISTRICT: | DISTANCE: | |
|---|---|---|---|
|
Grade School
Glen Oaks Elementary School |
117 | — | |
|
Middle School
H H Conrady Junior High School |
117 | Not in DB | |
|
High School
Amos Alonzo Stagg High School |
230 | Not in DB | |
Property History
| DATE: | EVENT: | PRICE: | SOURCE: |
|---|---|---|---|
| 27 Jun, 2022 | Sold | $489,873 | MRED MLS |
| 26 May, 2022 | Under contract | $489,873 | MRED MLS |
| — | Last price change | $549,873 | MRED MLS |
| 12 May, 2022 | Listed for sale | $549,873 | MRED MLS |
| 8 Sep, 2025 | Sold | $550,000 | MRED MLS |
| 8 Aug, 2025 | Under contract | $560,000 | MRED MLS |
| — | Last price change | $567,890 | MRED MLS |
| 14 Jun, 2025 | Listed for sale | $600,000 | MRED MLS |









































Room Specifics
Total Bedrooms: 4
Bedrooms Above Ground: 4
Bedrooms Below Ground: 0
Dimensions: —
Floor Type: —
Dimensions: —
Floor Type: —
Dimensions: —
Floor Type: —
Full Bathrooms: 4
Bathroom Amenities: Separate Shower
Bathroom in Basement: 1
Rooms: —
Basement Description: Finished
Other Specifics
| 2.5 | |
| — | |
| Asphalt | |
| — | |
| — | |
| 126X125X126X125 | |
| Unfinished | |
| — | |
| — | |
| — | |
| Not in DB | |
| — | |
| — | |
| — | |
| — |
Tax History
| Year | Property Taxes |
|---|---|
| 2022 | $5,764 |
| 2025 | $9,745 |
Contact Agent
Nearby Similar Homes
Nearby Sold Comparables
Contact Agent
Listing Provided By
RE/MAX 10 in the Park

