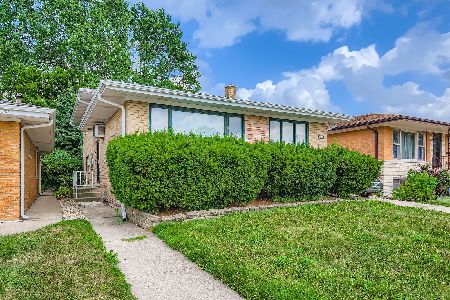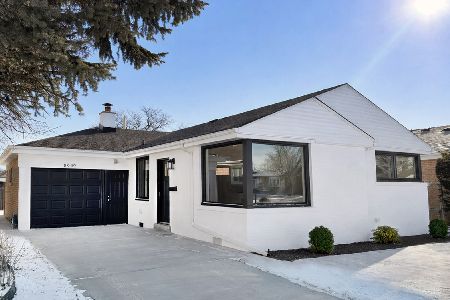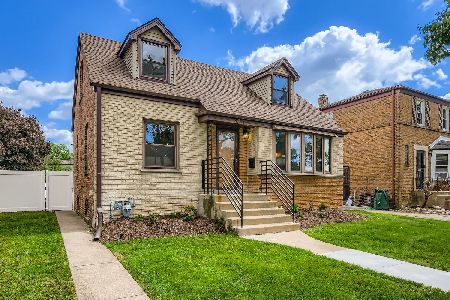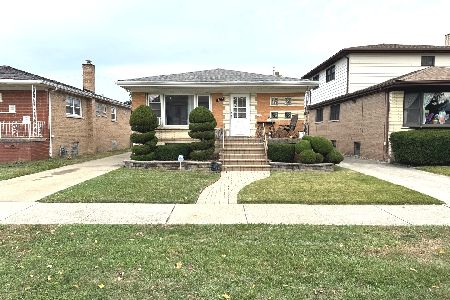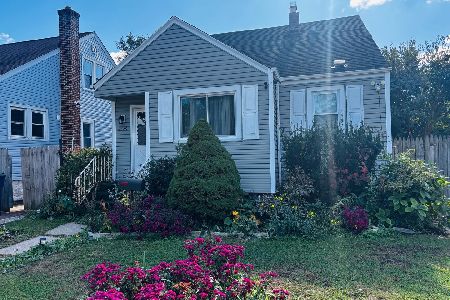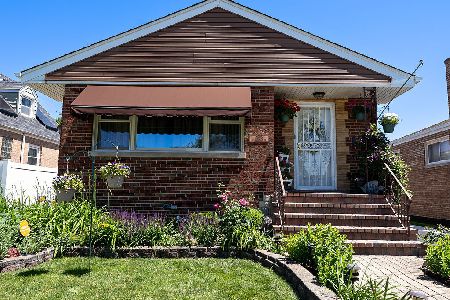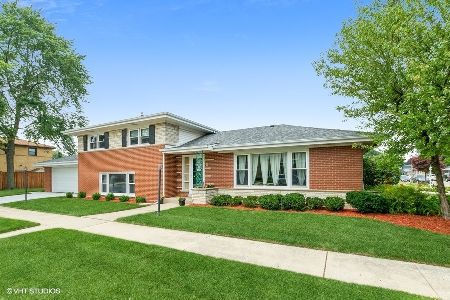8953 Richmond Avenue, Evergreen Park, Illinois 60805
$450,000
|
Sold
|
|
| Status: | Closed |
| Sqft: | 2,313 |
| Cost/Sqft: | $195 |
| Beds: | 3 |
| Baths: | 3 |
| Year Built: | 1962 |
| Property Taxes: | $8,436 |
| Days On Market: | 862 |
| Lot Size: | 0,00 |
Description
Absolutely stunning 4 bedroom - 2.5 bath home on a perfect manicured lot in Evergreen Park. This home has been completely remodeled from top to bottom. Features a beautiful open floor plan with a large kitchen and quartz counters. Plenty of new white cabinets, hardwood flooring and newer appliances. This looks right into the dining and living rooms that are perfect for large gatherings. Two large bedrooms down the hall with a full and guest half bath on the main level. Up the stairs to the perfect primary bedroom get-away. This has its own private full bath with shower. Then the basement, this is a rare home that has a full flex-core floor ceiling between main and basement levels. Full finished basement with a 4th bedroom, large rec room and storage area. This home has everything and will not last long!
Property Specifics
| Single Family | |
| — | |
| — | |
| 1962 | |
| — | |
| — | |
| No | |
| — |
| Cook | |
| — | |
| 0 / Not Applicable | |
| — | |
| — | |
| — | |
| 11890478 | |
| 24011250140000 |
Nearby Schools
| NAME: | DISTRICT: | DISTANCE: | |
|---|---|---|---|
|
Grade School
Northeast Elementary School |
124 | — | |
|
Middle School
Central Junior High School |
124 | Not in DB | |
|
High School
Evergreen Park High School |
231 | Not in DB | |
Property History
| DATE: | EVENT: | PRICE: | SOURCE: |
|---|---|---|---|
| 2 Oct, 2012 | Sold | $150,000 | MRED MLS |
| 29 Aug, 2012 | Under contract | $199,000 | MRED MLS |
| 10 Aug, 2012 | Listed for sale | $199,000 | MRED MLS |
| 20 Nov, 2023 | Sold | $450,000 | MRED MLS |
| 3 Oct, 2023 | Under contract | $449,900 | MRED MLS |
| 25 Sep, 2023 | Listed for sale | $449,900 | MRED MLS |
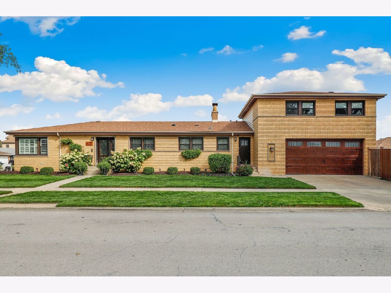
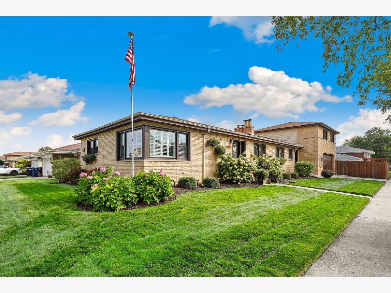
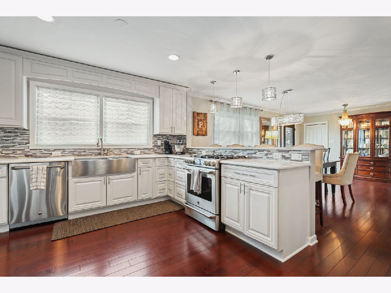
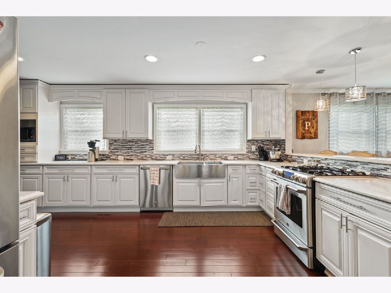
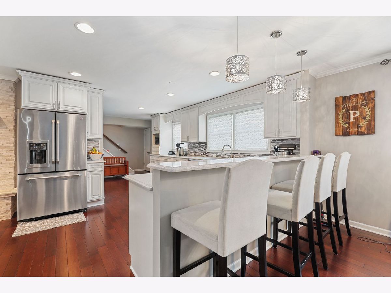
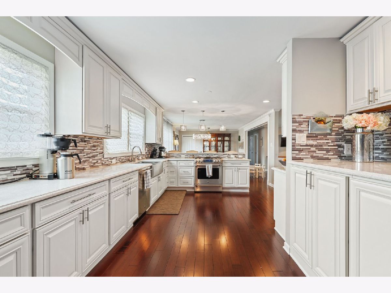
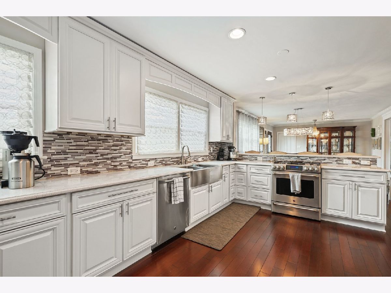
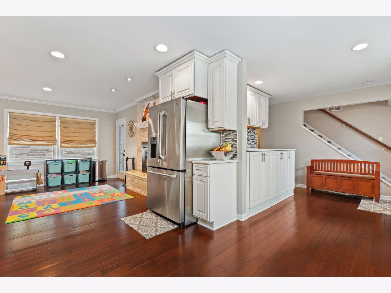
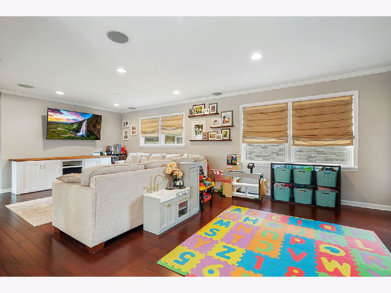
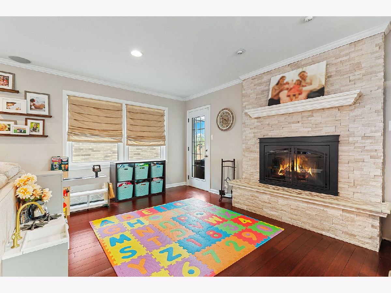
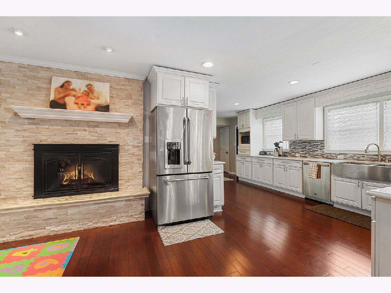
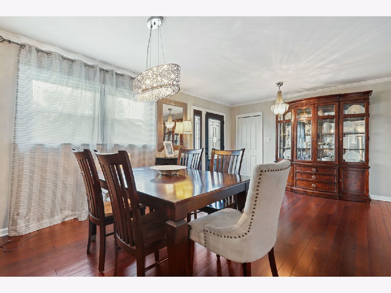
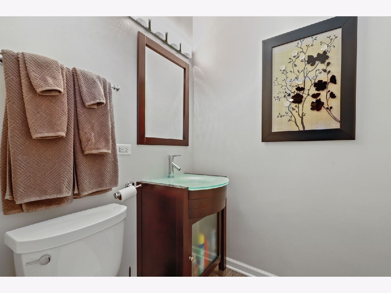
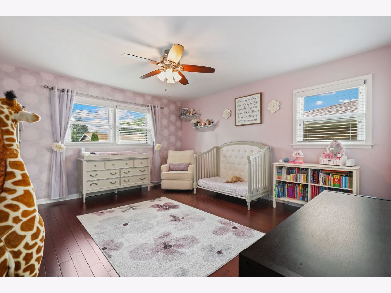
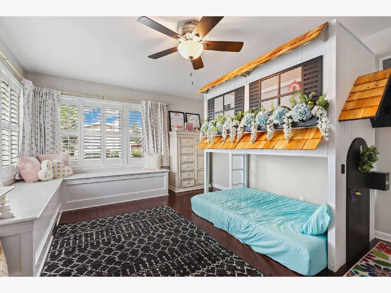
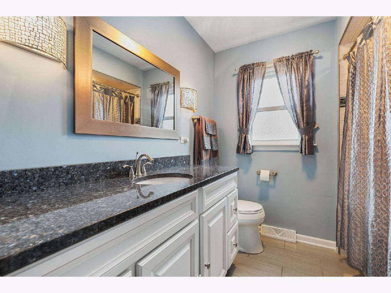
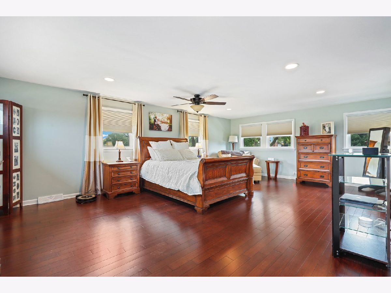
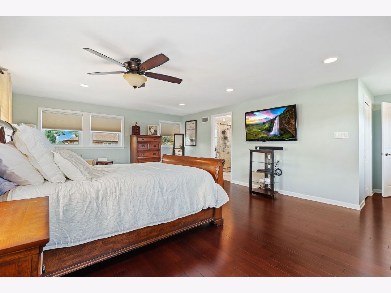
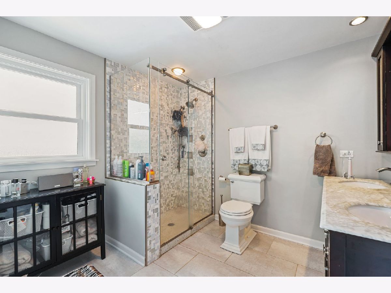
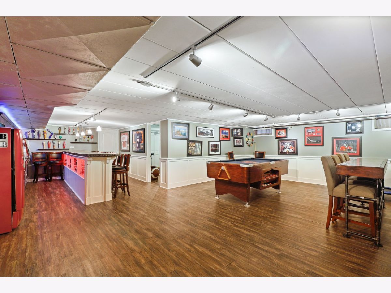
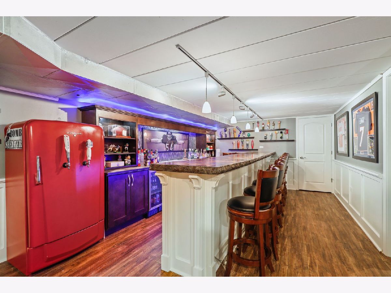
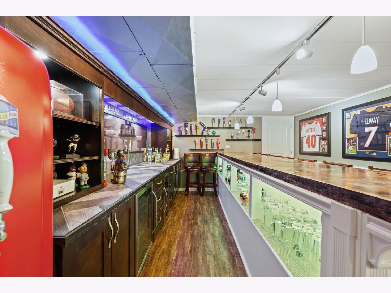
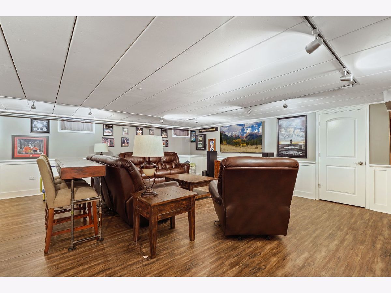
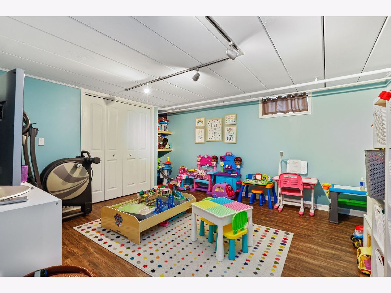
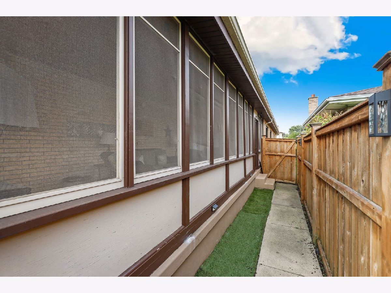
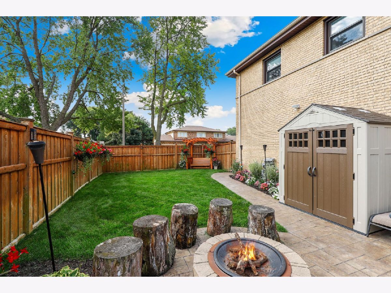
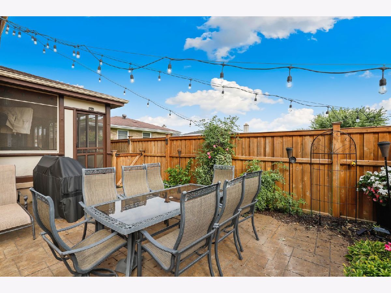
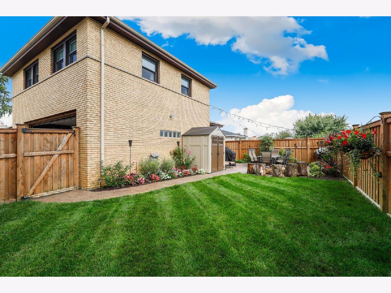
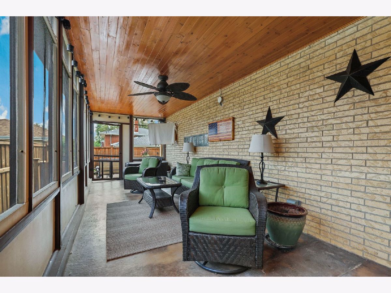
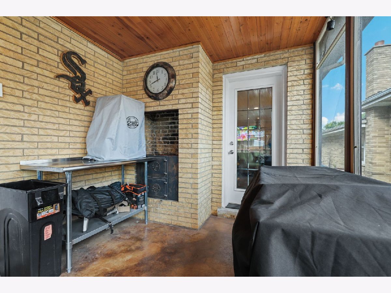
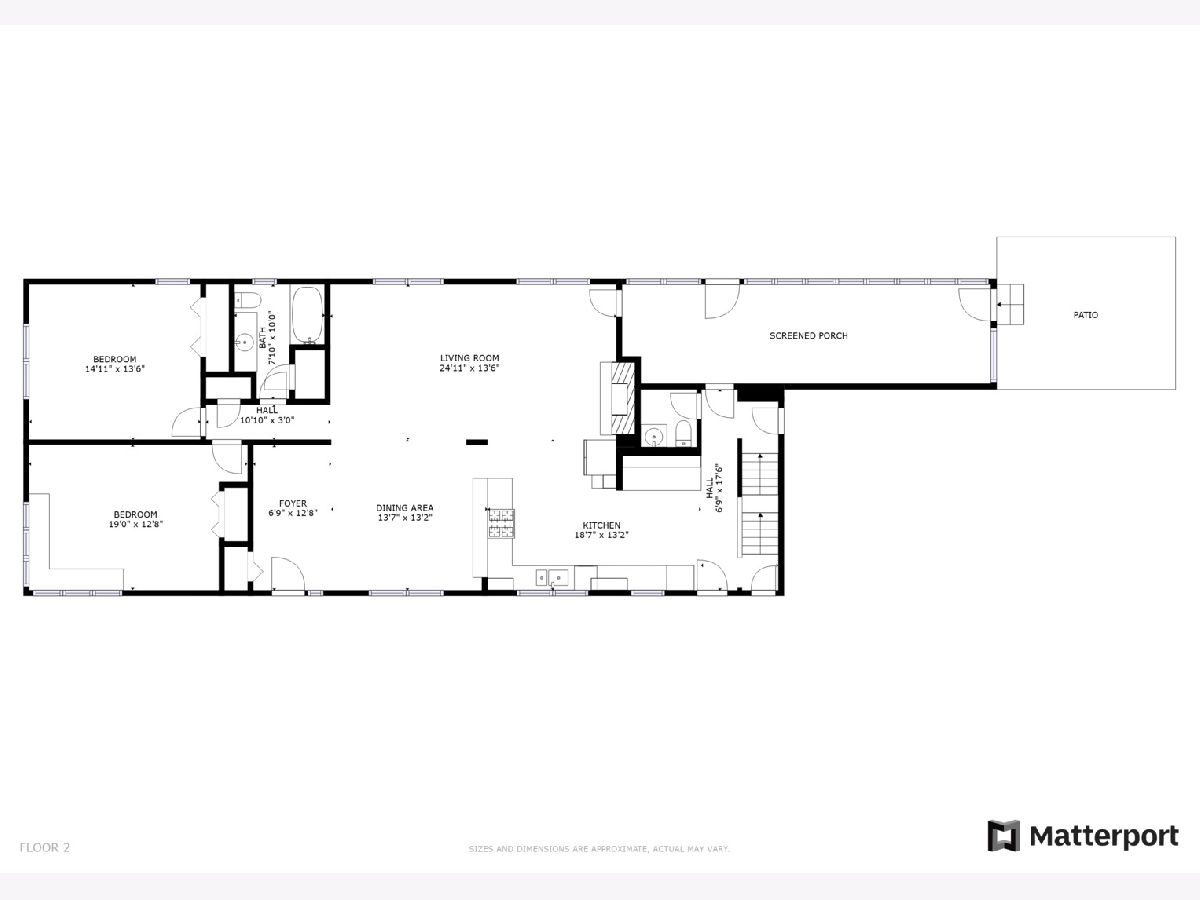
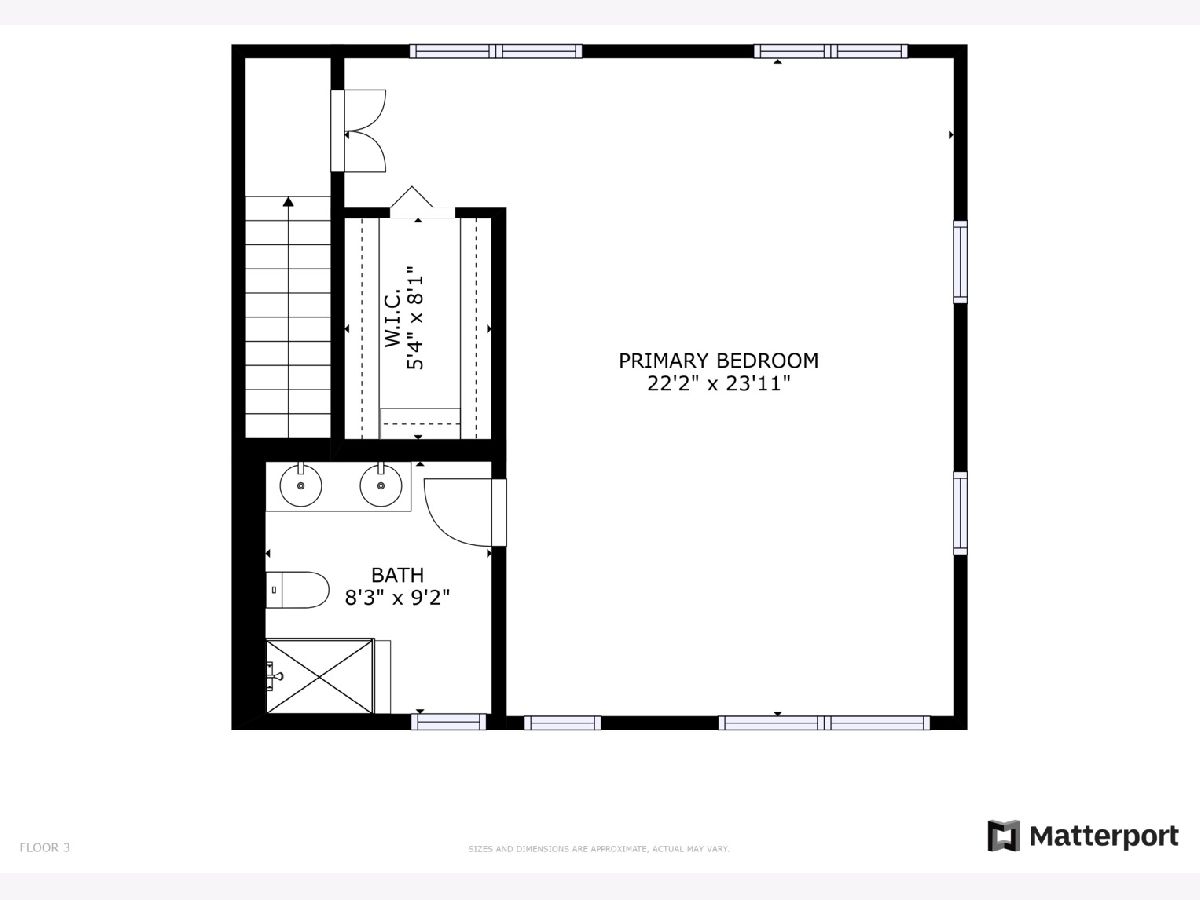
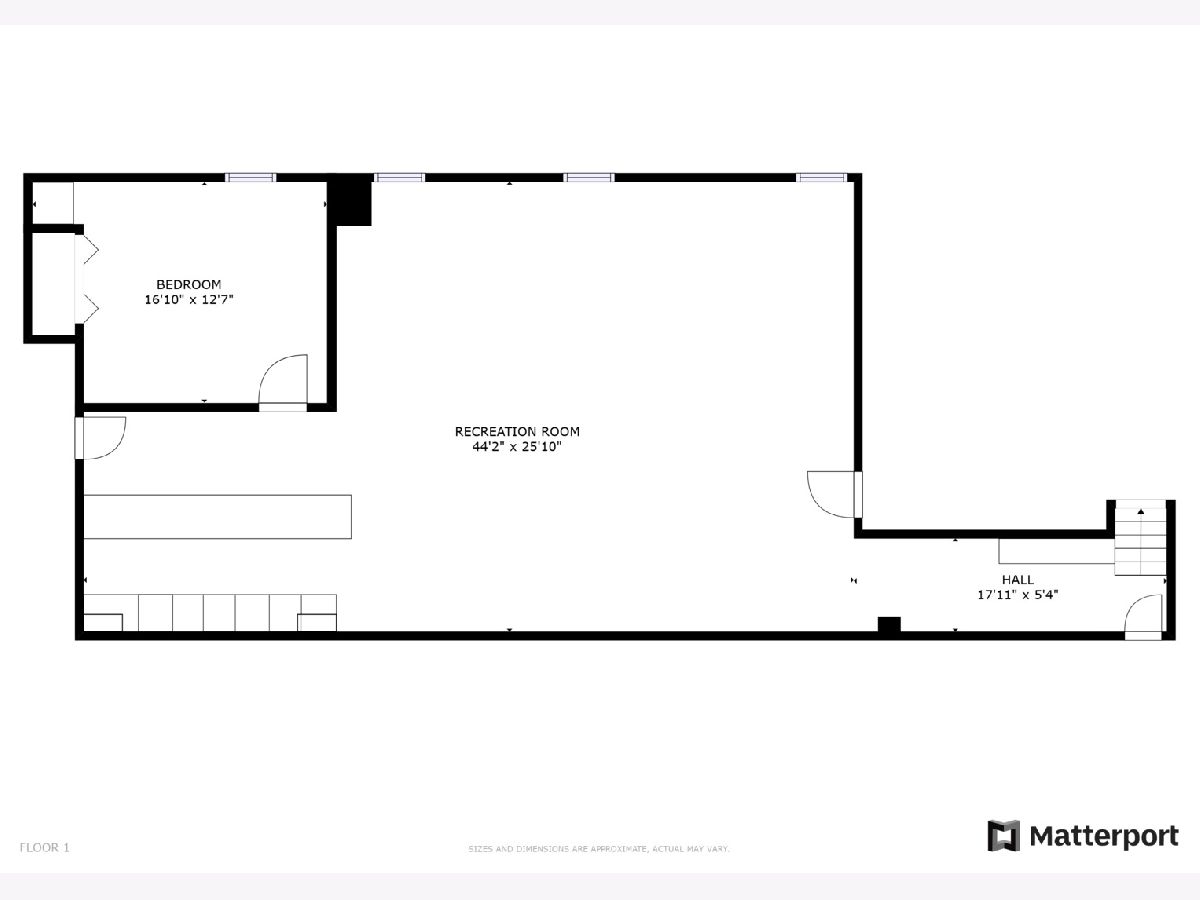
Room Specifics
Total Bedrooms: 4
Bedrooms Above Ground: 3
Bedrooms Below Ground: 1
Dimensions: —
Floor Type: —
Dimensions: —
Floor Type: —
Dimensions: —
Floor Type: —
Full Bathrooms: 3
Bathroom Amenities: Whirlpool,Separate Shower,Double Sink,Full Body Spray Shower
Bathroom in Basement: 0
Rooms: —
Basement Description: Finished
Other Specifics
| 2.5 | |
| — | |
| Concrete,Side Drive | |
| — | |
| — | |
| 60 X 125 | |
| Pull Down Stair,Unfinished | |
| — | |
| — | |
| — | |
| Not in DB | |
| — | |
| — | |
| — | |
| — |
Tax History
| Year | Property Taxes |
|---|---|
| 2012 | $6,500 |
| 2023 | $8,436 |
Contact Agent
Nearby Similar Homes
Nearby Sold Comparables
Contact Agent
Listing Provided By
Redfin Corporation

