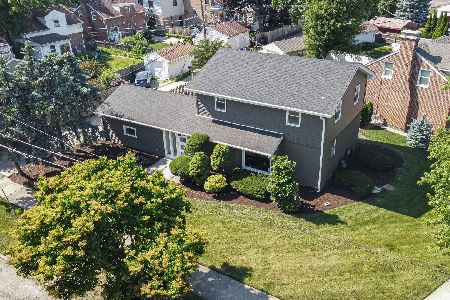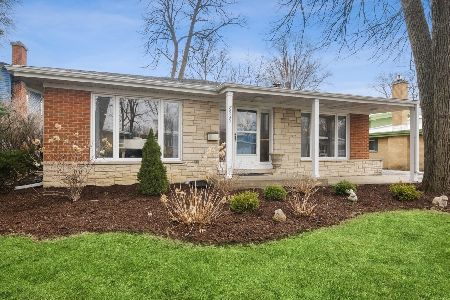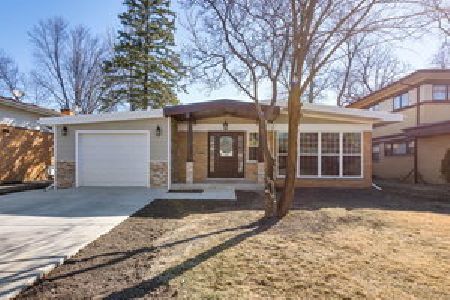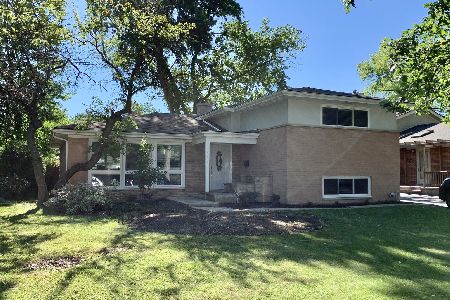8959 Pottawattami Drive, Skokie, Illinois 60076
$360,000
|
Sold
|
|
| Status: | Closed |
| Sqft: | 1,684 |
| Cost/Sqft: | $219 |
| Beds: | 3 |
| Baths: | 2 |
| Year Built: | 1957 |
| Property Taxes: | $7,321 |
| Days On Market: | 3580 |
| Lot Size: | 0,16 |
Description
Solidly built, beautiful single family ranch; located in the desirable Skokie Timber Ridge community. This spacious bright home features tons of natural light, sun-drenched rooms, storage space and a phenomenal layout. Large inviting formal dining and living rooms. Versatile first floor space for home office/playroom or perfect in-law arrangement. Elegant and efficient kitchen ready for your personal touches and upgrades. Large carpeted finished lower level perfect for entertainment, family festivities or laid back night in. Beautiful fenced backyard, professionally landscaped, Recessed can lighting throughout the house, dual zoned heating, french drains, 2 sump pumps, ejector pump replaced in 2014, new hot water tank. Roof and gutters replaced in 2011. Multi-generational walkable neighborhood. Walk to parks, playgrounds, restaurants, schools and entertainment. Easy access to expressway, downtown, malls, public transportation and CTA. Great curb appeal, move in ready!
Property Specifics
| Single Family | |
| — | |
| Ranch | |
| 1957 | |
| English | |
| — | |
| No | |
| 0.16 |
| Cook | |
| — | |
| 0 / Not Applicable | |
| None | |
| Lake Michigan | |
| Public Sewer | |
| 09197892 | |
| 10143180150000 |
Nearby Schools
| NAME: | DISTRICT: | DISTANCE: | |
|---|---|---|---|
|
Grade School
Walker Elementary School |
65 | — | |
|
Middle School
Chute Middle School |
65 | Not in DB | |
|
High School
Evanston Twp High School |
202 | Not in DB | |
Property History
| DATE: | EVENT: | PRICE: | SOURCE: |
|---|---|---|---|
| 29 Jun, 2016 | Sold | $360,000 | MRED MLS |
| 30 Apr, 2016 | Under contract | $369,000 | MRED MLS |
| 16 Apr, 2016 | Listed for sale | $369,000 | MRED MLS |
| 9 May, 2022 | Sold | $525,000 | MRED MLS |
| 9 Apr, 2022 | Under contract | $525,000 | MRED MLS |
| 7 Apr, 2022 | Listed for sale | $525,000 | MRED MLS |
Room Specifics
Total Bedrooms: 3
Bedrooms Above Ground: 3
Bedrooms Below Ground: 0
Dimensions: —
Floor Type: Carpet
Dimensions: —
Floor Type: Carpet
Full Bathrooms: 2
Bathroom Amenities: —
Bathroom in Basement: 0
Rooms: No additional rooms
Basement Description: Finished
Other Specifics
| — | |
| — | |
| Concrete | |
| — | |
| — | |
| 58X125 | |
| — | |
| None | |
| Bar-Dry, Hardwood Floors, In-Law Arrangement | |
| Microwave, Dishwasher, Refrigerator, Freezer, Washer, Dryer | |
| Not in DB | |
| — | |
| — | |
| — | |
| — |
Tax History
| Year | Property Taxes |
|---|---|
| 2016 | $7,321 |
| 2022 | $8,681 |
Contact Agent
Nearby Similar Homes
Nearby Sold Comparables
Contact Agent
Listing Provided By
RE/MAX Northern Shores














