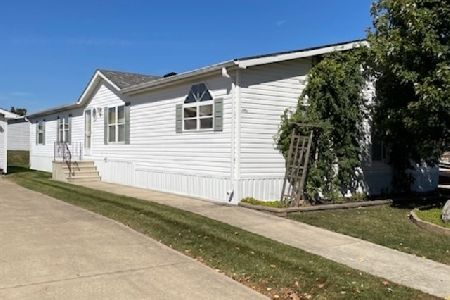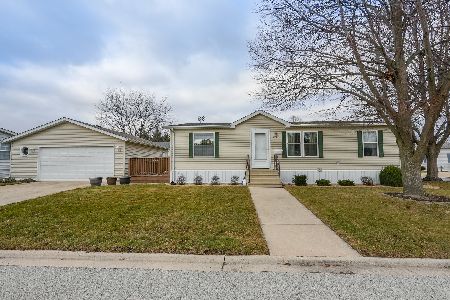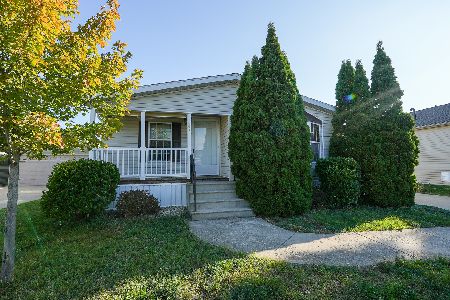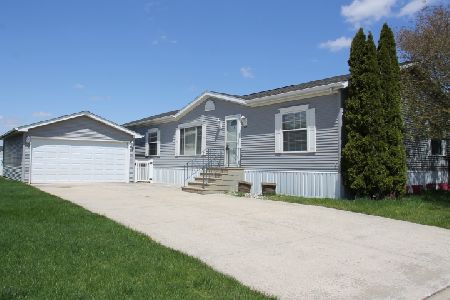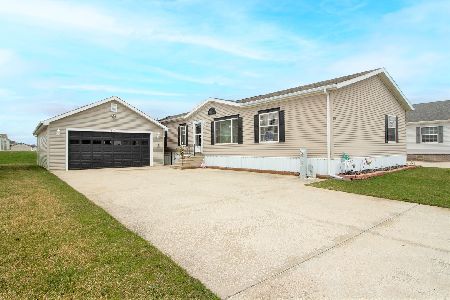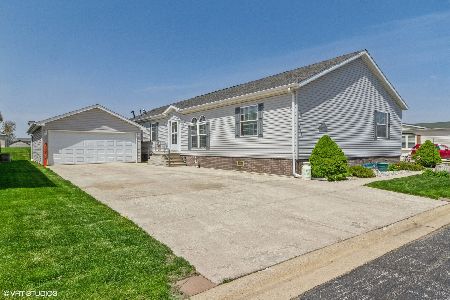896 Aspen Drive, Manteno, Illinois 60950
$48,900
|
Sold
|
|
| Status: | Closed |
| Sqft: | 0 |
| Cost/Sqft: | — |
| Beds: | 3 |
| Baths: | 2 |
| Year Built: | 2001 |
| Property Taxes: | $404 |
| Days On Market: | 888 |
| Lot Size: | 0,00 |
Description
Looking for a deal? Here it is! 2001 Double wide with 3 Bedrooms, 2 Full Baths, Living Room, Great Room with a Wood Burning Fireplace, Dining Room and Eat in Kitchen. Open floor plan with Large Kitchen with a lot of Oak Cabinets and plenty of counters, that looks over to Living Room and Great Room. Master Bedroom is very large with it's own Master Bathroom Suite including whirlpool tub and large closet. Home has 6 panel Oak Doors and Skylights. 2nd and 3rd Bedroom is nice size and has a full Bath Room also. Laundry Room has a Large Walk in Pantry. All appliances are included and that means washer and dryer also. Large Porch has Newer Awning for your convenience when entertaining company on a hot, sunny day. Seller has done a lot of updates: New Laminate Floors (2020), New Furnace (2020), New Electric Garage Door Opener (2020), New Washer and Dryer (2020), All New Windows (2021), New Rood (2022), New Shower with Walk-In Stall (2023). Home has a large porch to enjoy outdoor entertaining and a large double driveway for the 2 Car 28 Foot Long Garage. Water Heater is 8 years old, Central Air years 10 years old, Garbage Disposal 9 years old plus in a 55+ Community. Home is Ready NOW!! Won't last long! See today!!!
Property Specifics
| Mobile | |
| — | |
| — | |
| 2001 | |
| — | |
| EATON PARK | |
| No | |
| — |
| Kankakee | |
| Oak Ridge | |
| — / — | |
| — | |
| — | |
| — | |
| 11883913 | |
| 14374146000000 |
Nearby Schools
| NAME: | DISTRICT: | DISTANCE: | |
|---|---|---|---|
|
Grade School
Manteno Elementary School |
5 | — | |
|
Middle School
Manteno Middle School |
5 | Not in DB | |
|
High School
Manteno High School |
5 | Not in DB | |
Property History
| DATE: | EVENT: | PRICE: | SOURCE: |
|---|---|---|---|
| 4 Apr, 2012 | Sold | $40,000 | MRED MLS |
| 24 Mar, 2012 | Under contract | $44,900 | MRED MLS |
| — | Last price change | $49,900 | MRED MLS |
| 9 Jun, 2011 | Listed for sale | $49,900 | MRED MLS |
| 1 May, 2020 | Sold | $32,500 | MRED MLS |
| 14 Apr, 2020 | Under contract | $39,900 | MRED MLS |
| 16 Mar, 2020 | Listed for sale | $39,900 | MRED MLS |
| 29 Sep, 2023 | Sold | $48,900 | MRED MLS |
| 14 Sep, 2023 | Under contract | $49,919 | MRED MLS |
| 13 Sep, 2023 | Listed for sale | $49,919 | MRED MLS |
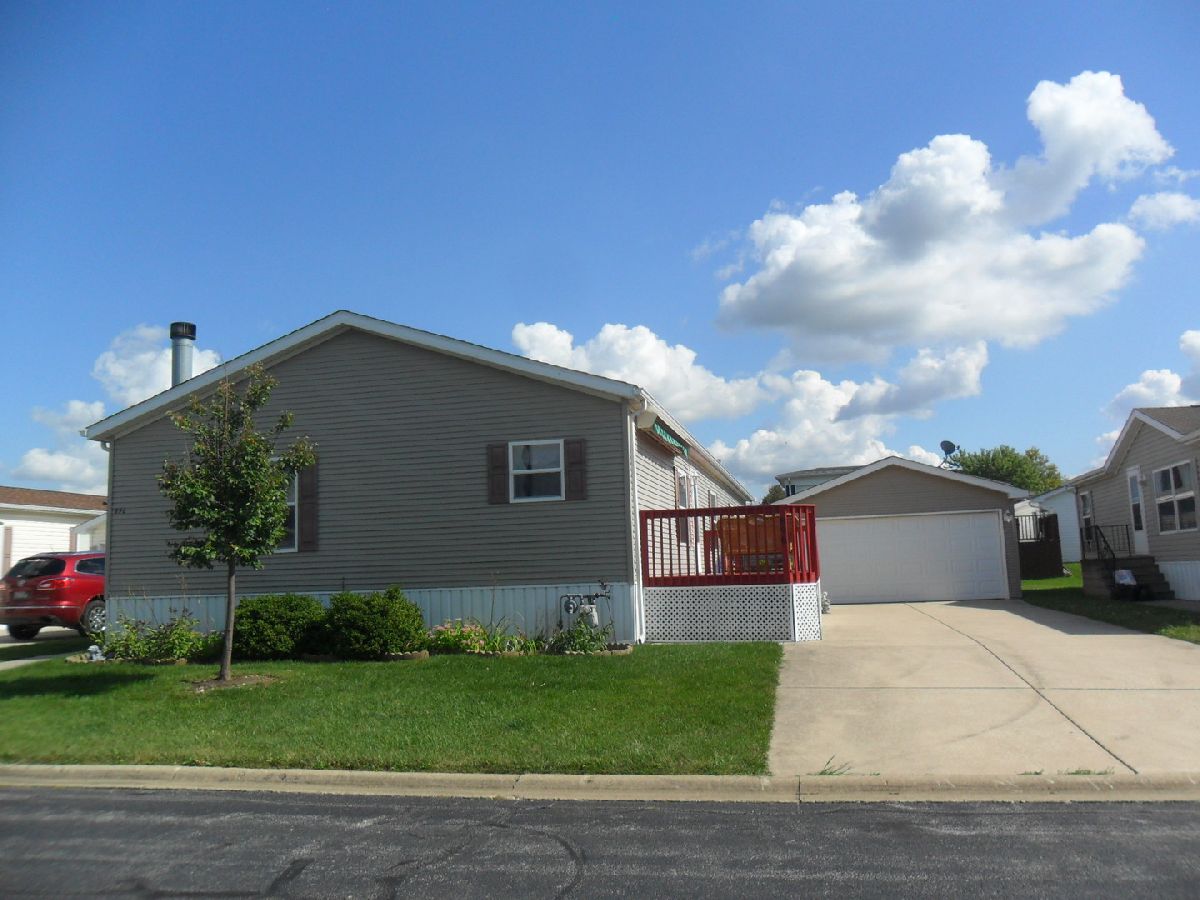




































Room Specifics
Total Bedrooms: 3
Bedrooms Above Ground: 3
Bedrooms Below Ground: 0
Dimensions: —
Floor Type: —
Dimensions: —
Floor Type: —
Full Bathrooms: 2
Bathroom Amenities: Whirlpool,Double Sink
Bathroom in Basement: —
Rooms: —
Basement Description: —
Other Specifics
| 2 | |
| — | |
| — | |
| — | |
| — | |
| 60 X 100 | |
| — | |
| — | |
| — | |
| — | |
| Not in DB | |
| — | |
| — | |
| — | |
| — |
Tax History
| Year | Property Taxes |
|---|---|
| 2020 | $432 |
| 2023 | $404 |
Contact Agent
Nearby Similar Homes
Contact Agent
Listing Provided By
RE/MAX 10 in the Park

